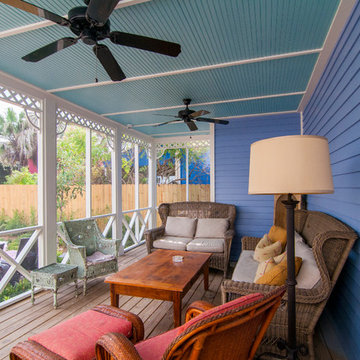529 foton på eklektisk veranda, med takförlängning
Sortera efter:
Budget
Sortera efter:Populärt i dag
61 - 80 av 529 foton
Artikel 1 av 3
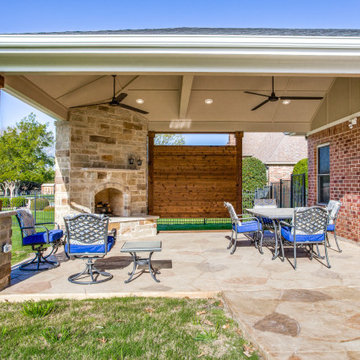
“Wow!” Doesn’t Do Justice To This Sunnyvale, TX, Covered Patio Addition!
The scope of this Sunnyvale outdoor living room project encompasses the addition of an 18-foot by 20-foot hip roof covered patio with an outdoor fireplace and stamp and stain patio.
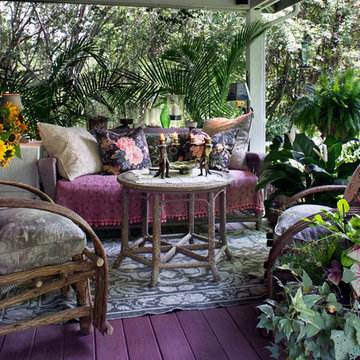
David Dietrich
Inspiration för en liten eklektisk veranda framför huset, med trädäck och takförlängning
Inspiration för en liten eklektisk veranda framför huset, med trädäck och takförlängning
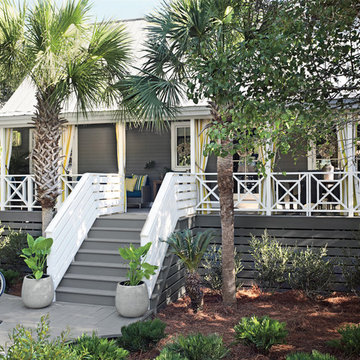
“Courtesy Coastal Living, a division of Time Inc. Lifestyle Group, photograph by Tria Giovan and Jean Allsopp. COASTAL LIVING is a registered trademark of Time Inc. Lifestyle Group and is used with permission.”
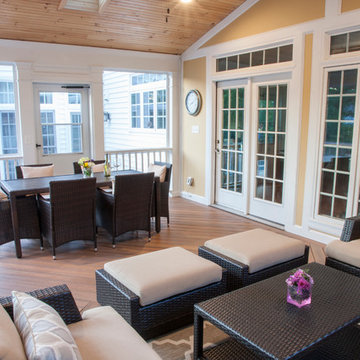
The custom designed composite Fiberon Ipe deck & porch area creates an upper level entertaining area, with wide closed riser steps, leading to the natural travertine patio and pool.
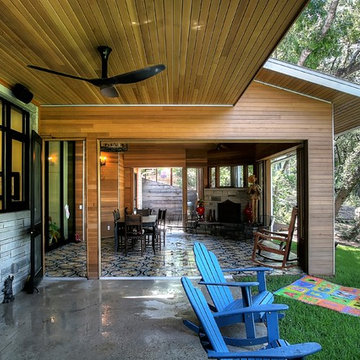
Photos by Alan K. Barley, AIA
screened in porch, Austin luxury home, Austin custom home, BarleyPfeiffer Architecture, BarleyPfeiffer, wood floors, sustainable design, sleek design, pro work, modern, low voc paint, interiors and consulting, house ideas, home planning, 5 star energy, high performance, green building, fun design, 5 star appliance, find a pro, family home, elegance, efficient, custom-made, comprehensive sustainable architects, barley & Pfeiffer architects, natural lighting, AustinTX, Barley & Pfeiffer Architects, professional services, green design, Screened-In porch, Austin luxury home, Austin custom home, BarleyPfeiffer Architecture, wood floors, sustainable design, sleek design, modern, low voc paint, interiors and consulting, house ideas, home planning, 5 star energy, high performance, green building, fun design, 5 star appliance, find a pro, family home, elegance, efficient, custom-made, comprehensive sustainable architects, natural lighting, Austin TX, Barley & Pfeiffer Architects, professional services, green design, curb appeal, LEED, AIA,
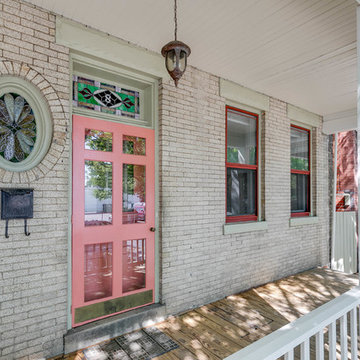
Bild på en mellanstor eklektisk veranda framför huset, med trädäck och takförlängning
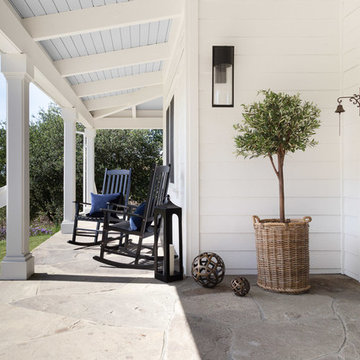
David Duncan Livingston
Bild på en eklektisk veranda framför huset, med naturstensplattor och takförlängning
Bild på en eklektisk veranda framför huset, med naturstensplattor och takförlängning
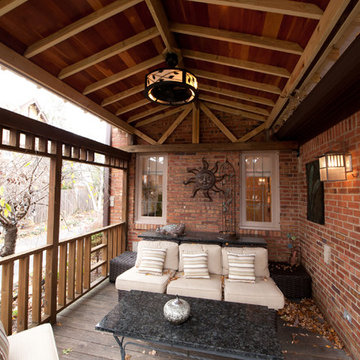
This open area porch was created just outside the family room. The ceiling was created from salvaged cherry flooring and inlaid between the exposed rafters. The unique light fixture is also a ceiling fan.
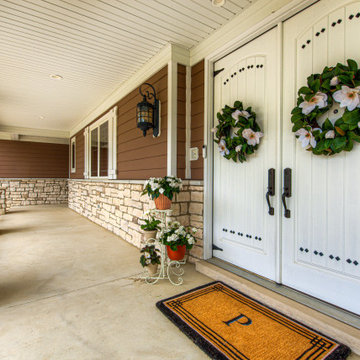
Every detail of this European villa-style home exudes a uniquely finished feel. Our design goals were to invoke a sense of travel while simultaneously cultivating a homely and inviting ambience. This project reflects our commitment to crafting spaces seamlessly blending luxury with functionality.
---
Project completed by Wendy Langston's Everything Home interior design firm, which serves Carmel, Zionsville, Fishers, Westfield, Noblesville, and Indianapolis.
For more about Everything Home, see here: https://everythinghomedesigns.com/
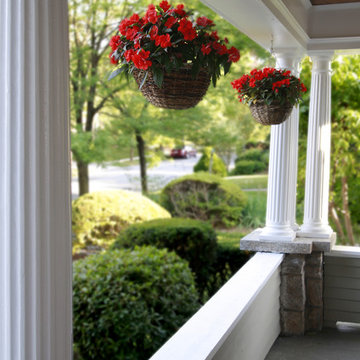
Eklektisk inredning av en mellanstor veranda framför huset, med utekrukor och takförlängning
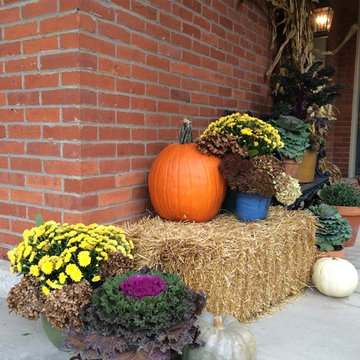
Bild på en liten eklektisk veranda framför huset, med utekrukor och takförlängning
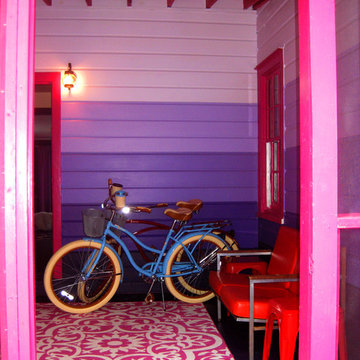
Erin Cadigan
Inspiration för en mellanstor eklektisk innätad veranda på baksidan av huset, med trädäck och takförlängning
Inspiration för en mellanstor eklektisk innätad veranda på baksidan av huset, med trädäck och takförlängning
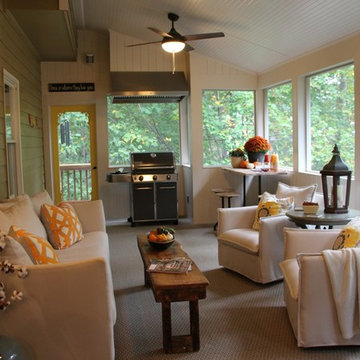
Emily Followill
Bild på en stor eklektisk innätad veranda på baksidan av huset, med trädäck och takförlängning
Bild på en stor eklektisk innätad veranda på baksidan av huset, med trädäck och takförlängning
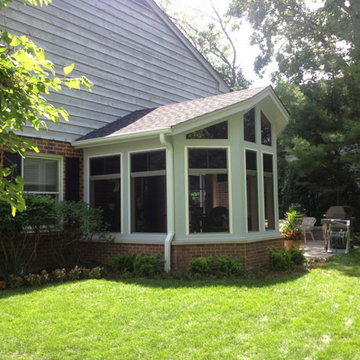
Finished H.Park Screened Porch Project
(KAdd Associates)
Eklektisk inredning av en mellanstor innätad veranda längs med huset, med marksten i tegel och takförlängning
Eklektisk inredning av en mellanstor innätad veranda längs med huset, med marksten i tegel och takförlängning
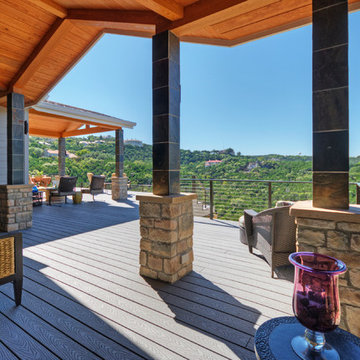
Porches and view decks remodeled. New porch roof in foreground of photo was designed to provide greater shading but also allow to more view of sky and horizon.
Roof decking and beams of roof extension are cypress.
Roof canopy in the background was existing but new finishes were applied.
Composite decking and cable rails are new.
Columns are clad in slate at owner's request.
Construction by CG&S Design-Build
Photography by Stephen Knetig
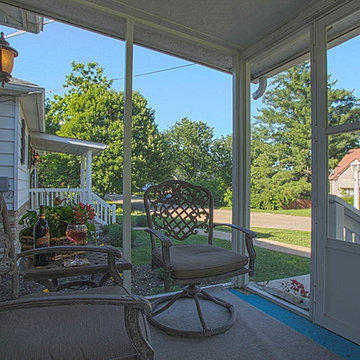
Screen-in-porch is off the Family room. The older couple enjoyed coffee here in the morning and relaxed in the evening.
Foto på en eklektisk innätad veranda framför huset, med betongplatta och takförlängning
Foto på en eklektisk innätad veranda framför huset, med betongplatta och takförlängning
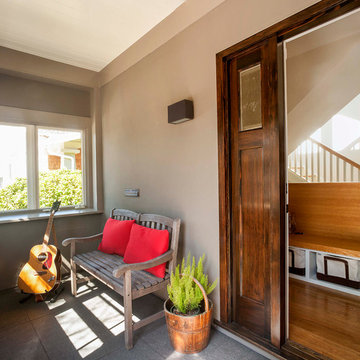
Photo by Langdon Clay
Inredning av en eklektisk mellanstor veranda framför huset, med takförlängning
Inredning av en eklektisk mellanstor veranda framför huset, med takförlängning
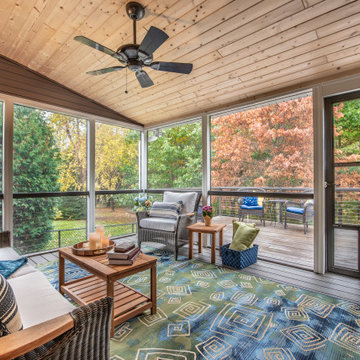
High-transparency screening is used to maximize views to the private backyard.
Inredning av en eklektisk mellanstor veranda på baksidan av huset, med trädäck och takförlängning
Inredning av en eklektisk mellanstor veranda på baksidan av huset, med trädäck och takförlängning
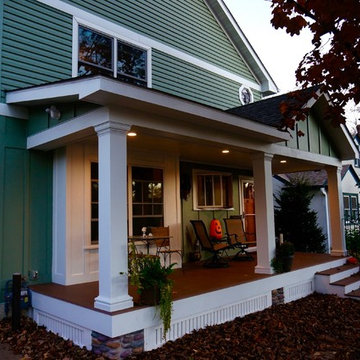
This family of five wanted to enjoy their great neighborhood on a new front porch gathering space. While the main home has a somewhat contemporary look, architect Lee Meyer specified Craftsman Era details for the final trim and siding components, marrying two styles into an elegant fusion. The result is a porch that both serves the family's needs and recalls a great era of American Architecture. Photos by Greg Schmidt.
529 foton på eklektisk veranda, med takförlängning
4
