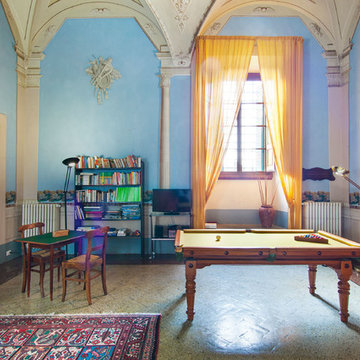503 foton på eklektiskt allrum, med beiget golv
Sortera efter:
Budget
Sortera efter:Populärt i dag
141 - 160 av 503 foton
Artikel 1 av 3
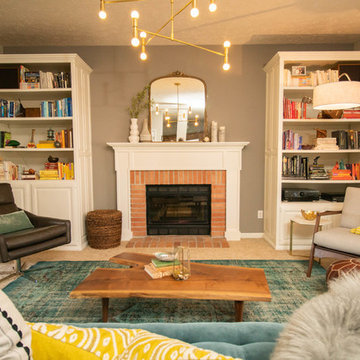
Lionheart Pictures
Eklektisk inredning av ett mellanstort avskilt allrum, med beige väggar, heltäckningsmatta, en standard öppen spis, en spiselkrans i tegelsten och beiget golv
Eklektisk inredning av ett mellanstort avskilt allrum, med beige väggar, heltäckningsmatta, en standard öppen spis, en spiselkrans i tegelsten och beiget golv
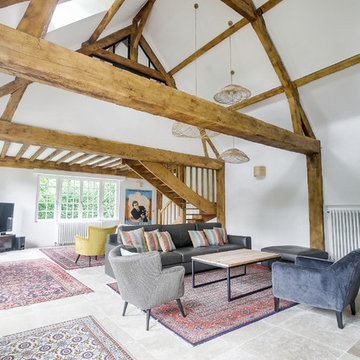
Meero
Foto på ett stort eklektiskt allrum med öppen planlösning, med ett bibliotek, vita väggar, travertin golv, en standard öppen spis, en spiselkrans i trä, en fristående TV och beiget golv
Foto på ett stort eklektiskt allrum med öppen planlösning, med ett bibliotek, vita väggar, travertin golv, en standard öppen spis, en spiselkrans i trä, en fristående TV och beiget golv
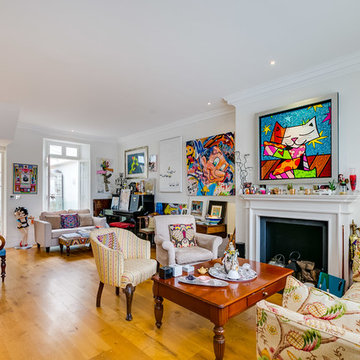
Inspiration för ett mellanstort eklektiskt avskilt allrum, med ljust trägolv och beiget golv
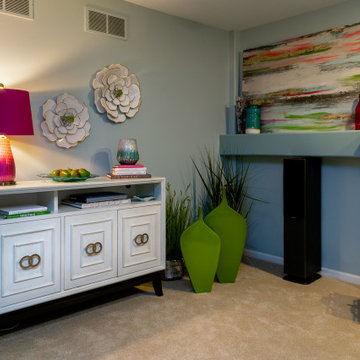
Idéer för ett mellanstort eklektiskt allrum med öppen planlösning, med blå väggar, heltäckningsmatta, en väggmonterad TV och beiget golv
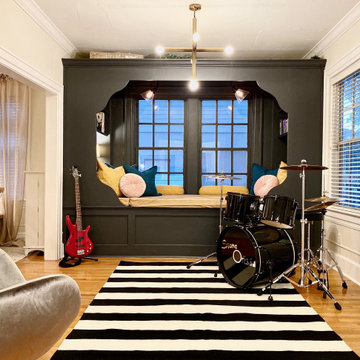
Idéer för att renovera ett mellanstort eklektiskt avskilt allrum, med vita väggar, ljust trägolv och beiget golv
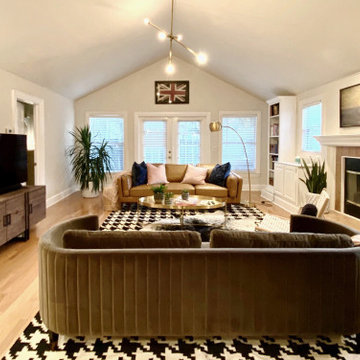
Bild på ett stort eklektiskt avskilt allrum, med vita väggar, ljust trägolv, en standard öppen spis, en spiselkrans i trä, en fristående TV och beiget golv
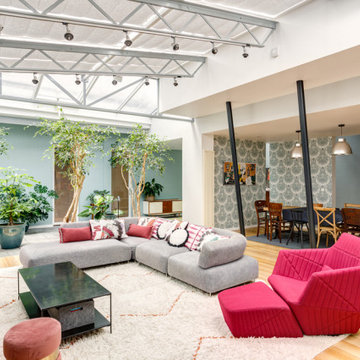
Le projet Lafayette est un projet extraordinaire. Un Loft, en plein coeur de Paris, aux accents industriels qui baigne dans la lumière grâce à son immense verrière.
Nous avons opéré une rénovation partielle pour ce magnifique loft de 200m2. La raison ? Il fallait rénover les pièces de vie et les chambres en priorité pour permettre à nos clients de s’installer au plus vite. C’est pour quoi la rénovation sera complétée dans un second temps avec le changement des salles de bain.
Côté esthétique, nos clients souhaitaient préserver l’originalité et l’authenticité de ce loft tout en le remettant au goût du jour.
L’exemple le plus probant concernant cette dualité est sans aucun doute la cuisine. D’un côté, on retrouve un côté moderne et neuf avec les caissons et les façades signés Ikea ainsi que le plan de travail sur-mesure en verre laqué blanc. D’un autre, on perçoit un côté authentique avec les carreaux de ciment sur-mesure au sol de Mosaïc del Sur ; ou encore avec ce bar en bois noir qui siège entre la cuisine et la salle à manger. Il s’agit d’un meuble chiné par nos clients que nous avons intégré au projet pour augmenter le côté authentique de l’intérieur.
A noter que la grandeur de l’espace a été un véritable challenge technique pour nos équipes. Elles ont du échafauder sur plusieurs mètres pour appliquer les peintures sur les murs. Ces dernières viennent de Farrow & Ball et ont fait l’objet de recommandations spéciales d’une coloriste.
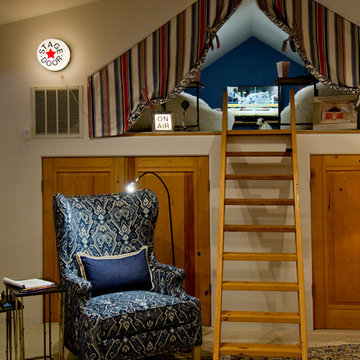
Yours By Design
Inspiration för stora eklektiska allrum på loftet, med ett spelrum, beige väggar, heltäckningsmatta och beiget golv
Inspiration för stora eklektiska allrum på loftet, med ett spelrum, beige väggar, heltäckningsmatta och beiget golv
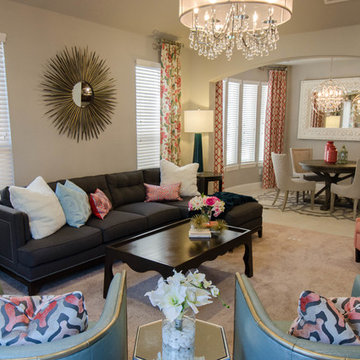
To allow more seating in this medium sized room we put two smaller scale barrel chairs in front of the back door. Because their profile has a lower back and smaller scale, they do not impede the egress and ingress of the space.
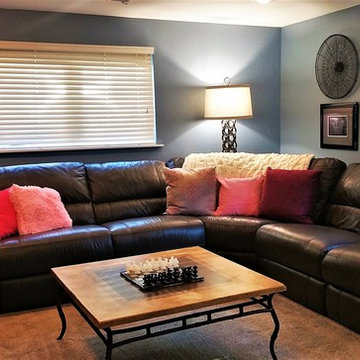
This room was redesigned with In & Out Design's One Day Redesign Program. This program utilizes the homeowner's existing decor in a new way plus a few additional purchases. It's a great way to get a new look "on a budget".
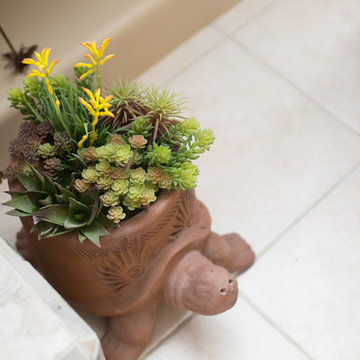
Plain Jane Photography
Foto på ett mellanstort eklektiskt allrum med öppen planlösning, med beige väggar, klinkergolv i porslin, en standard öppen spis, en spiselkrans i sten, en väggmonterad TV och beiget golv
Foto på ett mellanstort eklektiskt allrum med öppen planlösning, med beige väggar, klinkergolv i porslin, en standard öppen spis, en spiselkrans i sten, en väggmonterad TV och beiget golv
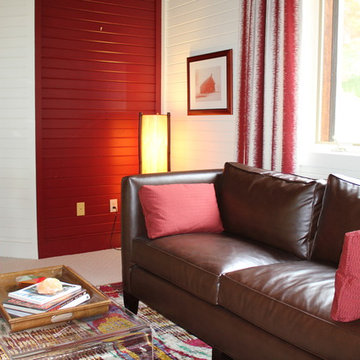
Idéer för att renovera ett mellanstort eklektiskt allrum på loftet, med vita väggar, heltäckningsmatta och beiget golv
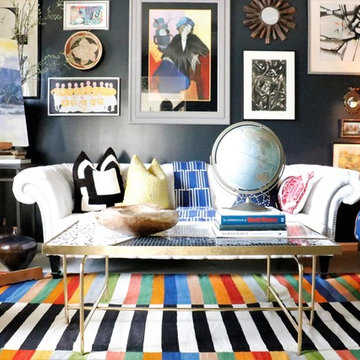
CURE Senior Designer, Cori Dyer's personal home. Takes you through a home tour of her exquisitely designed spaces. Recently Renovated Kitchen, here is what Cori has to say about that process...Initially, I had to have the "upgrade" of thermafoil cabinets, but that was 25 years ago...it was time to bring my trendy kitchen space up to my current design standards! Ann Sachs.... Kelly Wearstler tile were the inspiration for the entire space. Eliminating walls between cabinetry, appliances, and a desk no longer necessary, were just the beginning. Adding a warm morel wood tone to these new cabinets and integrating a wine/coffee station were just some of the updates. I decided to keep the "White Kitchen" on the north side and add the same warm wood tone to the hood. A fresh version of the traditional farmhouse sink, Grohe faucet and Rio Blanc Quartzite were all part of the design. To keep the space open I added floating shelves both on the north side of the white kitchen and again above the wine refrigerator. A great spot in incorporate my love of artwork and travel!
Cure Design Group (636) 294-2343 https://curedesigngroup.com/
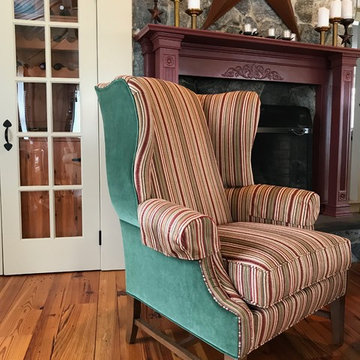
A stunning reupholstery of the client's existing wing back chair. Reupholstered using a dual fabric approach -- rich green velvet complimented with this green and red striping that connects the chair to the rest of the space.
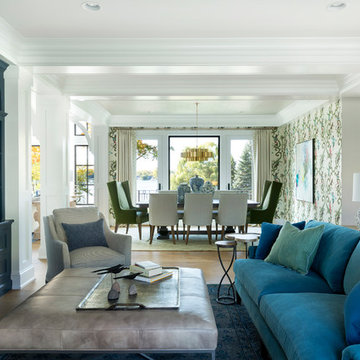
Beautiful French inspired home on the lake with color infused family room and dining room. Young homeowners looked for tradition with a twist. Bright, bold color in a soft livable environment.
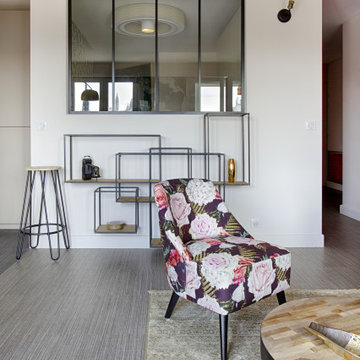
M. P. m’a contactée afin d’avoir des idées de réaménagement de son espace, lors d’une visite conseil. Et chemin faisant, le projet a évolué: il a alors souhaité me confier la restructuration totale de son espace, pour une rénovation en profondeur.
Le souhait: habiter confortablement, créer une vraie chambre, une salle d’eau chic digne d’un hôtel, une cuisine pratique et agréable, et des meubles adaptés sans surcharger. Le tout dans une ambiance fleurie, colorée, qui lui ressemble!
L’étude a donc démarré en réorganisant l’espace: la salle de bain s’est largement agrandie, une vraie chambre séparée de la pièce principale, avec un lit confort +++, et (magie de l’architecture intérieure!) l’espace principal n’a pas été réduit pour autant, il est même beaucoup plus spacieux et confortable!
Tout ceci avec un dressing conséquent, et une belle entrée!
Durant le chantier, nous nous sommes rendus compte que l’isolation du mur extérieur était inefficace, la laine de verre était complètement affaissée suite à un dégat des eaux. Tout a été refait, du sol au plafond, l’appartement en plus d’être tout beau, offre un vrai confort thermique à son propriétaire.
J’ai pris beaucoup de plaisir à travailler sur ce projet, j’espère que vous en aurez tout autant à le découvrir!
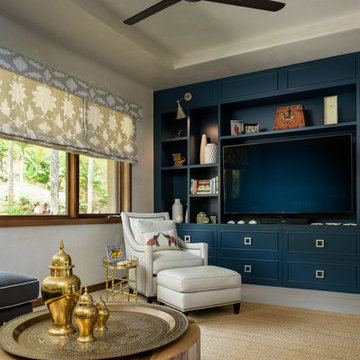
Living Maui Media
Exempel på ett stort eklektiskt avskilt allrum, med beige väggar, klinkergolv i porslin, en inbyggd mediavägg och beiget golv
Exempel på ett stort eklektiskt avskilt allrum, med beige väggar, klinkergolv i porslin, en inbyggd mediavägg och beiget golv
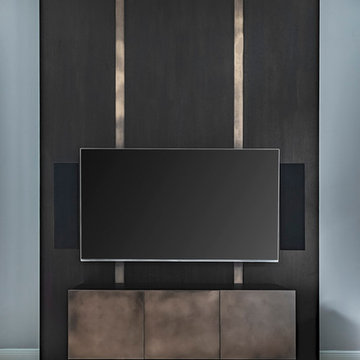
Modern Media Wall
Inspiration för ett mycket stort eklektiskt allrum med öppen planlösning, med bruna väggar, marmorgolv, en inbyggd mediavägg och beiget golv
Inspiration för ett mycket stort eklektiskt allrum med öppen planlösning, med bruna väggar, marmorgolv, en inbyggd mediavägg och beiget golv
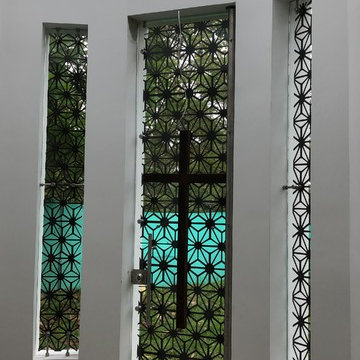
Idéer för eklektiska allrum, med vita väggar, klinkergolv i porslin och beiget golv
503 foton på eklektiskt allrum, med beiget golv
8
