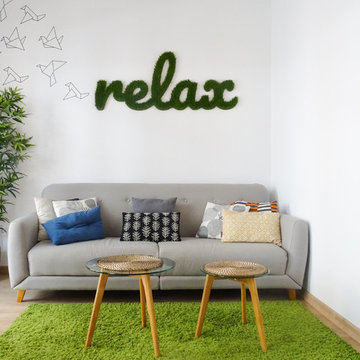503 foton på eklektiskt allrum, med beiget golv
Sortera efter:
Budget
Sortera efter:Populärt i dag
161 - 180 av 503 foton
Artikel 1 av 3
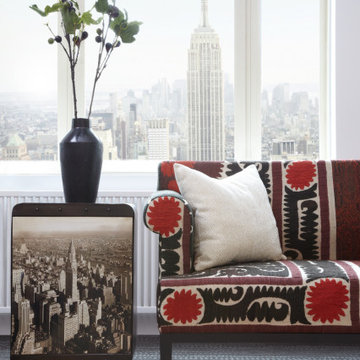
We chose a beautiful tribal-inspired pattern fabric from Central Asia for the sofa to bring an international vibrancy to the space. Choosing standout fabrics and upholstery against an inviting, neutral palette draws the eye in and really makes your design pop.
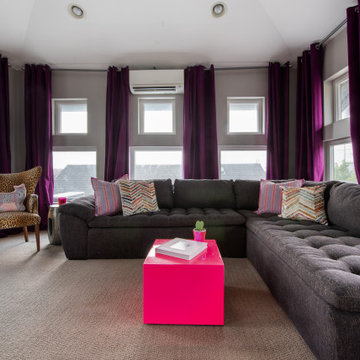
This funky suburban setting home used elements of its original rustic, modern vibe juxtaposed with quirky, curated pieces to create unexpected vignettes and conversational spaces. Its bright and modern open plan contrasted with vintage over-dyed rugs, contemporary art, and saturated colors add an unconventional twist. The rooftop teen lounge serves edgy design with pop-art flair.
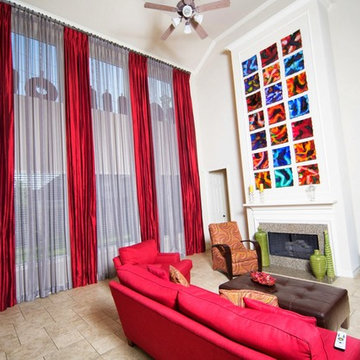
Inredning av ett eklektiskt stort allrum, med vita väggar, en standard öppen spis, en spiselkrans i sten, en fristående TV, beiget golv och klinkergolv i porslin
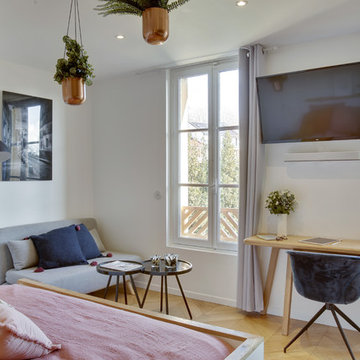
Crédits Shoootin pour Marion Gouëllo
Inspiration för små eklektiska allrum med öppen planlösning, med ett bibliotek, vita väggar, ljust trägolv, en väggmonterad TV och beiget golv
Inspiration för små eklektiska allrum med öppen planlösning, med ett bibliotek, vita väggar, ljust trägolv, en väggmonterad TV och beiget golv
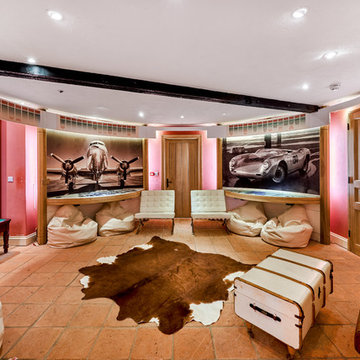
Mark Hardy
Inredning av ett eklektiskt mellanstort avskilt allrum, med ett spelrum, rosa väggar, klinkergolv i porslin och beiget golv
Inredning av ett eklektiskt mellanstort avskilt allrum, med ett spelrum, rosa väggar, klinkergolv i porslin och beiget golv
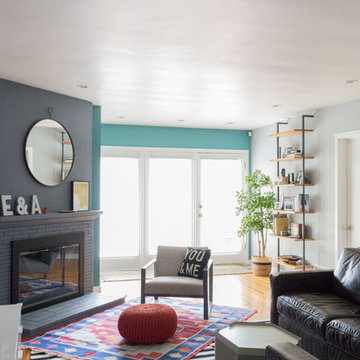
Bild på ett mellanstort eklektiskt avskilt allrum, med gröna väggar, ljust trägolv, en öppen hörnspis, en spiselkrans i gips, en väggmonterad TV och beiget golv
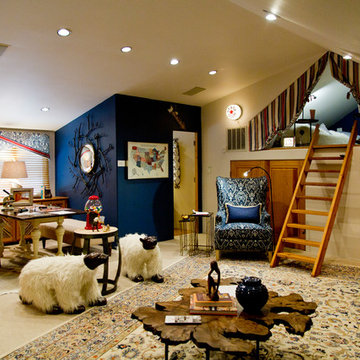
Yours By Design
Idéer för stora eklektiska allrum på loftet, med ett spelrum, beige väggar, heltäckningsmatta och beiget golv
Idéer för stora eklektiska allrum på loftet, med ett spelrum, beige väggar, heltäckningsmatta och beiget golv
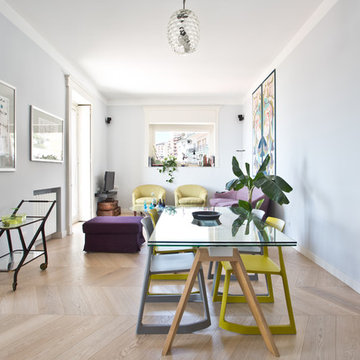
Cristina Cusani © Houzz 2018
Idéer för mycket stora eklektiska allrum med öppen planlösning, med mellanmörkt trägolv, en väggmonterad TV och beiget golv
Idéer för mycket stora eklektiska allrum med öppen planlösning, med mellanmörkt trägolv, en väggmonterad TV och beiget golv
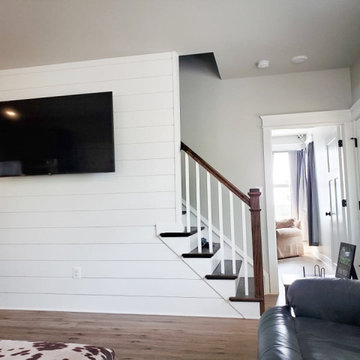
Foto på ett eklektiskt allrum, med grå väggar, vinylgolv, en väggmonterad TV och beiget golv
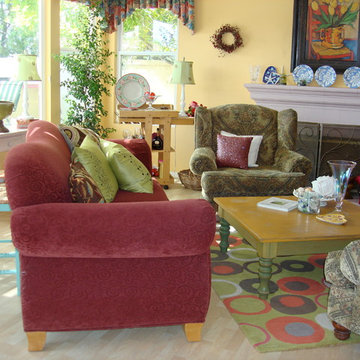
Foto på ett mellanstort eklektiskt avskilt allrum, med beige väggar, ljust trägolv, en standard öppen spis, en spiselkrans i trä och beiget golv
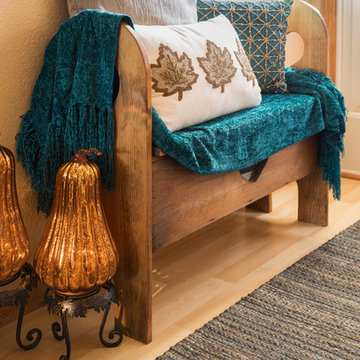
Photographer: Sarah Utech
Foto på ett mellanstort eklektiskt allrum med öppen planlösning, med beige väggar, ljust trägolv, en standard öppen spis, en spiselkrans i trä, en fristående TV och beiget golv
Foto på ett mellanstort eklektiskt allrum med öppen planlösning, med beige väggar, ljust trägolv, en standard öppen spis, en spiselkrans i trä, en fristående TV och beiget golv
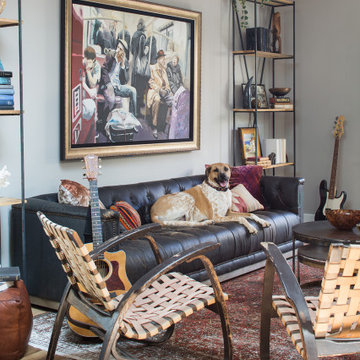
Idéer för att renovera ett stort eklektiskt avskilt allrum, med grå väggar, ljust trägolv, en fristående TV och beiget golv
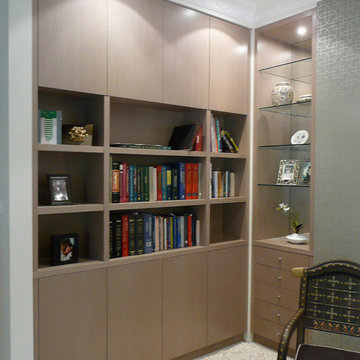
A small transitional space in the client's home was utilised for a quiet reading space. Bookcases and storage were designed and custom made in a mid tone neutral timber veneer, to complement the muted silver and greys in the scheme. Push catches were used on all doors to simplify the lines and feel.
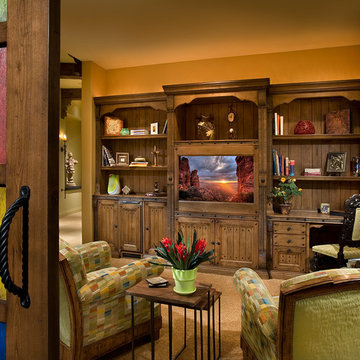
Positioned at the base of Camelback Mountain this hacienda is muy caliente! Designed for dear friends from New York, this home was carefully extracted from the Mrs’ mind.
She had a clear vision for a modern hacienda. Mirroring the clients, this house is both bold and colorful. The central focus was hospitality, outdoor living, and soaking up the amazing views. Full of amazing destinations connected with a curving circulation gallery, this hacienda includes water features, game rooms, nooks, and crannies all adorned with texture and color.
This house has a bold identity and a warm embrace. It was a joy to design for these long-time friends, and we wish them many happy years at Hacienda Del Sueño.
Project Details // Hacienda del Sueño
Architecture: Drewett Works
Builder: La Casa Builders
Landscape + Pool: Bianchi Design
Interior Designer: Kimberly Alonzo
Photographer: Dino Tonn
Wine Room: Innovative Wine Cellar Design
Publications
“Modern Hacienda: East Meets West in a Fabulous Phoenix Home,” Phoenix Home & Garden, November 2009
Awards
ASID Awards: First place – Custom Residential over 6,000 square feet
2009 Phoenix Home and Garden Parade of Homes
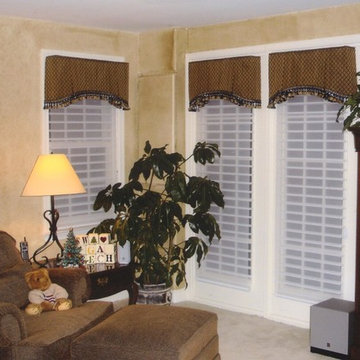
This Fairfax VA client wanted privacy and light. An arched shaped hem would let in more light, while still lending good proportions to the valance. A tassel trim provides softness at the hem. The valances are installed over Hunter Douglas Silhouette window shadings, which provide daytime privacy with a view, and nighttime privacy when closed, for a warm and soft look in this family room. Design and Photo by Linda H. Bassert, Masterworks Window Fashions & Design.
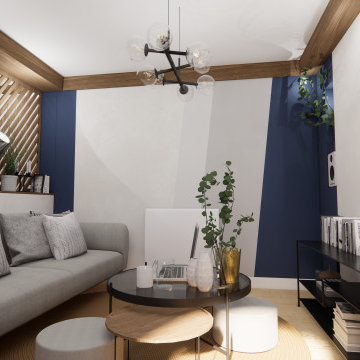
Des touches de peinture bleu cobalt viennent donner un peu de peps à l'ensemble et créées une identité qui est propre à cet appartement.
Inspiration för ett litet eklektiskt allrum, med vita väggar, ljust trägolv och beiget golv
Inspiration för ett litet eklektiskt allrum, med vita väggar, ljust trägolv och beiget golv
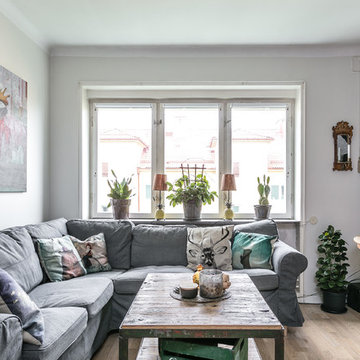
Bild på ett eklektiskt avskilt allrum, med grå väggar, ljust trägolv, en väggmonterad TV och beiget golv
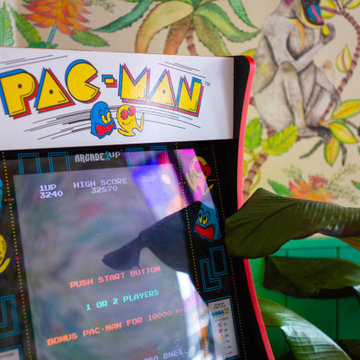
I was asked to put together a concept for an ‘Asian street food’ restaurant in North London. My client wanted me to push myself to the limit by incorporating a plethora of pattern and colour. Sensory overload. From initial concept to completion, this project pushed me creatively into thinking about cuisine and branding alongside longevity and atmosphere. The goal was to strike the right balance between “street” and elegant, whilst also incorporating an Eastern flare. The result is a restaurant under a bridge packed full of pattern and whimsy. A fun, hip place to gather, dine and drink.

M. P. m’a contactée afin d’avoir des idées de réaménagement de son espace, lors d’une visite conseil. Et chemin faisant, le projet a évolué: il a alors souhaité me confier la restructuration totale de son espace, pour une rénovation en profondeur.
Le souhait: habiter confortablement, créer une vraie chambre, une salle d’eau chic digne d’un hôtel, une cuisine pratique et agréable, et des meubles adaptés sans surcharger. Le tout dans une ambiance fleurie, colorée, qui lui ressemble!
L’étude a donc démarré en réorganisant l’espace: la salle de bain s’est largement agrandie, une vraie chambre séparée de la pièce principale, avec un lit confort +++, et (magie de l’architecture intérieure!) l’espace principal n’a pas été réduit pour autant, il est même beaucoup plus spacieux et confortable!
Tout ceci avec un dressing conséquent, et une belle entrée!
Durant le chantier, nous nous sommes rendus compte que l’isolation du mur extérieur était inefficace, la laine de verre était complètement affaissée suite à un dégat des eaux. Tout a été refait, du sol au plafond, l’appartement en plus d’être tout beau, offre un vrai confort thermique à son propriétaire.
J’ai pris beaucoup de plaisir à travailler sur ce projet, j’espère que vous en aurez tout autant à le découvrir!
503 foton på eklektiskt allrum, med beiget golv
9
