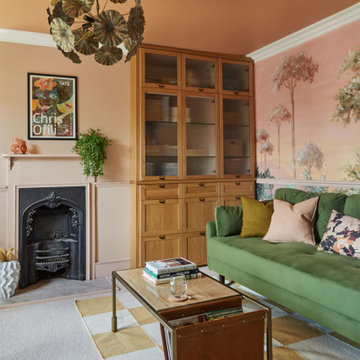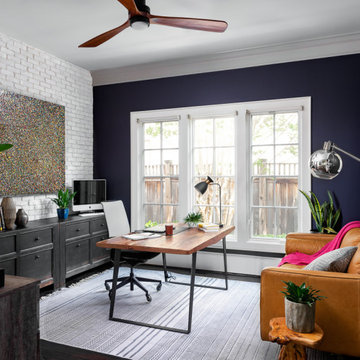832 foton på eklektiskt arbetsrum
Sortera efter:
Budget
Sortera efter:Populärt i dag
81 - 100 av 832 foton
Artikel 1 av 3
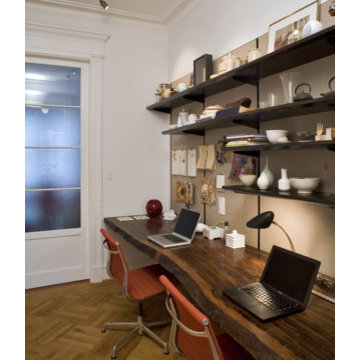
FORBES TOWNHOUSE Park Slope, Brooklyn Abelow Sherman Architects Partner-in-Charge: David Sherman Contractor: Top Drawer Construction Photographer: Mikiko Kikuyama Completed: 2007 Project Team: Rosie Donovan, Mara Ayuso This project upgrades a brownstone in the Park Slope Historic District in a distinctive manner. The clients are both trained in the visual arts, and have well-developed sensibilities about how a house is used as well as how elements from certain eras can interact visually. A lively dialogue has resulted in a design in which the architectural and construction interventions appear as a subtle background to the decorating. The intended effect is that the structure of each room appears to have a “timeless” quality, while the fit-ups, loose furniture, and lighting appear more contemporary. Thus the bathrooms are sheathed in mosaic tile, with a rough texture, and of indeterminate origin. The color palette is generally muted. The fixtures however are modern Italian. A kitchen features rough brick walls and exposed wood beams, as crooked as can be, while the cabinets within are modernist overlay slabs of walnut veneer. Throughout the house, the visible components include thick Cararra marble, new mahogany windows with weights-and-pulleys, new steel sash windows and doors, and period light fixtures. What is not seen is a state-of-the-art infrastructure consisting of a new hot water plant, structured cabling, new electrical service and plumbing piping. Because of an unusual relationship with its site, there is no backyard to speak of, only an eight foot deep space between the building’s first floor extension and the property line. In order to offset this problem, a series of Ipe wood decks were designed, and very precisely built to less than 1/8 inch tolerance. There is a deck of some kind on each floor from the basement to the third floor. On the exterior, the brownstone facade was completely restored. All of this was achieve
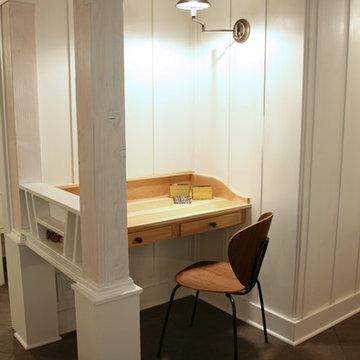
When everything is built to order, even the desk can be based on personal wishes! Isn't this charming and a perfect fit for a niche' space?
Inspiration för små eklektiska hemmastudior, med vita väggar, klinkergolv i keramik och ett inbyggt skrivbord
Inspiration för små eklektiska hemmastudior, med vita väggar, klinkergolv i keramik och ett inbyggt skrivbord
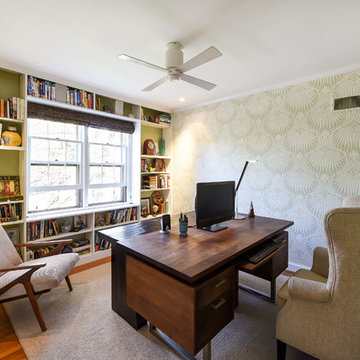
Foto på ett mellanstort eklektiskt hemmabibliotek, med gröna väggar, ljust trägolv, ett fristående skrivbord och brunt golv
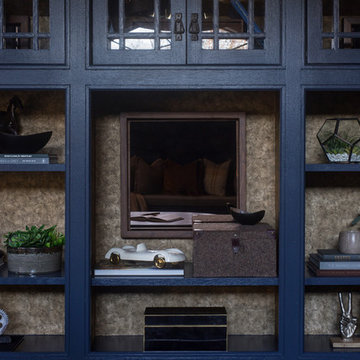
Raquel Langworthy
Idéer för att renovera ett mellanstort eklektiskt hemmabibliotek, med blå väggar, mörkt trägolv, ett fristående skrivbord och brunt golv
Idéer för att renovera ett mellanstort eklektiskt hemmabibliotek, med blå väggar, mörkt trägolv, ett fristående skrivbord och brunt golv
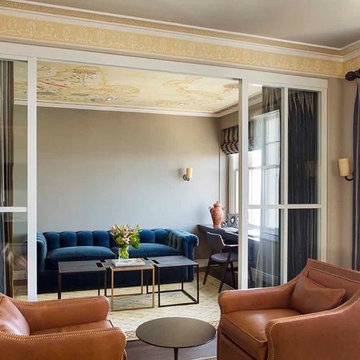
A pair of matched leather club chairs with nailhead trim sin in front of a dual purpose room. This room had the wall between it and the living room removed. Sliding glass doors from the Sliding Door Company in San Francisco were installed. Drapes on the inside can be pulled closed when the doors are shut to create a private space if the room is needed for a guest bedroom. A custom mural is painted on the ceiling of an antique South American map. A desk is built in on the right side of the room facing the window. An antique persian rug sits atop the refinished original oak floors which now have a dark tobacco stain applied. The molding is a flat frieze below a small crown molding. The raised design has been hand painted to enhance the depth and character. Dupioni Silk drapes were used to soften the room and block afternoon sunlight when needed. Credit goes to Mural Pros of San Jose, California for all the hand painted molding and hand painted map applied to the ceiling.
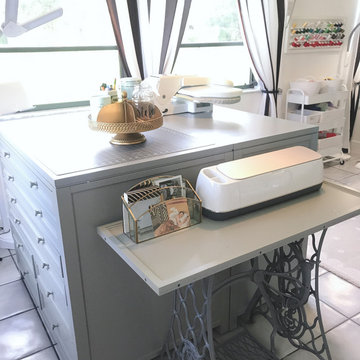
Reorganized this craft room to fit many sewing machines, fabric, thread and other essentials.
Eklektisk inredning av ett mellanstort hobbyrum, med vita väggar, klinkergolv i keramik, ett fristående skrivbord och grått golv
Eklektisk inredning av ett mellanstort hobbyrum, med vita väggar, klinkergolv i keramik, ett fristående skrivbord och grått golv
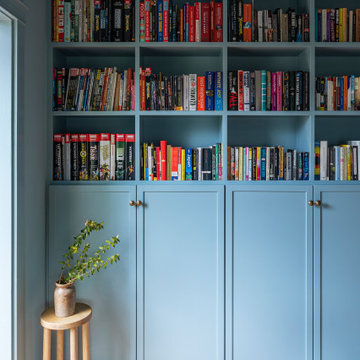
The theme of this office makeover was "Comic Book Chic". As an avid comic book reader and fan, we drew inspiration from the colors of the comic world to turn this office into a fun and creative space to work and play. By adding built-in storage and bookcases we quickly elevated the look and function of this space.
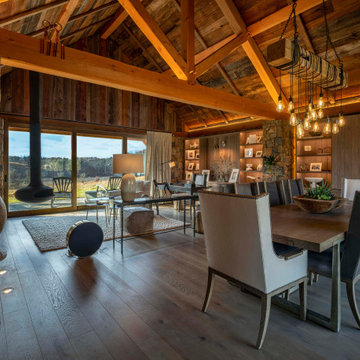
Eklektisk inredning av ett litet hemmabibliotek, med mellanmörkt trägolv, en hängande öppen spis och ett fristående skrivbord
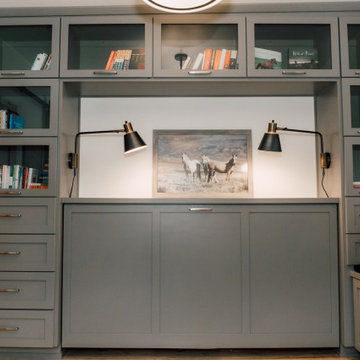
Small bedroom needed to not only become a home office, but also a guest room.
Idéer för att renovera ett litet eklektiskt hemmabibliotek, med vita väggar, mellanmörkt trägolv, ett fristående skrivbord och brunt golv
Idéer för att renovera ett litet eklektiskt hemmabibliotek, med vita väggar, mellanmörkt trägolv, ett fristående skrivbord och brunt golv
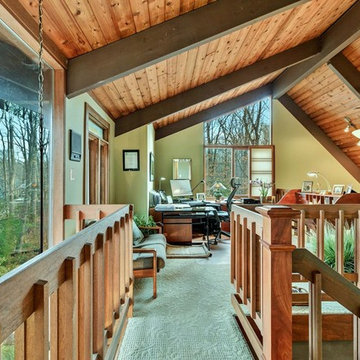
Upstairs Loft office with tree house views into gorgeous woodland landscape
Inspiration för mellanstora eklektiska hemmabibliotek, med gröna väggar, heltäckningsmatta, ett fristående skrivbord och beiget golv
Inspiration för mellanstora eklektiska hemmabibliotek, med gröna väggar, heltäckningsmatta, ett fristående skrivbord och beiget golv
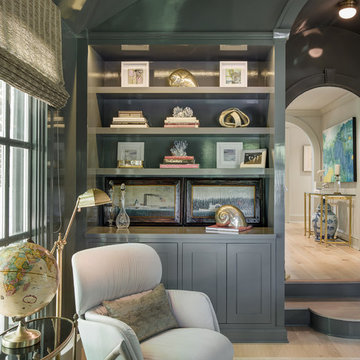
Vignette of a Home Office in New England with high gloss deep gray walls.
Bild på ett stort eklektiskt hemmabibliotek, med grå väggar, ljust trägolv och ett fristående skrivbord
Bild på ett stort eklektiskt hemmabibliotek, med grå väggar, ljust trägolv och ett fristående skrivbord
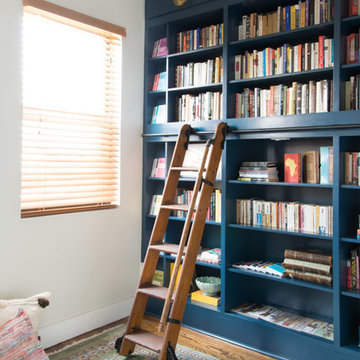
Inredning av ett eklektiskt stort arbetsrum, med ett bibliotek, vita väggar, ljust trägolv och brunt golv
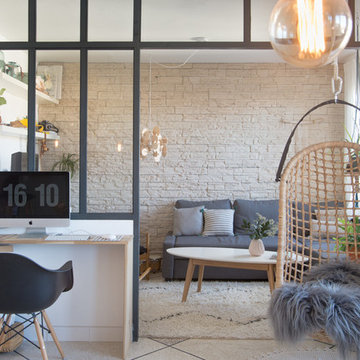
Jours & Nuits © 2016 Houzz
Inredning av ett eklektiskt mellanstort hemmabibliotek, med vita väggar, klinkergolv i keramik och ett inbyggt skrivbord
Inredning av ett eklektiskt mellanstort hemmabibliotek, med vita väggar, klinkergolv i keramik och ett inbyggt skrivbord
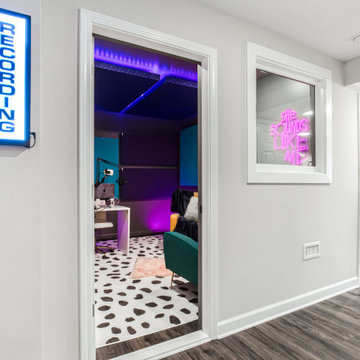
Inredning av ett eklektiskt stort arbetsrum, med grå väggar, vinylgolv och grått golv
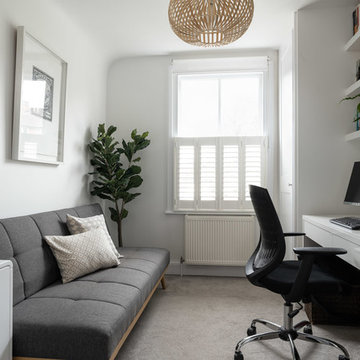
Dean Frost Photography
Idéer för mellanstora eklektiska hemmabibliotek, med vita väggar, heltäckningsmatta, ett fristående skrivbord och grått golv
Idéer för mellanstora eklektiska hemmabibliotek, med vita väggar, heltäckningsmatta, ett fristående skrivbord och grått golv
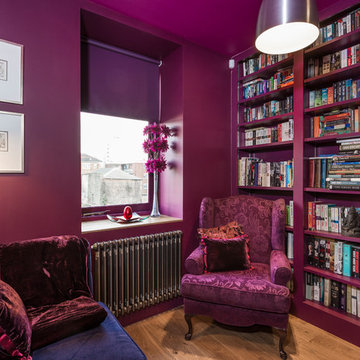
Tony Timmington
Idéer för ett litet eklektiskt hemmabibliotek, med mellanmörkt trägolv och rosa väggar
Idéer för ett litet eklektiskt hemmabibliotek, med mellanmörkt trägolv och rosa väggar
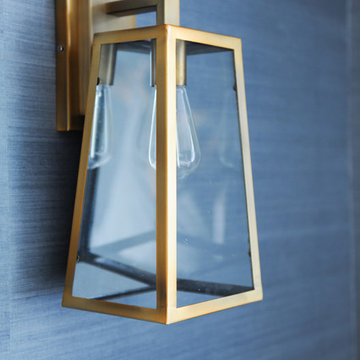
Photo Credits: Tracey Ayton
Idéer för mellanstora eklektiska hemmabibliotek, med blå väggar, ett fristående skrivbord, heltäckningsmatta och grått golv
Idéer för mellanstora eklektiska hemmabibliotek, med blå väggar, ett fristående skrivbord, heltäckningsmatta och grått golv
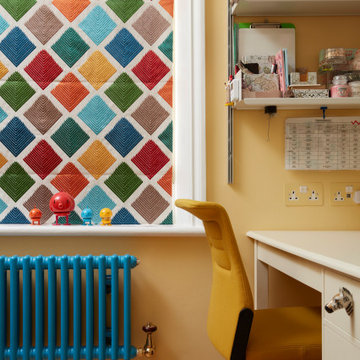
Foto på ett litet eklektiskt hemmabibliotek, med ljust trägolv, ett fristående skrivbord och beiget golv
832 foton på eklektiskt arbetsrum
5
