832 foton på eklektiskt arbetsrum
Sortera efter:
Budget
Sortera efter:Populärt i dag
121 - 140 av 832 foton
Artikel 1 av 3
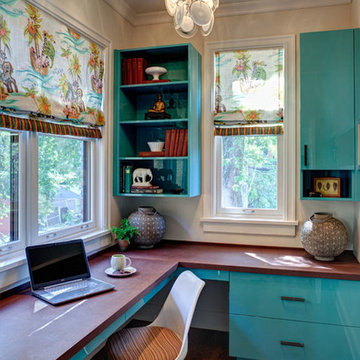
What used to be part of a back stairwell turned into a happy workspace for a busy mom. Funky and whimsical like her personality.
photo by Eric Hausman
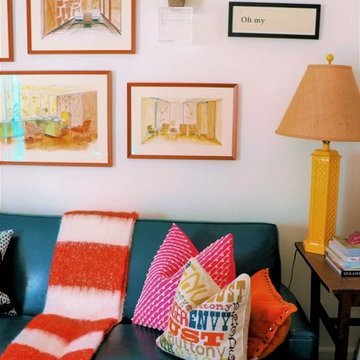
CURE Senior Designer, Cori Dyer's personal home. Takes you through a home tour of her exquisitely designed spaces. Recently Renovated Kitchen, here is what Cori has to say about that process...Initially, I had to have the "upgrade" of thermafoil cabinets, but that was 25 years ago...it was time to bring my trendy kitchen space up to my current design standards! Ann Sachs.... Kelly Wearstler tile were the inspiration for the entire space. Eliminating walls between cabinetry, appliances, and a desk no longer necessary, were just the beginning. Adding a warm morel wood tone to these new cabinets and integrating a wine/coffee station were just some of the updates. I decided to keep the "White Kitchen" on the north side and add the same warm wood tone to the hood. A fresh version of the traditional farmhouse sink, Grohe faucet and Rio Blanc Quartzite were all part of the design. To keep the space open I added floating shelves both on the north side of the white kitchen and again above the wine refrigerator. A great spot in incorporate my love of artwork and travel!
Cure Design Group (636) 294-2343 https://curedesigngroup.com/
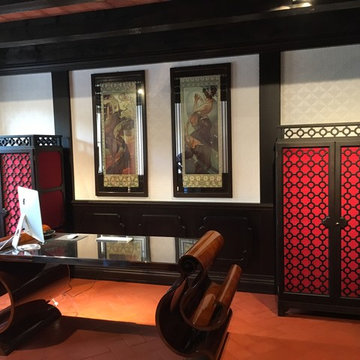
Nell'edificio liberty ha trovato il proprio spazio anche ufficio personale del proprietario che ha voluto fondere, con stile eclettico, il suo amore per il gusto cinese ed alcuni creazioni di un artista francese. Tutti i mobili e le pannellature sono state realizzate da artigiani di Verona.
In the liberty building find its own space the personal office of the owner, who wanted to melt - with an eclectic style - his love for the Chinese style and some creation of a French artist. All the furniture and panels were made by Italian craftsmen.
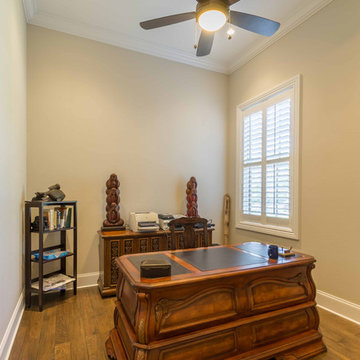
This 6,000sf luxurious custom new construction 5-bedroom, 4-bath home combines elements of open-concept design with traditional, formal spaces, as well. Tall windows, large openings to the back yard, and clear views from room to room are abundant throughout. The 2-story entry boasts a gently curving stair, and a full view through openings to the glass-clad family room. The back stair is continuous from the basement to the finished 3rd floor / attic recreation room.
The interior is finished with the finest materials and detailing, with crown molding, coffered, tray and barrel vault ceilings, chair rail, arched openings, rounded corners, built-in niches and coves, wide halls, and 12' first floor ceilings with 10' second floor ceilings.
It sits at the end of a cul-de-sac in a wooded neighborhood, surrounded by old growth trees. The homeowners, who hail from Texas, believe that bigger is better, and this house was built to match their dreams. The brick - with stone and cast concrete accent elements - runs the full 3-stories of the home, on all sides. A paver driveway and covered patio are included, along with paver retaining wall carved into the hill, creating a secluded back yard play space for their young children.
Project photography by Kmieick Imagery.
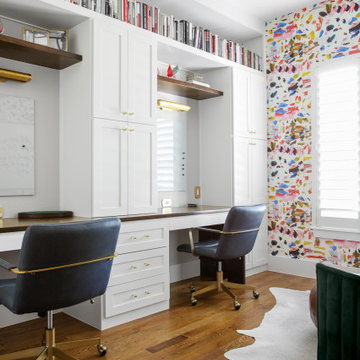
This eclectic office for two focuses on creating a functional space that creates that wow moment every home needs. when transforming this empty builder-grade room into a home office, we prioritized storage and usability to maximize the available space. A bold and colorful wallpaper was selected to bring the office to life and contrast against the crisp white custom built-in desk and cabinets.
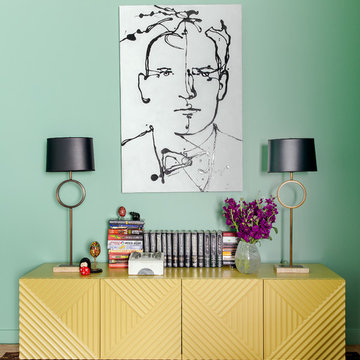
This chic couple from Manhattan requested for a fashion-forward focus for their new Boston condominium. Textiles by Christian Lacroix, Faberge eggs, and locally designed stilettos once owned by Lady Gaga are just a few of the inspirations they offered.
Project designed by Boston interior design studio Dane Austin Design. They serve Boston, Cambridge, Hingham, Cohasset, Newton, Weston, Lexington, Concord, Dover, Andover, Gloucester, as well as surrounding areas.
For more about Dane Austin Design, click here: https://daneaustindesign.com/
To learn more about this project, click here:
https://daneaustindesign.com/seaport-high-rise
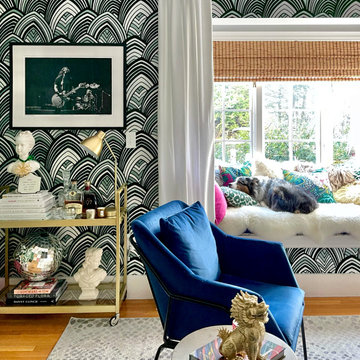
A fun and energetic home office makeover done in under six weeks for the Fall 2020 One Room Challenge.
Inredning av ett eklektiskt mellanstort arbetsrum, med gröna väggar och ett fristående skrivbord
Inredning av ett eklektiskt mellanstort arbetsrum, med gröna väggar och ett fristående skrivbord
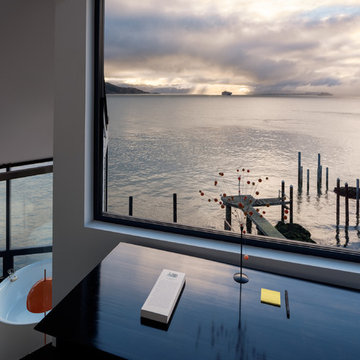
Joe Fletcher
Bild på ett mellanstort eklektiskt hemmastudio, med vita väggar, mörkt trägolv, ett fristående skrivbord och brunt golv
Bild på ett mellanstort eklektiskt hemmastudio, med vita väggar, mörkt trägolv, ett fristående skrivbord och brunt golv
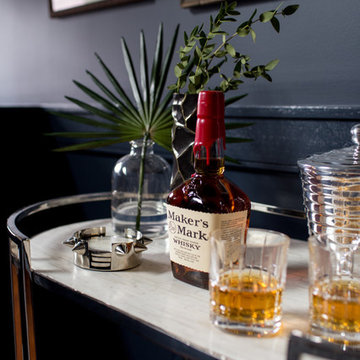
Raquel Langworthy
Inspiration för mellanstora eklektiska hemmabibliotek, med blå väggar, mörkt trägolv, ett fristående skrivbord och brunt golv
Inspiration för mellanstora eklektiska hemmabibliotek, med blå väggar, mörkt trägolv, ett fristående skrivbord och brunt golv
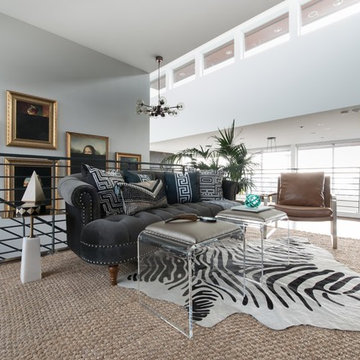
As part of a partnership with ATG Stores and Decorist to design a home office in a Seattle showhouse, our goal was to create an eclectic and lived-in feel for the homeowners. Since the office is situated in a central part of the home, open to the double-volume space and with prime views of the downtown Seattle waterfront, we wanted to keep the palette fairly neutral. We filled this neutral palette with personality and character, creating great contrast and layering on lots of texture. We fearlessly mixed metals for added flair, incorporated amazing lighting to create mood and ambience, and brought in a graphic wall covering for heightened style. With the existing built-ins remaining, we applied our firm’s Splendid Living approach to create functional style and an open office feel by optimizing storage, giving the whole unit an upgrade with a fresh coat of paint and then adding Pulp Home hardware. The result is a functional home office that exudes fearless style. Photography by Jeff Beck
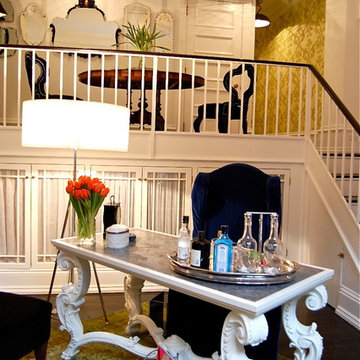
A corner of the living room that serves as a desk or bar
Idéer för ett mellanstort eklektiskt hemmabibliotek, med vita väggar, mörkt trägolv och ett fristående skrivbord
Idéer för ett mellanstort eklektiskt hemmabibliotek, med vita väggar, mörkt trägolv och ett fristående skrivbord
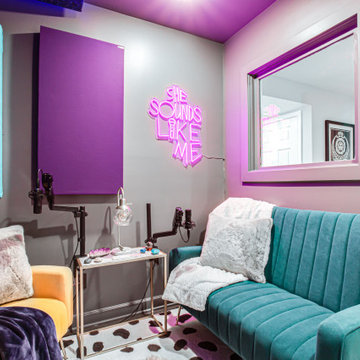
Idéer för stora eklektiska arbetsrum, med grå väggar, vinylgolv och grått golv
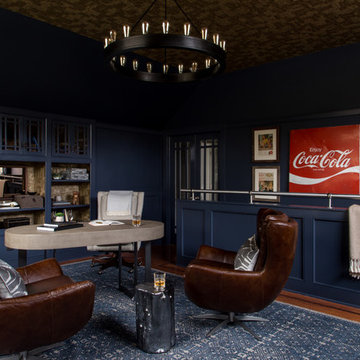
Raquel Langworthy
Eklektisk inredning av ett mellanstort hemmabibliotek, med blå väggar, mörkt trägolv, ett fristående skrivbord och brunt golv
Eklektisk inredning av ett mellanstort hemmabibliotek, med blå väggar, mörkt trägolv, ett fristående skrivbord och brunt golv
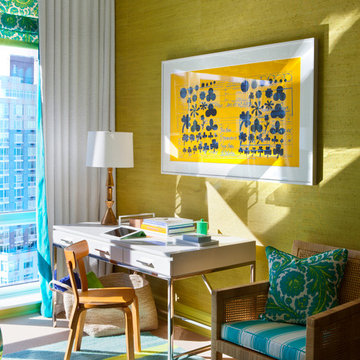
Yellowish green textured walls adorned by a bright yellow and blue painting glow in the natural sunlight.
Photography by Nick Johnson
Exempel på ett eklektiskt arbetsrum, med gröna väggar och ett fristående skrivbord
Exempel på ett eklektiskt arbetsrum, med gröna väggar och ett fristående skrivbord
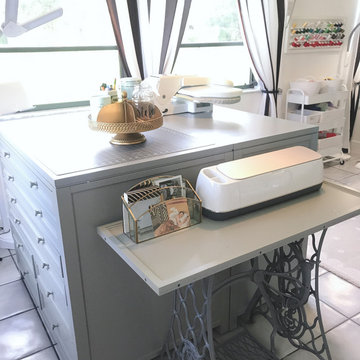
Reorganized this craft room to fit many sewing machines, fabric, thread and other essentials.
Eklektisk inredning av ett mellanstort hobbyrum, med vita väggar, klinkergolv i keramik, ett fristående skrivbord och grått golv
Eklektisk inredning av ett mellanstort hobbyrum, med vita väggar, klinkergolv i keramik, ett fristående skrivbord och grått golv
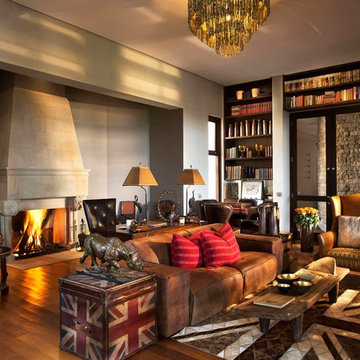
In the heart of Africa, this was an inspiring project to be part of. A stunning and luxurious new safari lodge was being built in the hills in Kenya, and the project required several significant fireplaces in the main rooms. A vital element of the design brief was that the fireplaces should reflect the wildlife that can be found around the house. Each fireplace is unique to its room, and different scenes of elephants, buffalos, lions and impala can be seen in the different fireplaces.
The Master bathroom in this house had a spectacular view across the plains and needed a luxurious bath in which to lie and look out over the vista. We made a solid roll top marble bath from which to enjoy the views.
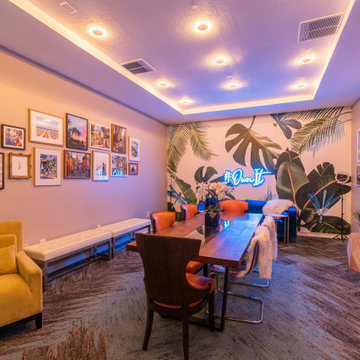
A laidback place to work, take photos, and make videos for a content creator that doubles as an entertaining space. The key to transforming the mood in a room is good lighting. These LED lights provide uplighting in a warm tone to lower the energy and it's also on a dimmer. And the custom neon lights make it vibey.
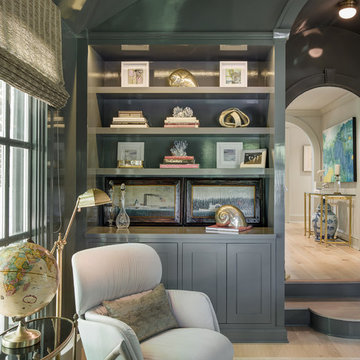
Vignette of a Home Office in New England with high gloss deep gray walls.
Bild på ett stort eklektiskt hemmabibliotek, med grå väggar, ljust trägolv och ett fristående skrivbord
Bild på ett stort eklektiskt hemmabibliotek, med grå väggar, ljust trägolv och ett fristående skrivbord
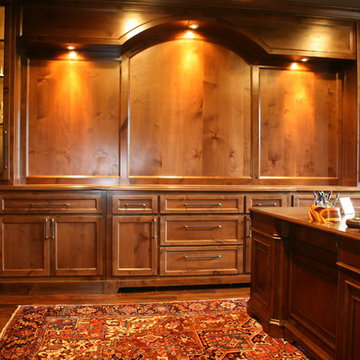
This is the finished project, one wall of it. Lots of display lighting, all dimmable. Industrial style hardware. Unfortunately my photography skills do not do justice to the very rich look of the dye we mixed specially for this project.
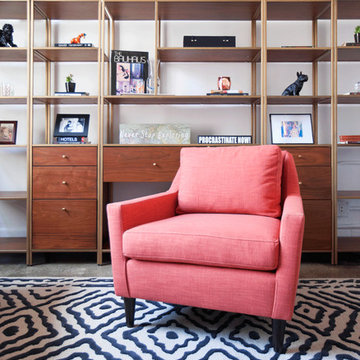
Julie Holder Photography
Eklektisk inredning av ett mellanstort hemmabibliotek, med grå väggar och ett fristående skrivbord
Eklektisk inredning av ett mellanstort hemmabibliotek, med grå väggar och ett fristående skrivbord
832 foton på eklektiskt arbetsrum
7