2 528 foton på eklektiskt badrum, med en dusch i en alkov
Sortera efter:
Budget
Sortera efter:Populärt i dag
61 - 80 av 2 528 foton
Artikel 1 av 3
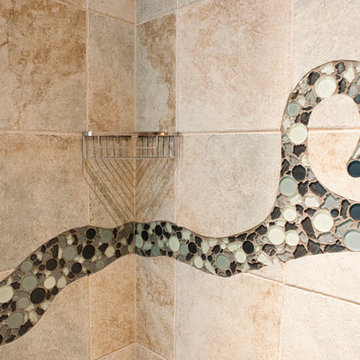
Detail of mosaic lizard extends from sink into shower.
photos by Todd Gieg
Inspiration för ett litet eklektiskt badrum med dusch, med ett integrerad handfat, skåp i shakerstil, skåp i mörkt trä, bänkskiva i betong, en dusch i en alkov, en bidé, mosaik, beige väggar och klinkergolv i porslin
Inspiration för ett litet eklektiskt badrum med dusch, med ett integrerad handfat, skåp i shakerstil, skåp i mörkt trä, bänkskiva i betong, en dusch i en alkov, en bidé, mosaik, beige väggar och klinkergolv i porslin

The bath was falling apart. The basic layout was fine but the proportions were all wrong, so the ceiling was lowered at the back half to create a human-scale ceiling height above the shower and toilet room.
The couple agreed on requirements but disagreed on look. He wanted bright bold colors. She wanted muted and calm. They were both happy with blue cabinetry and mosaic glass combined with neutral field tile. The steam shower features a 60” tall blue glass arched niche.

APARTMENT BERLIN VII
Eine Berliner Altbauwohnung im vollkommen neuen Gewand: Bei diesen Räumen in Schöneberg zeichnete THE INNER HOUSE für eine komplette Sanierung verantwortlich. Dazu gehörte auch, den Grundriss zu ändern: Die Küche hat ihren Platz nun als Ort für Gemeinsamkeit im ehemaligen Berliner Zimmer. Dafür gibt es ein ruhiges Schlafzimmer in den hinteren Räumen. Das Gästezimmer verfügt jetzt zudem über ein eigenes Gästebad im britischen Stil. Bei der Sanierung achtete THE INNER HOUSE darauf, stilvolle und originale Details wie Doppelkastenfenster, Türen und Beschläge sowie das Parkett zu erhalten und aufzuarbeiten. Darüber hinaus bringt ein stimmiges Farbkonzept die bereits vorhandenen Vintagestücke nun angemessen zum Strahlen.
INTERIOR DESIGN & STYLING: THE INNER HOUSE
LEISTUNGEN: Grundrissoptimierung, Elektroplanung, Badezimmerentwurf, Farbkonzept, Koordinierung Gewerke und Baubegleitung, Möbelentwurf und Möblierung
FOTOS: © THE INNER HOUSE, Fotograf: Manuel Strunz, www.manuu.eu
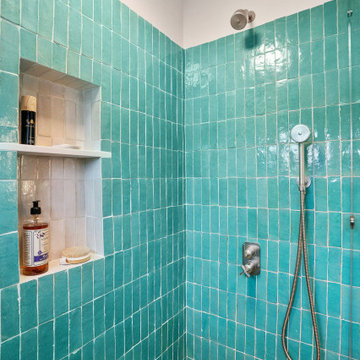
Exempel på ett litet eklektiskt vit vitt en-suite badrum, med släta luckor, bruna skåp, en dusch i en alkov, en bidé, grön kakel, perrakottakakel, vita väggar, cementgolv, ett integrerad handfat, flerfärgat golv och dusch med skjutdörr

The owners of this stately Adams Morgan rowhouse wanted to reconfigure rooms on the two upper levels to create a primary suite on the third floor and a better layout for the second floor. Our crews fully gutted and reframed the floors and walls of the front rooms, taking the opportunity of open walls to increase energy-efficiency with spray foam insulation at exposed exterior walls.
The original third floor bedroom was open to the hallway and had an outdated, odd-shaped bathroom. We reframed the walls to create a suite with a master bedroom, closet and generous bath with a freestanding tub and shower. Double doors open from the bedroom to the closet, and another set of double doors lead to the bathroom. The classic black and white theme continues in this room. It has dark stained doors and trim, a black vanity with a marble top and honeycomb pattern black and white floor tile. A white soaking tub capped with an oversized chandelier sits under a window set with custom stained glass. The owners selected white subway tile for the vanity backsplash and shower walls. The shower walls and ceiling are tiled and matte black framed glass doors seal the shower so it can be used as a steam room. A pocket door with opaque glass separates the toilet from the main bath. The vanity mirrors were installed first, then our team set the tile around the mirrors. Gold light fixtures and hardware add the perfect polish to this black and white bath.
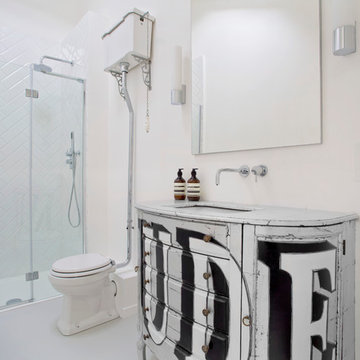
Ben Sage
Inredning av ett eklektiskt badrum, med vita skåp, en dusch i en alkov, en toalettstol med separat cisternkåpa, vit kakel, tunnelbanekakel, vita väggar, ett undermonterad handfat, dusch med gångjärnsdörr och luckor med upphöjd panel
Inredning av ett eklektiskt badrum, med vita skåp, en dusch i en alkov, en toalettstol med separat cisternkåpa, vit kakel, tunnelbanekakel, vita väggar, ett undermonterad handfat, dusch med gångjärnsdörr och luckor med upphöjd panel
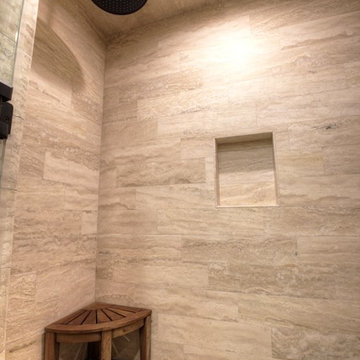
www.vanessamphoto.com
Inspiration för ett stort eklektiskt en-suite badrum, med ett fristående handfat, skåp i mörkt trä, kaklad bänkskiva, ett fristående badkar, en dusch i en alkov, flerfärgad kakel, stenkakel, beige väggar och skiffergolv
Inspiration för ett stort eklektiskt en-suite badrum, med ett fristående handfat, skåp i mörkt trä, kaklad bänkskiva, ett fristående badkar, en dusch i en alkov, flerfärgad kakel, stenkakel, beige väggar och skiffergolv

We transformed a nondescript bathroom from the 1980s, with linoleum and a soffit over the dated vanity into a retro-eclectic oasis for the family and their guests.
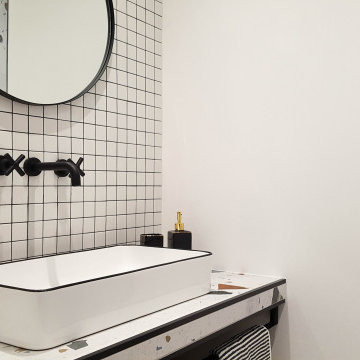
«Le Bellini» Rénovation et décoration d’un appartement de 44 m2 destiné à la location de tourisme à Strasbourg (67)
Idéer för ett mellanstort eklektiskt badrum med dusch, med vita skåp, en dusch i en alkov, vit kakel, vita väggar, klinkergolv i keramik, ett avlångt handfat, bänkskiva i glas, flerfärgat golv och med dusch som är öppen
Idéer för ett mellanstort eklektiskt badrum med dusch, med vita skåp, en dusch i en alkov, vit kakel, vita väggar, klinkergolv i keramik, ett avlångt handfat, bänkskiva i glas, flerfärgat golv och med dusch som är öppen
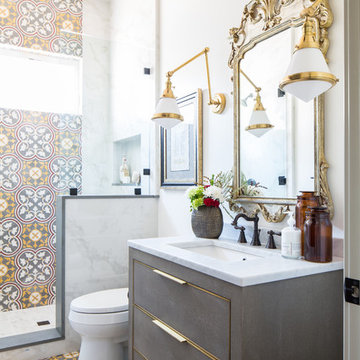
Idéer för att renovera ett eklektiskt grå grått badrum med dusch, med släta luckor, grå skåp, en dusch i en alkov, en toalettstol med separat cisternkåpa, flerfärgad kakel, beige väggar, ett undermonterad handfat och flerfärgat golv
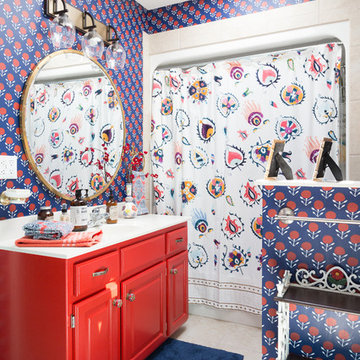
Photo: Jessica Cain © 2018 Houzz
Foto på ett mellanstort eklektiskt badrum med dusch, med luckor med upphöjd panel, röda skåp, en dusch i en alkov, beige kakel, flerfärgade väggar, ett integrerad handfat och dusch med duschdraperi
Foto på ett mellanstort eklektiskt badrum med dusch, med luckor med upphöjd panel, röda skåp, en dusch i en alkov, beige kakel, flerfärgade väggar, ett integrerad handfat och dusch med duschdraperi
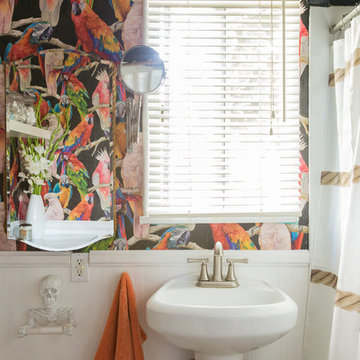
Inspiration för eklektiska badrum, med en dusch i en alkov, flerfärgade väggar, ett piedestal handfat och dusch med duschdraperi
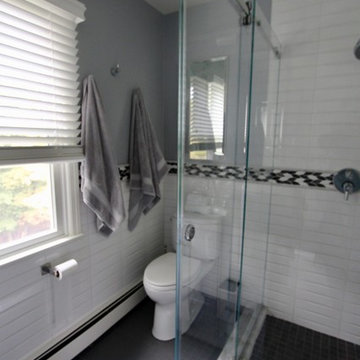
A dated and small master bathroom was remodeled and updated. A pocket door was installed to minimize intrusion to the space allowing extra space for a larger vanity without interference from a door. Dimensional subway tile with marble accents were used on the walls and a sliding glass shower enclosure on industrial rods maximize space and add style to this small master bath. A monochromatic color scheme helps the bathroom feel more spacious.
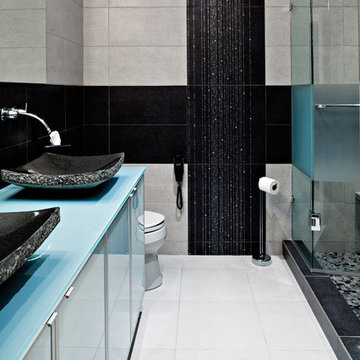
Bild på ett mellanstort eklektiskt en-suite badrum, med ett fristående handfat, släta luckor, en dusch i en alkov, en toalettstol med separat cisternkåpa, grå väggar, bänkskiva i glas och vitt golv
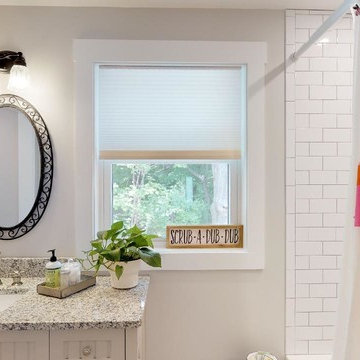
Idéer för ett mellanstort eklektiskt flerfärgad en-suite badrum, med luckor med upphöjd panel, vita skåp, ett badkar i en alkov, en dusch i en alkov, en toalettstol med hel cisternkåpa, vit kakel, tunnelbanekakel, klinkergolv i keramik, ett nedsänkt handfat, granitbänkskiva, vitt golv och dusch med duschdraperi

Master bath design with free standing blue vanity, quartz counter, round mirrors with lights on each side, waterfall tile design connecting shower wall to bathroom floor.
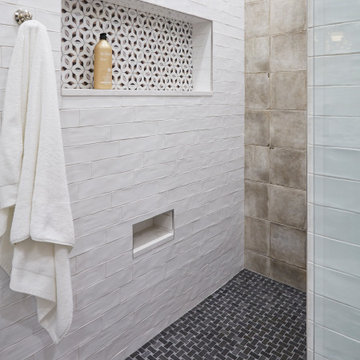
This client has very eclectic style. So she had specific things in mind for her new bath. The results are astounding.
The Restoration Hardware vanities and faucets are functionally and beautiful. The new layout that we arranged gave the client the privacy she wanted for the water closet and giving the shower more space by removing a unusable corner closet and adding more glass to the shower. Removing soffits and adding tall mirror ogive the space the feeling of being large when in fact its do9esn't have a lot of floor space. Nothing wasted in this space. A built-in line where and old tub that was never used sat gave this client so much extra storage.

Download our free ebook, Creating the Ideal Kitchen. DOWNLOAD NOW
This client came to us in a bit of a panic when she realized that she really wanted her bathroom to be updated by March 1st due to having 2 daughters getting married in the spring and one graduating. We were only about 5 months out from that date, but decided we were up for the challenge.
The beautiful historical home was built in 1896 by an ornithologist (bird expert), so we took our cues from that as a starting point. The flooring is a vintage basket weave of marble and limestone, the shower walls of the tub shower conversion are clad in subway tile with a vintage feel. The lighting, mirror and plumbing fixtures all have a vintage vibe that feels both fitting and up to date. To give a little of an eclectic feel, we chose a custom green paint color for the linen cabinet, mushroom paint for the ship lap paneling that clads the walls and selected a vintage mirror that ties in the color from the existing door trim. We utilized some antique trim from the home for the wainscot cap for more vintage flavor.
The drama in the bathroom comes from the wallpaper and custom shower curtain, both in William Morris’s iconic “Strawberry Thief” print that tells the story of thrushes stealing fruit, so fitting for the home’s history. There is a lot of this pattern in a very small space, so we were careful to make sure the pattern on the wallpaper and shower curtain aligned.
A sweet little bird tie back for the shower curtain completes the story...
Designed by: Susan Klimala, CKD, CBD
Photography by: Michael Kaskel
For more information on kitchen and bath design ideas go to: www.kitchenstudio-ge.com
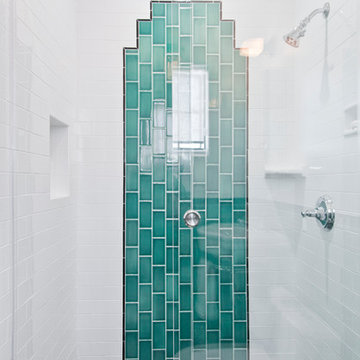
Avesha Michael
Bild på ett litet eklektiskt badrum, med en dusch i en alkov, en toalettstol med separat cisternkåpa, blå kakel, keramikplattor, vita väggar, mosaikgolv, ett piedestal handfat, flerfärgat golv och dusch med skjutdörr
Bild på ett litet eklektiskt badrum, med en dusch i en alkov, en toalettstol med separat cisternkåpa, blå kakel, keramikplattor, vita väggar, mosaikgolv, ett piedestal handfat, flerfärgat golv och dusch med skjutdörr
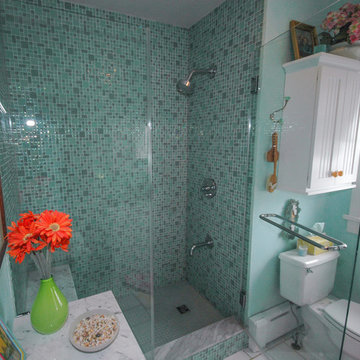
Bild på ett litet eklektiskt badrum för barn, med ett undermonterad handfat, luckor med infälld panel, vita skåp, granitbänkskiva, en dusch i en alkov, en toalettstol med hel cisternkåpa, blå kakel, glaskakel, blå väggar och klinkergolv i keramik
2 528 foton på eklektiskt badrum, med en dusch i en alkov
4
