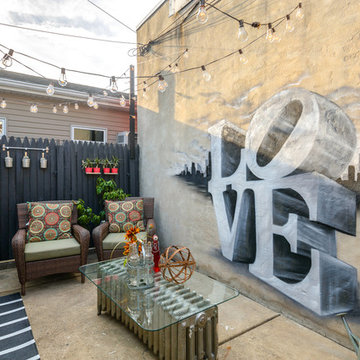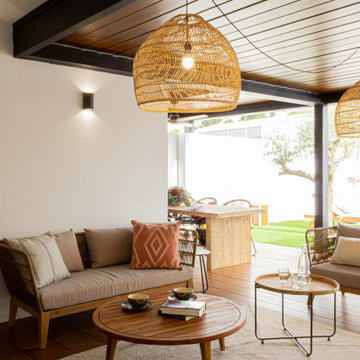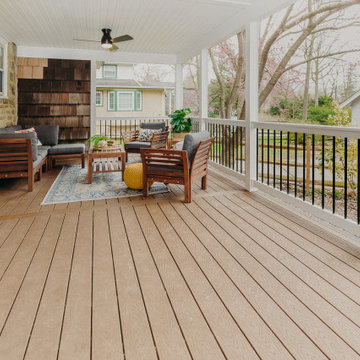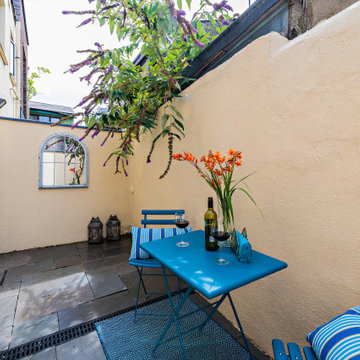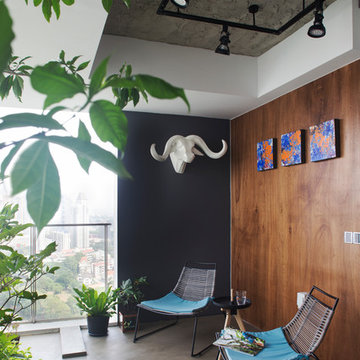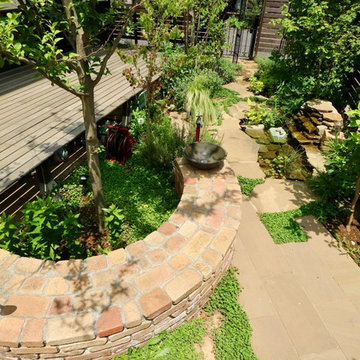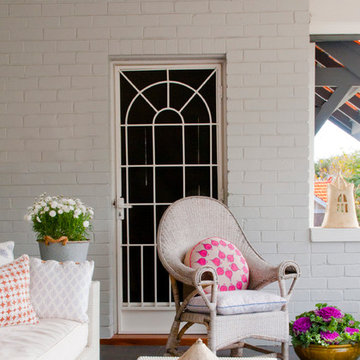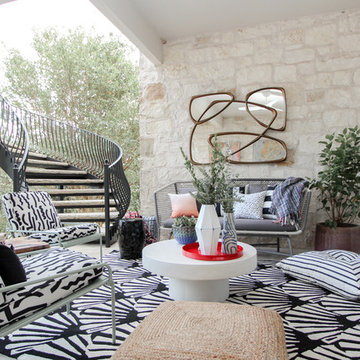Sortera efter:
Budget
Sortera efter:Populärt i dag
41 - 60 av 288 foton
Artikel 1 av 3
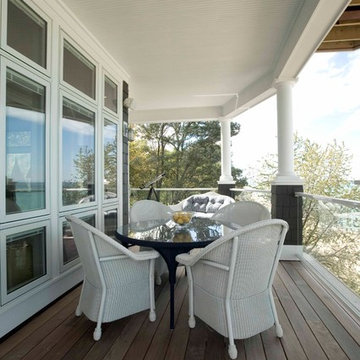
Outdoor dining area on one of the lake decks.
Builder: Duneland Fine Homes www.dunelandfinehomes.com
Interiors: Donna Natale Mason
Photography by PGP Creative Partners www.pgpcreative.com
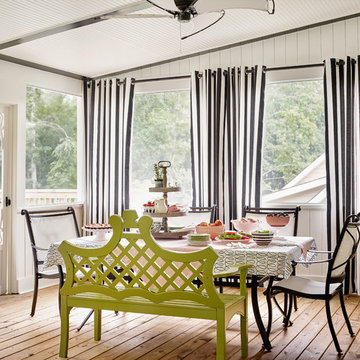
The existing deck did not get used because of the hot afternoon sun so they decided to build a screened in porch primarily as an entertaining and dining space.
A lot of research was done to make sure "outdoor" products were used that would stand the test of time and not get damaged by the elements.
The porch was enlarged from the original deck and is 16' x 28' and serves as a lounging and dining area. A key component was making the porch look like it was a part of the house.
We used black paint on the doors, window frames and trim for high contrast and personality to the space.
Pressure treated wood was used for the decking. The ceiling was constructed with headboard and 1 x 6 inch trim to look like beams. Adding the trim to the top and painting the molding black gave the room an interesting design detail.
The interior wood underneath the screens is yellow pine in a tongue and groove design and is chair-rail height to provide a child safe wall. The screens were installed from the inside so maintenance would be easy from the inside and would avoid having to get on a ladder for any repairs.
Photo Credit: Emily Followill Photography
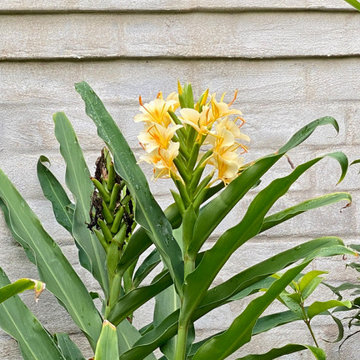
Late October 2021 and butterfly ginger smells like heaven.
Inredning av en eklektisk trädgård
Inredning av en eklektisk trädgård
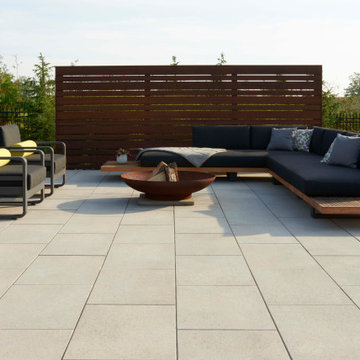
This backyard patio design is inspired by our Para patio slab. Large-scale, ultra-smooth texture and fine lines best describe the all-new Para HD. Manufactured with Techo-Bloc’s patented High Definition technology, an extremely tight surface texture with pores that are virtually invisible. The Para HD provides contemporary styling and design flexibility. Each of its three sizes are packaged and sold separately allowing your projects to reflect your personal creativity. This 60 mm product is available in a 500 mm x 250 mm, 500 mm x 500 mm and 500 mm x 750 mm. It is available in both hyper smooth and polished textures. Check out our website to shop the look! https://www.techo-bloc.com/shop/slabs/para/
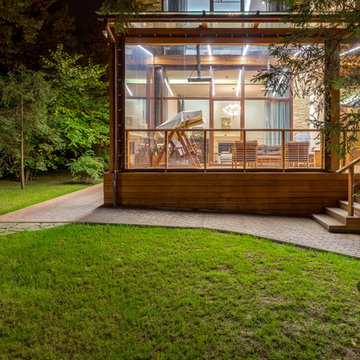
Архитекторы: Дмитрий Глушков, Фёдор Селенин; Фото: Антон Лихтарович
Idéer för stora eklektiska terrasser, med takförlängning, utekök och räcke i trä
Idéer för stora eklektiska terrasser, med takförlängning, utekök och räcke i trä
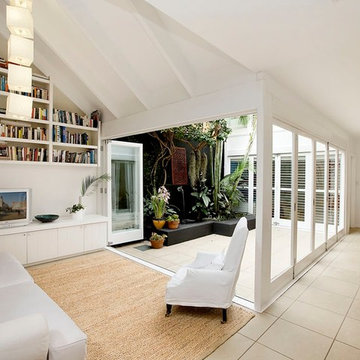
Casual living room flowing onto internal courtyard with water feature.
Idéer för mellanstora eklektiska gårdsplaner, med en fontän och kakelplattor
Idéer för mellanstora eklektiska gårdsplaner, med en fontän och kakelplattor
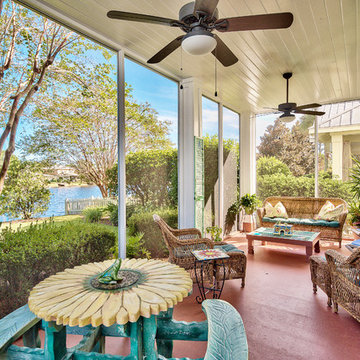
Tim Kramer
Idéer för att renovera en eklektisk innätad veranda, med takförlängning
Idéer för att renovera en eklektisk innätad veranda, med takförlängning
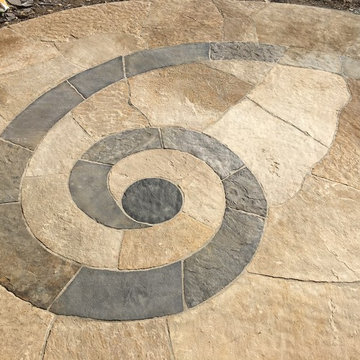
Colorado buff and chocolate stone was used to create this clever patio.
Idéer för att renovera en stor eklektisk uteplats på baksidan av huset, med naturstensplattor
Idéer för att renovera en stor eklektisk uteplats på baksidan av huset, med naturstensplattor
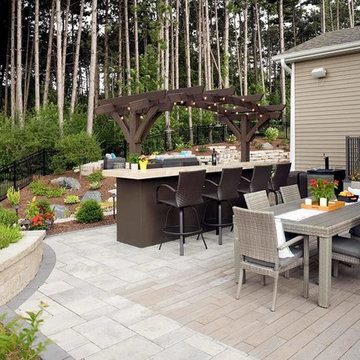
This dining patio with wood-look pavers is part of a no-mow Minnesota backyard.
Foto på en mellanstor eklektisk bakgård i full sol på sommaren, med naturstensplattor
Foto på en mellanstor eklektisk bakgård i full sol på sommaren, med naturstensplattor
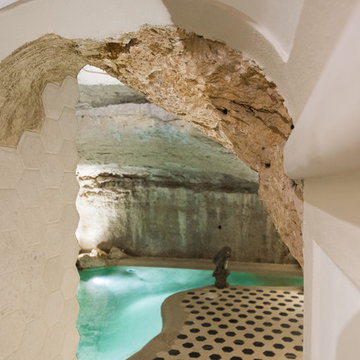
La piscina è adiacente all'appartamento del piano terra ed è destinata al relax del proprietario che la usa utilizzando la funzione del nuoto contro corrente e come idromassaggio.
The swimming pool is connected to the apartment on the ground floor and made for the owner’s relax that uses it using the function of the swimming against the tide and as jacuzzi
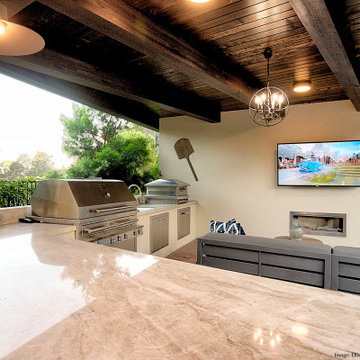
A new detached pavilion comprising an open outdoor kitchen and lounge area with fireplace and TV and a secluded 115 sf. enclosed cabana bath/changing room. Total roofed area is 411 sf.
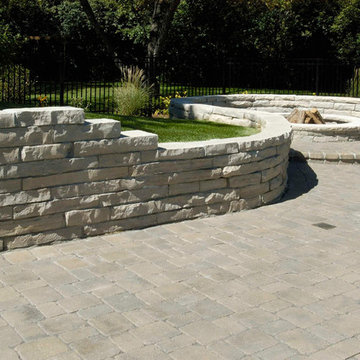
Photos by Linda Oyama Bryan
Inredning av en eklektisk stor uteplats på baksidan av huset, med en öppen spis och marksten i betong
Inredning av en eklektisk stor uteplats på baksidan av huset, med en öppen spis och marksten i betong
288 foton på eklektiskt beige utomhusdesign
3






