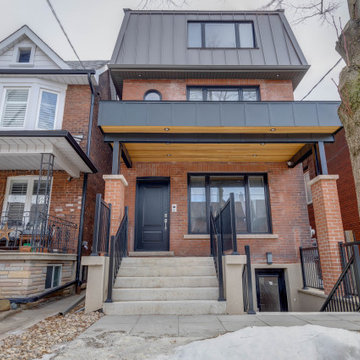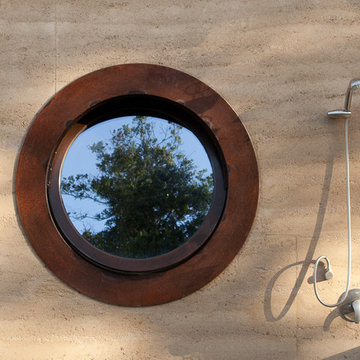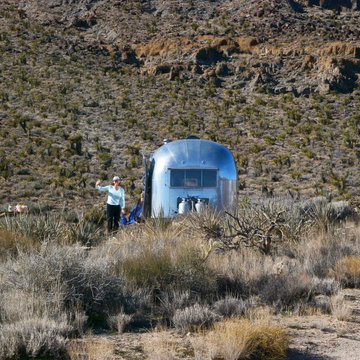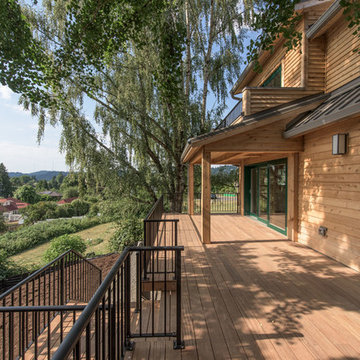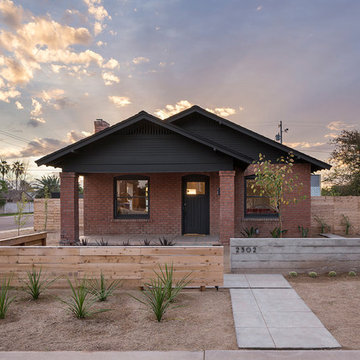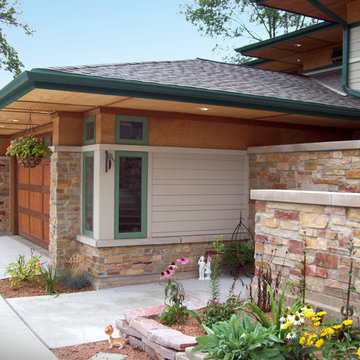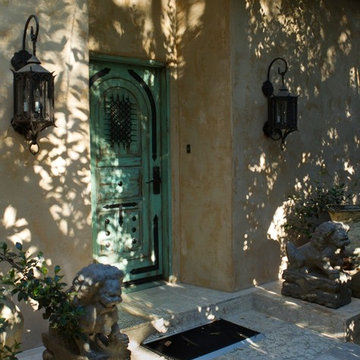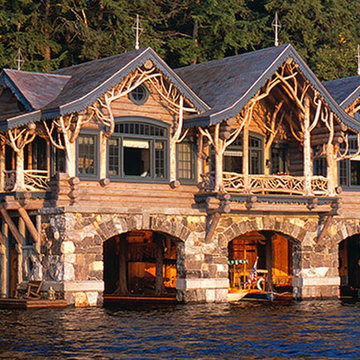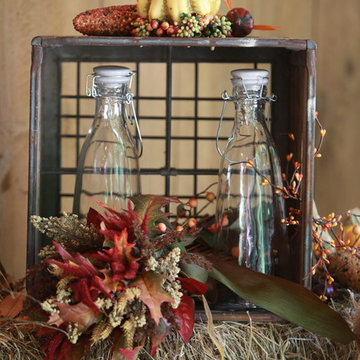1 048 foton på eklektiskt brunt hus
Sortera efter:
Budget
Sortera efter:Populärt i dag
101 - 120 av 1 048 foton
Artikel 1 av 3
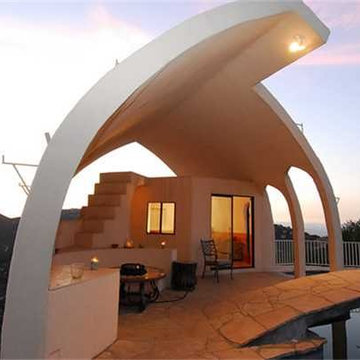
Concrete super insulated house and pool built on a top of a hill between boulders and existing trees.Minimum site grading. will last a 100 years is fireproof,earthquake resistant,insect proof and will withstand 200 MPH winds with grace and beauty
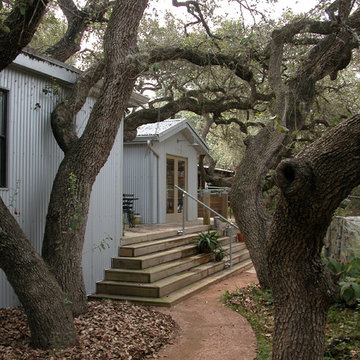
Crushed granite pathway leading to the rear of the house.
PHOTO: Ignacio Salas-Humara
Inspiration för eklektiska hus
Inspiration för eklektiska hus
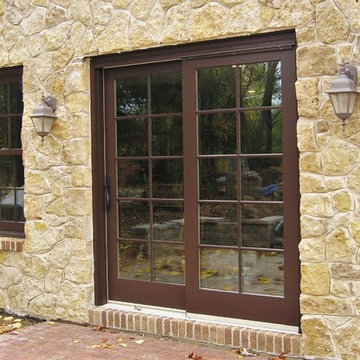
Eclectic with a combination of Tudor Revival and Central Passage styles. Very unique home.
Idéer för ett mellanstort eklektiskt brunt stenhus, med två våningar och sadeltak
Idéer för ett mellanstort eklektiskt brunt stenhus, med två våningar och sadeltak
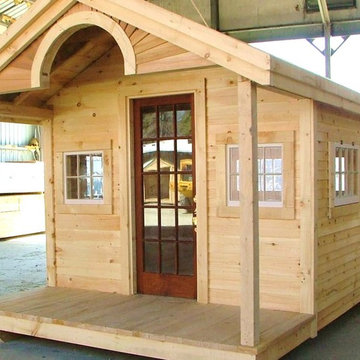
Excerpt via our website ~ "While originally designed as a Pond House, this beautiful Cabin has an endless array of uses. With a 10×16 floor plan, this cabin can be a potting shed for your garden, a child’s playhouse, a space to watch the sunset or just a place to sit by the pond. Here at the Jamaica Cottage Shop we feel that our Cabins are an asset to any landscape. With an array of available options, these cabins can compliment any property as a combination guest house, meditation room, nature observation area, yoga studio, and sometimes, a study."
Available as diy plans ($50), cabin kits (estimated assembly time - 2 people, 20 hours), or fully assembled.
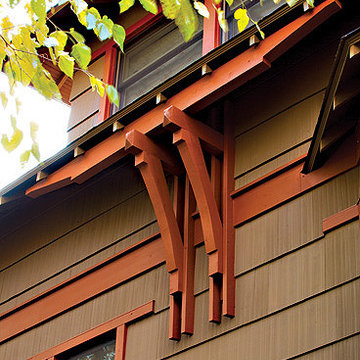
Our clients asked for nothing less than a whole-house transformation. We kept the siding, but changed the trim, added brackets to sagging eaves, specified new roofing and repainted the entire house. We finished off by opening up the existing three-season porch to take back the street. We used stone piers, wooden columns and a broad, shallow arch to transform this house from a recluse to a social butterfly.
chuck keeler, jr
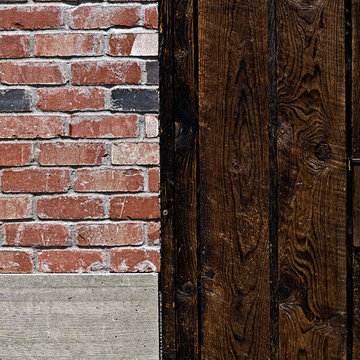
Exterior detail showing the siding materials; rusticated wood, brick and custom concrete panels.
Photo: Mike Wiseman
Inspiration för ett litet eklektiskt brunt hus, med två våningar, pulpettak och blandad fasad
Inspiration för ett litet eklektiskt brunt hus, med två våningar, pulpettak och blandad fasad
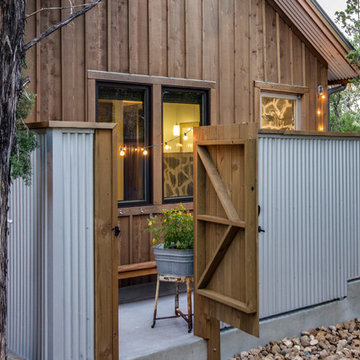
Outside Shower
Eklektisk inredning av ett litet brunt hus, med två våningar, sadeltak och tak i metall
Eklektisk inredning av ett litet brunt hus, med två våningar, sadeltak och tak i metall
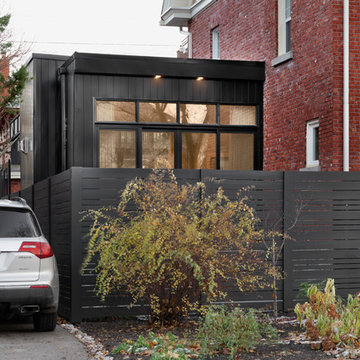
Photo Credits to Marc Fowler of Metropolis Studio
Exempel på ett eklektiskt hus
Exempel på ett eklektiskt hus
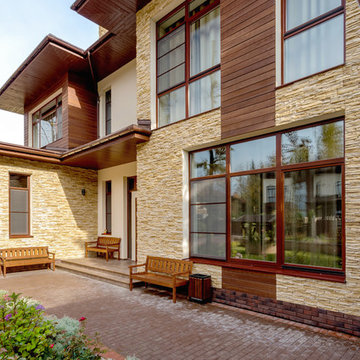
Архитекторы: Дмитрий Глушков, Фёдор Селенин; Фото: Антон Лихтарович
Idéer för ett stort eklektiskt beige hus, med två våningar, blandad fasad, platt tak och tak i shingel
Idéer för ett stort eklektiskt beige hus, med två våningar, blandad fasad, platt tak och tak i shingel
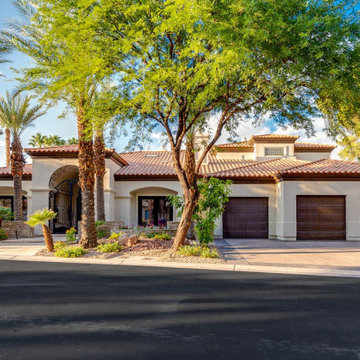
Modern mediterranean style
Idéer för att renovera ett stort eklektiskt vitt hus, med två våningar, stuckatur, pulpettak och tak i shingel
Idéer för att renovera ett stort eklektiskt vitt hus, med två våningar, stuckatur, pulpettak och tak i shingel
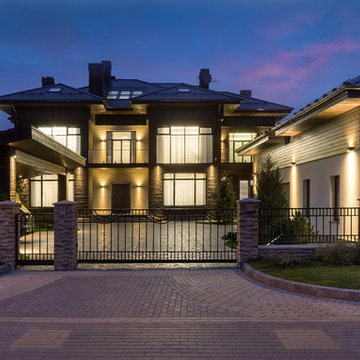
Архитекторы: Дмитрий Глушков, Фёдор Селенин; Фото: Антон Лихтарович
Inspiration för stora eklektiska beige hus, med tre eller fler plan, tak med takplattor och valmat tak
Inspiration för stora eklektiska beige hus, med tre eller fler plan, tak med takplattor och valmat tak
1 048 foton på eklektiskt brunt hus
6
