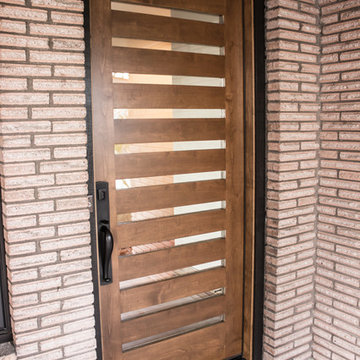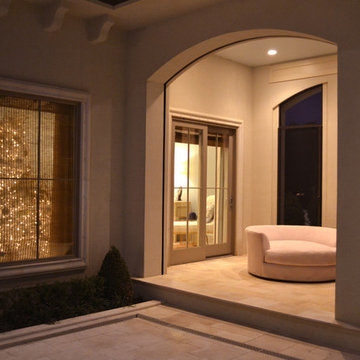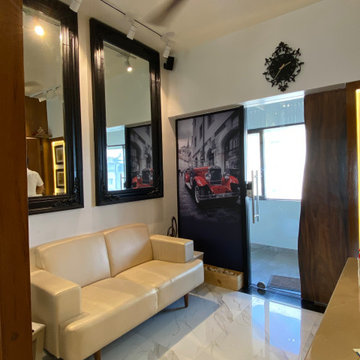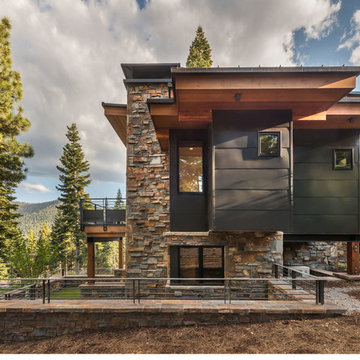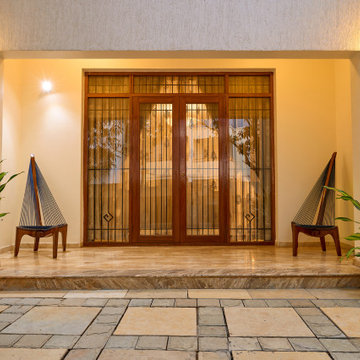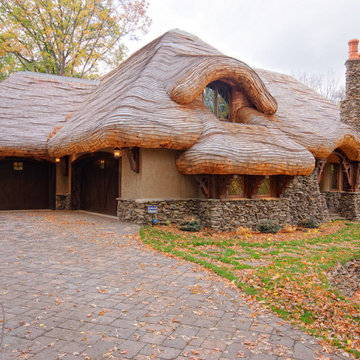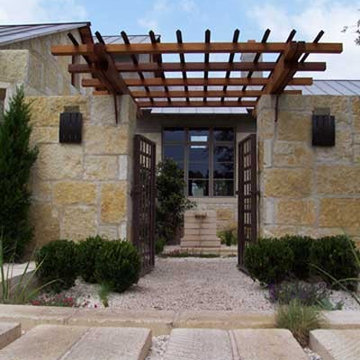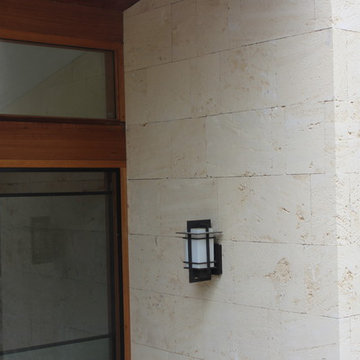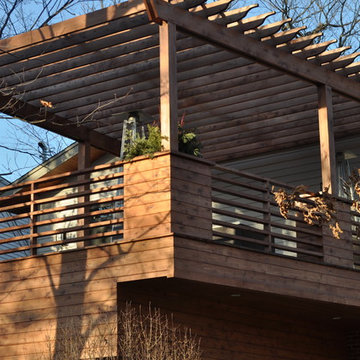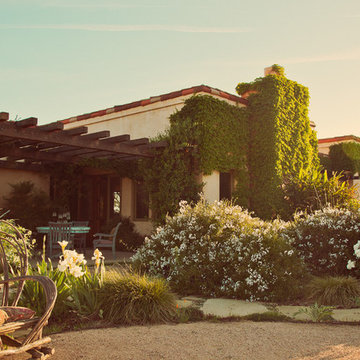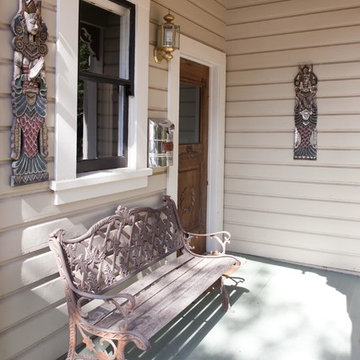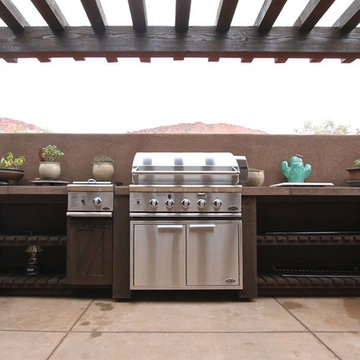1 048 foton på eklektiskt brunt hus
Sortera efter:
Budget
Sortera efter:Populärt i dag
141 - 160 av 1 048 foton
Artikel 1 av 3
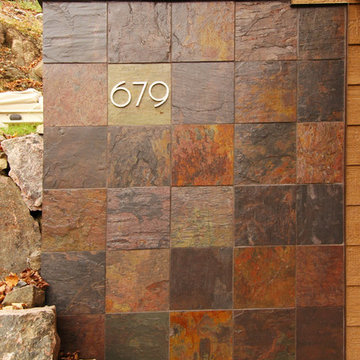
The house numbers are mounted on a concrete retaining wall that is clad in the same slate that is used on the interior of the cottage.
photo by: Michael Design
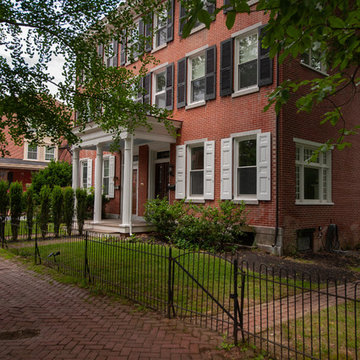
John Welsh
Inspiration för eklektiska hus, med tre eller fler plan och tegel
Inspiration för eklektiska hus, med tre eller fler plan och tegel
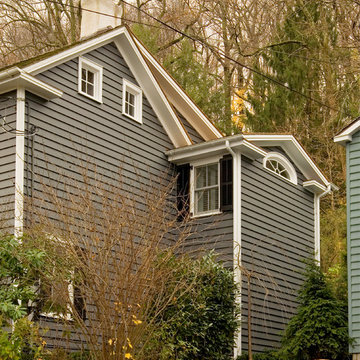
Exterior addition of the house renovation.
-Randal Bye
Inredning av ett eklektiskt stort grått trähus, med två våningar
Inredning av ett eklektiskt stort grått trähus, med två våningar
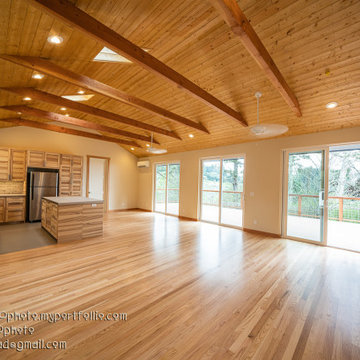
Two Masters Suites, Two Bedroom open floor plan qualifies as an ADU, designer built, solar home makes it's own energy
Idéer för ett mellanstort eklektiskt grått hus, med allt i ett plan, sadeltak och tak i shingel
Idéer för ett mellanstort eklektiskt grått hus, med allt i ett plan, sadeltak och tak i shingel
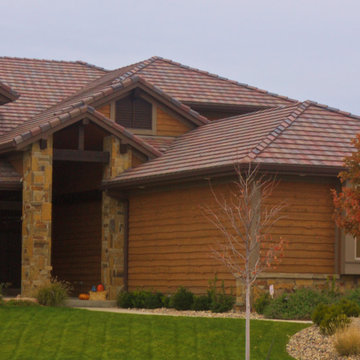
This homeowner's retro inspirations meet modern conveniences in this luxurious yet fun custom dream home fit for an active family.
See our other Eclectic Home project books for interior and exterior photos!
Photos by: Loqey ( http://loqey.com/)
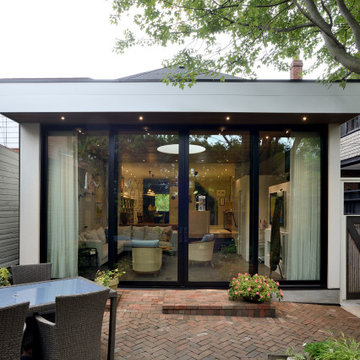
Sunken family room addition with ICF insulated crawl space beneath it. Heated tile floors, the addition of a powder room, fireplace and large format sliding doors make this space comfortable and well connected to the exterior patio.
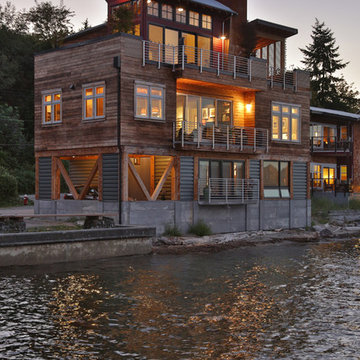
DESIGN: Eric Richmond, Flat Rock Productions;
BUILDER: Gemkow Construction;
PHOTO: Stadler Studio
Bild på ett eklektiskt hus
Bild på ett eklektiskt hus
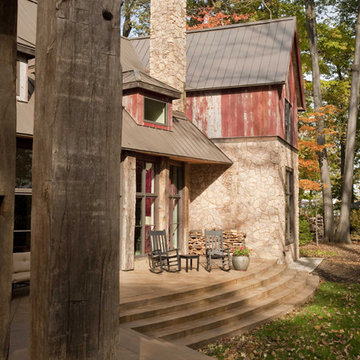
Photography: Chris Bucher
Bild på ett stort eklektiskt brunt hus, med två våningar, blandad fasad och sadeltak
Bild på ett stort eklektiskt brunt hus, med två våningar, blandad fasad och sadeltak
1 048 foton på eklektiskt brunt hus
8
