452 foton på eklektiskt hus, med stuckatur
Sortera efter:
Budget
Sortera efter:Populärt i dag
101 - 120 av 452 foton
Artikel 1 av 3
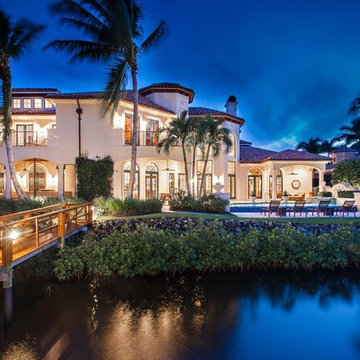
Captured To Sell
Idéer för att renovera ett stort eklektiskt beige hus, med två våningar och stuckatur
Idéer för att renovera ett stort eklektiskt beige hus, med två våningar och stuckatur
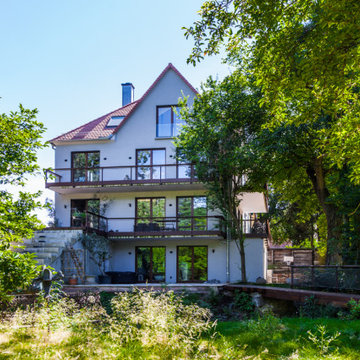
Foto på ett stort eklektiskt grått flerfamiljshus, med tre eller fler plan, stuckatur, valmat tak och tak med takplattor
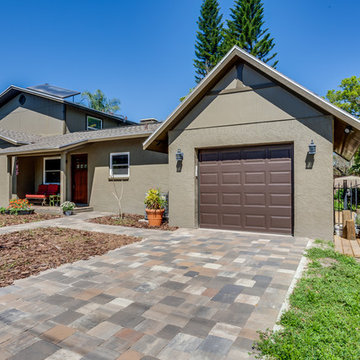
1-story addition with 2-story main house.
Inspiration för eklektiska gröna hus, med allt i ett plan, stuckatur, sadeltak och tak i shingel
Inspiration för eklektiska gröna hus, med allt i ett plan, stuckatur, sadeltak och tak i shingel
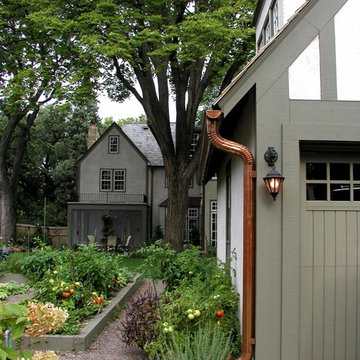
Inspiration för ett stort eklektiskt grått hus, med två våningar, stuckatur och sadeltak
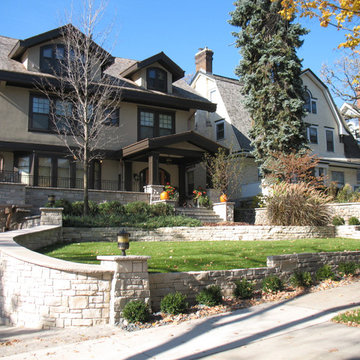
Stuart Lorenz Photograpghy
Foto på ett stort eklektiskt brunt hus, med tre eller fler plan, stuckatur och sadeltak
Foto på ett stort eklektiskt brunt hus, med tre eller fler plan, stuckatur och sadeltak
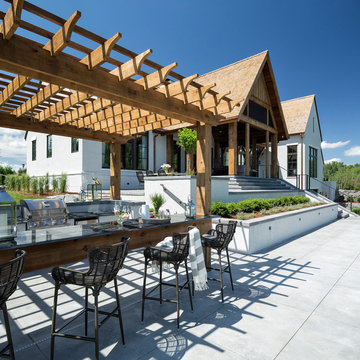
Hendel Homes
Landmark Photography
Exempel på ett mycket stort eklektiskt beige hus, med två våningar och stuckatur
Exempel på ett mycket stort eklektiskt beige hus, med två våningar och stuckatur
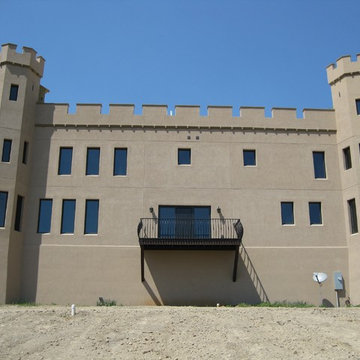
Stucco can be applied directly over ICF forms.
Inspiration för ett mycket stort eklektiskt beige hus, med två våningar och stuckatur
Inspiration för ett mycket stort eklektiskt beige hus, med två våningar och stuckatur
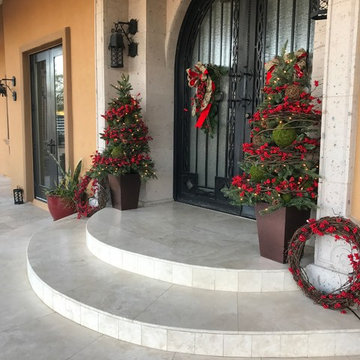
Foto på ett stort eklektiskt beige hus, med två våningar, stuckatur och valmat tak
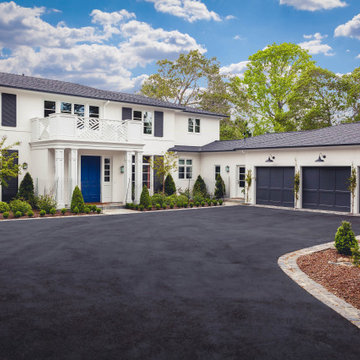
Inredning av ett eklektiskt vitt hus, med två våningar, stuckatur, valmat tak och tak i shingel
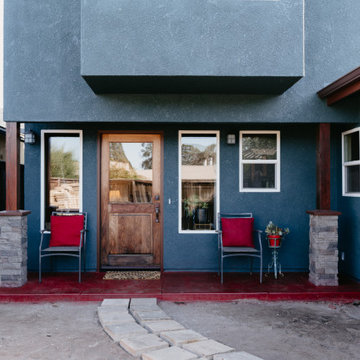
Los Osos stucco two-story home with pillars and stained concrete porch.
Exempel på ett eklektiskt blått hus, med två våningar och stuckatur
Exempel på ett eklektiskt blått hus, med två våningar och stuckatur
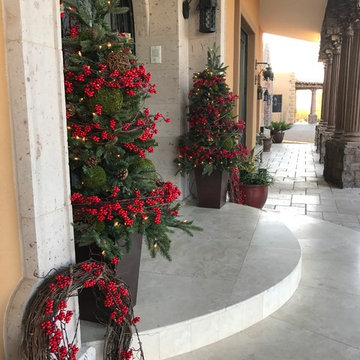
Bild på ett stort eklektiskt beige hus, med två våningar, stuckatur och valmat tak
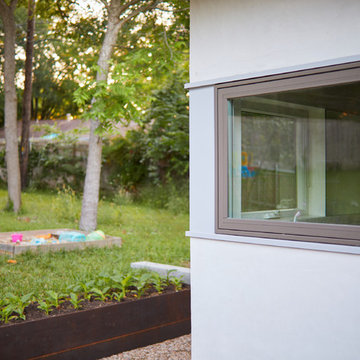
Andersen 100 windows
custom trim detail
smooth stucco finish
Leonid Furmansky Photography
Idéer för små eklektiska vita hus, med stuckatur, sadeltak och tak i shingel
Idéer för små eklektiska vita hus, med stuckatur, sadeltak och tak i shingel
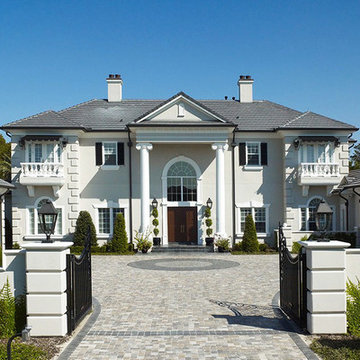
Lawrence Taylor
Idéer för ett stort eklektiskt grått hus, med två våningar, stuckatur och valmat tak
Idéer för ett stort eklektiskt grått hus, med två våningar, stuckatur och valmat tak
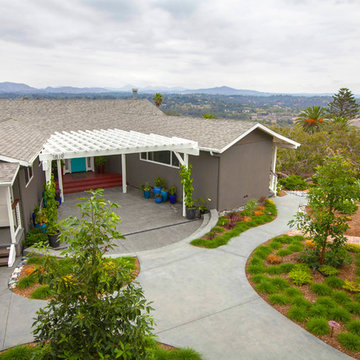
Aerial view of the entry courtyard and pergola. Photo: Preview First
Inspiration för mellanstora eklektiska grå hus, med allt i ett plan och stuckatur
Inspiration för mellanstora eklektiska grå hus, med allt i ett plan och stuckatur
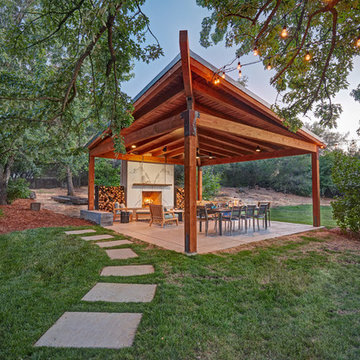
A feat of structural engineering and the perfect destination for outdoor living! Rustic and Modern design come together seamlessly to create an atmosphere of style and comfort. This spacious outdoor lounge features a Dekton fireplace and one of a kind angular ceiling system. Custom dining and coffee tables are made of raw steel topped by Dekton surfaces. Steel elements are repeated on the suspension of the reclaimed mantle and large 4’x4’ steel X’s for storing firewood. Sofa and Lounge Chairs in teak with worry-free outdoor rated fabric make living easy. Let’s sail away!
Fred Donham of PhotographerLink
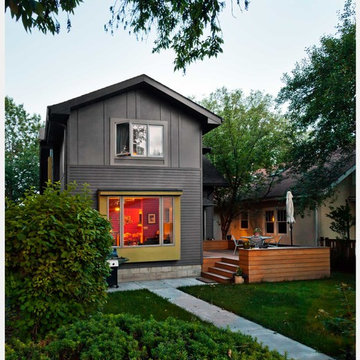
© Gilbertson Photography
Eklektisk inredning av ett litet grönt hus, med två våningar och stuckatur
Eklektisk inredning av ett litet grönt hus, med två våningar och stuckatur
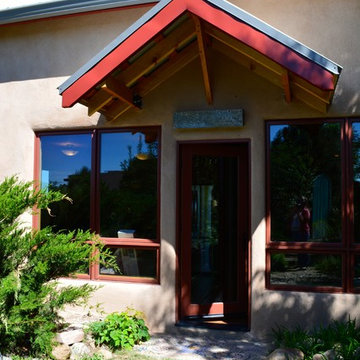
This front door entry is covered by a custom built cantilevered roof. Colored facia and new windows and doors with custom exterior light fixture complete the look.
Photo by Edge Architects.
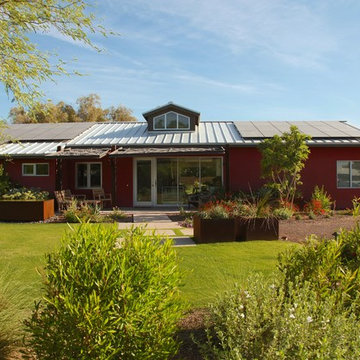
This home is a remodel of a typical ranch home in Phoenix. With sustainability in mind, a shade study was conducted and a solar roof system was added.
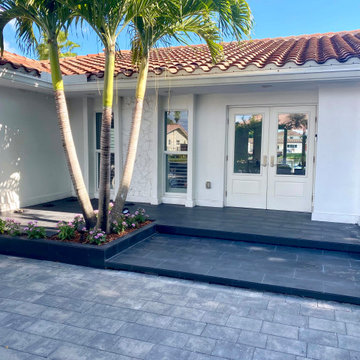
Porch redesigned, extension of porch landing, creation of floating steps and hardscape lighting under the steps and on porch wall area.
Idéer för mellanstora eklektiska vita hus, med stuckatur, sadeltak och tak med takplattor
Idéer för mellanstora eklektiska vita hus, med stuckatur, sadeltak och tak med takplattor
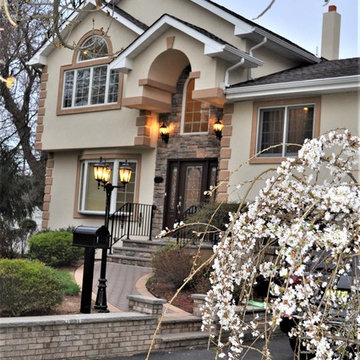
Idéer för små eklektiska beige hus, med två våningar, stuckatur, sadeltak och tak i shingel
452 foton på eklektiskt hus, med stuckatur
6