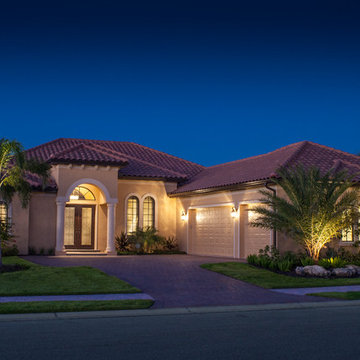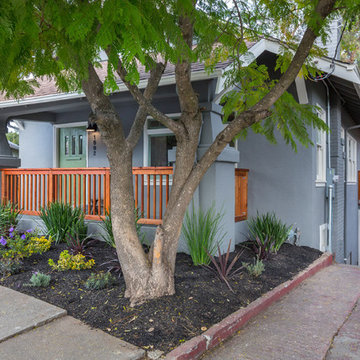450 foton på eklektiskt hus, med stuckatur
Sortera efter:
Budget
Sortera efter:Populärt i dag
121 - 140 av 450 foton
Artikel 1 av 3
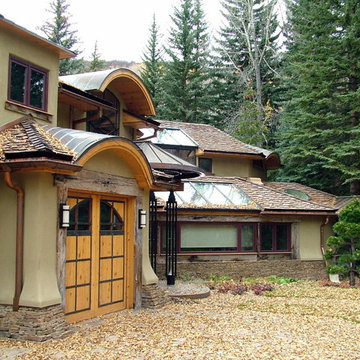
The design has several greenhouse areas as the building faces south as well as some unique skylights. The roof has two components, copper accent roof and shake main elements. All downspouts go through base stone and go to a drywell system.
The stone base is always caped with the flaired stucco detail.
This project was a major transformation to the existing residence. It contained an addition of a two car garage, another bay at the back for an artist shop, laundry room and mud room off the garage connecting with a new front entry on the main level.
The front entry has a grand stair that splits half way up serving the existing house and a new access to the master suite as well as the second level of the garage addition. This second level contains an art studio with close off rooms for grandkids a sitting area, and a full bath with two sinks.
At the same time, the entire existing house was remodeled and most all rooms were relocated and re-arranged to accommodate a new kitchen, a family room, two guest rooms with baths on suite and a new master bedroom and bath on the upper level.
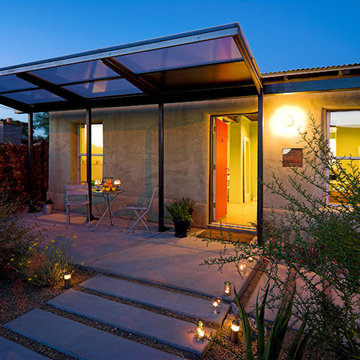
Liam Frederick
Idéer för ett litet eklektiskt hus, med allt i ett plan och stuckatur
Idéer för ett litet eklektiskt hus, med allt i ett plan och stuckatur
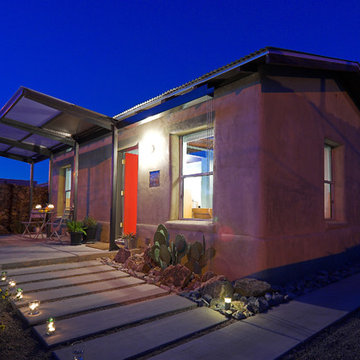
Liam Frederick
Eklektisk inredning av ett litet hus, med allt i ett plan och stuckatur
Eklektisk inredning av ett litet hus, med allt i ett plan och stuckatur
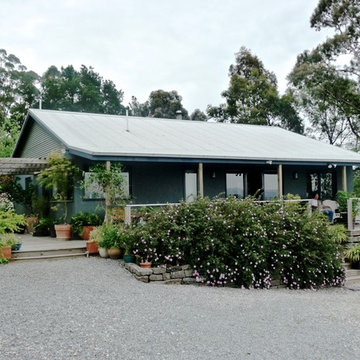
renovated with front porch over looking gardens and mountains. The windows are 8/ high to take in the view and light.
Bild på ett mellanstort eklektiskt grått hus, med allt i ett plan, sadeltak och stuckatur
Bild på ett mellanstort eklektiskt grått hus, med allt i ett plan, sadeltak och stuckatur
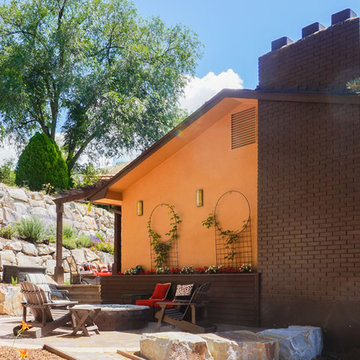
Bild på ett mellanstort eklektiskt flerfärgat hus i flera nivåer, med stuckatur, sadeltak och tak i shingel
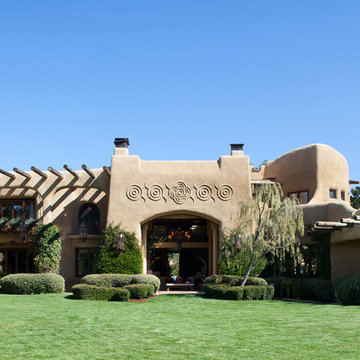
photo by: Roger Davies
Idéer för ett mycket stort eklektiskt beige hus, med två våningar, stuckatur och platt tak
Idéer för ett mycket stort eklektiskt beige hus, med två våningar, stuckatur och platt tak
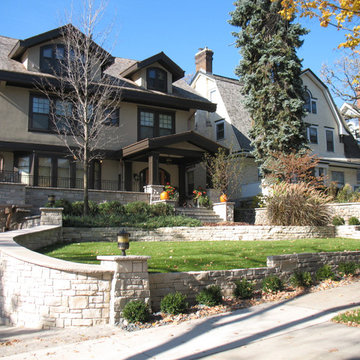
Stuart Lorenz Photograpghy
Foto på ett stort eklektiskt brunt hus, med tre eller fler plan, stuckatur och sadeltak
Foto på ett stort eklektiskt brunt hus, med tre eller fler plan, stuckatur och sadeltak
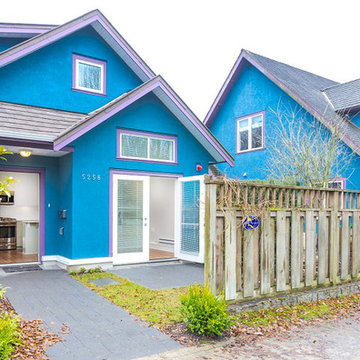
Bild på ett mellanstort eklektiskt blått hus, med allt i ett plan, stuckatur, sadeltak och tak i shingel
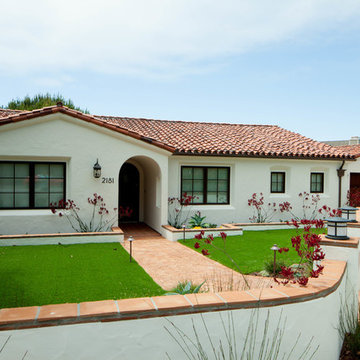
Inredning av ett eklektiskt mellanstort beige hus, med allt i ett plan, stuckatur och tak med takplattor
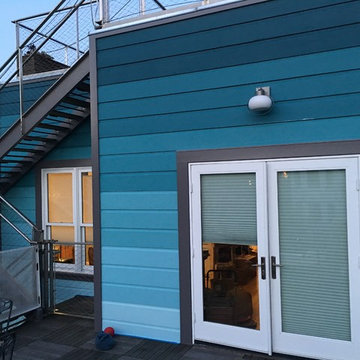
Home located in the heart of the Mission, San Francisco. Client wanted something colorful and not typical of paint colors you'd find on this style of home.
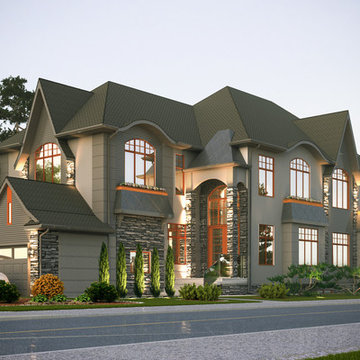
ABC House Design
Inspiration för ett mellanstort eklektiskt grått hus, med två våningar och stuckatur
Inspiration för ett mellanstort eklektiskt grått hus, med två våningar och stuckatur
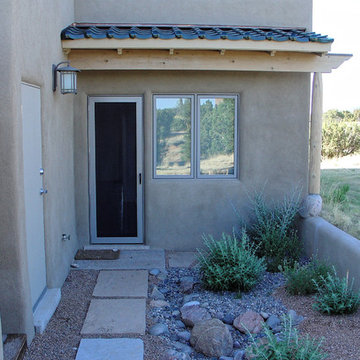
Guest bedroom entry, photo by Thomas Treece
Foto på ett mellanstort eklektiskt brunt hus, med allt i ett plan, stuckatur och platt tak
Foto på ett mellanstort eklektiskt brunt hus, med allt i ett plan, stuckatur och platt tak
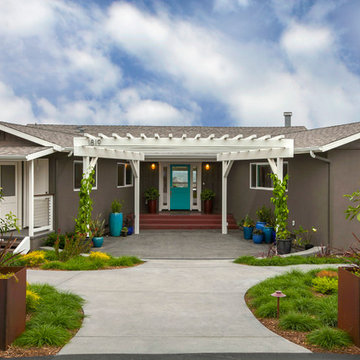
The entry courtyard and pergola featuring a dutch entry door. Photo: Preview First
Inspiration för ett mellanstort eklektiskt grått hus, med allt i ett plan och stuckatur
Inspiration för ett mellanstort eklektiskt grått hus, med allt i ett plan och stuckatur
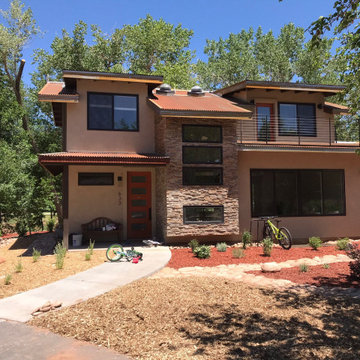
Exempel på ett mellanstort eklektiskt beige flerfamiljshus, med två våningar, stuckatur, sadeltak och tak i metall
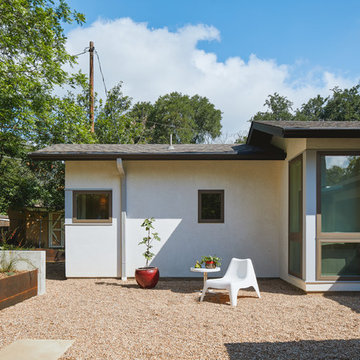
Leonid Furmansky Photography
Exempel på ett litet eklektiskt vitt hus, med stuckatur, sadeltak och tak i shingel
Exempel på ett litet eklektiskt vitt hus, med stuckatur, sadeltak och tak i shingel
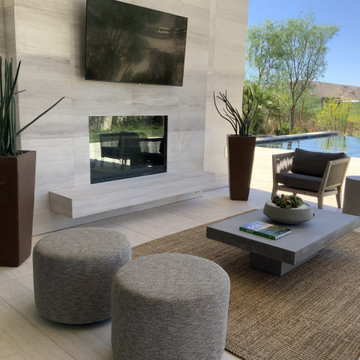
Beautiful outdoor living on the Summitt Club golf course
Idéer för att renovera ett mellanstort eklektiskt beige hus, med två våningar, stuckatur, platt tak och tak i mixade material
Idéer för att renovera ett mellanstort eklektiskt beige hus, med två våningar, stuckatur, platt tak och tak i mixade material
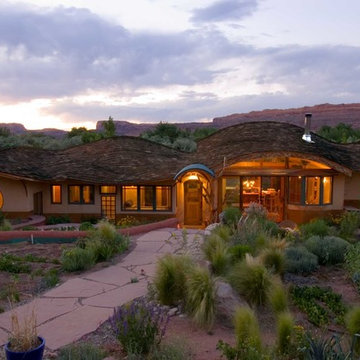
The extensive south glazing provides winter warmth, while the straw bale walls and organic roof shelter the house from the heat and cold of the high desert climate.
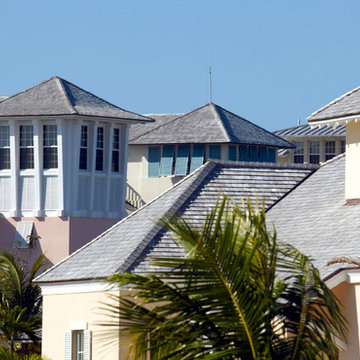
Bild på ett mellanstort eklektiskt hus, med tre eller fler plan, stuckatur och valmat tak
450 foton på eklektiskt hus, med stuckatur
7
