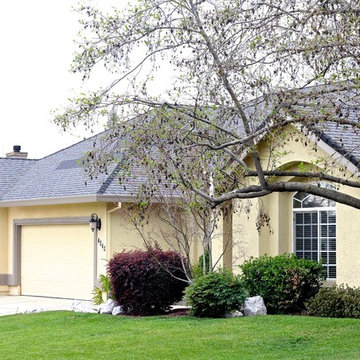450 foton på eklektiskt hus, med stuckatur
Sortera efter:
Budget
Sortera efter:Populärt i dag
141 - 160 av 450 foton
Artikel 1 av 3
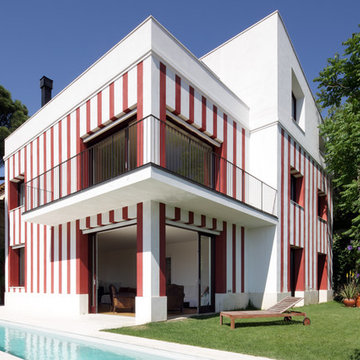
lluís Bernat, 4photos.cat
Inspiration för stora eklektiska flerfärgade hus, med tre eller fler plan, stuckatur, pulpettak och tak med takplattor
Inspiration för stora eklektiska flerfärgade hus, med tre eller fler plan, stuckatur, pulpettak och tak med takplattor
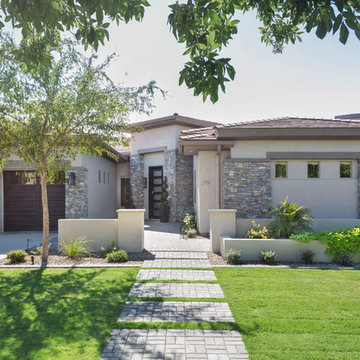
Exterior with stucco and rock
Inredning av ett eklektiskt stort grått hus, med allt i ett plan, stuckatur, sadeltak och tak med takplattor
Inredning av ett eklektiskt stort grått hus, med allt i ett plan, stuckatur, sadeltak och tak med takplattor
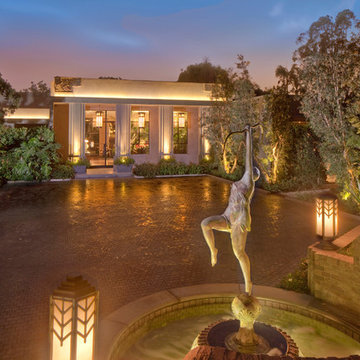
Inspiration för mycket stora eklektiska bruna hus, med allt i ett plan, stuckatur och platt tak
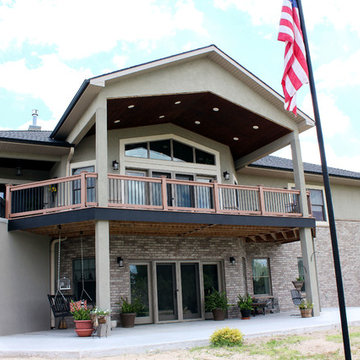
The front entrance is positioned on the side of the house with a view. So we created an interesting staircase beside a 2 story deck. Window placement and room layout was really important in this house to maximize the view.
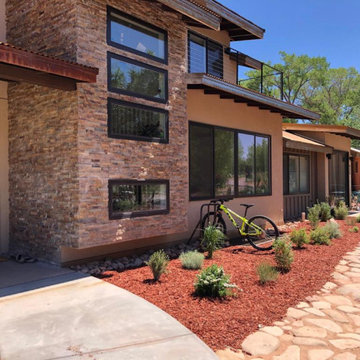
Inredning av ett eklektiskt mellanstort beige flerfamiljshus, med två våningar, stuckatur, sadeltak och tak i metall
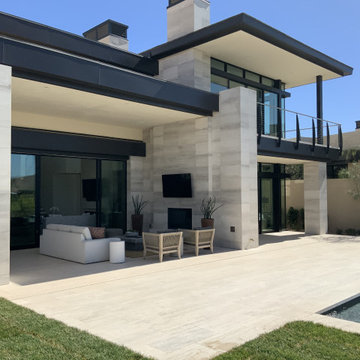
Beautiful outdoor living on the Summitt Club golf course
Exempel på ett mellanstort eklektiskt beige hus, med två våningar, stuckatur, platt tak och tak i mixade material
Exempel på ett mellanstort eklektiskt beige hus, med två våningar, stuckatur, platt tak och tak i mixade material
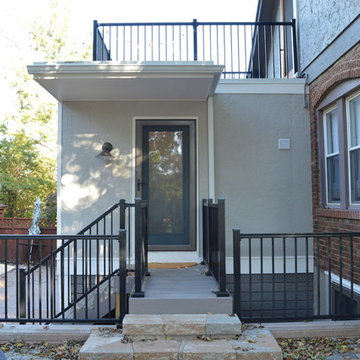
Exterior of contemporary addition to 1920s Tudor cottage home. Composite decking bridge leads from patio over basement stairwell to the door. A rooftop deck from the master bedroom is above.
Joseph Quinlan, Communio Media
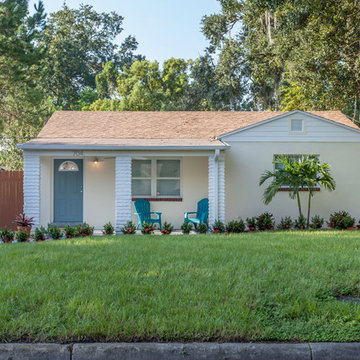
David Sibbett
Exempel på ett litet eklektiskt beige hus, med allt i ett plan och stuckatur
Exempel på ett litet eklektiskt beige hus, med allt i ett plan och stuckatur
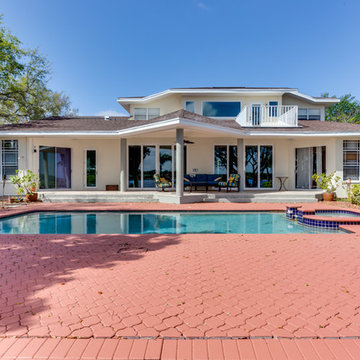
New sliding glass doors open the Great Room to the existing lanai, pool and deck. Updated balcony railings and a new larger window upstairs in the Family Room capture the lake view.
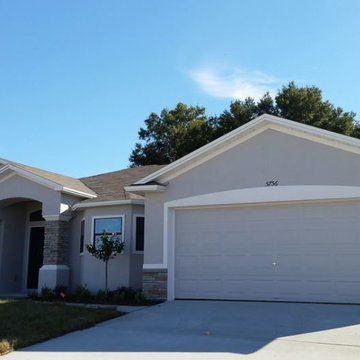
The curb appeal of the Roanoke floor plan is very distinct with its double gable, raised entry, bay window, double door and stone accents
Exempel på ett eklektiskt grått hus, med allt i ett plan och stuckatur
Exempel på ett eklektiskt grått hus, med allt i ett plan och stuckatur
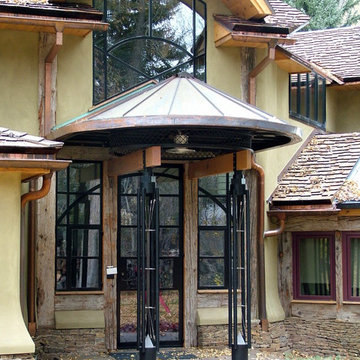
Contemporary front entry with custom lit posts made of tube steel and stainless steel cables with lights at bottom in Plexiglas cone and in top. Custom round metal wire beam and tube steel support for cone roof with Hope steel windows and doors.
This project was a major transformation to the existing residence. It contained an addition of a two car garage, another bay at the back for an artist shop, laundry room and mud room off the garage connecting with a new front entry on the main level.
The front entry has a grand stair that splits half way up serving the existing house and a new access to the master suite as well as the second level of the garage addition. This second level contains an art studio with close off rooms for grandkids a sitting area, and a full bath with two sinks.
At the same time, the entire existing house was remodeled and most all rooms were relocated and re-arranged to accommodate a new kitchen, a family room, two guest rooms with baths on suite and a new master bedroom and bath on the upper level.
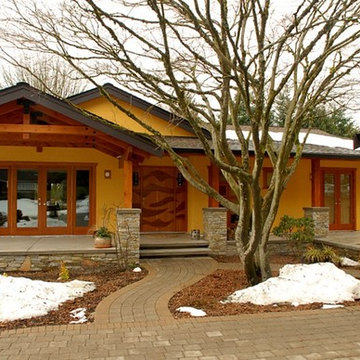
Idéer för ett mellanstort eklektiskt hus, med tre eller fler plan och stuckatur
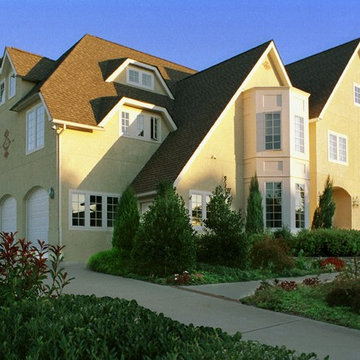
An english country style home built for modern living
QMA Architects
Todd Miller, Architect
Exempel på ett stort eklektiskt gult hus, med två våningar, stuckatur, valmat tak och tak i shingel
Exempel på ett stort eklektiskt gult hus, med två våningar, stuckatur, valmat tak och tak i shingel
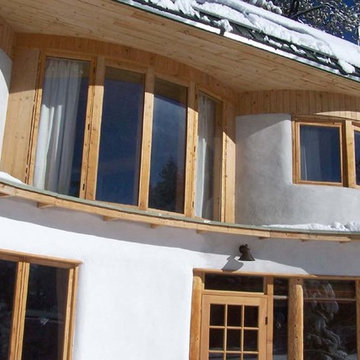
earthen touch natural builders, llc
Idéer för mellanstora eklektiska vita hus, med två våningar och stuckatur
Idéer för mellanstora eklektiska vita hus, med två våningar och stuckatur
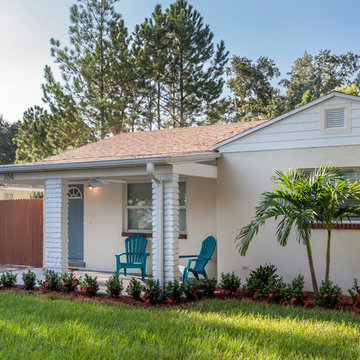
David Sibbett
Idéer för att renovera ett litet eklektiskt beige hus, med allt i ett plan och stuckatur
Idéer för att renovera ett litet eklektiskt beige hus, med allt i ett plan och stuckatur
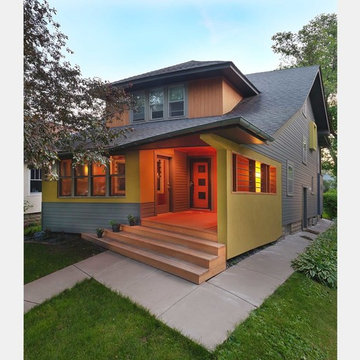
© Gilbertson Photography
Inspiration för ett litet eklektiskt grönt hus, med två våningar och stuckatur
Inspiration för ett litet eklektiskt grönt hus, med två våningar och stuckatur
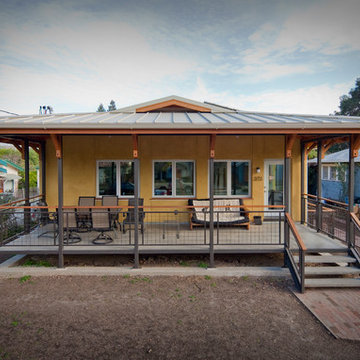
A group home with 8 bedrooms, for a Stanford University collective. A blend of vernacular craftsman and Spanish details, expressed in a modern way, with concrete, stucco, steel, and cedar. Sustainable, energy efficient, passive solar collection, super insulated, HRV air handling, and many more innovative systems.
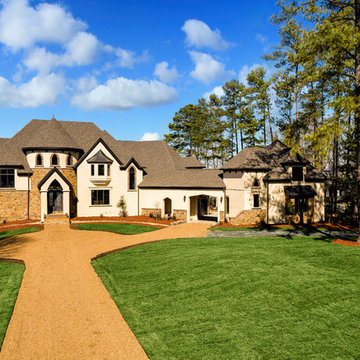
Cal Mitchener
Inspiration för ett mycket stort eklektiskt beige hus, med stuckatur, två våningar, valmat tak och tak i shingel
Inspiration för ett mycket stort eklektiskt beige hus, med stuckatur, två våningar, valmat tak och tak i shingel
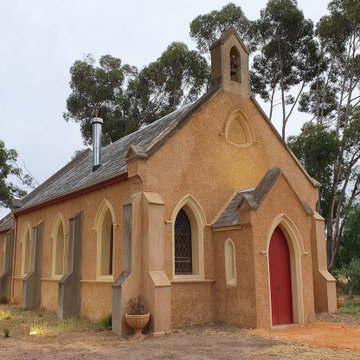
Photo: SG2 design
Inspiration för ett mellanstort eklektiskt beige hus, med två våningar, stuckatur, sadeltak och tak med takplattor
Inspiration för ett mellanstort eklektiskt beige hus, med två våningar, stuckatur, sadeltak och tak med takplattor
450 foton på eklektiskt hus, med stuckatur
8
