551 foton på eklektiskt hus, med tak i shingel
Sortera efter:
Budget
Sortera efter:Populärt i dag
141 - 160 av 551 foton
Artikel 1 av 3
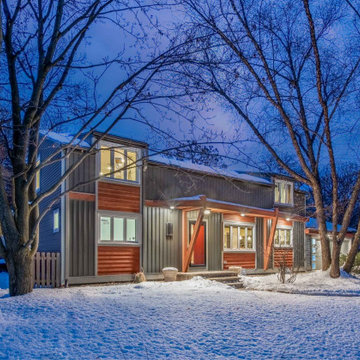
Having renovated before in other cities, they thoroughly interviewed several companies to determine who was going to be a trustworthy match and who would get their sense of style. We made the grade because we had creativity thinking outside of the box in terms of what their ugly duckling home could be. A quick analysis of structural constraints gave reassurance that the ideas we had were feasible; they readily jumped into our process.
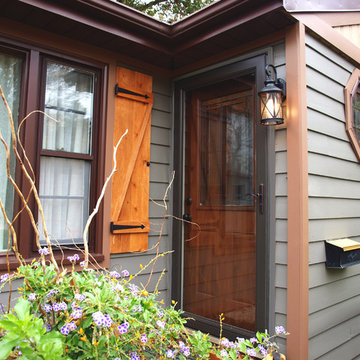
This home exterior is a complete redesign - nothing was structurally changed, but the exterior colors, materials, and accents were updated to create a whole new look for this home. With a new made-in-the-U.S.A. ProVia door, new lighting, and some carefully placed plants, the entryway to the home became both defined and welcoming. A warm gray was chosen for the siding and contrasted with rich brown wood tones in the window shutters and decorative accents. This fresh and modern color palette adds a spectacular amount of character and curb appeal.
The landscape was taken into consideration and new plants and garden décor were added to create an overall beautiful aesthetic.
With professional designers on staff, we offer one-on-one sessions to help you create the home of your dreams. If you’d like more information on our services or would like to get started, go to: http://unitedservicesohi.com/
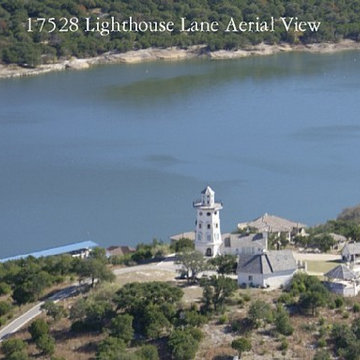
Aerial view of lighthouse
Inspiration för ett litet eklektiskt vitt hus i flera nivåer, med sadeltak och tak i shingel
Inspiration för ett litet eklektiskt vitt hus i flera nivåer, med sadeltak och tak i shingel
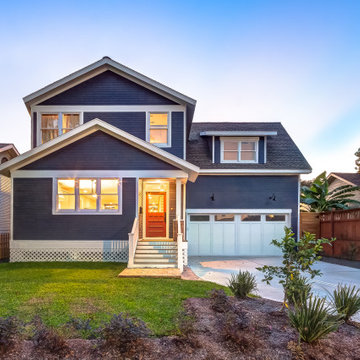
This house is located in the historic Houston Heights neighborhood and draws inspiration from the bungalow style homes in the area. The first floor interior spaces are open to one another but use color to help define each space. The wine niche is defined by a custom bi-fold door which was designed and fabricated to be integrated into the adjacent cabinet. Albarran Architects provided Architectural Design + Construction Services.
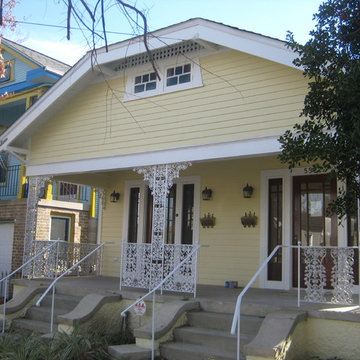
Idéer för ett mellanstort eklektiskt gult hus, med allt i ett plan, sadeltak och tak i shingel
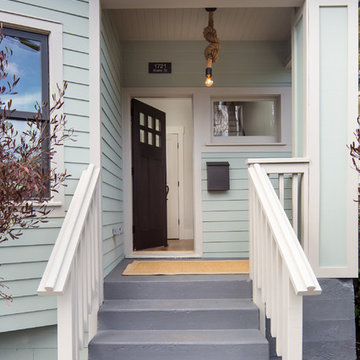
Marcell Puzsar
Idéer för ett mellanstort eklektiskt grått hus, med två våningar och tak i shingel
Idéer för ett mellanstort eklektiskt grått hus, med två våningar och tak i shingel
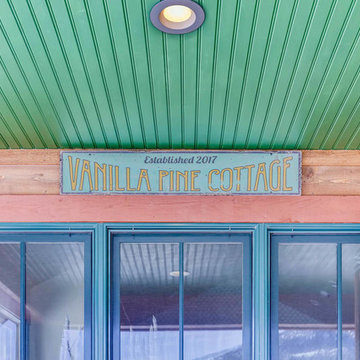
Rent this cabin in Grand Lake Colorado at www.GrandLakeCabinRentals.com
Foto på ett litet eklektiskt grönt hus, med allt i ett plan, halvvalmat sadeltak och tak i shingel
Foto på ett litet eklektiskt grönt hus, med allt i ett plan, halvvalmat sadeltak och tak i shingel
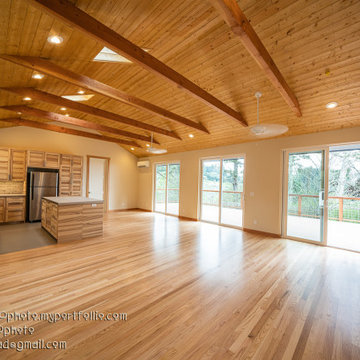
Two Masters Suites, Two Bedroom open floor plan qualifies as an ADU, designer built, solar home makes it's own energy
Idéer för ett mellanstort eklektiskt grått hus, med allt i ett plan, sadeltak och tak i shingel
Idéer för ett mellanstort eklektiskt grått hus, med allt i ett plan, sadeltak och tak i shingel
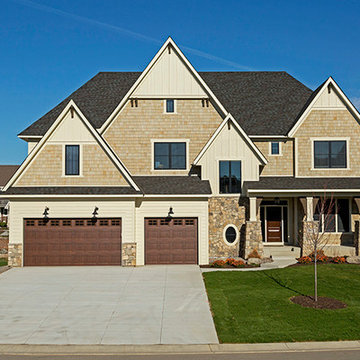
Spacecrafting
Idéer för ett eklektiskt hus, med två våningar, blandad fasad och tak i shingel
Idéer för ett eklektiskt hus, med två våningar, blandad fasad och tak i shingel
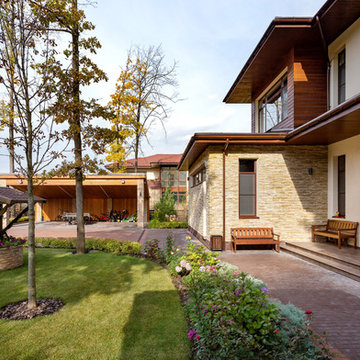
Архитекторы: Дмитрий Глушков, Фёдор Селенин; Фото: Антон Лихтарович
Exempel på ett stort eklektiskt beige hus, med två våningar, blandad fasad, platt tak och tak i shingel
Exempel på ett stort eklektiskt beige hus, med två våningar, blandad fasad, platt tak och tak i shingel
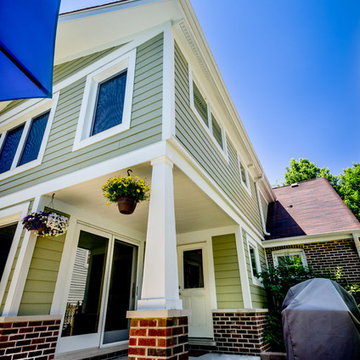
The back of this 1920s brick and siding Cape Cod gets a compact addition to create a new Family room, open Kitchen, Covered Entry, and Master Bedroom Suite above. European-styling of the interior was a consideration throughout the design process, as well as with the materials and finishes. The project includes all cabinetry, built-ins, shelving and trim work (even down to the towel bars!) custom made on site by the home owner.
Photography by Kmiecik Imagery
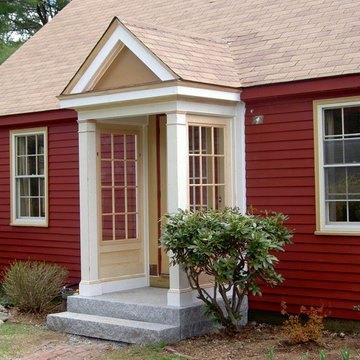
Bild på ett litet eklektiskt rött hus, med två våningar, blandad fasad, sadeltak och tak i shingel
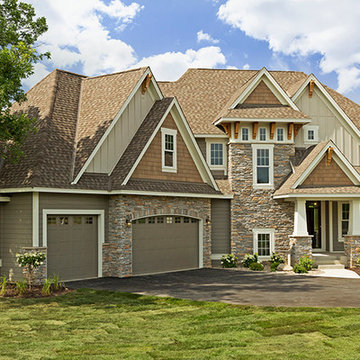
Spacecrafting
Idéer för ett stort eklektiskt hus, med två våningar, blandad fasad och tak i shingel
Idéer för ett stort eklektiskt hus, med två våningar, blandad fasad och tak i shingel
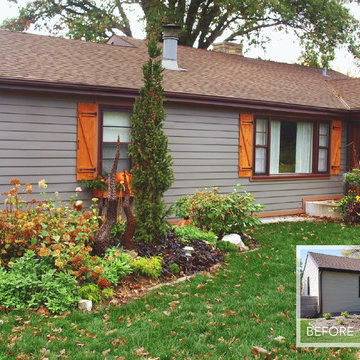
This home exterior is a complete redesign - nothing was structurally changed, but the exterior colors, materials, and accents were updated to create a whole new look for this home. A warm gray was chosen for the siding and contrasted with rich brown wood tones in the window shutters and decorative accents. This fresh and modern color palette adds a spectacular amount of character and curb appeal.
The landscape was taken into consideration and new plants and garden décor were added to create an overall beautiful aesthetic.
With professional designers on staff, we offer one-on-one sessions to help you create the home of your dreams. If you’d like more information on our services or would like to get started, go to: http://unitedservicesohi.com/
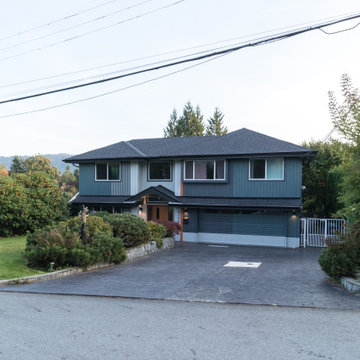
Bild på ett mellanstort eklektiskt flerfärgat hus, med två våningar, valmat tak och tak i shingel
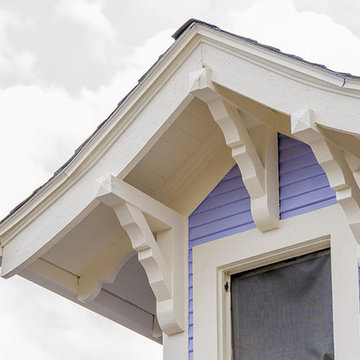
Idéer för ett mellanstort eklektiskt hus, med två våningar, fiberplattor i betong, sadeltak och tak i shingel
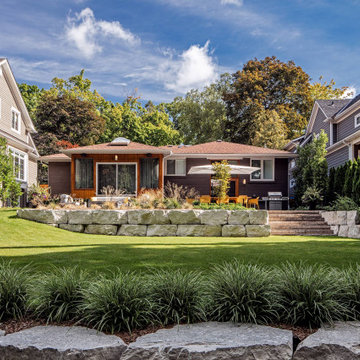
Inspiration för ett litet eklektiskt brunt hus, med allt i ett plan, tegel och tak i shingel
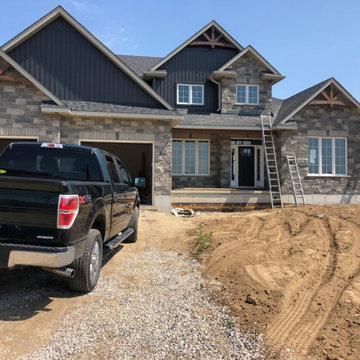
New home build. Mix of stone and siding. Added 20% onyx to the stone mixture.
Bild på ett stort eklektiskt grått hus, med två våningar, sadeltak och tak i shingel
Bild på ett stort eklektiskt grått hus, med två våningar, sadeltak och tak i shingel
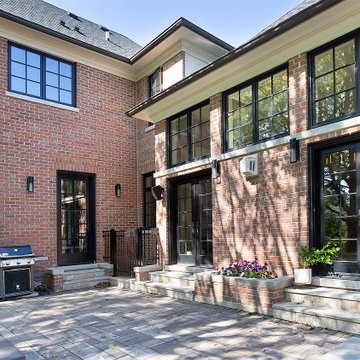
Foto på ett eklektiskt rött hus, med två våningar, tegel, sadeltak och tak i shingel
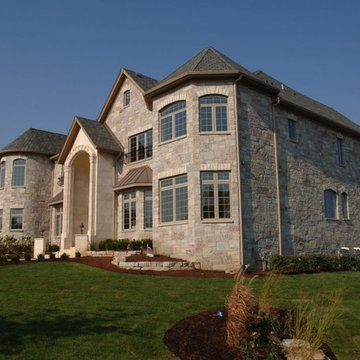
Ravenna natural thin stone veneer from the Quarry Mill gives this stunning private residence a grand and stately appearance.
Bild på ett mycket stort eklektiskt flerfärgat hus, med två våningar och tak i shingel
Bild på ett mycket stort eklektiskt flerfärgat hus, med två våningar och tak i shingel
551 foton på eklektiskt hus, med tak i shingel
8