554 foton på eklektiskt hus, med tak i shingel
Sortera efter:
Budget
Sortera efter:Populärt i dag
101 - 120 av 554 foton
Artikel 1 av 3
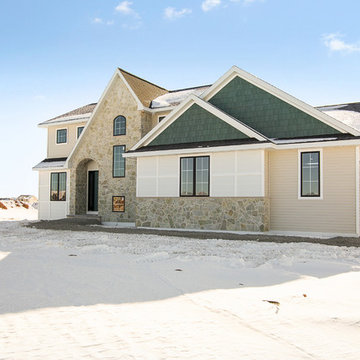
Fotosold
Eklektisk inredning av ett beige hus, med två våningar, blandad fasad, sadeltak och tak i shingel
Eklektisk inredning av ett beige hus, med två våningar, blandad fasad, sadeltak och tak i shingel
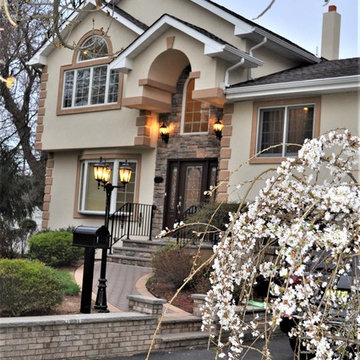
Idéer för små eklektiska beige hus, med två våningar, stuckatur, sadeltak och tak i shingel
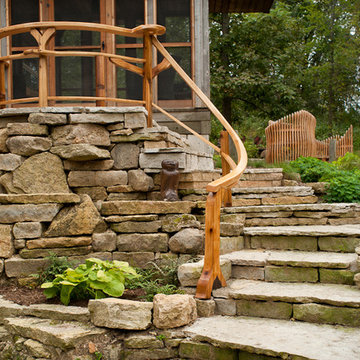
Zane Williams
Eklektisk inredning av ett stort brunt hus, med tre eller fler plan, sadeltak och tak i shingel
Eklektisk inredning av ett stort brunt hus, med tre eller fler plan, sadeltak och tak i shingel
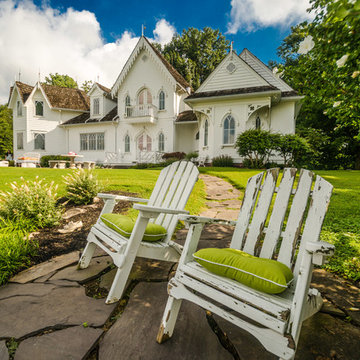
Photographer-Zachary Straw
Eklektisk inredning av ett stort vitt hus, med två våningar, sadeltak och tak i shingel
Eklektisk inredning av ett stort vitt hus, med två våningar, sadeltak och tak i shingel
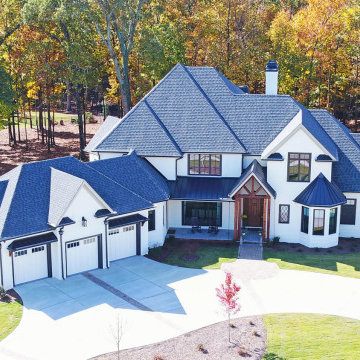
Gorgeous custom 2-story white-brick home with 3-car drive-through garage and curricular front driveway. The home features a rustic exposed beam front entrance. Inside, it is built with hardwood floors throughout along with wood paneled ceilings in the foyer and hallways. Other rooms feature exposed beam ceilings and the great room exhibits a wonderful vaulted wood ceiling with exposed beams and floor to ceiling natural lighting. The interior of the home has exposed brick walls in the living, kitchen and eating areas. The kitchen features a large island for both food prep and an eating area with bar stools. The abundant white kitchen cabinetry is accompanied by stainless steel appliances and ample countertop space. To reach the upstairs, there is a modern open staircase which is accented with windows on each landing. The master bedroom features a large wood inlaid trey ceiling and sliding barn doors to the master bath. The master bath includes large his and her vanities as well as a separate tub and step less walk-in shower. The upstairs incorporates a curved open-rail view of the expansive great room below. The home also has a weight room/gym area. The outdoor living spaces include an outdoor brick fireplace accompanied by complete outdoor stainless steel appliances kitchen for great entertaining. The backyard includes a spacious rustic covered pavilion and a separate brick finished fire pit. The landscape includes a fully sodded yard and flowering trees.
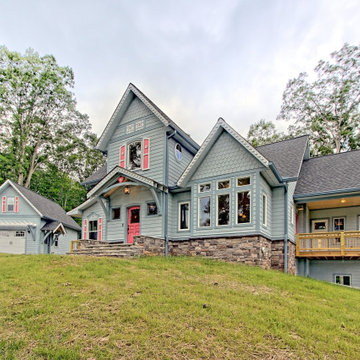
This unique mountain home features a contemporary Victorian silhouette with European dollhouse characteristics and bright colors inside and out.
Inspiration för ett stort eklektiskt blått hus, med två våningar, fiberplattor i betong, sadeltak och tak i shingel
Inspiration för ett stort eklektiskt blått hus, med två våningar, fiberplattor i betong, sadeltak och tak i shingel
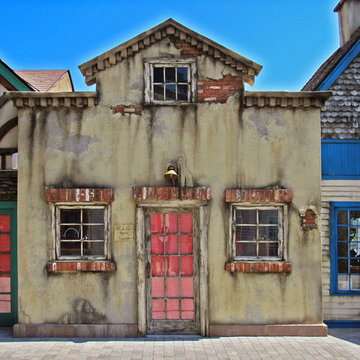
Stucco and Brick Shop
Inspiration för ett litet eklektiskt flerfärgat hus, med allt i ett plan, blandad fasad, sadeltak och tak i shingel
Inspiration för ett litet eklektiskt flerfärgat hus, med allt i ett plan, blandad fasad, sadeltak och tak i shingel
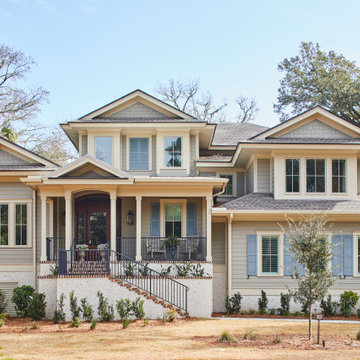
The front facade of a new custom designed home, which overlooks the fairway at the rear of the home. The home has first and second floor master suites and 2 additional bedrooms. 5 bathrooms and a second floor lounge and kitchenette.
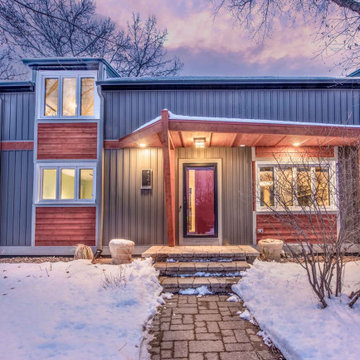
Our clients, Dan and Jane, met us at a NARI (National Association of the Remodeling Industry) remodeling expo. They were looking to remodel their home so that it had a main level master bedroom suite and a new addition off the back of the house.
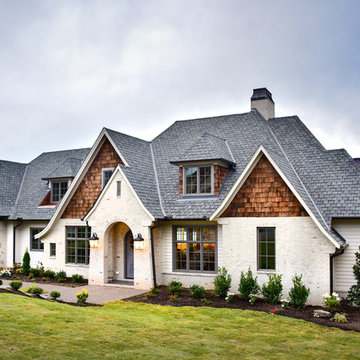
Foto på ett eklektiskt vitt hus, med tre eller fler plan, fiberplattor i betong, sadeltak och tak i shingel
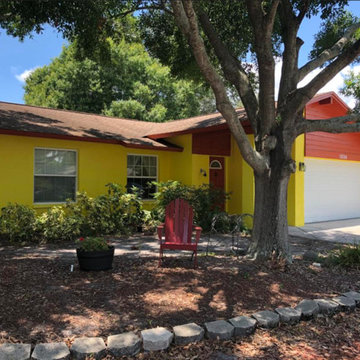
Inredning av ett eklektiskt mellanstort gult hus, med allt i ett plan, stuckatur, sadeltak och tak i shingel
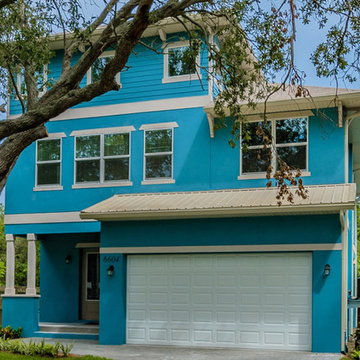
The Sea Breeze | Front Elevation | New Home Builders in Tampa Florida
Bild på ett mellanstort eklektiskt blått hus, med två våningar, stuckatur, valmat tak och tak i shingel
Bild på ett mellanstort eklektiskt blått hus, med två våningar, stuckatur, valmat tak och tak i shingel
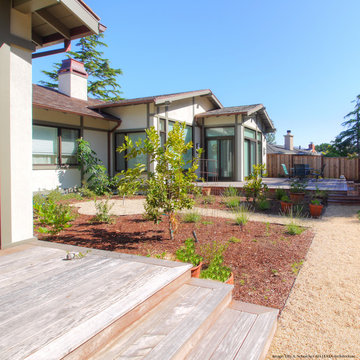
Rear facade with wood deck
Idéer för mellanstora eklektiska vita hus, med allt i ett plan, stuckatur, sadeltak och tak i shingel
Idéer för mellanstora eklektiska vita hus, med allt i ett plan, stuckatur, sadeltak och tak i shingel
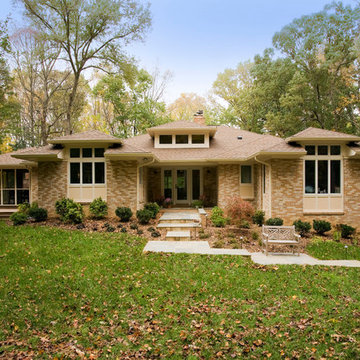
Greg Hadley Photography
Idéer för ett stort eklektiskt flerfärgat hus, med tegel, allt i ett plan, valmat tak och tak i shingel
Idéer för ett stort eklektiskt flerfärgat hus, med tegel, allt i ett plan, valmat tak och tak i shingel
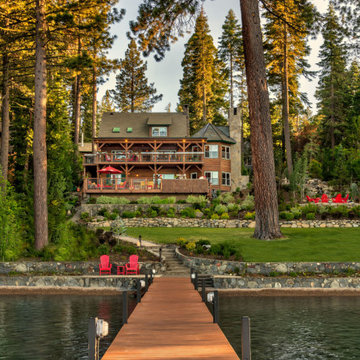
The home over looks Lake Tahoe and features its a private dock.
Photo: Vance Fox
Inspiration för mellanstora eklektiska bruna hus, med tre eller fler plan, blandad fasad, pulpettak och tak i shingel
Inspiration för mellanstora eklektiska bruna hus, med tre eller fler plan, blandad fasad, pulpettak och tak i shingel
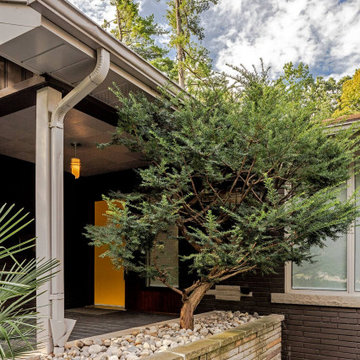
Inspiration för små eklektiska bruna hus, med allt i ett plan, tegel och tak i shingel
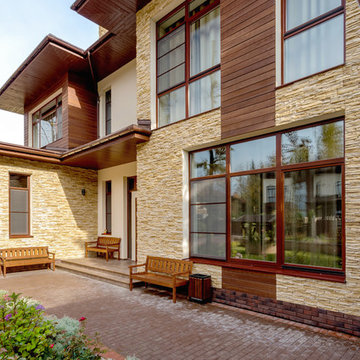
Архитекторы: Дмитрий Глушков, Фёдор Селенин; Фото: Антон Лихтарович
Idéer för ett stort eklektiskt beige hus, med två våningar, blandad fasad, platt tak och tak i shingel
Idéer för ett stort eklektiskt beige hus, med två våningar, blandad fasad, platt tak och tak i shingel
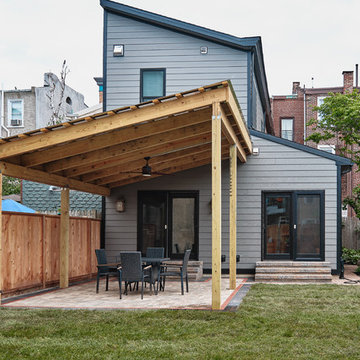
Two story addition in Fishtown, Philadelphia. With Hardie siding in aged pewter and black trim details for windows and doors. First floor includes kitchen, pantry, mudroom and powder room. The second floor features both a guest bedroom and guest bathroom.
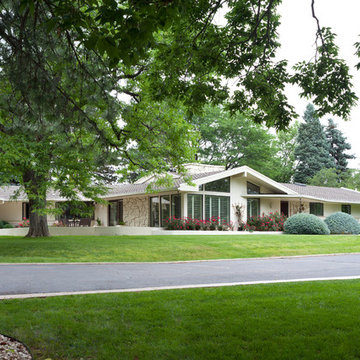
This ranch-style home is lined with white stone. Beautiful landscaping surrounds the house.
Photo credit: Emily Minton Redfield
Inspiration för ett eklektiskt vitt hus, med två våningar och tak i shingel
Inspiration för ett eklektiskt vitt hus, med två våningar och tak i shingel
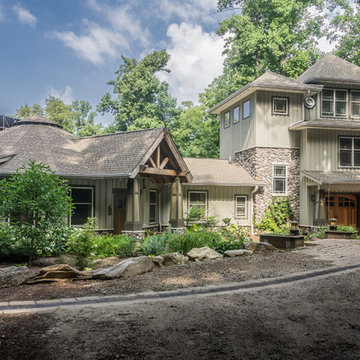
We built the original, multi-sided Deltec home for this client in 2009. After a few years, they asked us to add on a traditionally-constructed expansion of two stories, plus 3 third-story tower. Over time, we've constructed a pottery/art studio, a kiln house, storage building, and most recently, a 1,200 sq. ft. Deltec shop to house tools for the owner’s hobby—welding. The secluded compound is far, far off the beaten path, at the end of a one-lane mountain road. Their retirement lifestyle and decorating tastes are traditional casual.
554 foton på eklektiskt hus, med tak i shingel
6