553 foton på eklektiskt hus, med tak i shingel
Sortera efter:
Budget
Sortera efter:Populärt i dag
21 - 40 av 553 foton
Artikel 1 av 3
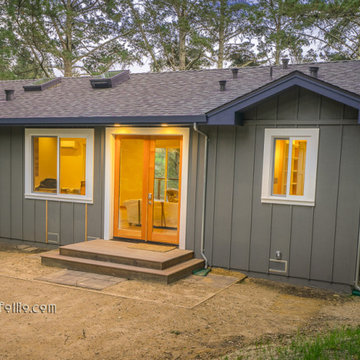
Two Masters Suites, Two Bedroom open floor plan qualifies as an ADU, designer built, solar home makes it's own energy
Exempel på ett mellanstort eklektiskt grått hus, med allt i ett plan, sadeltak och tak i shingel
Exempel på ett mellanstort eklektiskt grått hus, med allt i ett plan, sadeltak och tak i shingel
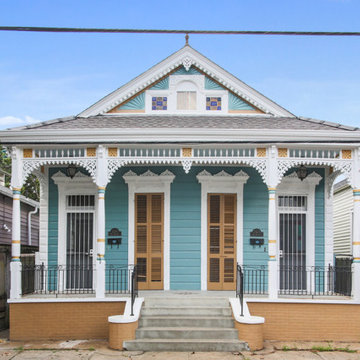
Inspiration för små eklektiska blå flerfamiljshus, med allt i ett plan, vinylfasad, sadeltak och tak i shingel
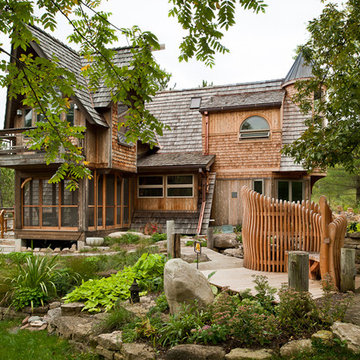
Zane Williams
Exempel på ett stort eklektiskt brunt hus, med två våningar, sadeltak och tak i shingel
Exempel på ett stort eklektiskt brunt hus, med två våningar, sadeltak och tak i shingel
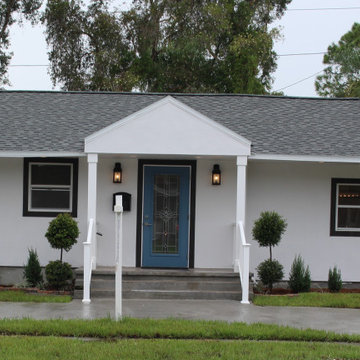
Inredning av ett eklektiskt mellanstort vitt hus, med allt i ett plan, stuckatur, sadeltak och tak i shingel
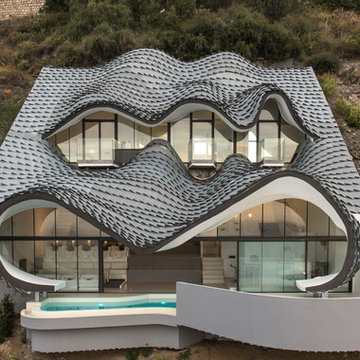
Jesús Granada
Inredning av ett eklektiskt flerfärgat hus, med två våningar och tak i shingel
Inredning av ett eklektiskt flerfärgat hus, med två våningar och tak i shingel
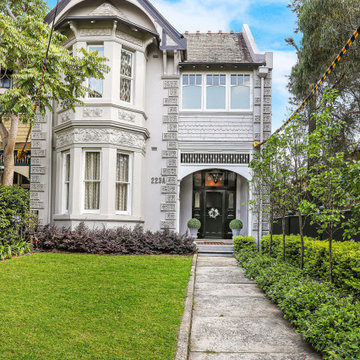
Inspiration för ett stort eklektiskt grått radhus, med två våningar, stuckatur, sadeltak och tak i shingel
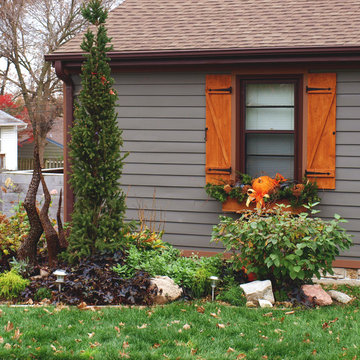
This home exterior is a complete redesign - nothing was structurally changed, but the exterior colors, materials, and accents were updated to create a whole new look for this home. A warm gray was chosen for the siding and contrasted with rich brown wood tones in the window shutters and decorative accents. This fresh and modern color palette adds a spectacular amount of character and curb appeal.
The landscape was taken into consideration and new plants and garden décor were added to create an overall beautiful aesthetic.
With professional designers on staff, we offer one-on-one sessions to help you create the home of your dreams. If you’d like more information on our services or would like to get started, go to: http://unitedservicesohi.com/
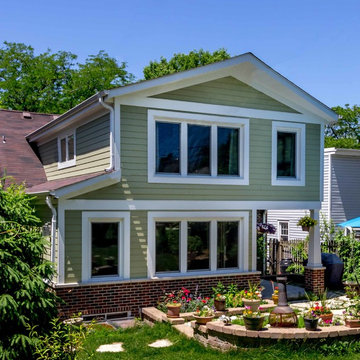
The back of this 1920s brick and siding Cape Cod gets a compact addition to create a new Family room, open Kitchen, Covered Entry, and Master Bedroom Suite above. European-styling of the interior was a consideration throughout the design process, as well as with the materials and finishes. The project includes all cabinetry, built-ins, shelving and trim work (even down to the towel bars!) custom made on site by the home owner.
Photography by Kmiecik Imagery
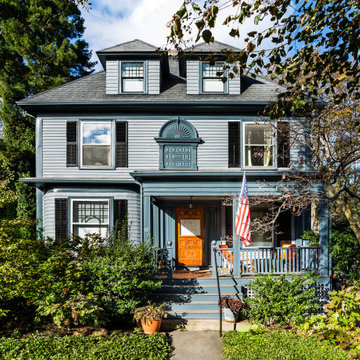
View of the restored front of this 19th century American Foursquare home, complete with shutters, medalion, paneled wood door, and generous front porch.
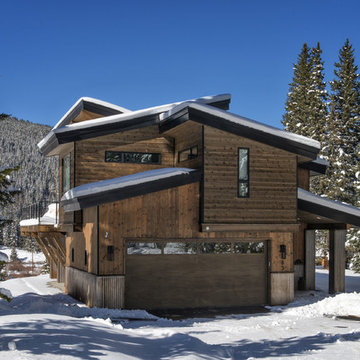
Photo by Carl Scofield
Foto på ett litet eklektiskt brunt hus, med två våningar, pulpettak och tak i shingel
Foto på ett litet eklektiskt brunt hus, med två våningar, pulpettak och tak i shingel
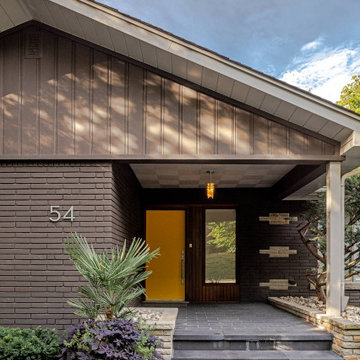
Bild på ett litet eklektiskt brunt hus, med allt i ett plan, tegel och tak i shingel
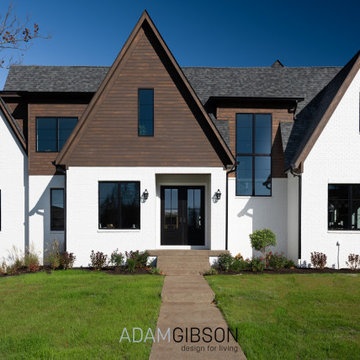
Inspired by a photo of a Tennessee home, the clients requested that it be used as inspiration but wanted something considerably larger.
Idéer för att renovera ett mycket stort eklektiskt vitt hus, med två våningar, tegel, sadeltak och tak i shingel
Idéer för att renovera ett mycket stort eklektiskt vitt hus, med två våningar, tegel, sadeltak och tak i shingel
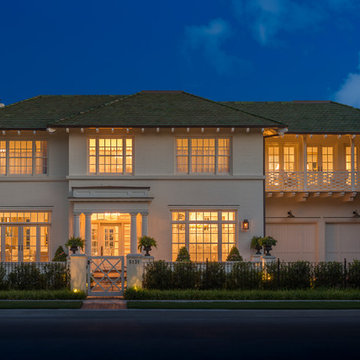
Foto på ett mellanstort eklektiskt vitt hus, med två våningar, tegel, valmat tak och tak i shingel
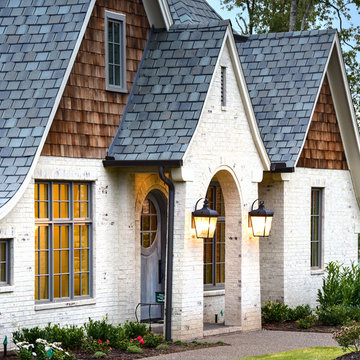
Bild på ett eklektiskt vitt hus, med tre eller fler plan, fiberplattor i betong, sadeltak och tak i shingel
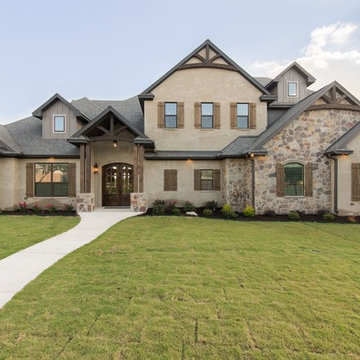
Idéer för ett eklektiskt hus, med två våningar, blandad fasad, sadeltak och tak i shingel
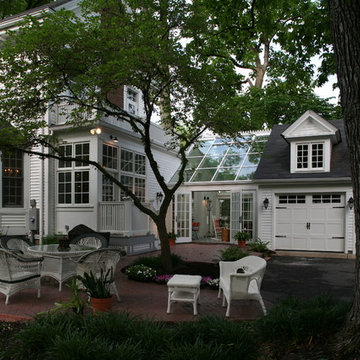
Idéer för ett stort eklektiskt vitt trähus, med två våningar, sadeltak och tak i shingel
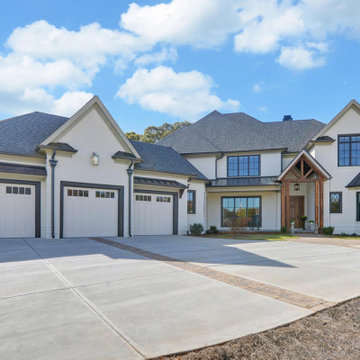
Gorgeous custom 2-story white-brick home with 3-car drive-through garage and curricular front driveway. The home features a rustic exposed beam front entrance. Inside, it is built with hardwood floors throughout along with wood paneled ceilings in the foyer and hallways. Other rooms feature exposed beam ceilings and the great room exhibits a wonderful vaulted wood ceiling with exposed beams and floor to ceiling natural lighting. The interior of the home has exposed brick walls in the living, kitchen and eating areas. The kitchen features a large island for both food prep and an eating area with bar stools. The abundant white kitchen cabinetry is accompanied by stainless steel appliances and ample countertop space. To reach the upstairs, there is a modern open staircase which is accented with windows on each landing. The master bedroom features a large wood inlaid trey ceiling and sliding barn doors to the master bath. The master bath includes large his and her vanities as well as a separate tub and step less walk-in shower. The upstairs incorporates a curved open-rail view of the expansive great room below. The home also has a weight room/gym area. The outdoor living spaces include an outdoor brick fireplace accompanied by complete outdoor stainless steel appliances kitchen for great entertaining. The backyard includes a spacious rustic covered pavilion and a separate brick finished fire pit. The landscape includes a fully sodded yard and flowering trees.
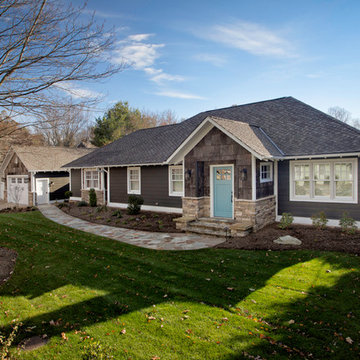
Inredning av ett eklektiskt stort grått hus, med allt i ett plan, blandad fasad, halvvalmat sadeltak och tak i shingel
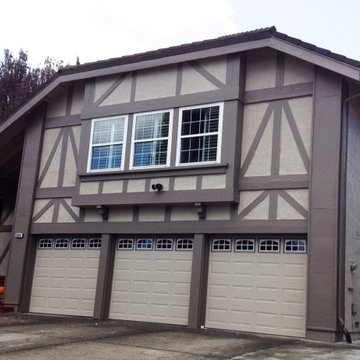
This San Ramon exterior was extremely beat up and we gave it a "face lift".
Bild på ett mellanstort eklektiskt grått hus, med två våningar, blandad fasad, mansardtak och tak i shingel
Bild på ett mellanstort eklektiskt grått hus, med två våningar, blandad fasad, mansardtak och tak i shingel
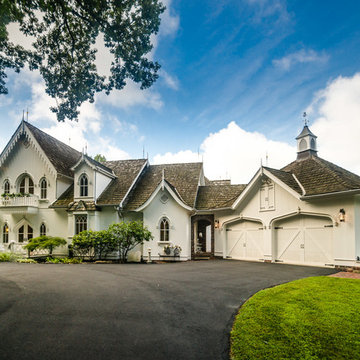
Photographer-Zachary Straw
Exempel på ett stort eklektiskt vitt hus, med två våningar, sadeltak och tak i shingel
Exempel på ett stort eklektiskt vitt hus, med två våningar, sadeltak och tak i shingel
553 foton på eklektiskt hus, med tak i shingel
2