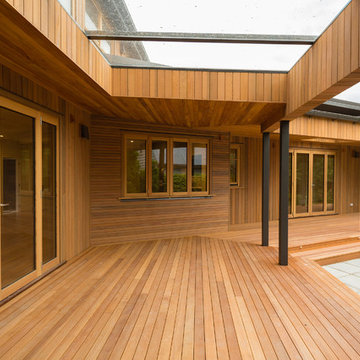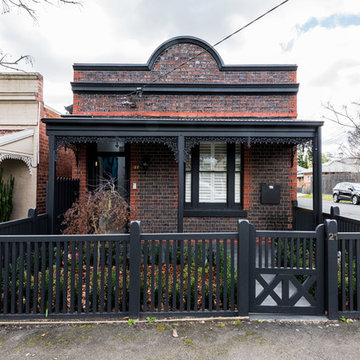3 194 foton på eklektiskt hus
Sortera efter:
Budget
Sortera efter:Populärt i dag
141 - 160 av 3 194 foton
Artikel 1 av 3
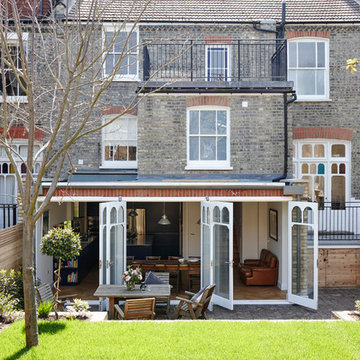
What struck us strange about this property was that it was a beautiful period piece but with the darkest and smallest kitchen considering it's size and potential. We had a quite a few constrictions on the extension but in the end we managed to provide a large bright kitchen/dinning area with direct access to a beautiful garden and keeping the 'new ' in harmony with the existing building. We also expanded a small cellar into a large and functional Laundry room with a cloakroom bathroom.
Jake Fitzjones Photography Ltd
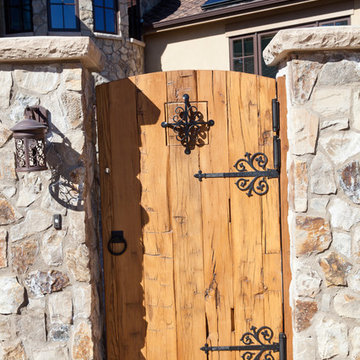
Mia Photography
Idéer för stora eklektiska beige hus, med två våningar och tak i shingel
Idéer för stora eklektiska beige hus, med två våningar och tak i shingel
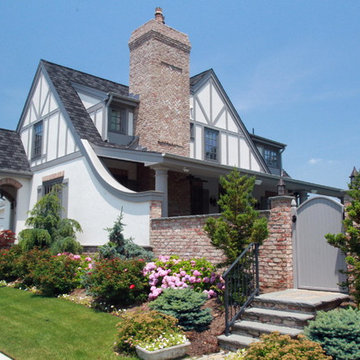
QMA Architects & Planners
Todd Miller, Architect
Exempel på ett stort eklektiskt vitt hus, med två våningar, stuckatur och sadeltak
Exempel på ett stort eklektiskt vitt hus, med två våningar, stuckatur och sadeltak
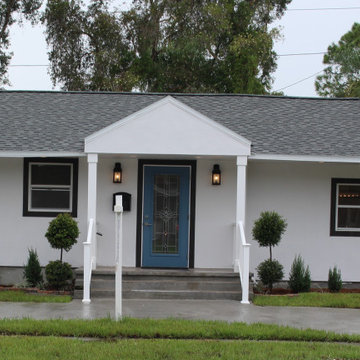
Inredning av ett eklektiskt mellanstort vitt hus, med allt i ett plan, stuckatur, sadeltak och tak i shingel
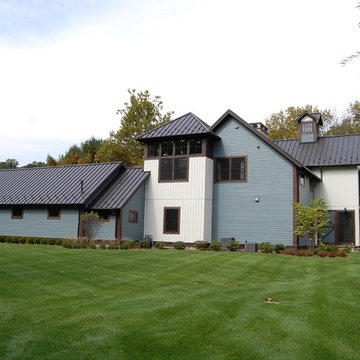
Idéer för ett stort eklektiskt blått hus, med två våningar, sadeltak och tak i metall
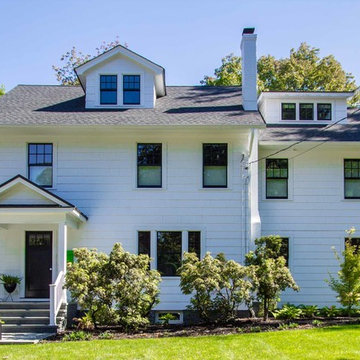
Exempel på ett stort eklektiskt vitt hus, med två våningar, sadeltak och tak med takplattor
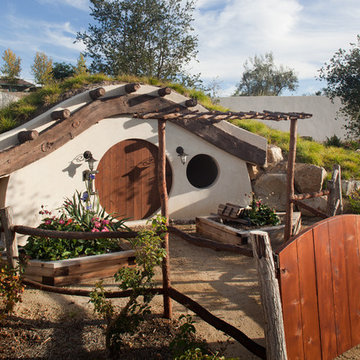
Brady Architectural Photography
Bild på ett litet eklektiskt vitt hus, med allt i ett plan, stuckatur och platt tak
Bild på ett litet eklektiskt vitt hus, med allt i ett plan, stuckatur och platt tak
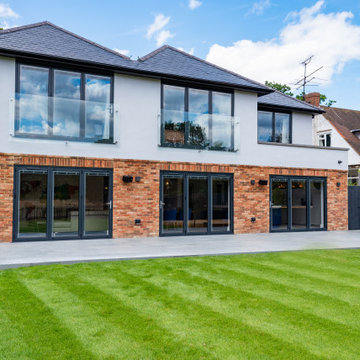
Inspiration för stora eklektiska vita hus, med två våningar, valmat tak, tak med takplattor och stuckatur
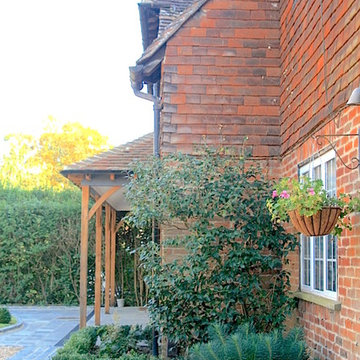
New entrance porch and driveway landscaping
Foto på ett mellanstort eklektiskt hus, med två våningar, tegel och halvvalmat sadeltak
Foto på ett mellanstort eklektiskt hus, med två våningar, tegel och halvvalmat sadeltak
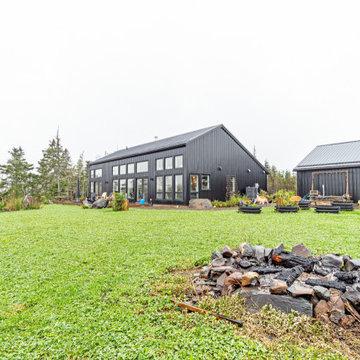
Inspiration för mellanstora eklektiska svarta hus, med metallfasad
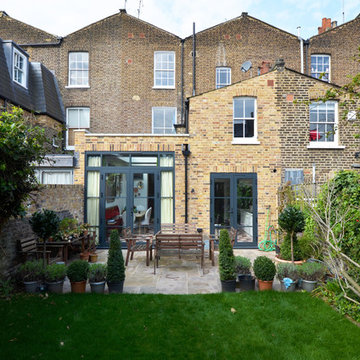
Single storey extension and refurbishment of family home to provide additional living space.
IN the London Borough of Hammersmith and Fulham, London W6, a project by Chartered Practice Architects Ltd.
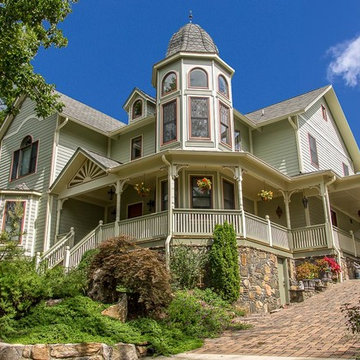
HomeSource Builders
Exempel på ett stort eklektiskt grått trähus, med två våningar och halvvalmat sadeltak
Exempel på ett stort eklektiskt grått trähus, med två våningar och halvvalmat sadeltak
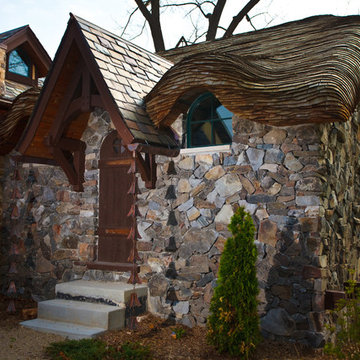
Michael Mowbray, Beautiful Portraits by Michael
Inspiration för ett litet eklektiskt stenhus
Inspiration för ett litet eklektiskt stenhus
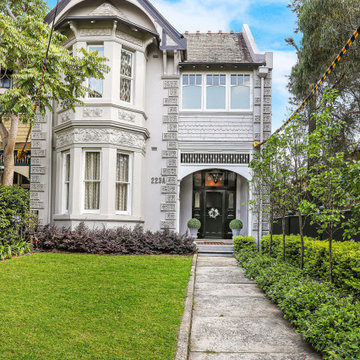
Inspiration för ett stort eklektiskt grått radhus, med två våningar, stuckatur, sadeltak och tak i shingel
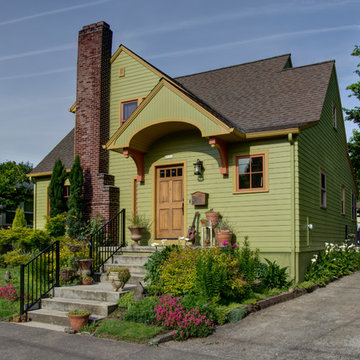
2-story side addition and new covered porch. New entry, mudroom, and master bedroom & bath. Bathroom includes a hinged mirror that reveals a window
Inspiration för ett eklektiskt grönt hus, med två våningar och fiberplattor i betong
Inspiration för ett eklektiskt grönt hus, med två våningar och fiberplattor i betong
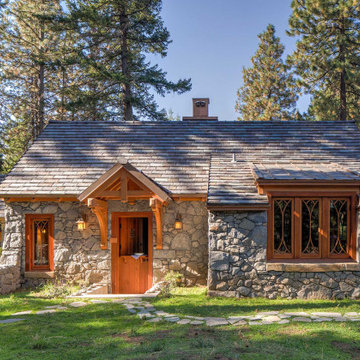
Side entry to the Hobbit House at Dragonfly Knoll with divided door.
Inspiration för ett eklektiskt grått stenhus, med allt i ett plan, sadeltak och tak med takplattor
Inspiration för ett eklektiskt grått stenhus, med allt i ett plan, sadeltak och tak med takplattor
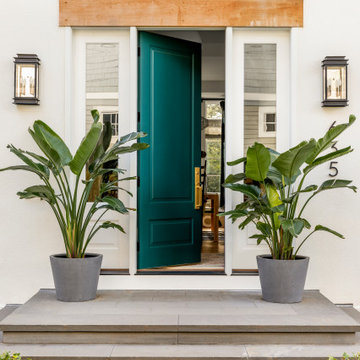
Interior Design: Lucy Interior Design | Builder: Detail Homes | Landscape Architecture: TOPO | Photography: Spacecrafting
Inspiration för ett litet eklektiskt vitt hus, med två våningar, stuckatur, sadeltak och tak i shingel
Inspiration för ett litet eklektiskt vitt hus, med två våningar, stuckatur, sadeltak och tak i shingel
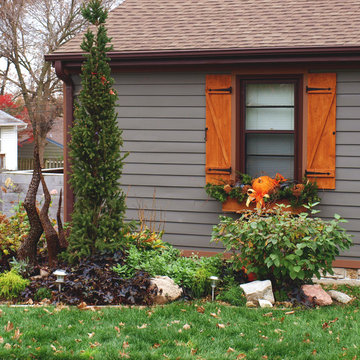
This home exterior is a complete redesign - nothing was structurally changed, but the exterior colors, materials, and accents were updated to create a whole new look for this home. A warm gray was chosen for the siding and contrasted with rich brown wood tones in the window shutters and decorative accents. This fresh and modern color palette adds a spectacular amount of character and curb appeal.
The landscape was taken into consideration and new plants and garden décor were added to create an overall beautiful aesthetic.
With professional designers on staff, we offer one-on-one sessions to help you create the home of your dreams. If you’d like more information on our services or would like to get started, go to: http://unitedservicesohi.com/
3 194 foton på eklektiskt hus
8
