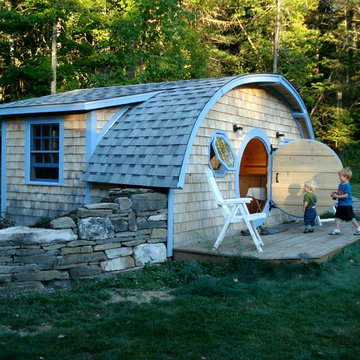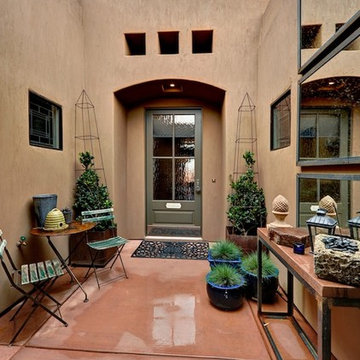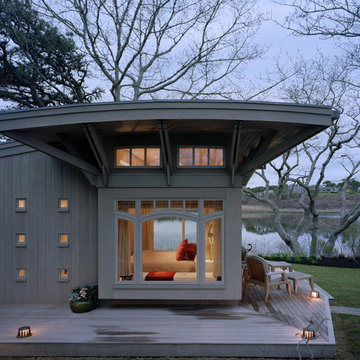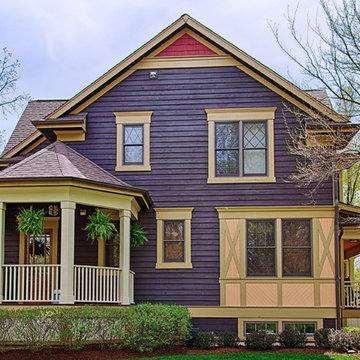3 193 foton på eklektiskt hus
Sortera efter:
Budget
Sortera efter:Populärt i dag
81 - 100 av 3 193 foton
Artikel 1 av 3
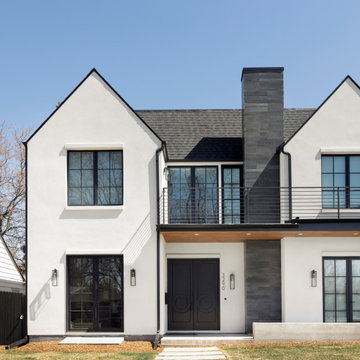
Exempel på ett stort eklektiskt vitt hus, med två våningar och stuckatur
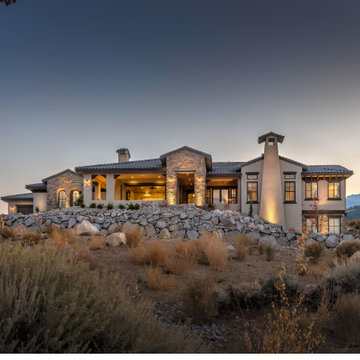
Idéer för att renovera ett mellanstort eklektiskt beige hus, med två våningar, stuckatur och tak med takplattor
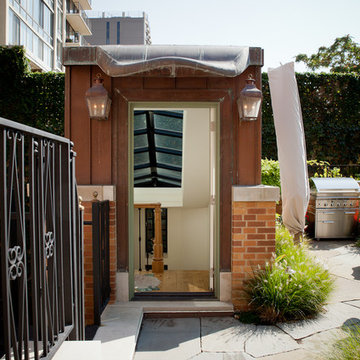
Copper top of staircase, curved, simulating a horse and mane in profile. Dirk Fletcher Photography.
Inredning av ett eklektiskt stort flerfärgat hus, med tre eller fler plan, tegel, platt tak och tak i mixade material
Inredning av ett eklektiskt stort flerfärgat hus, med tre eller fler plan, tegel, platt tak och tak i mixade material
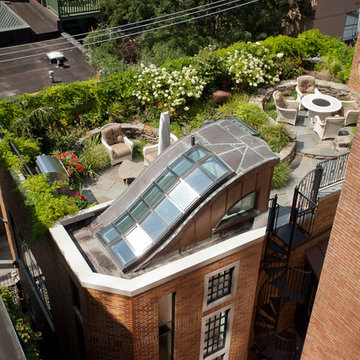
View of the new stair tower rising to the roof garden. The curved roof allows for minimal obstruction to views from condominium residents. Dirk Fletcher Photography.
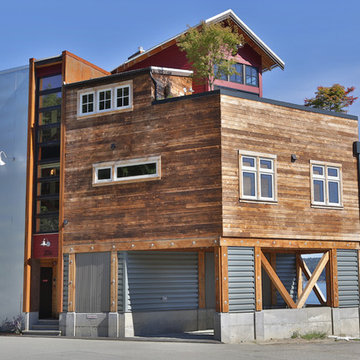
DESIGN: Eric Richmond, Flat Rock Productions;
BUILDER: Gemkow Construction;
PHOTO: Stadler Studio
Inspiration för eklektiska hus, med tre eller fler plan och blandad fasad
Inspiration för eklektiska hus, med tre eller fler plan och blandad fasad
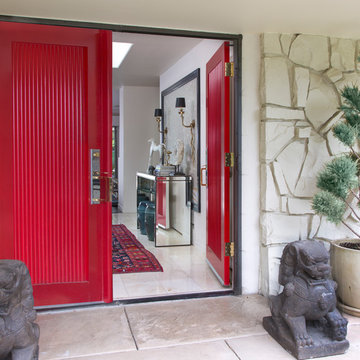
This bright red front door contrasts nicely against the white. stone exterior. Two gargoyles sit out front.
Photo credit: Emily Minton Redfield
Idéer för att renovera ett eklektiskt vitt hus, med två våningar och tak i shingel
Idéer för att renovera ett eklektiskt vitt hus, med två våningar och tak i shingel
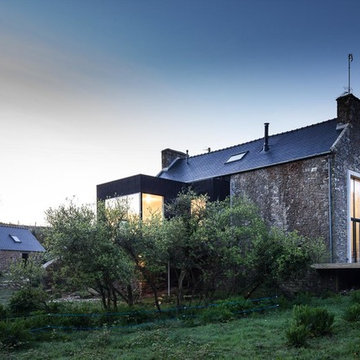
Pascal Léopold
Inredning av ett eklektiskt stort grått stenhus, med två våningar och sadeltak
Inredning av ett eklektiskt stort grått stenhus, med två våningar och sadeltak
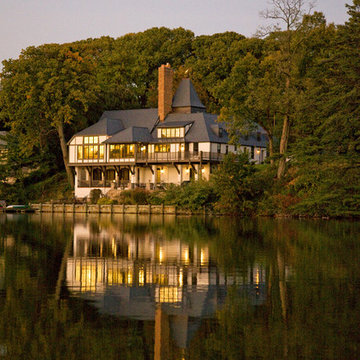
Photo Credit: Alan Gilbert Photography
Idéer för ett stort eklektiskt vitt hus, med två våningar, stuckatur och valmat tak
Idéer för ett stort eklektiskt vitt hus, med två våningar, stuckatur och valmat tak
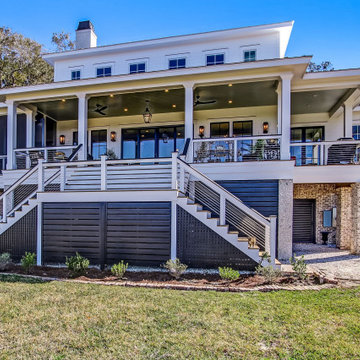
This custom home utilized an artist's eye, as one of the owners is a painter. The details in this home were inspired! From the fireplace and mirror design in the living room, to the boar's head installed over vintage mirrors in the bar, there are many unique touches that further customize this home. With open living spaces and a master bedroom tucked in on the first floor, this is a forever home for our clients. The use of color and wallpaper really help make this home special. With lots of outdoor living space including a large back porch with marsh views and a dock, this is coastal living at its best.
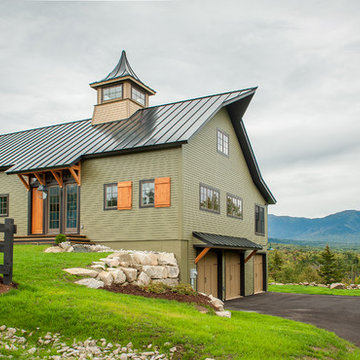
The Cabot provides 2,367 square feet of living space, 3 bedrooms and 2.5 baths. This stunning barn style design focuses on open concept living.
Northpeak Photography
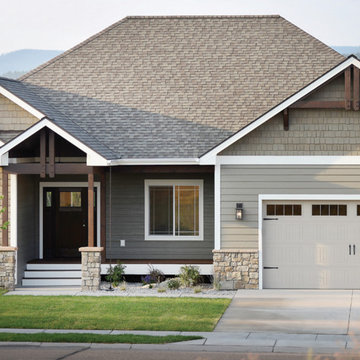
The Elm epitomizes modern Montana living. Sitting on the hilltop of Northland Drive in Kalispell, this home’s expansive windows, decks and patios were all designed to captivate you with the amazing mountain views. The floor plan has been exceptionally designed to meet the needs of today’s modern families, from empty nesters to families bustling with kids. On your tour through this home, you’ll see a contemporary take on rustic design, prov-ing that beauty and function can stylishly co-exist. Airy vaulted ceilings and the use of warm colors in cream, taupe, and grays naturally create a calm and soothing space. With the exceptional craftsmanship and the extra touches that Westcraft Homes has become known for, we’re sure you’ll agree this is a place you’d love to call home.
Other Features
• Custom fireplace with built-ins
• Gorgeous chef’s kitchen
• Custom cabinets
• Custom stone and tile work
• Built-in entry bench
• Wood beams
• Maple hardwood
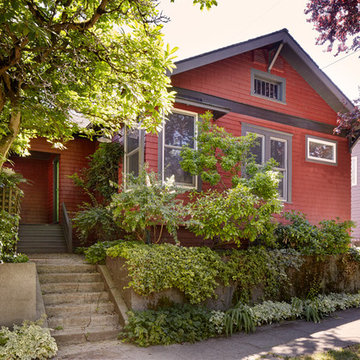
This entirely reconfigured home remodel in the Seattle Capitol Hill area now boasts warm walnut cabinetry and built-ins, a shockingly comfortable built-in bench with storage, and an inviting, multi-functional layout perfect for an urban family. Their love of food, music, and simplicity is reflected throughout the home.
Builder: Blue Sound Construction
Designer: MAKE Design
Photos: Alex Hayden
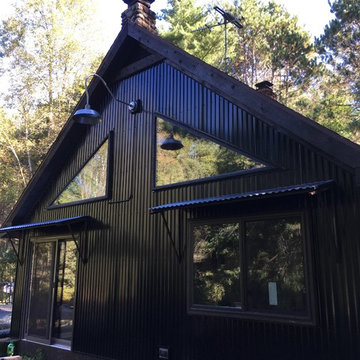
METAL SIDING, FASCIA, WINDOWS, AWNINGS, BARN LIGHT
CHAD CORNETTE
Idéer för eklektiska svarta hus, med metallfasad och sadeltak
Idéer för eklektiska svarta hus, med metallfasad och sadeltak
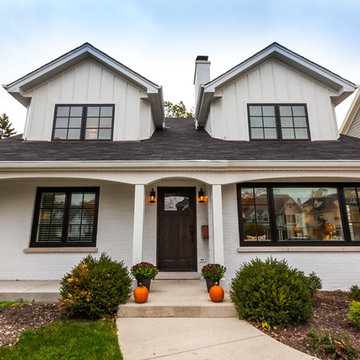
This cute, little ranch was transformed into a beautiful bungalow. Formal family room welcomes you from the front door, which leads into the expansive, open kitchen with seating, and the formal dining and family room off to the back. Four bedrooms top off the second floor with vaulted ceilings in the master. Traditional collides with farmhouse and sleek lines in this whole home remodel.
Elizabeth Steiner Photography
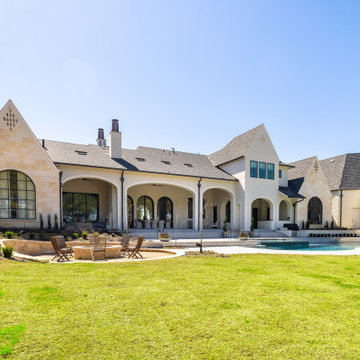
Bild på ett stort eklektiskt vitt hus, med två våningar, valmat tak och tak i mixade material

New front drive and garden to renovated property.
Eklektisk inredning av ett mellanstort rött flerfamiljshus, med två våningar, tegel, sadeltak och tak med takplattor
Eklektisk inredning av ett mellanstort rött flerfamiljshus, med två våningar, tegel, sadeltak och tak med takplattor
3 193 foton på eklektiskt hus
5
