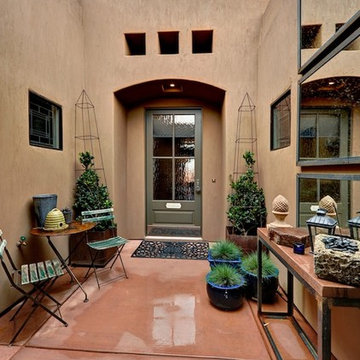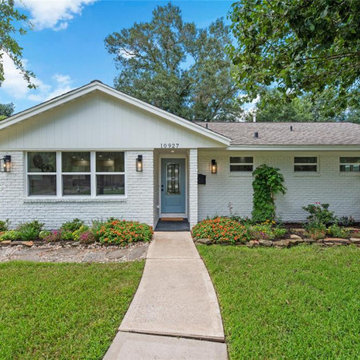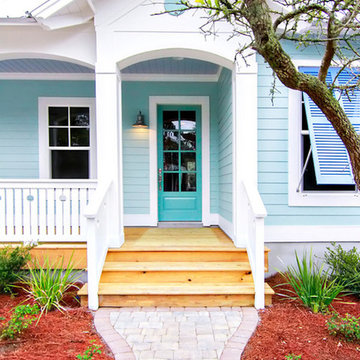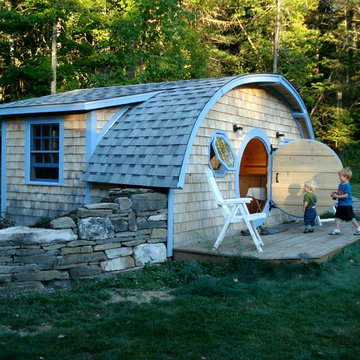3 194 foton på eklektiskt hus
Sortera efter:
Budget
Sortera efter:Populärt i dag
21 - 40 av 3 194 foton
Artikel 1 av 3
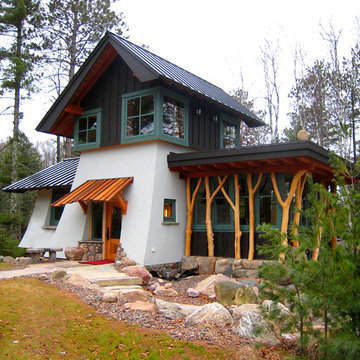
Deane Hillbrand
Foto på ett litet eklektiskt hus, med två våningar och blandad fasad
Foto på ett litet eklektiskt hus, med två våningar och blandad fasad
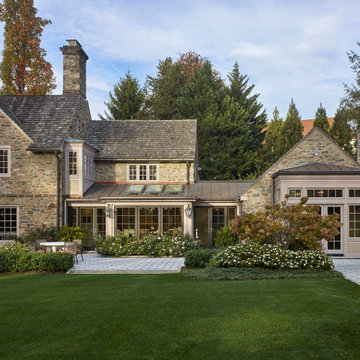
Inspiration för mycket stora eklektiska grå stenhus, med två våningar, sadeltak och tak i mixade material
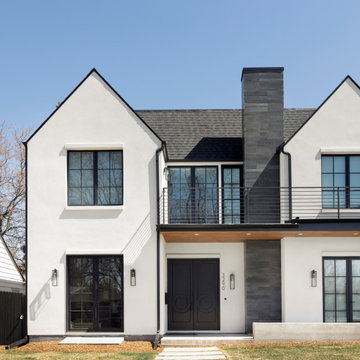
Exempel på ett stort eklektiskt vitt hus, med två våningar och stuckatur
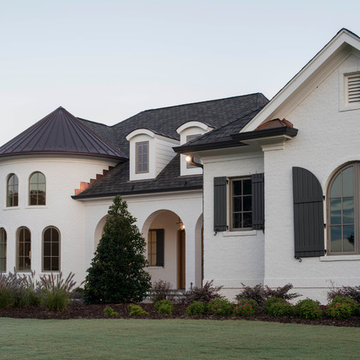
Inspiration för stora eklektiska vita hus, med två våningar, tegel, valmat tak och tak i mixade material
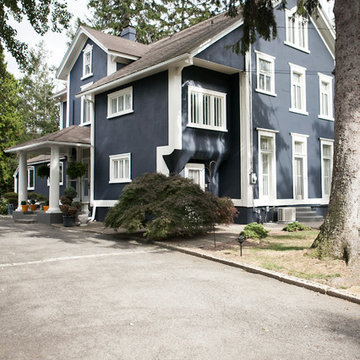
Deraso Portfolios
Bild på ett stort eklektiskt blått hus, med tre eller fler plan och stuckatur
Bild på ett stort eklektiskt blått hus, med tre eller fler plan och stuckatur
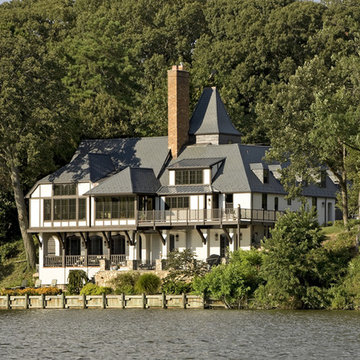
Photo Credit: Alan Gilbert Photography
Idéer för att renovera ett stort eklektiskt vitt hus, med två våningar, stuckatur och valmat tak
Idéer för att renovera ett stort eklektiskt vitt hus, med två våningar, stuckatur och valmat tak
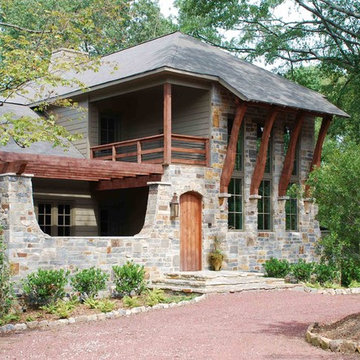
Foto på ett mellanstort eklektiskt grått hus, med två våningar, blandad fasad, sadeltak och tak i shingel

This home was in bad shape when we started the design process, but with a lot of hard work and care, we were able to restore all original windows, siding, & railing. A new quarter light front door ties in with the home's craftsman style.
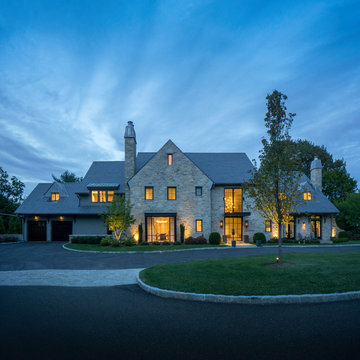
This unique, new construction home is located on the grounds of a renowned country club. The owners wanted a more updated look, but were mindful of ensuring the exterior related to the more traditional country club architecture. The Mitchell Wilk team married a stone and wood exterior with elegant, modern touches. An oversized steel canopy, large steel windows and farmhouse-inspired brackets give this home a captivating finish.
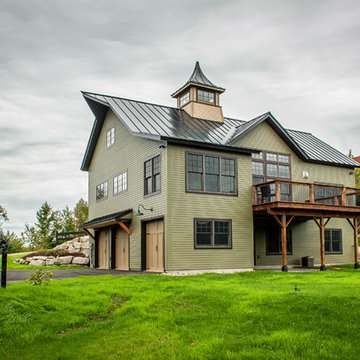
The Cabot provides 2,367 square feet of living space, 3 bedrooms and 2.5 baths. This stunning barn style design focuses on open concept living.
Northpeak Photography
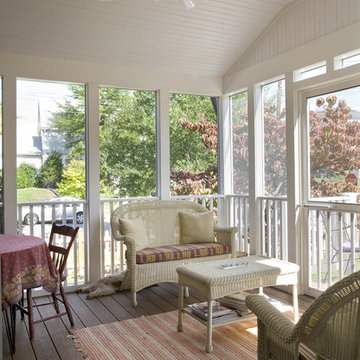
Inspiration för ett stort eklektiskt rött hus, med tre eller fler plan, sadeltak och tegel
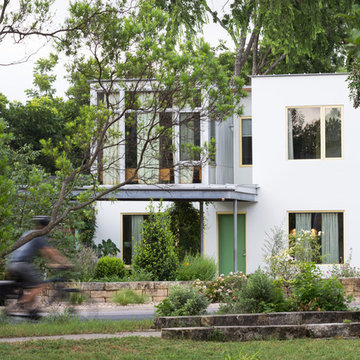
Small home in Austin, Texas
Leonid Furmansky Photography
Exempel på ett litet eklektiskt vitt hus, med två våningar, stuckatur, platt tak och tak i metall
Exempel på ett litet eklektiskt vitt hus, med två våningar, stuckatur, platt tak och tak i metall
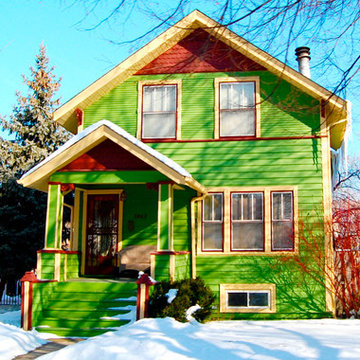
Idéer för att renovera ett mellanstort eklektiskt grönt hus, med tre eller fler plan, blandad fasad, sadeltak och tak i shingel

SeARCH and CMA collaborated to create Villa Vals, a holiday retreat dug in to the alpine slopes of Vals in Switzerland, a town of 1,000 made notable by Peter Zumthor’s nearby Therme Vals spa.
For more info visit http://www.search.nl/
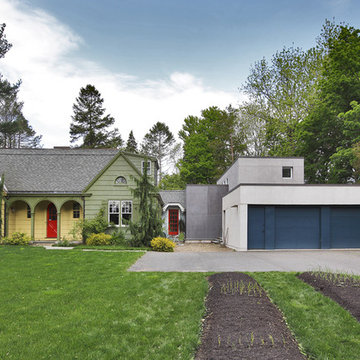
Olson Photographic, LLC
Inspiration för ett eklektiskt hus, med blandad fasad
Inspiration för ett eklektiskt hus, med blandad fasad
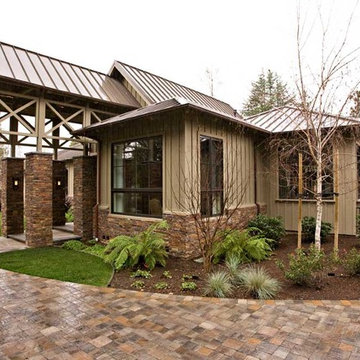
5000 square foot custom home with pool house and basement in Saratoga, CA (San Francisco Bay Area). The exterior is in a modern farmhouse style with bat on board siding and standing seam metal roof. Luxury features include Marvin Windows, copper gutters throughout, natural stone columns and wainscot, and a sweeping paver driveway. The interiors are more traditional.
3 194 foton på eklektiskt hus
2
