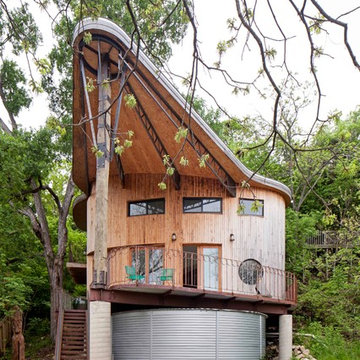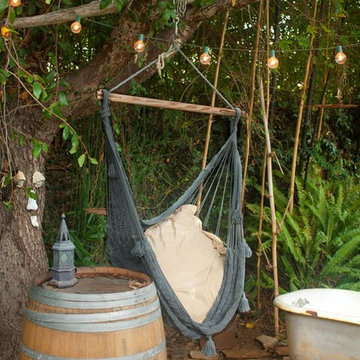3 194 foton på eklektiskt hus
Sortera efter:
Budget
Sortera efter:Populärt i dag
121 - 140 av 3 194 foton
Artikel 1 av 3
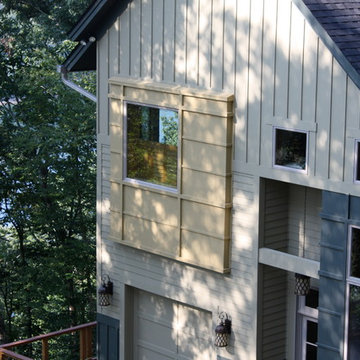
Nestled in the mountains at Lake Nantahala in western North Carolina, this secluded mountain retreat was designed for a couple and their two grown children.
The house is dramatically perched on an extreme grade drop-off with breathtaking mountain and lake views to the south. To maximize these views, the primary living quarters is located on the second floor; entry and guest suites are tucked on the ground floor. A grand entry stair welcomes you with an indigenous clad stone wall in homage to the natural rock face.
The hallmark of the design is the Great Room showcasing high cathedral ceilings and exposed reclaimed wood trusses. Grand views to the south are maximized through the use of oversized picture windows. Views to the north feature an outdoor terrace with fire pit, which gently embraced the rock face of the mountainside.
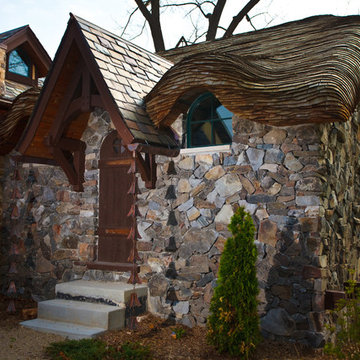
Michael Mowbray, Beautiful Portraits by Michael
Inspiration för ett litet eklektiskt stenhus
Inspiration för ett litet eklektiskt stenhus
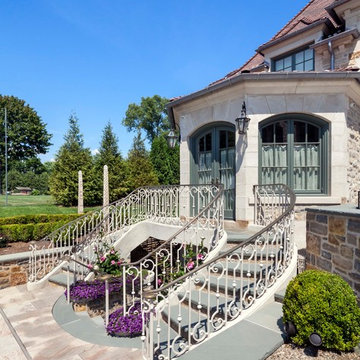
From the perch of a balcony outside the master suite, paired crescent-shaped flights of stairs cascade toward a terrace landing joining the spa and formal gardens before merging into a single flight down to a lower level gym. A rhythmical pattern of plain balusters and French Baroque scrolls parades along the painted wrought iron railings capped with bronze handrails.
Woodruff Brown Photography
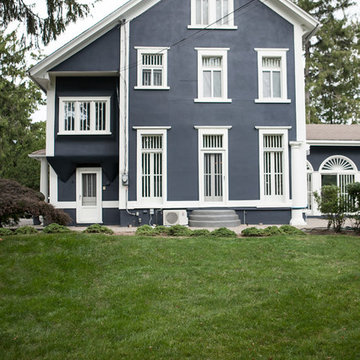
Deraso Portfolios
Idéer för ett stort eklektiskt blått hus, med tre eller fler plan och stuckatur
Idéer för ett stort eklektiskt blått hus, med tre eller fler plan och stuckatur
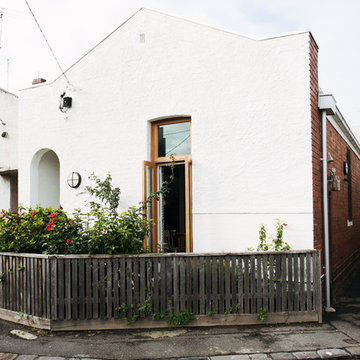
Lauren Bamford
Foto på ett mellanstort eklektiskt vitt hus, med två våningar, tegel och pulpettak
Foto på ett mellanstort eklektiskt vitt hus, med två våningar, tegel och pulpettak
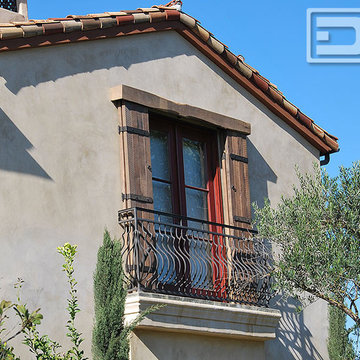
Dynamic Garage Door specializes in Tuscan Architectural beautification in the Newport Beach, CA through our custom designed and hand made architectural shutters, garden gates and garage doors. This Newport-Mesa Tuscan home was exquisitely decorated with a combination of custom gates, decorative shutters and balcony barn door style shutters all handcrafted out of authentic, century-old reclaimed barn wood specifically harvested for this custom project.
Beginning with the balcony shutters which actually slide from side to side like a real barn door we worked a charming rustic shutter design that would typically be seen in the Tuscan Riviera. We opted for sliding shutters as the balcony spacing limited the swing action of even bi-folding shutters. Incorporating real barn door hardware railing and crowing it behind the faux reclaimed wood beam made an excellent statement while adding functional shutters that can be shut close for comfort during the summer morning when the sun beats down into the master suite. The four shutter leafs are decorated with real hand forged dummy straps that were hammered and crafted by hand to achieve that gorgeous rustic charm typical of Tuscan architecture. The reclaimed barn wood from a century-old barn gives off a timeless appearance that increase in characters as the years go by. Because rustic barn wood has already aged beautifully over hundreds of years, the next century will only increase its authentically gorgeous appearance. The culmination of this project has been a meticulous collaborative input of our in-house head designer and the clients themselves. Although the completion of this project is lengthy and intricate, the results speak volumes and the wait simply justifies the outcome.
The rest of thew windows on this Tuscan home have been accessorized with rustic barn wood as well and accentuated with our custom designed and handmade dummy iron hinge straps. Our dummy hardware is so authentically done in the same tradition used for hundreds of years in Europe to create shutter hardware that looks authentic and functional although it is only decorative. The details of our custom shutters is evident in the slightest of details including the bolts used to hold the shutter straps in place. Each of the shutter also has a decorative ring pull with a hand-hammered back plate which enhances the appearance of true functional shutters and defining that authentic Tuscan look.
The beauty of this Tuscan home is visible throughout the entire property including the garden gates, garage doors and entry door. Again, for the garden gates, we went with rustic barn wood carefully crafted to preserve the original surface that has aged over hundreds of years but building the gates on galvanized steel frames that will ensure structural durability for the next few hundred years. The gates are highly secure, sound and can definitely hold back a crowd with authentic rustic charm. Don't be fooled with the simple-looking gate design. It is quite intricate with its 45 degree angle cuts around the perimeter of the trim which deviates water away from crevices that would otherwise make the gates vulnerable to the accumulation of moisture from the elements, sprinkler system or simply air humidity since the home is located near the ocean. Each one of the garden gates is equipped with European style mortise lock mechanisms and roller catches. Dynamic Garage Door gates are not your typical garden gates, they are truly made with quality and durability in mind as well as aesthetic attention to detail. Everything, from the hardware used, the core steel frame and overlay material used is hand selected and approved individually for maximum beauty and timeless appreciation.
At Dynamic Garage Door, we specialize in multiple facet projects that include garden gates, driveway gates as well as barn doors and shutters. It is very important because these are the accessories that can make or break the beauty and continuity of your home's architectural style and authenticity.
Increase your curb appeal and home value with Dynamic Garage Door's gates, shutters and automatic custom garage doors. Our in-house designers would love to speak with you today!
Design Consultation Center: (855) 343-3667
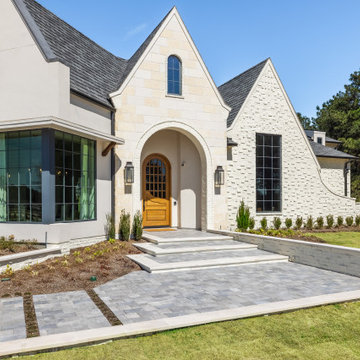
Exempel på ett stort eklektiskt vitt hus, med två våningar, valmat tak och tak i mixade material
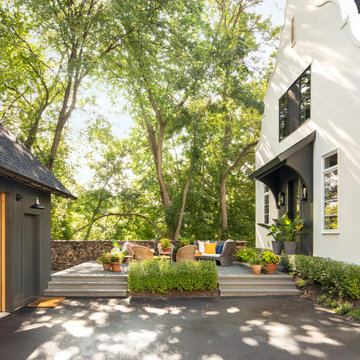
Interior Design: Lucy Interior Design | Builder: Detail Homes | Landscape Architecture: TOPO | Photography: Spacecrafting
Idéer för små eklektiska vita hus, med två våningar, stuckatur, sadeltak och tak i shingel
Idéer för små eklektiska vita hus, med två våningar, stuckatur, sadeltak och tak i shingel
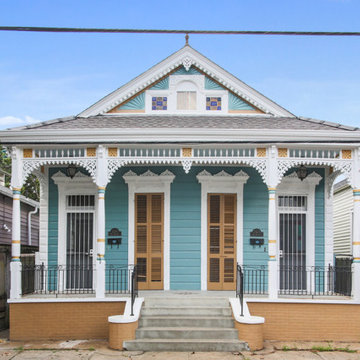
Inspiration för små eklektiska blå flerfamiljshus, med allt i ett plan, vinylfasad, sadeltak och tak i shingel
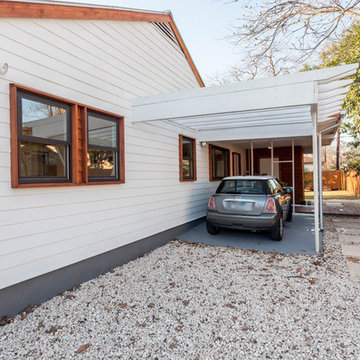
Sarah Natsumi Moore and Andres Galindo
Exempel på ett mellanstort eklektiskt vitt trähus, med allt i ett plan
Exempel på ett mellanstort eklektiskt vitt trähus, med allt i ett plan
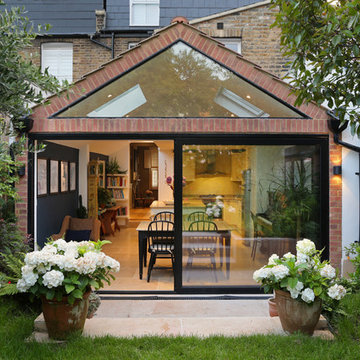
Fine House Photography
Inredning av ett eklektiskt mellanstort flerfärgat radhus, med tre eller fler plan, tegel, sadeltak och tak med takplattor
Inredning av ett eklektiskt mellanstort flerfärgat radhus, med tre eller fler plan, tegel, sadeltak och tak med takplattor
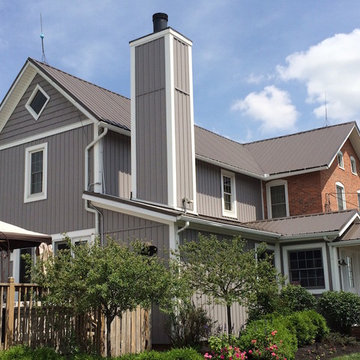
Check out this beauty in Marysville! Brand new Mastic Board & Batten vinyl siding in Harbor Gray with matching shake siding on the rear second story gable end. New white trim boards, corners and frieze boards complete the new look.
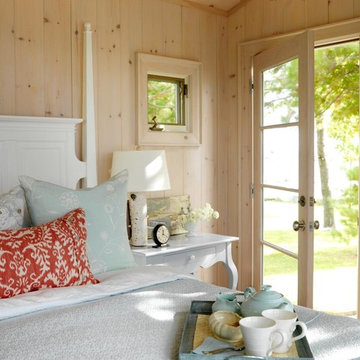
BLDG Workshop was enlisted to aid Sarah Richardson Design in the creation of her Bunkie for her show Sarah's Cottage. The structure was a fairly straightforward design which became the background for Sarah's amazing interior design that delighted viewers.
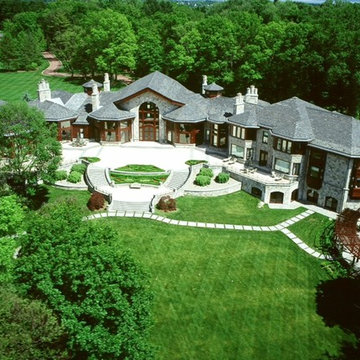
Inspiration för mycket stora eklektiska grå hus, med tre eller fler plan, blandad fasad och valmat tak
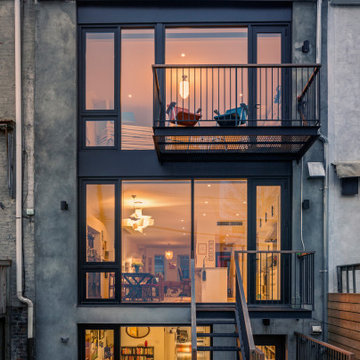
Bild på ett eklektiskt radhus, med tre eller fler plan och stuckatur
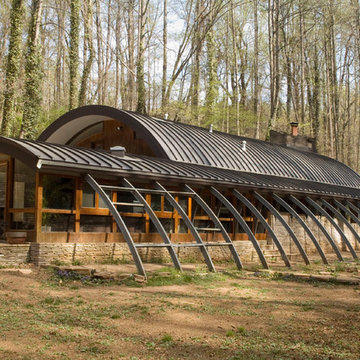
The Robert Daniel House is a historic home located in Knoxville, Tennessee and was designed in 1948-1949 by James W. Fitzgibbon, and constructed by George W. Qualls. The structure was incredibly ahead of its time for its “green” aspects including a radiant floor heating system that ran copper piping under the marble floor and geothermal heating and cooling created by the constant 55 degree temperature of the home in winter and summer because it is built into the hillside.
Photo credit: Michael Sexton
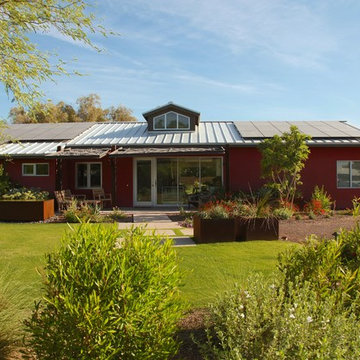
This home is a remodel of a typical ranch home in Phoenix. With sustainability in mind, a shade study was conducted and a solar roof system was added.
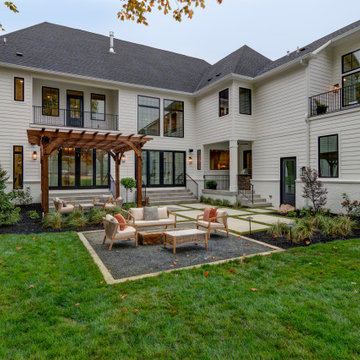
Modern Tutor at Holliday Farms
Idéer för stora eklektiska vita hus, med två våningar, fiberplattor i betong, sadeltak och tak i shingel
Idéer för stora eklektiska vita hus, med två våningar, fiberplattor i betong, sadeltak och tak i shingel
3 194 foton på eklektiskt hus
7
