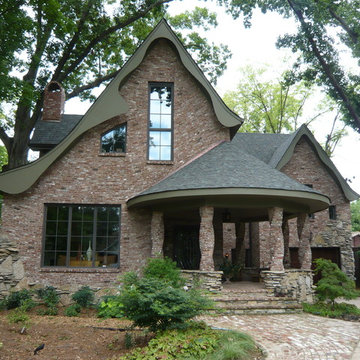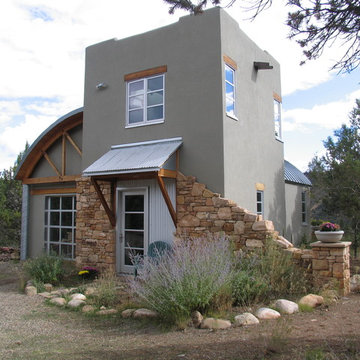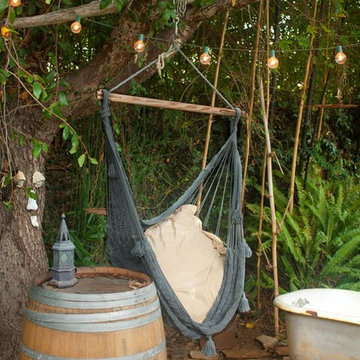3 201 foton på eklektiskt hus
Sortera efter:
Budget
Sortera efter:Populärt i dag
41 - 60 av 3 201 foton
Artikel 1 av 3
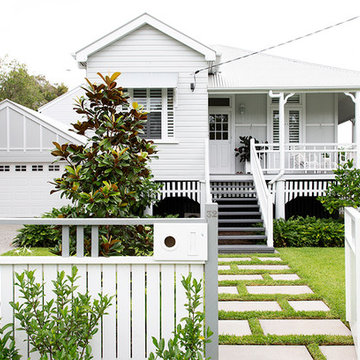
Villa Styling
Foto på ett mellanstort eklektiskt grått hus, med två våningar, sadeltak och tak i metall
Foto på ett mellanstort eklektiskt grått hus, med två våningar, sadeltak och tak i metall
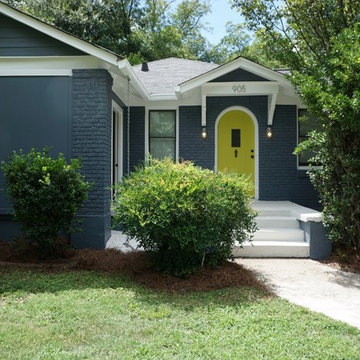
Idéer för att renovera ett mellanstort eklektiskt blått hus, med två våningar, tegel och valmat tak

Rear extension and garage facing onto the park
Inredning av ett eklektiskt litet vitt hus, med två våningar, fiberplattor i betong, sadeltak och tak i metall
Inredning av ett eklektiskt litet vitt hus, med två våningar, fiberplattor i betong, sadeltak och tak i metall
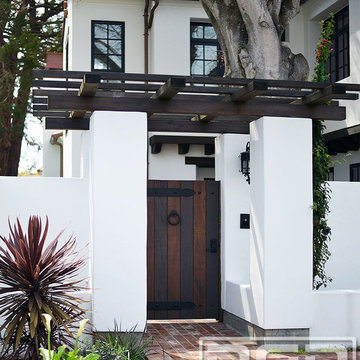
Santa Cruz, CA - This custom architectural garage door and gate project in the Northern California area was designed in a Spanish Colonial style and crafted by hand to capture that charming appeal of old world door craftsmanship found throughout Europe. The custom home was exquisitely built without sparing a single detail that would engulf the Spanish Colonial authentic architectural design. Beautiful, hand-selected terracotta roof tiles and white plastered walls just like in historical homes in Colonial Spain were used for this home construction, not to mention the wooden beam detailing particularly on the bay window above the garage. All these authentic Spanish Colonial architectural elements made this home the perfect backdrop for our custom Spanish Colonial Garage Doors and Gates.
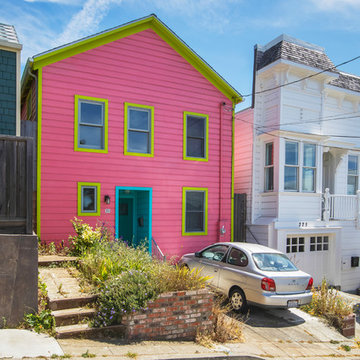
Exempel på ett mellanstort eklektiskt rosa hus, med tre eller fler plan, sadeltak och tak i shingel
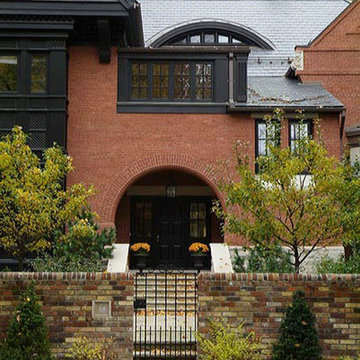
Front Exterior Detail
Idéer för stora eklektiska röda hus, med tegel, tre eller fler plan och valmat tak
Idéer för stora eklektiska röda hus, med tegel, tre eller fler plan och valmat tak
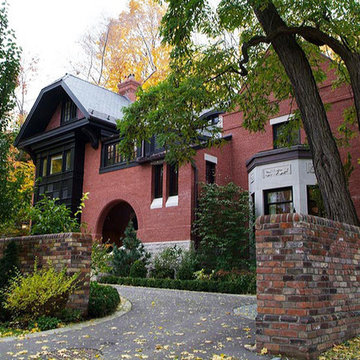
Front Exterior
Bild på ett stort eklektiskt rött hus, med tegel, tre eller fler plan och valmat tak
Bild på ett stort eklektiskt rött hus, med tegel, tre eller fler plan och valmat tak
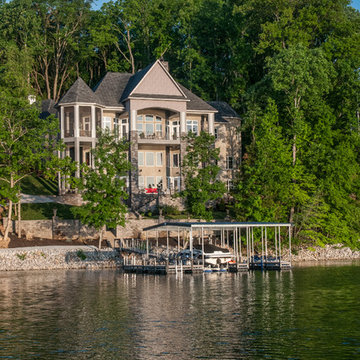
A mixture of stone and brick lends an earthy feel that allows the home to blend with the surrounding lakefront landscape. A series of bay windows on the rear of the home maximizes views from every room.
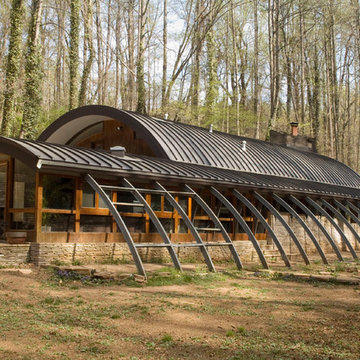
The Robert Daniel House is a historic home located in Knoxville, Tennessee and was designed in 1948-1949 by James W. Fitzgibbon, and constructed by George W. Qualls. The structure was incredibly ahead of its time for its “green” aspects including a radiant floor heating system that ran copper piping under the marble floor and geothermal heating and cooling created by the constant 55 degree temperature of the home in winter and summer because it is built into the hillside.
Photo credit: Michael Sexton
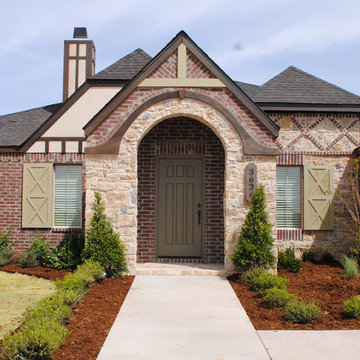
The exterior has Tudor Cottage inspiration.
Exempel på ett stort eklektiskt rött hus, med allt i ett plan, tegel och sadeltak
Exempel på ett stort eklektiskt rött hus, med allt i ett plan, tegel och sadeltak
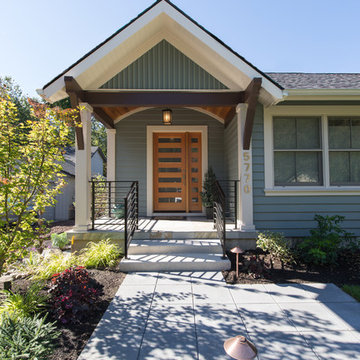
New entry porch. Whole house renovation & additions.
Idéer för ett eklektiskt blått trähus, med allt i ett plan
Idéer för ett eklektiskt blått trähus, med allt i ett plan
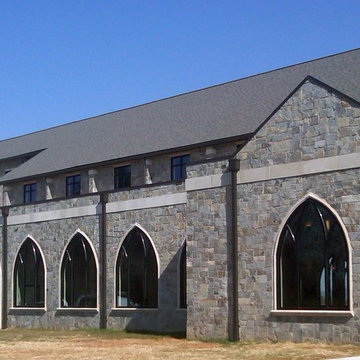
This awe-inspiring building is made with Queen Creek natural thin stone veneer from the Quarry Mill. Queen Creek natural thin stone veneer’s gold and grey tones in combination with its various textures make this stone a great choice for all projects.
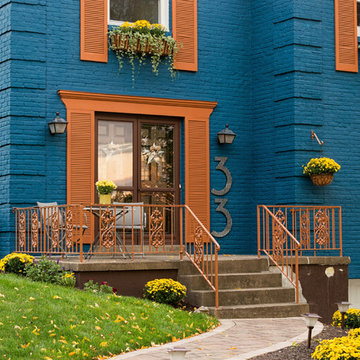
Third Shift Photography
Inredning av ett eklektiskt stort blått hus, med tre eller fler plan, tegel och sadeltak
Inredning av ett eklektiskt stort blått hus, med tre eller fler plan, tegel och sadeltak
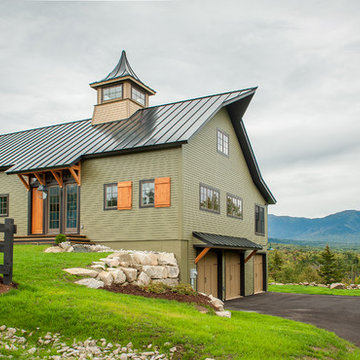
The Cabot provides 2,367 square feet of living space, 3 bedrooms and 2.5 baths. This stunning barn style design focuses on open concept living.
Northpeak Photography
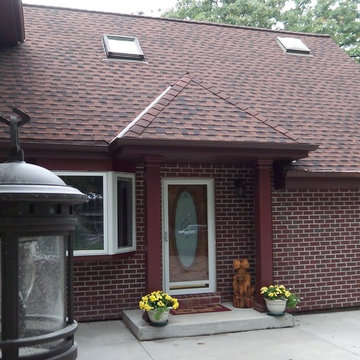
Cindy Lycholat
Inspiration för ett litet eklektiskt rött hus, med allt i ett plan, tegel och valmat tak
Inspiration för ett litet eklektiskt rött hus, med allt i ett plan, tegel och valmat tak
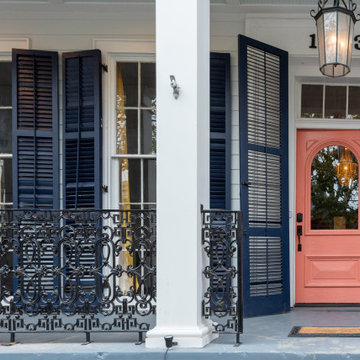
Front Porch to New Orleans Garden District Home
Foto på ett stort eklektiskt vitt hus, med två våningar, vinylfasad, platt tak och tak i mixade material
Foto på ett stort eklektiskt vitt hus, med två våningar, vinylfasad, platt tak och tak i mixade material
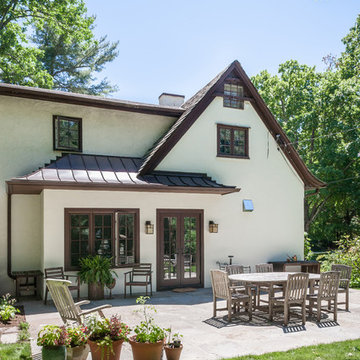
Exterior view of the small addition with doors into kitchen/family room area
Idéer för ett eklektiskt vitt hus, med två våningar, stuckatur och pulpettak
Idéer för ett eklektiskt vitt hus, med två våningar, stuckatur och pulpettak
3 201 foton på eklektiskt hus
3
