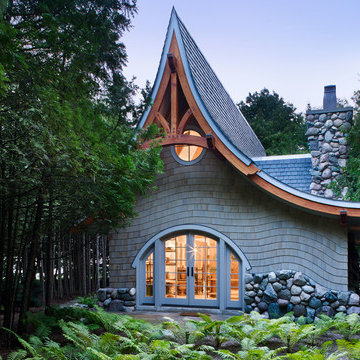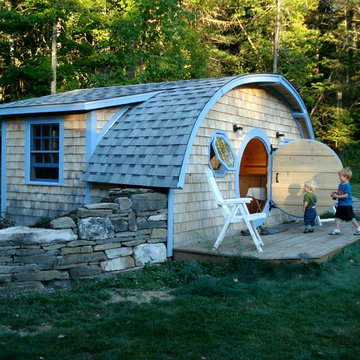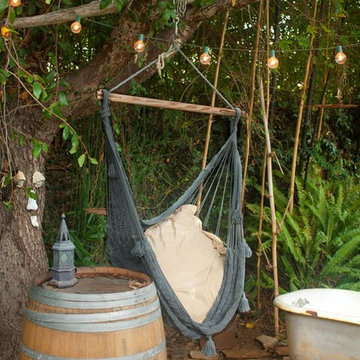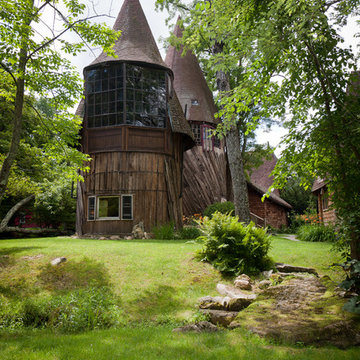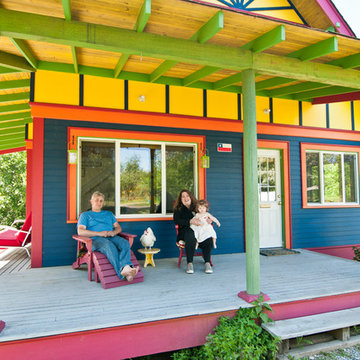800 foton på eklektiskt trähus
Sortera efter:
Budget
Sortera efter:Populärt i dag
1 - 20 av 800 foton
Artikel 1 av 3
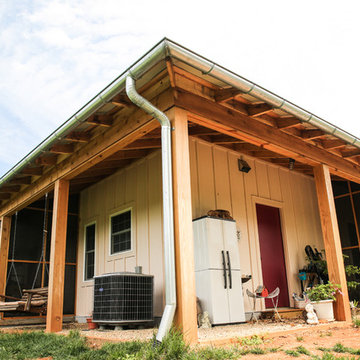
MELISSA BATMAN PHOTOGRAPHY
Eklektisk inredning av ett mellanstort beige hus, med allt i ett plan, sadeltak och tak i metall
Eklektisk inredning av ett mellanstort beige hus, med allt i ett plan, sadeltak och tak i metall
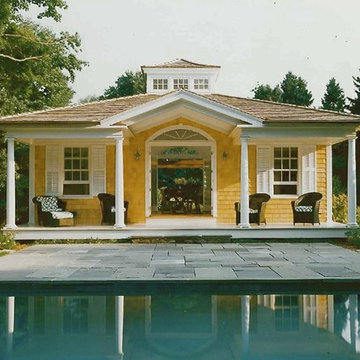
Landscape design enhances and enriches natural surroundings. Custom stone work, patios, stairs, walkways, driveways, plantings, pools, and entertaining areas are functionally designed to enhance and enrich. Hardscape details are compatible with both traditional and contemporary features.

Zane Williams
Idéer för att renovera ett stort eklektiskt brunt hus, med tre eller fler plan, sadeltak och tak i shingel
Idéer för att renovera ett stort eklektiskt brunt hus, med tre eller fler plan, sadeltak och tak i shingel

5000 square foot custom home with pool house and basement in Saratoga, CA (San Francisco Bay Area). The exterior is in a modern farmhouse style with bat on board siding and standing seam metal roof. Luxury features include Marvin Windows, copper gutters throughout, natural stone columns and wainscot, and a sweeping paver driveway. The interiors are more traditional.
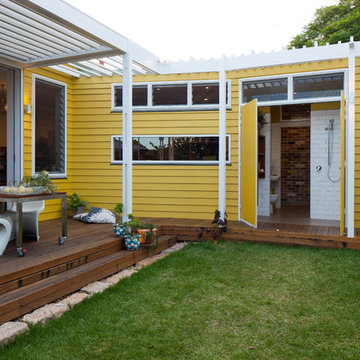
Douglas Frost
Idéer för ett litet eklektiskt gult trähus, med allt i ett plan och platt tak
Idéer för ett litet eklektiskt gult trähus, med allt i ett plan och platt tak
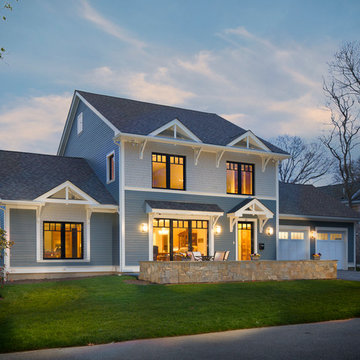
David Fell Photography
Idéer för att renovera ett mellanstort eklektiskt blått trähus, med två våningar och sadeltak
Idéer för att renovera ett mellanstort eklektiskt blått trähus, med två våningar och sadeltak

This home was in bad shape when we started the design process, but with a lot of hard work and care, we were able to restore all original windows, siding, & railing. A new quarter light front door ties in with the home's craftsman style.
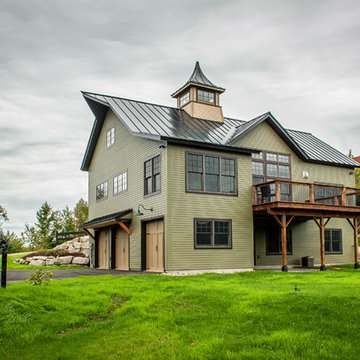
The Cabot provides 2,367 square feet of living space, 3 bedrooms and 2.5 baths. This stunning barn style design focuses on open concept living.
Northpeak Photography
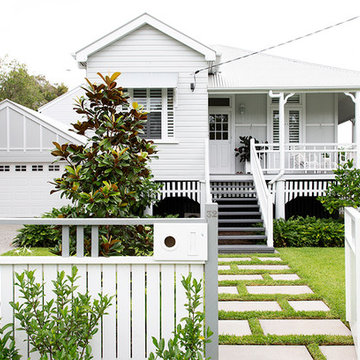
Villa Styling
Foto på ett mellanstort eklektiskt grått hus, med två våningar, sadeltak och tak i metall
Foto på ett mellanstort eklektiskt grått hus, med två våningar, sadeltak och tak i metall
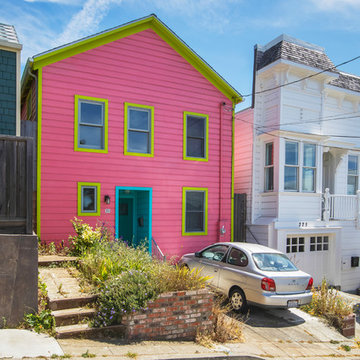
Exempel på ett mellanstort eklektiskt rosa hus, med tre eller fler plan, sadeltak och tak i shingel
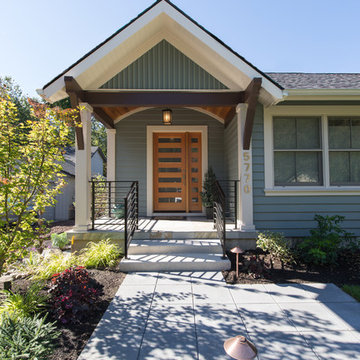
New entry porch. Whole house renovation & additions.
Idéer för ett eklektiskt blått trähus, med allt i ett plan
Idéer för ett eklektiskt blått trähus, med allt i ett plan
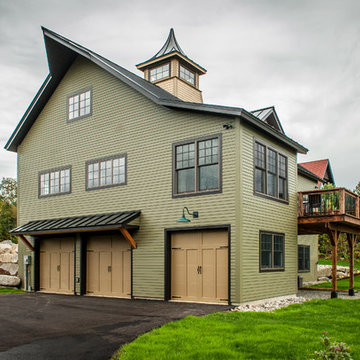
The Cabot provides 2,367 square feet of living space, 3 bedrooms and 2.5 baths. This stunning barn style design focuses on open concept living.
Northpeak Photography
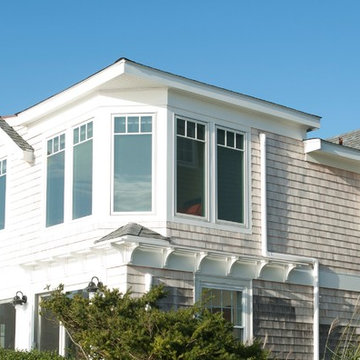
It was important to the homeowner to keep the integrity of this 1948 home — adding headroom and windows to the rooms on the second floor without changing the charm and proportions of the cottage.
The new design incorporates a tower in the master bedroom to add height and take advantage of the incredible view.
Also, a dormer in the master bathroom allows for more windows and a vaulted ceiling.
The second floor is modernized, the floor plan is streamlined, more comfortable and gracious.
This project was photographed by Andrea Hansen
Interior finishes by Judith Rosenthal
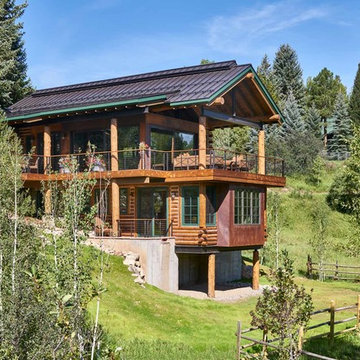
David Patterson Photography
Idéer för att renovera ett stort eklektiskt brunt hus, med två våningar, sadeltak och tak i metall
Idéer för att renovera ett stort eklektiskt brunt hus, med två våningar, sadeltak och tak i metall
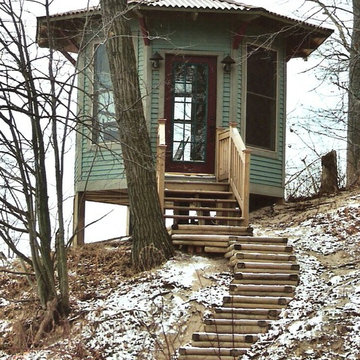
Gazebo with views of Lake Michigan
Idéer för små eklektiska gröna trähus, med valmat tak
Idéer för små eklektiska gröna trähus, med valmat tak
800 foton på eklektiskt trähus
1
