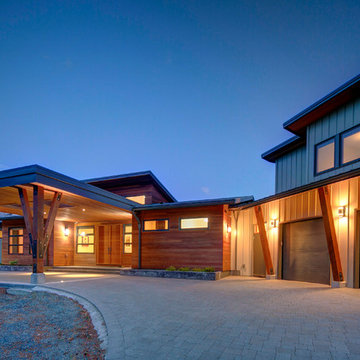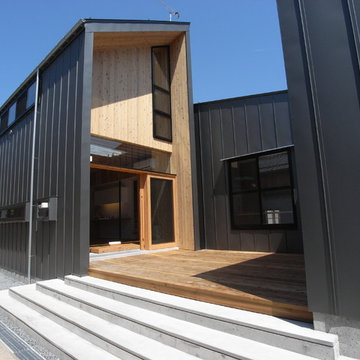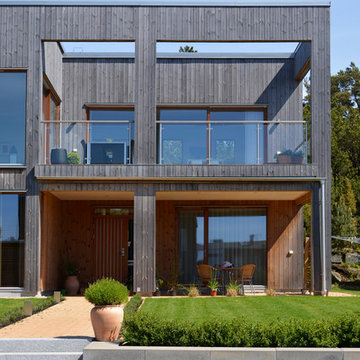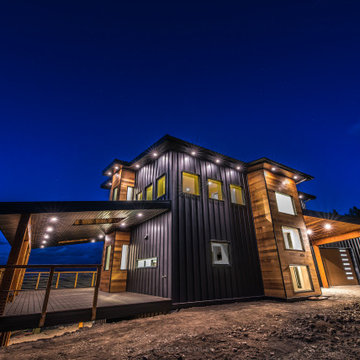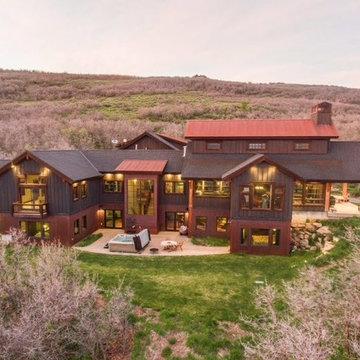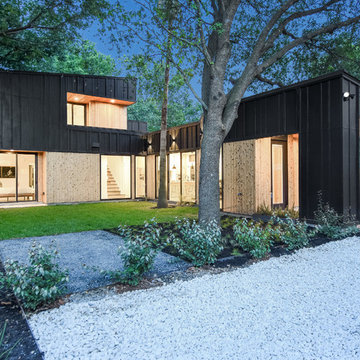200 foton på industriellt trähus
Sortera efter:
Budget
Sortera efter:Populärt i dag
1 - 20 av 200 foton
Artikel 1 av 3
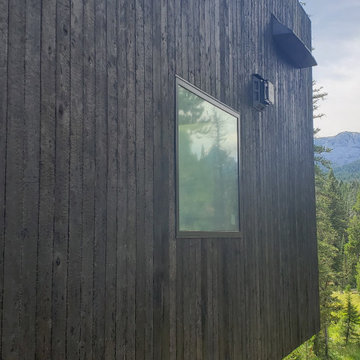
Traditional Black Fir Shou Sugi Ban siding clads the side of this mountain industrial home built by Brandner Design.
Exempel på ett industriellt svart hus
Exempel på ett industriellt svart hus
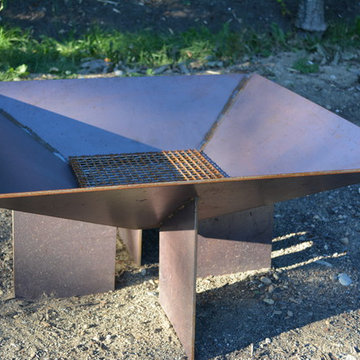
This custom designed corten steel firepit was created out of the off-cuts from the custom built corten steel planters at the pool deck area at this midcentury home. The planters and firepit are custom designed by architect, Heidi Helgeson and built by DesignForgeFab.
Design: Heidi Helgeson, H2D Architecture + Design
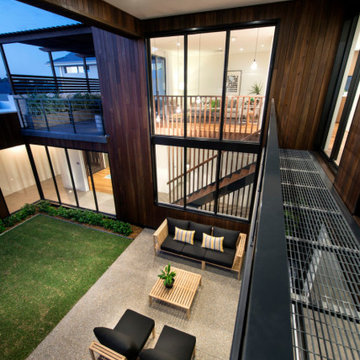
Industrial style meets Mid-Century Modern in this contemporary two-storey home design, which features zones for multi-generational living, a cool room, library and a walkway that overlooks a private central garden. The design has incorporated passive solar design elements and a side entry to reduce wastage. Featured on contemporist.com, the go-to website for all things design, travel and art, It generated global attention with it’s bold, organic design and eclectic mix of furniture, fixtures and finishes, including Spotted Gum cladding, concrete and polished plaster.

Inredning av ett industriellt mellanstort brunt hus, med två våningar och pulpettak
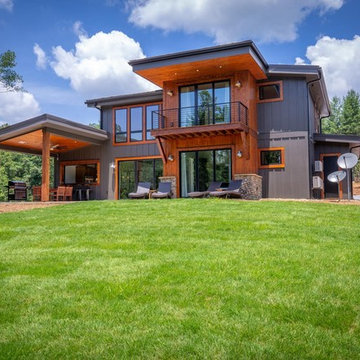
Exempel på ett mellanstort industriellt brunt hus, med två våningar, pulpettak och tak i metall
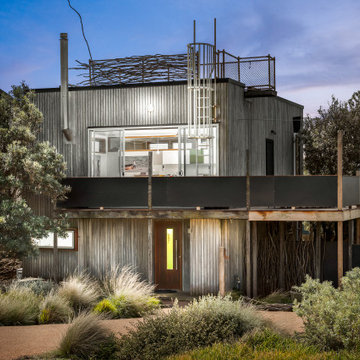
This wonderful property was architecturally designed and didn’t require a full renovation. However, the new owners wanted their weekender to feel like a home away from home, and to reflect their love of travel, while remaining true to the original design. Furniture selection was key in opening up the living space, with an extension to the front deck allowing for outdoor entertaining. More natural light was added to the space, the functionality was increased and overall, the personality was amped up to match that of this lovely family.
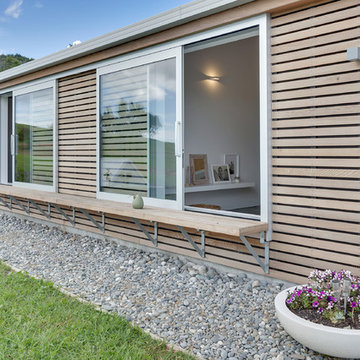
Inredning av ett industriellt stort brunt hus, med allt i ett plan, sadeltak och tak med takplattor
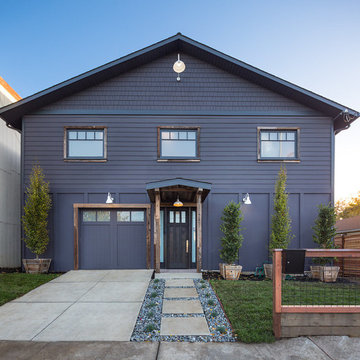
Marcell Puzsar, Brightroom Photography
Exempel på ett stort industriellt lila trähus, med två våningar och sadeltak
Exempel på ett stort industriellt lila trähus, med två våningar och sadeltak
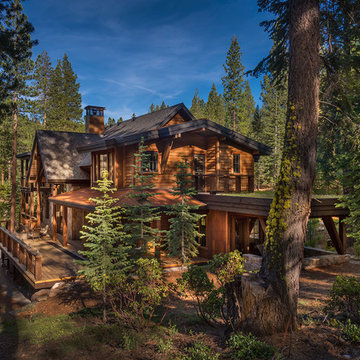
The West of the home features a green roof and feels tucked into the beautiful natural forest preserved all around. Photographer: Vance Fox
Industriell inredning av ett stort brunt hus, med två våningar och sadeltak
Industriell inredning av ett stort brunt hus, med två våningar och sadeltak
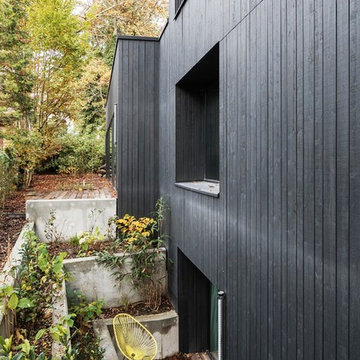
© Philipp Obkircher
Inredning av ett industriellt mellanstort svart hus, med två våningar och platt tak
Inredning av ett industriellt mellanstort svart hus, med två våningar och platt tak

The brief for redesigning this oak-framed, three-bay garage was for a self-contained, fully equipped annex for a
couple that felt practical, yet distinctive and luxurious. The answer was to use one ’bay’ for the double bedroom with full wall height storage and
ensuite with a generous shower, and then use the other two bays for the open plan dining and living areas. The original wooden beams and oak
workspaces sit alongside cobalt blue walls and blinds with industrial style lighting and shelving.
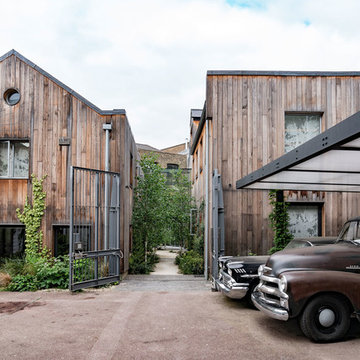
The exterior courtyard entrance to the patio garden area and house within.
Foto på ett mycket stort industriellt brunt hus, med tre eller fler plan, sadeltak och tak med takplattor
Foto på ett mycket stort industriellt brunt hus, med tre eller fler plan, sadeltak och tak med takplattor
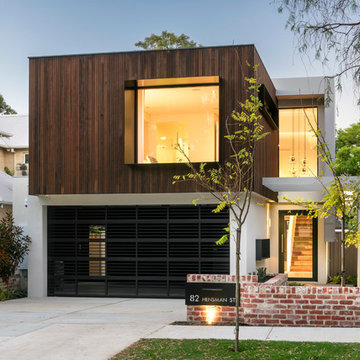
Joel Barbitta, DMAX Photography
Industriell inredning av ett mellanstort vitt trähus, med två våningar
Industriell inredning av ett mellanstort vitt trähus, med två våningar
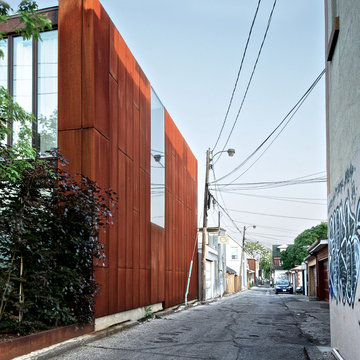
Andrew Snow Photography © Houzz 2012
My Houzz: MIllworker House
Bild på ett industriellt trähus, med platt tak
Bild på ett industriellt trähus, med platt tak
200 foton på industriellt trähus
1
