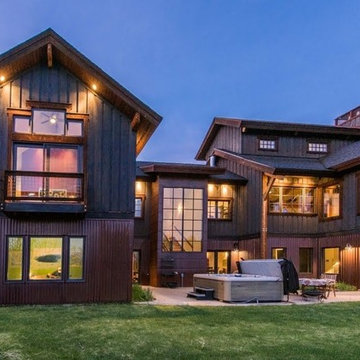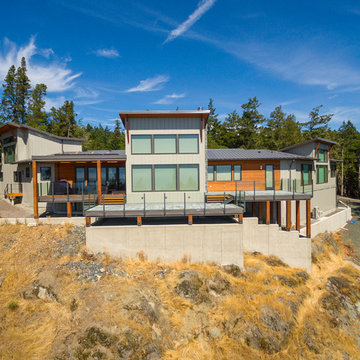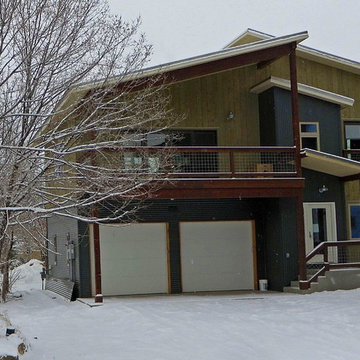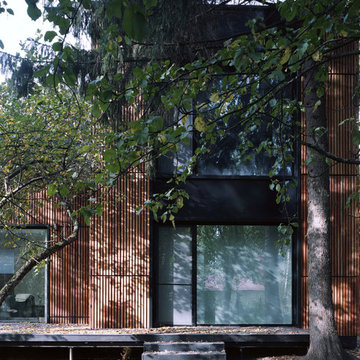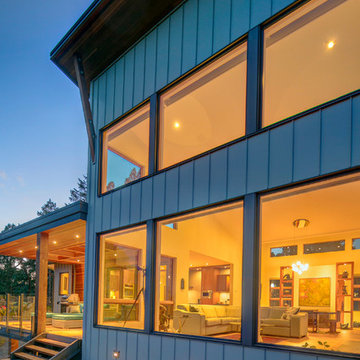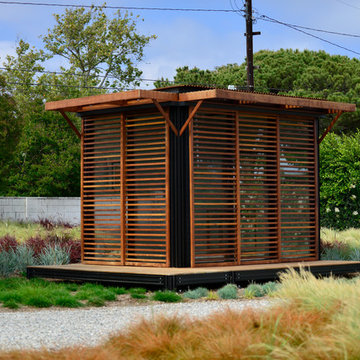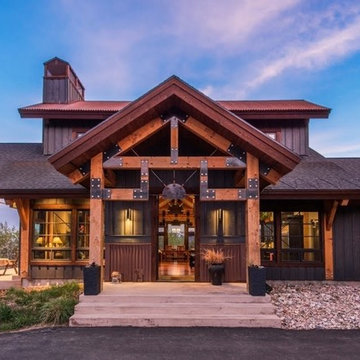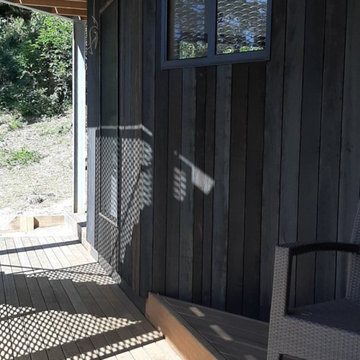199 foton på industriellt trähus
Sortera efter:
Budget
Sortera efter:Populärt i dag
81 - 100 av 199 foton
Artikel 1 av 3
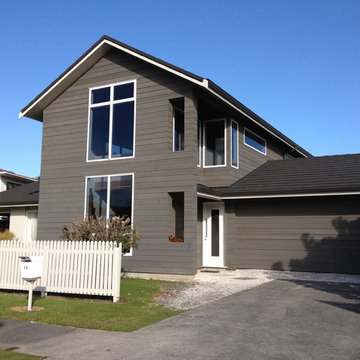
Now a decent presence in the street. Large windows facing North pull sun deep into the interior through the two storey void at the front of the house
Exempel på ett mellanstort industriellt grått hus, med två våningar, sadeltak och tak i metall
Exempel på ett mellanstort industriellt grått hus, med två våningar, sadeltak och tak i metall
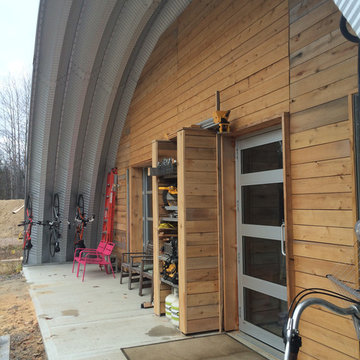
Andy Thomson
Inspiration för mycket stora industriella beige trähus, med allt i ett plan
Inspiration för mycket stora industriella beige trähus, med allt i ett plan
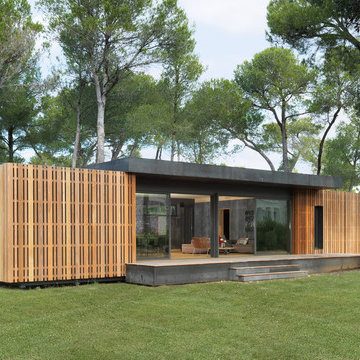
i
Inredning av ett industriellt mellanstort brunt hus, med allt i ett plan, platt tak och tak i metall
Inredning av ett industriellt mellanstort brunt hus, med allt i ett plan, platt tak och tak i metall
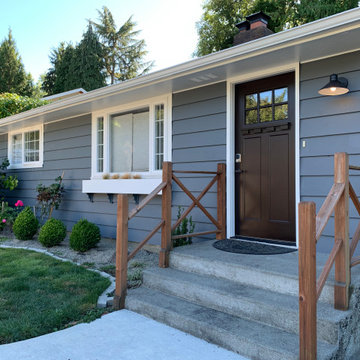
Our team took this home from cucumber green to a sleek, modern dark gray using premium quality Benjamin Moore exterior paint.
Idéer för ett mellanstort industriellt grått hus, med allt i ett plan och tak i shingel
Idéer för ett mellanstort industriellt grått hus, med allt i ett plan och tak i shingel
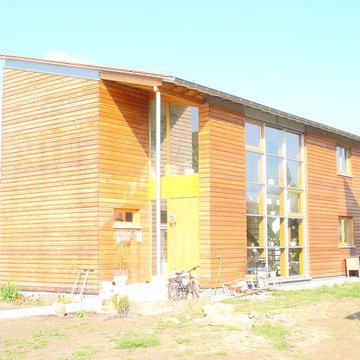
Diese Fassade wirkt wohnlich und einladenend durch die Kombination aus Massivholz und sonnengelbem Aluminium. Das offene Treppenhaus ist komplett mit quadratischen Fenstern verglast, somit ist das Haus stets sonnendurchflutet.
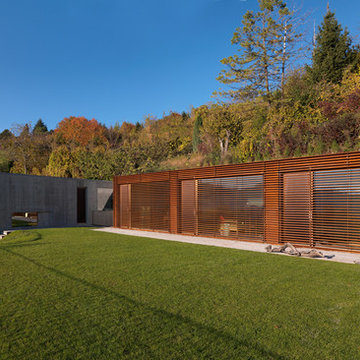
Fabrizio Caudana, Daniele Domenicali
Exempel på ett stort industriellt trähus, med platt tak
Exempel på ett stort industriellt trähus, med platt tak
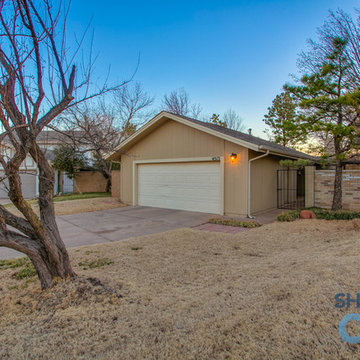
Insight Visual Media Productions
Industriell inredning av ett trähus, med allt i ett plan
Industriell inredning av ett trähus, med allt i ett plan
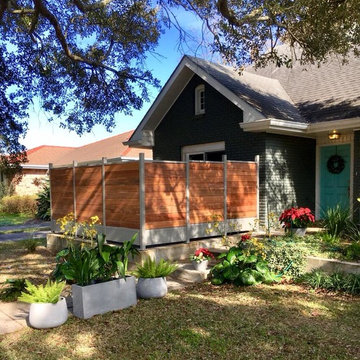
I was asked to design and build a courtyard wall. My favorite wood for outdoor use is Ipa. Hard as rock and beautful.
Bild på ett stort industriellt trähus, med allt i ett plan
Bild på ett stort industriellt trähus, med allt i ett plan
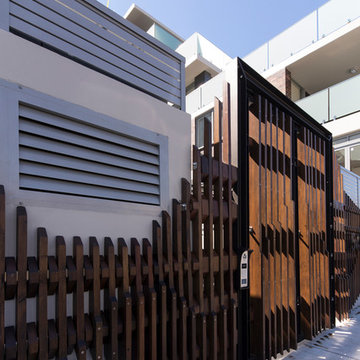
Brett Boardman Photography
Custom designed timber and steel fence with a unique pattern that was inspired by waves and the ocean.
Idéer för att renovera ett mycket stort industriellt hus, med tre eller fler plan
Idéer för att renovera ett mycket stort industriellt hus, med tre eller fler plan
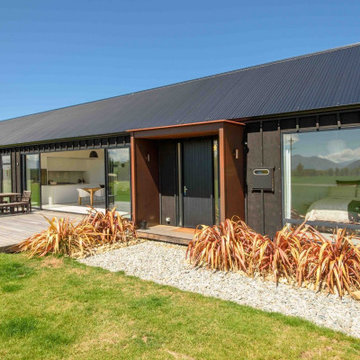
Isolated in a beautiful rural setting, this home is open to the conditions from all angles, yet it’s the sun
it’s truly after. An intelligently designed and constructed home, it is simple and that is its beauty. Measures have been taken to keep this ‘sun magnet’ warm during winter’s below-zero temperatures. The latent heat of the sun is kept in the confines of the house by above spec
ceiling insulation and the home has a very high ‘R’ rating. Large windows also welcome the sun into the home, the bearings exact to capitalise on the suns rays.

The Marine Studies Building is heavily engineered to be a vertical evaluation structure with supplies on the rooftop to support over 920 people for up to two days post a Cascadia level event. The addition of this building thus improves the safety of those that work and play at the Hatfield Marine Science Center and in the surrounding South Beach community.
The MSB uses state-of-the-art architectural and engineering techniques to make it one of the first “vertical evacuation” tsunami sites in the United States. The building will also dramatically increase the Hatfield campus’ marine science education and research capacity.
The building is designed to withstand a 9+ earthquake and to survive an XXL tsunami event. The building is designed to be repairable after a large (L) tsunami event.
A ramp on the outside of the building leads from the ground level to the roof of this three-story structure. The roof of the building is 47 feet high, and it is designed to serve as an emergency assembly site for more than 900 people after a Cascadia Subduction Zone earthquake.
OSU’s Marine Studies Building is designed to provide a safe place for people to gather after an earthquake, out of the path — and above the water — of a possible tsunami. Additionally, several horizontal evacuation paths exist from the HMSC campus, where people can walk to avoid the tsunami inundation. These routes include Safe Haven Hill west of Highway 101 and the Oregon Coast Community College to the south.
199 foton på industriellt trähus
5
