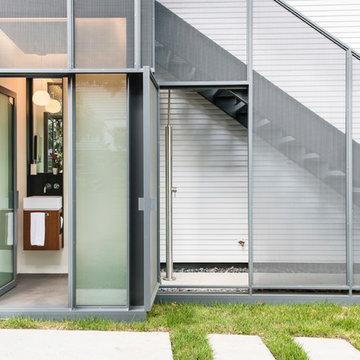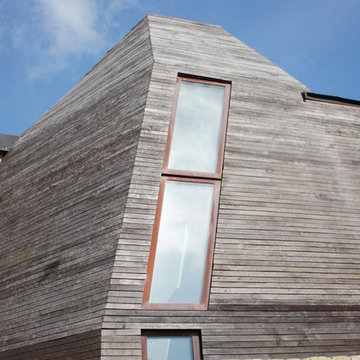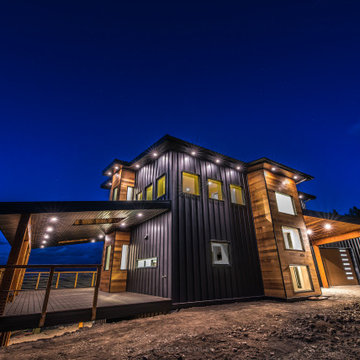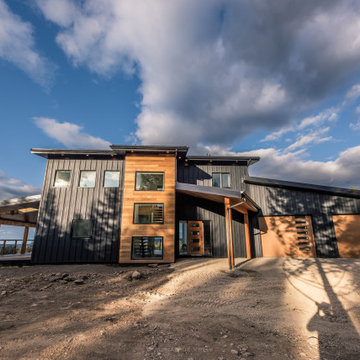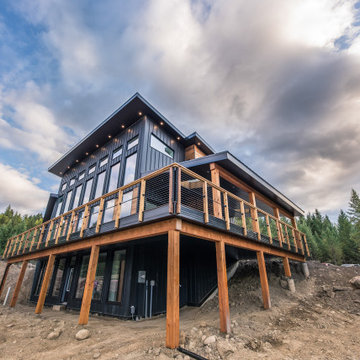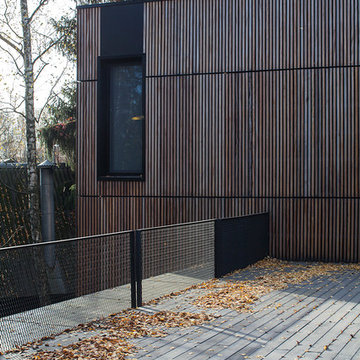200 foton på industriellt trähus
Sortera efter:
Budget
Sortera efter:Populärt i dag
161 - 180 av 200 foton
Artikel 1 av 3
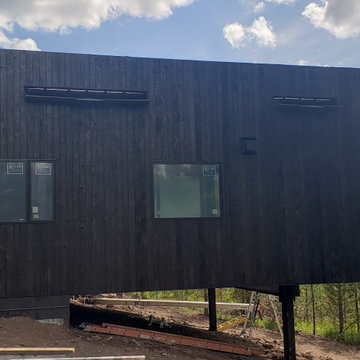
Traditional Black Fir Shou Sugi Ban siding clads the side of this mountain industrial home built by Brandner Design.
Bild på ett industriellt svart hus
Bild på ett industriellt svart hus
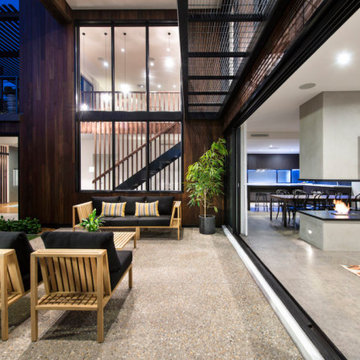
Industrial style meets Mid-Century Modern in this contemporary two-storey home design, which features zones for multi-generational living, a cool room, library and a walkway that overlooks a private central garden. The design has incorporated passive solar design elements and a side entry to reduce wastage. Featured on contemporist.com, the go-to website for all things design, travel and art, It generated global attention with it’s bold, organic design and eclectic mix of furniture, fixtures and finishes, including Spotted Gum cladding, concrete and polished plaster.

We were honored to work with CLB Architects on the Riverbend residence. The home is clad with our Blackened Hot Rolled steel panels giving the exterior an industrial look. Steel panels for the patio and terraced landscaping were provided by Brandner Design. The one-of-a-kind entry door blends industrial design with sophisticated elegance. Built from raw hot rolled steel, polished stainless steel and beautiful hand stitched burgundy leather this door turns this entry into art. Inside, shou sugi ban siding clads the mind-blowing powder room designed to look like a subway tunnel. Custom fireplace doors, cabinets, railings, a bunk bed ladder, and vanity by Brandner Design can also be found throughout the residence.
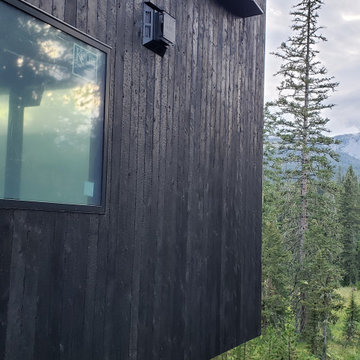
Traditional Black Fir Shou Sugi Ban siding clads the side of this mountain industrial home being built by Brandner Design.
Bild på ett industriellt svart hus
Bild på ett industriellt svart hus
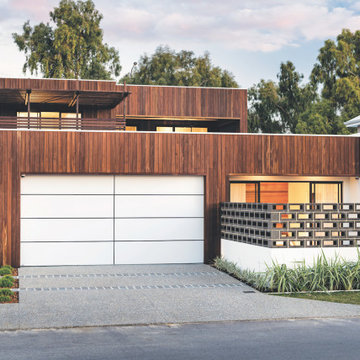
Industrial style meets Mid-Century Modern in this contemporary two-storey home design, which features zones for multi-generational living, a cool room, library and a walkway that overlooks a private central garden. The design has incorporated passive solar design elements and a side entry to reduce wastage. Featured on contemporist.com, the go-to website for all things design, travel and art, It generated global attention with it’s bold, organic design and eclectic mix of furniture, fixtures and finishes, including Spotted Gum cladding, concrete and polished plaster.
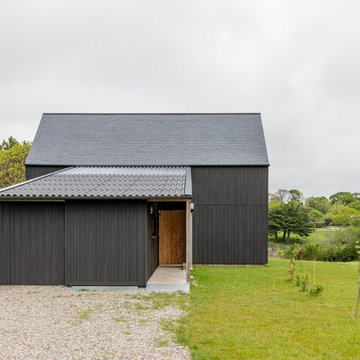
Foto på ett mellanstort industriellt svart hus, med två våningar och sadeltak
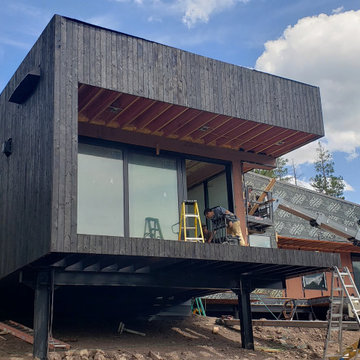
Traditional Black Fir Shou Sugi Ban siding clads the side of this mountain industrial home being built by Brandner Design.
Foto på ett industriellt svart hus
Foto på ett industriellt svart hus
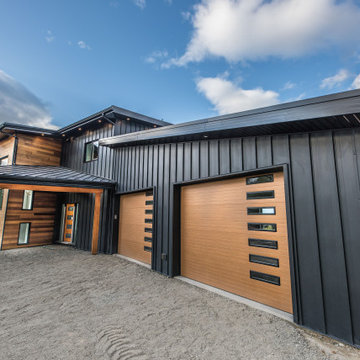
Idéer för att renovera ett stort industriellt grått hus, med två våningar och platt tak
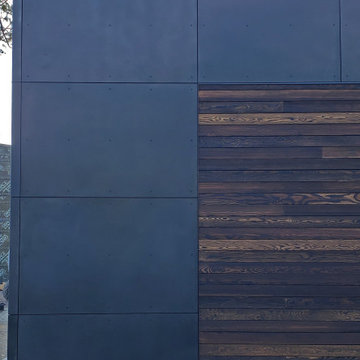
Natural Light Wire Wheel Shou Sugi Ban Siding along side Brandner Signature Sandblasted Black Patina stainless steel panels for an exquisite mix of materials and texture on this mountain industrial home being built by Brandner Design.
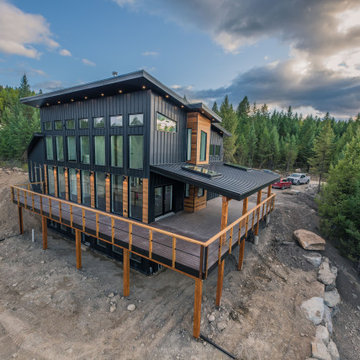
Inspiration för ett stort industriellt grått hus, med två våningar och platt tak
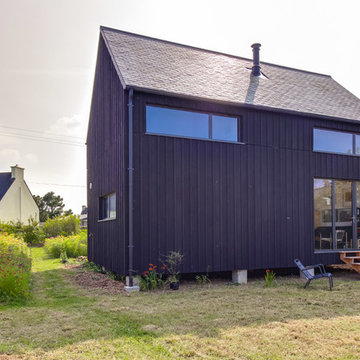
Façade nord donnant sur la mer.
Bild på ett litet industriellt svart hus, med två våningar och sadeltak
Bild på ett litet industriellt svart hus, med två våningar och sadeltak
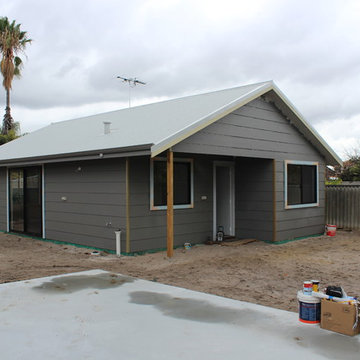
Idéer för mellanstora industriella grå hus, med allt i ett plan, sadeltak och tak i metall
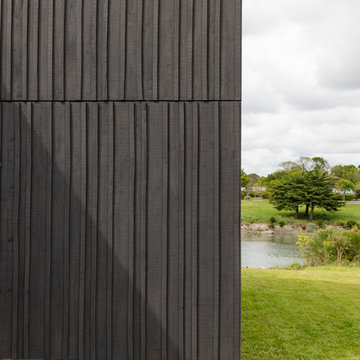
Photographe : Olivier Martin Gambier
Inredning av ett industriellt mellanstort svart hus, med två våningar och sadeltak
Inredning av ett industriellt mellanstort svart hus, med två våningar och sadeltak
200 foton på industriellt trähus
9
