Sortera efter:
Budget
Sortera efter:Populärt i dag
141 - 160 av 231 foton
Artikel 1 av 3
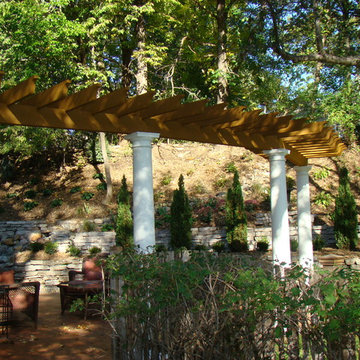
This patio features a colored, stamped patio with a hand-painted (with concrete stain) inset compass rose and a single-beam pergola. The back yard space complements a mediterranean theme throughout the home.
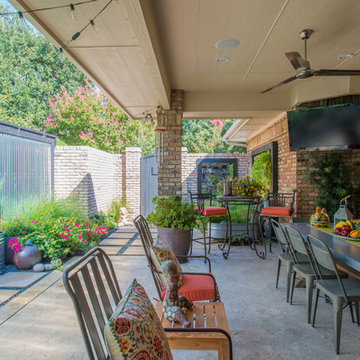
Michael Hunter
Idéer för eklektiska uteplatser längs med huset, med utekrukor, stämplad betong och takförlängning
Idéer för eklektiska uteplatser längs med huset, med utekrukor, stämplad betong och takförlängning
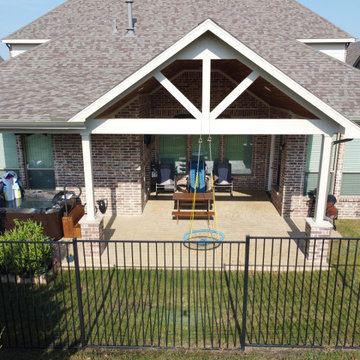
Our clients had a small, builder-grade covered patio at their back door. They wanted a larger covered space with room for dining outdoors and a special area for the therapeutic hot tub they were ready to add.
Archadeck didn’t need to extend too far out into the yard to create a substantially larger covered space. The main patio extension coming straight out from the original is covered by a gable roof, letting in lots of light. To the side of that, we created another patio extension along the back of the house for the hot tub. We designed a shed roof for the hot tub area.
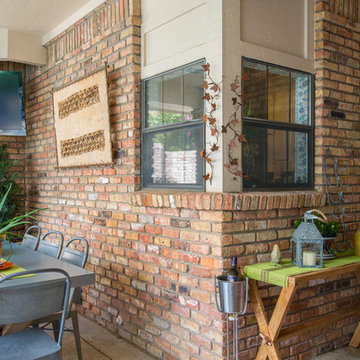
Michael Hunter
Exempel på en eklektisk uteplats längs med huset, med utekrukor, stämplad betong och takförlängning
Exempel på en eklektisk uteplats längs med huset, med utekrukor, stämplad betong och takförlängning
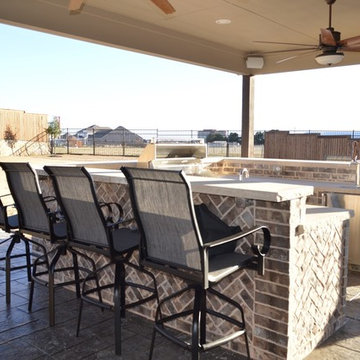
We designed a U-shaped outdoor kitchen that includes a grill, sink, refrigerator and kegerator. We were able to build the kitchen structure with bricks matching those of the home’s exterior. Along the outer portion of the U-shaped kitchen, the bricks follow an exquisite diagonal herringbone pattern. The interior side of the outdoor kitchen features the same bricks but laid in a traditional running bond brick pattern. The kitchen countertops are gray Lueders stone, a very popular choice for today’s outdoor kitchens.
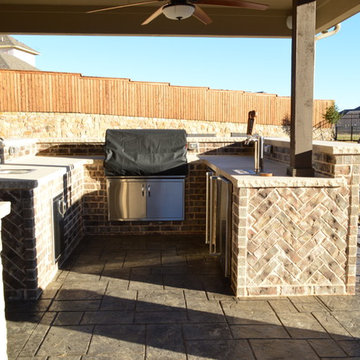
We designed a U-shaped outdoor kitchen that includes a grill, sink, refrigerator and kegerator. We were able to build the kitchen structure with bricks matching those of the home’s exterior. Along the outer portion of the U-shaped kitchen, the bricks follow an exquisite diagonal herringbone pattern. The interior side of the outdoor kitchen features the same bricks but laid in a traditional running bond brick pattern. The kitchen countertops are gray Lueders stone, a very popular choice for today’s outdoor kitchens.
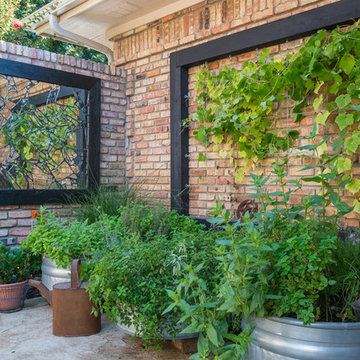
Michael Hunter
Inspiration för eklektiska uteplatser längs med huset, med en köksträdgård och stämplad betong
Inspiration för eklektiska uteplatser längs med huset, med en köksträdgård och stämplad betong
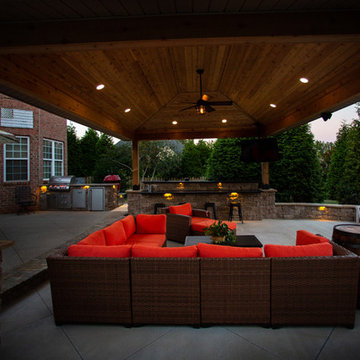
Location: Pfafftown, NC, USA
New grilling porch and outdoor living space design in Winston-Salem, NC. Design includes new porch with outdoor kitchen and bar area, raised patio and area for hot tub. 3D landscape design
Hawkins Landscape Architecture, PLLC
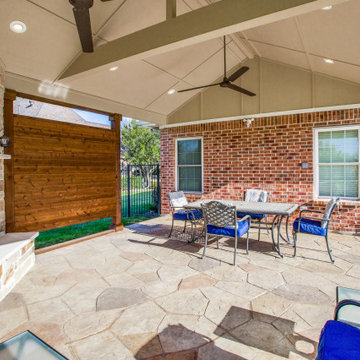
“Wow!” Doesn’t Do Justice To This Sunnyvale, TX, Covered Patio Addition!
The scope of this Sunnyvale outdoor living room project encompasses the addition of an 18-foot by 20-foot hip roof covered patio with an outdoor fireplace and stamp and stain patio.
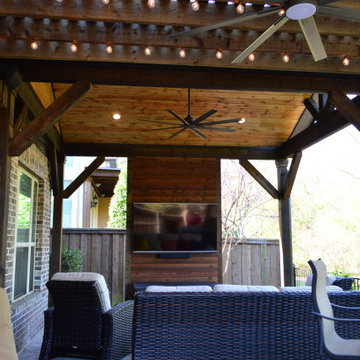
Reminiscent of a luxurious chalet, this magnificent outdoor living combination space impresses, no matter how you look at it. From afar, looking from the extremity of the backyard, the handsome gable roof stands out – loud and strong. It is attached to a Legacy end-cut pergola, stained to match the outreaching roof structure.
The stamp and stain patio underfoot was built using a Roman Slate stamp, and the color we used was Bone and Walnut.
The ceiling finish within the roofed structure is one of our perennial favorites -- tongue and groove pine. To complement the gable roof and attached pergola color sense, it was stained in Dark Walnut.
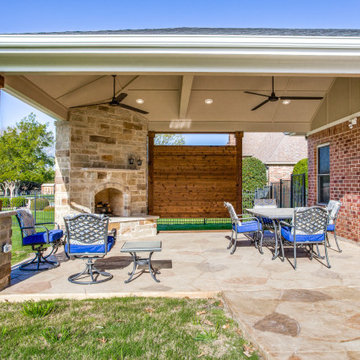
“Wow!” Doesn’t Do Justice To This Sunnyvale, TX, Covered Patio Addition!
The scope of this Sunnyvale outdoor living room project encompasses the addition of an 18-foot by 20-foot hip roof covered patio with an outdoor fireplace and stamp and stain patio.
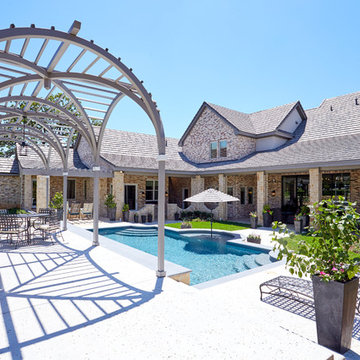
Bild på en stor eklektisk uteplats på baksidan av huset, med utekök, stämplad betong och takförlängning
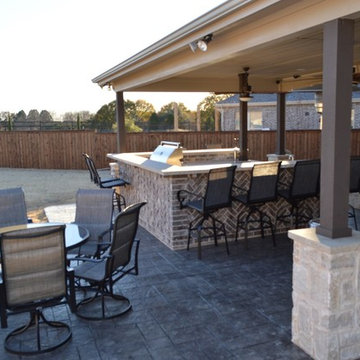
Archadeck of NE Dallas-Southlake extended this clients' existing patio and added a custom fire pit. We also added a covered portion with an all-inclusive outdoor kitchen. This outdoor living combination is perfect for their lifestyle as they love to entertain!
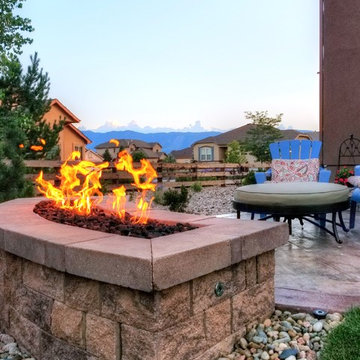
A fire feature can provide enjoyment and year-round versatility to your outdoor space. They offer heat, light, and an interactive experience that can really enhance your outdoor living space.
Photo by Roger Haywood
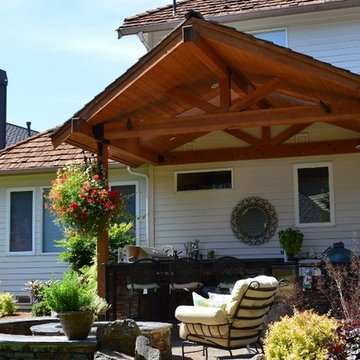
Sublime Garden Design
Idéer för mellanstora eklektiska uteplatser på baksidan av huset, med utekök, stämplad betong och takförlängning
Idéer för mellanstora eklektiska uteplatser på baksidan av huset, med utekök, stämplad betong och takförlängning
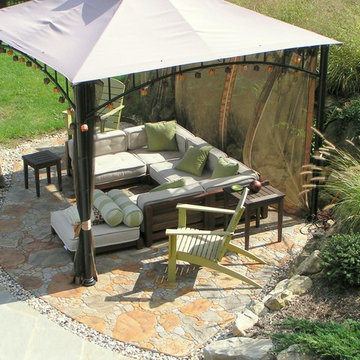
Gazebo with low furnishings from Pottery Barn Kids. We created the patio from poured concrete which was then stamped and stained to look like gravel.
Bild på en stor eklektisk uteplats på baksidan av huset, med stämplad betong och markiser
Bild på en stor eklektisk uteplats på baksidan av huset, med stämplad betong och markiser
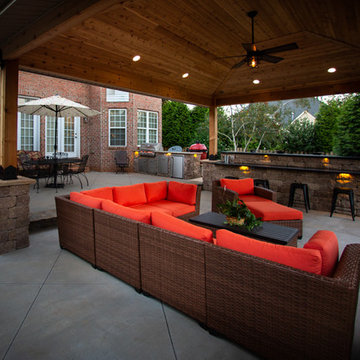
Location: Pfafftown, NC, USA
New grilling porch and outdoor living space design in Winston-Salem, NC. Design includes new porch with outdoor kitchen and bar area, raised patio and area for hot tub. 3D landscape design
Hawkins Landscape Architecture, PLLC
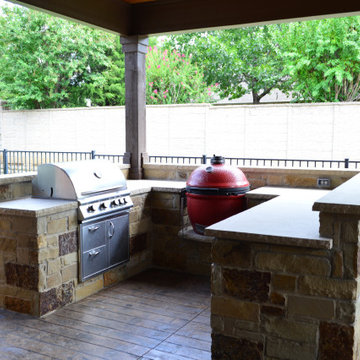
We used beautiful Oklahoma chopped stone throughout—for the gas-burning fireplace, kitchen area, privacy wall and columns. The counters, hearth and mantel are made of smooth, grey Lueders stone. Kitchen amenities include a Blaze grill with full-access drawers, a fridge and a beer cooler. The large TV screen mounted over the fireplace tells us this covered patio will see plenty of home-team celebrations.
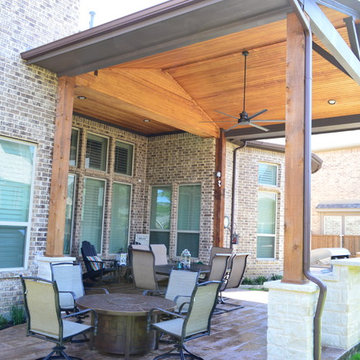
We added an open gable roof over the patio to supply maximum shade. We were able to match the home’s shingles, so although it’s an addition, it blends in and looks original to the home. The ceiling of this patio cover is tongue-and-groove pine that we stained with walnut color. For continuity, we replaced the original ceiling (the one over the tiny, builder-grade concrete pad) with the same walnut-stained tongue-and-groove design to match the new ceiling. We also installed a “back boy” wall in the covered portion to add aesthetics as well as a “chicken foot” Queen truss at the gable end. The posts supporting the patio cover are wrapped in cedar for a rich, finished appearance. All painted areas and gutters were done in a chocolate color to match the house.
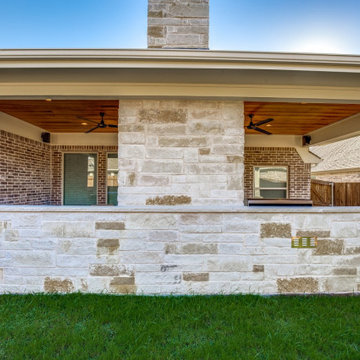
Our recent covered patio addition in Forney, TX illustrates just how much luxury we pour into our custom designs.
The fireplace, kitchen base and columns were all built from chopped white limestone, which matches the stone on the home. Gray Lueders stone was used atop the kitchen countertops, the stone columns and on the fireplace mantel. The profile of the covered patio is just a beautiful from the back as it is from the front.
231 foton på eklektiskt utomhusdesign, med stämplad betong
8





