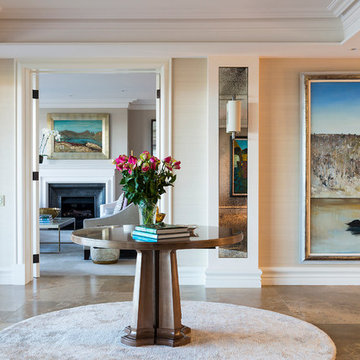27 244 foton på entré, med beige väggar
Sortera efter:
Budget
Sortera efter:Populärt i dag
101 - 120 av 27 244 foton
Artikel 1 av 2

Foto på en stor funkis ingång och ytterdörr, med ljust trägolv, en enkeldörr, mörk trädörr och beige väggar
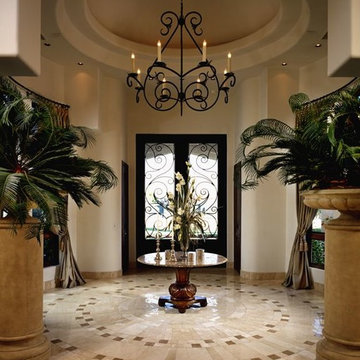
Double doors are a great way to add elegance to a space or to make an entrance seem more grand.
Want more inspiring photos? Follow us on Facebook, Twitter, Pinterest and Instagram!
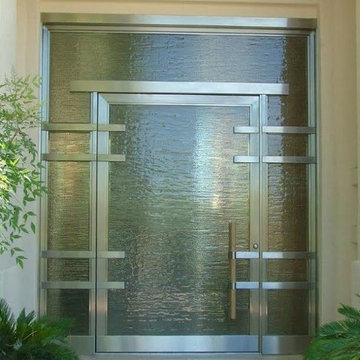
Bild på en stor funkis ingång och ytterdörr, med en enkeldörr, glasdörr, beige väggar och travertin golv
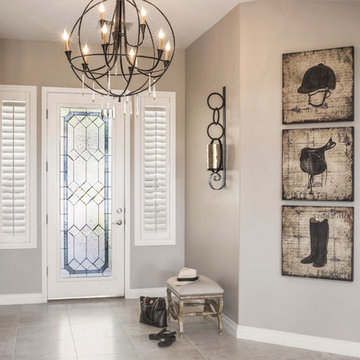
Sophisticated Equestrian Entryway. A previous love of riding horses and a strong connection to animals in general, gave inspiration for a front entry of riding wall art. Custom glass front entry doors by Elegant Entrys, beams light throughout the entry into the great room. The spherical, candle inspired chandelier with crystal droplets, capture the eye.
Photography by Grey Crawford
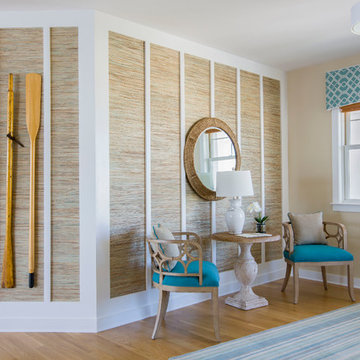
Geoffrey Hodgdon Photography
Inredning av en maritim mellanstor foajé, med beige väggar, mellanmörkt trägolv och brunt golv
Inredning av en maritim mellanstor foajé, med beige väggar, mellanmörkt trägolv och brunt golv
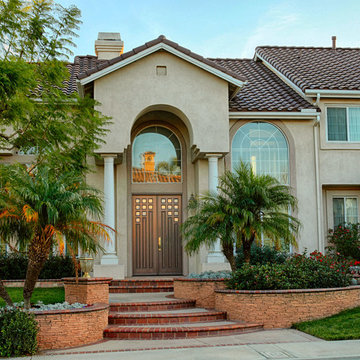
5 Ft wide and 8 ft tall custom crafted double contemporary entry doors. Jeld-Wen Aurora fiberglass model 800 with custom glass. Installed in Yorba Linda, CA home.
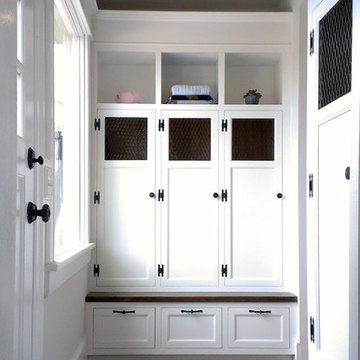
Entry/mud-room photo from large first floor remodel and addition. Shown with reclaimed brick flooring, built-in cabinetry. Custom built mudroom cabinetry and cubbies with wire mesh screens, vaulted ceiling and industrial lighting fixtures. Construction by Murphy General Contractors of South Orange, NJ. Photo by Greg Martz.

Lisa Romerein
Inspiration för lantliga entréer, med beige väggar, en enkeldörr och glasdörr
Inspiration för lantliga entréer, med beige väggar, en enkeldörr och glasdörr
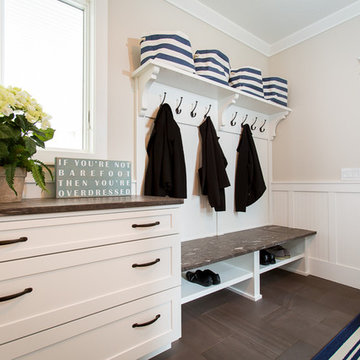
Williamson Photography
Maritim inredning av ett mellanstort kapprum, med beige väggar, klinkergolv i keramik och en vit dörr
Maritim inredning av ett mellanstort kapprum, med beige väggar, klinkergolv i keramik och en vit dörr

Building Design, Plans, and Interior Finishes by: Fluidesign Studio I Builder: Anchor Builders I Photographer: sethbennphoto.com
Foto på ett mellanstort vintage kapprum, med beige väggar och skiffergolv
Foto på ett mellanstort vintage kapprum, med beige väggar och skiffergolv
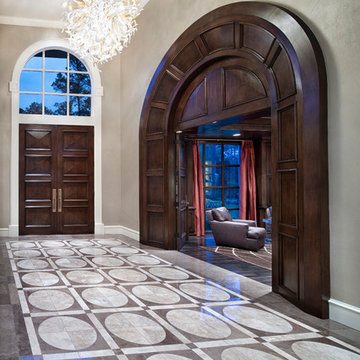
Piston Design
Bild på en mycket stor vintage foajé, med beige väggar, en dubbeldörr och mellanmörk trädörr
Bild på en mycket stor vintage foajé, med beige väggar, en dubbeldörr och mellanmörk trädörr
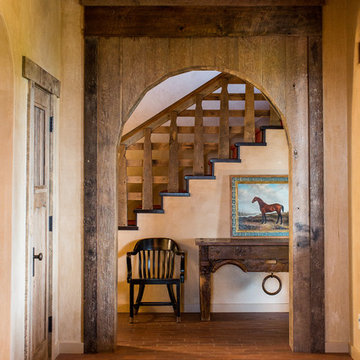
James Hall Photography
Light fixture by Paul Ferrante; railing custom by Justrich Design
Inspiration för en stor amerikansk foajé, med beige väggar och tegelgolv
Inspiration för en stor amerikansk foajé, med beige väggar och tegelgolv
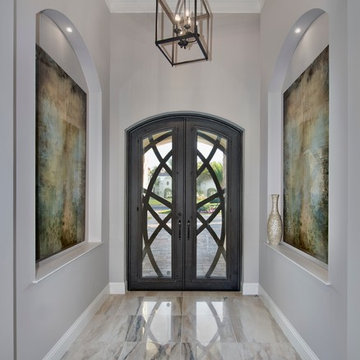
Idéer för att renovera en mellanstor medelhavsstil hall, med beige väggar, en dubbeldörr, glasdörr och flerfärgat golv
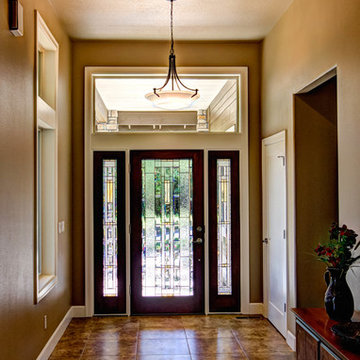
Andrew Paintner Photography
Bild på en vintage entré, med beige väggar, klinkergolv i keramik, en enkeldörr och glasdörr
Bild på en vintage entré, med beige väggar, klinkergolv i keramik, en enkeldörr och glasdörr
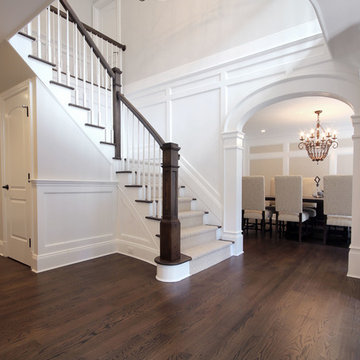
Foto på en mellanstor vintage foajé, med beige väggar, mörkt trägolv och brunt golv
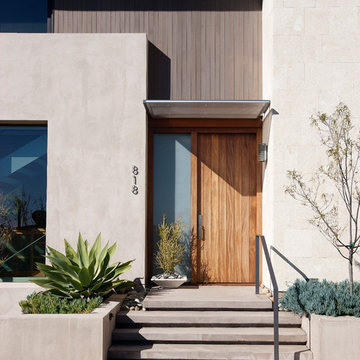
The Tice Residences replace a run-down and aging duplex with two separate, modern, Santa Barbara homes. Although the unique creek-side site (which the client’s original home looked toward across a small ravine) proposed significant challenges, the clients were certain they wanted to live on the lush “Riviera” hillside.
The challenges presented were ultimately overcome through a thorough and careful study of site conditions. With an extremely efficient use of space and strategic placement of windows and decks, privacy is maintained while affording expansive views from each home to the creek, downtown Santa Barbara and Pacific Ocean beyond. Both homes appear to have far more openness than their compact lots afford.
The solution strikes a balance between enclosure and openness. Walls and landscape elements divide and protect two private domains, and are in turn, carefully penetrated to reveal views.
Both homes are variations on one consistent theme: elegant composition of contemporary, “warm” materials; strong roof planes punctuated by vertical masses; and floating decks. The project forms an intimate connection with its setting by using site-excavated stone, terracing landscape planters with native plantings, and utilizing the shade provided by its ancient Riviera Oak trees.
2012 AIA Santa Barbara Chapter Merit Award
Jim Bartsch Photography
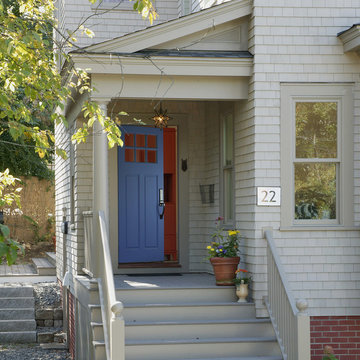
Front porch detail
Photo: Rob Yagid for Fine Homebuilding.
Exempel på en klassisk ingång och ytterdörr, med beige väggar, en enkeldörr, en blå dörr och målat trägolv
Exempel på en klassisk ingång och ytterdörr, med beige väggar, en enkeldörr, en blå dörr och målat trägolv
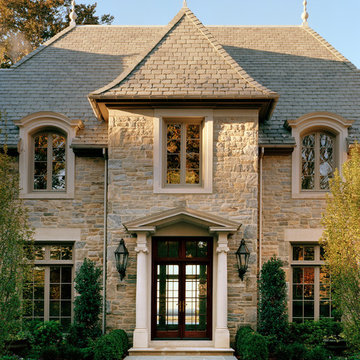
The center projecting bay of the main block features an entry portico with Ionic columns supporting a broken pedimented roof, all of limestone. French doors with transoms afford a view to Long Island Sound beyond. Above, a tall window with limestone surround is nestled under the flared eaves of the hipped slate roofed gable that completes the composition.
Woodruff Brown Photography
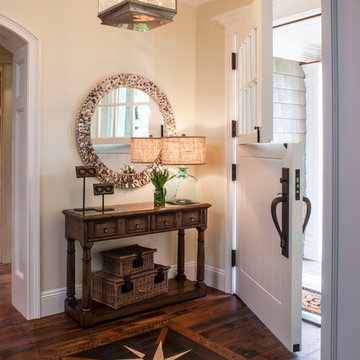
Maritim inredning av en foajé, med beige väggar, mörkt trägolv, en tvådelad stalldörr och en vit dörr
27 244 foton på entré, med beige väggar
6
