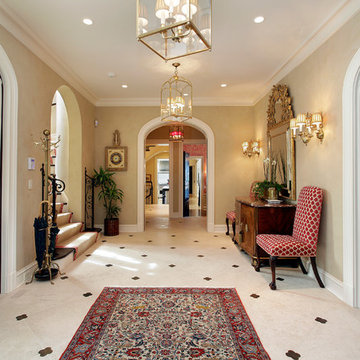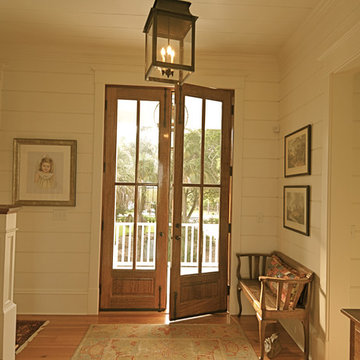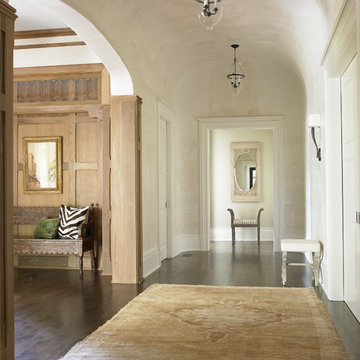27 223 foton på entré, med beige väggar
Sortera efter:
Budget
Sortera efter:Populärt i dag
121 - 140 av 27 223 foton
Artikel 1 av 2
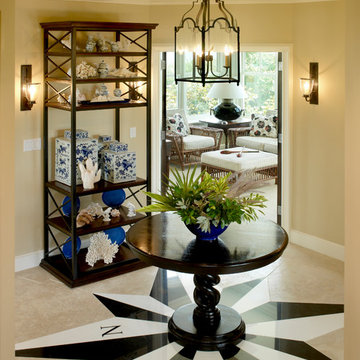
Photography: Aaron Usher III
www.aaronusher.com/
Taylor Interior Design http://www.houzz.com/pro/taylorinteriordesign/taylor-interior-design
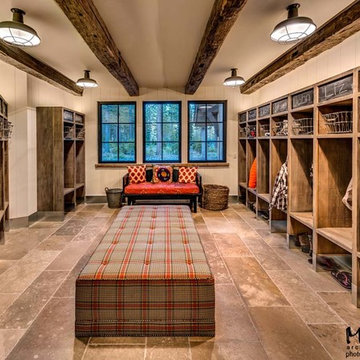
Informal family entry / gear / mud room with personalized lockers for each occupant to keep their stuff organized.
Photos by Vance Fox
Idéer för ett stort klassiskt kapprum, med beige väggar och kalkstensgolv
Idéer för ett stort klassiskt kapprum, med beige väggar och kalkstensgolv
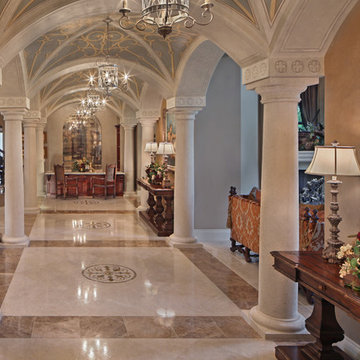
Entry and Formal Hallway,
Randy Smith Photo
Foto på en mycket stor medelhavsstil foajé, med beige väggar, marmorgolv och beiget golv
Foto på en mycket stor medelhavsstil foajé, med beige väggar, marmorgolv och beiget golv

Trey Dunham
Idéer för att renovera en mellanstor funkis ingång och ytterdörr, med en enkeldörr, glasdörr, beige väggar och skiffergolv
Idéer för att renovera en mellanstor funkis ingång och ytterdörr, med en enkeldörr, glasdörr, beige väggar och skiffergolv
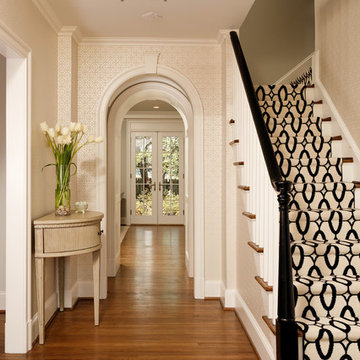
LEED Certified renovation of existing house.
Inspiration för klassiska entréer, med beige väggar och mellanmörkt trägolv
Inspiration för klassiska entréer, med beige väggar och mellanmörkt trägolv
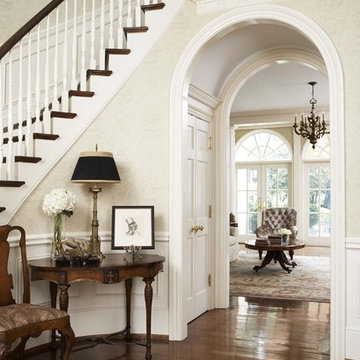
This home in the exclusive Mt. Vere Estates is among the most beautiful in Greenville. The extraordinary grounds and gardens complement the equally exceptional interiors of the home. Stunning yet comfortable, every aspect of the home invites and impresses. Classic, understated elegance at its best.
Materials of Note:
Custom Wood paneling; Bacharach Crystal Chandelier in Dining Room; Brick Flooring in Kitchen; Faux Treatments throughout Home
Rachael Boling Photography

Modern meets beach. A 1920's bungalow home in the heart of downtown Carmel, California undergoes a small renovation that leads to a complete home makeover. New driftwood oak floors, board and batten walls, Ann Sacks tile, modern finishes, and an overall neutral palette creates a true bungalow style home. Photography by Wonderkamera.
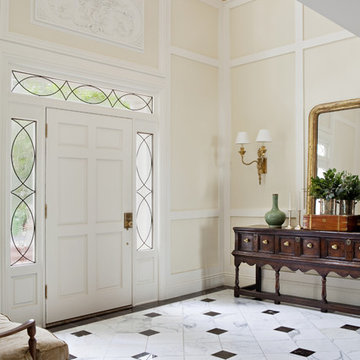
Laura Hull Photography
Exempel på en stor klassisk foajé, med beige väggar, en enkeldörr, en vit dörr och marmorgolv
Exempel på en stor klassisk foajé, med beige väggar, en enkeldörr, en vit dörr och marmorgolv

The unique design challenge in this early 20th century Georgian Colonial was the complete disconnect of the kitchen to the rest of the home. In order to enter the kitchen, you were required to walk through a formal space. The homeowners wanted to connect the kitchen and garage through an informal area, which resulted in building an addition off the rear of the garage. This new space integrated a laundry room, mudroom and informal entry into the re-designed kitchen. Additionally, 25” was taken out of the oversized formal dining room and added to the kitchen. This gave the extra room necessary to make significant changes to the layout and traffic pattern in the kitchen.
Beth Singer Photography
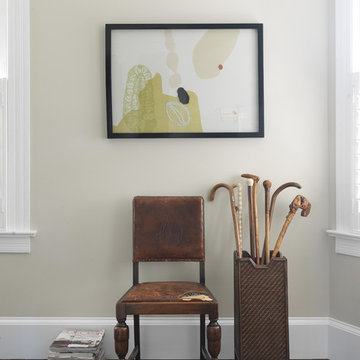
photo taken by Nat Rea photography
Exempel på en klassisk entré, med beige väggar och mörkt trägolv
Exempel på en klassisk entré, med beige väggar och mörkt trägolv
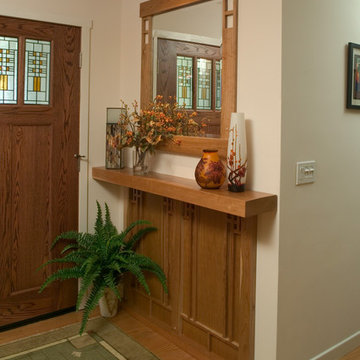
Inspiration för små amerikanska entréer, med beige väggar, ljust trägolv, en enkeldörr och mellanmörk trädörr
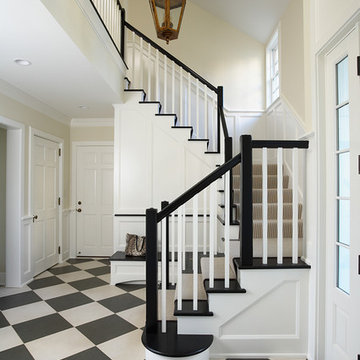
http://www.cookarchitectural.com
Perched on wooded hilltop, this historical estate home was thoughtfully restored and expanded, addressing the modern needs of a large family and incorporating the unique style of its owners. The design is teeming with custom details including a porte cochère and fox head rain spouts, providing references to the historical narrative of the site’s long history.
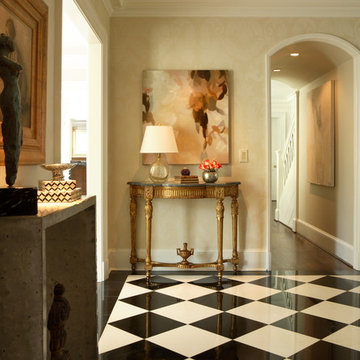
light oatmeal colored walls in a custom, hand plastered large scaled damask softens strong but classic black and white marble floors, contemporary and organic artwork hang above a gilded Louis XVI console with slate colored marble top, venetian lamps add touch of warmth with gold flecks in glass, venetian lamps from Baker Furniture are an updated style and give freshness to space, cool gray colored console table is made of concrete, console is a mixture of smooth texture on one side and very rough on the other so it can be used for an exterior look, beautiful painting above gray concrete console shows beautifully and works in harmony with sculpture also resting on top of concrete console, natural light flood this space in the entry creating a healthy, relaxed feeling, coral colored roses give nice punch of color to space, simple arrangements of furnishings keep a spacious feeling to entry, pair of black and white bone boxes on concrete console bring a little touch of floor to space. Chris Little photography

The challenge of this modern version of a 1920s shingle-style home was to recreate the classic look while avoiding the pitfalls of the original materials. The composite slate roof, cement fiberboard shake siding and color-clad windows contribute to the overall aesthetics. The mahogany entries are surrounded by stone, and the innovative soffit materials offer an earth-friendly alternative to wood. You’ll see great attention to detail throughout the home, including in the attic level board and batten walls, scenic overlook, mahogany railed staircase, paneled walls, bordered Brazilian Cherry floor and hideaway bookcase passage. The library features overhead bookshelves, expansive windows, a tile-faced fireplace, and exposed beam ceiling, all accessed via arch-top glass doors leading to the great room. The kitchen offers custom cabinetry, built-in appliances concealed behind furniture panels, and glass faced sideboards and buffet. All details embody the spirit of the craftspeople who established the standards by which homes are judged.
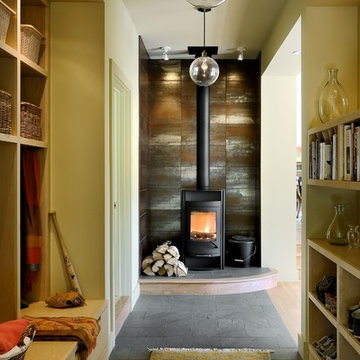
Rob Karosis Photography
www.robkarosis.com
Idéer för ett modernt kapprum, med beige väggar
Idéer för ett modernt kapprum, med beige väggar

Inspiration för mellanstora klassiska entréer, med beige väggar, ljust trägolv, en enkeldörr och mellanmörk trädörr
27 223 foton på entré, med beige väggar
7
