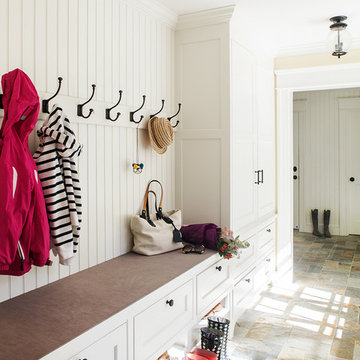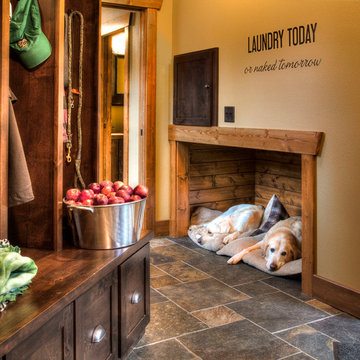27 223 foton på entré, med beige väggar
Sortera efter:
Budget
Sortera efter:Populärt i dag
21 - 40 av 27 223 foton
Artikel 1 av 2

This 2 story home with a first floor Master Bedroom features a tumbled stone exterior with iron ore windows and modern tudor style accents. The Great Room features a wall of built-ins with antique glass cabinet doors that flank the fireplace and a coffered beamed ceiling. The adjacent Kitchen features a large walnut topped island which sets the tone for the gourmet kitchen. Opening off of the Kitchen, the large Screened Porch entertains year round with a radiant heated floor, stone fireplace and stained cedar ceiling. Photo credit: Picture Perfect Homes

This Beautiful Country Farmhouse rests upon 5 acres among the most incredible large Oak Trees and Rolling Meadows in all of Asheville, North Carolina. Heart-beats relax to resting rates and warm, cozy feelings surplus when your eyes lay on this astounding masterpiece. The long paver driveway invites with meticulously landscaped grass, flowers and shrubs. Romantic Window Boxes accentuate high quality finishes of handsomely stained woodwork and trim with beautifully painted Hardy Wood Siding. Your gaze enhances as you saunter over an elegant walkway and approach the stately front-entry double doors. Warm welcomes and good times are happening inside this home with an enormous Open Concept Floor Plan. High Ceilings with a Large, Classic Brick Fireplace and stained Timber Beams and Columns adjoin the Stunning Kitchen with Gorgeous Cabinets, Leathered Finished Island and Luxurious Light Fixtures. There is an exquisite Butlers Pantry just off the kitchen with multiple shelving for crystal and dishware and the large windows provide natural light and views to enjoy. Another fireplace and sitting area are adjacent to the kitchen. The large Master Bath boasts His & Hers Marble Vanity’s and connects to the spacious Master Closet with built-in seating and an island to accommodate attire. Upstairs are three guest bedrooms with views overlooking the country side. Quiet bliss awaits in this loving nest amiss the sweet hills of North Carolina.

Inspiration för mellanstora klassiska ingångspartier, med beige väggar, betonggolv, en enkeldörr och en svart dörr

Whole-house remodel of a hillside home in Seattle. The historically-significant ballroom was repurposed as a family/music room, and the once-small kitchen and adjacent spaces were combined to create an open area for cooking and gathering.
A compact master bath was reconfigured to maximize the use of space, and a new main floor powder room provides knee space for accessibility.
Built-in cabinets provide much-needed coat & shoe storage close to the front door.
©Kathryn Barnard, 2014
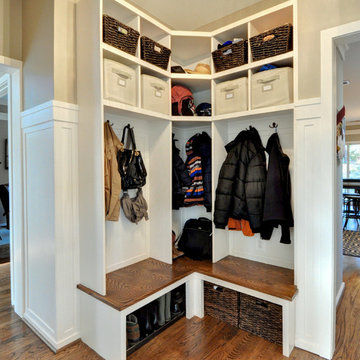
Lisa Garcia Architecture + Interior Design
Klassisk inredning av ett mellanstort kapprum, med beige väggar, mellanmörkt trägolv, en enkeldörr och en vit dörr
Klassisk inredning av ett mellanstort kapprum, med beige väggar, mellanmörkt trägolv, en enkeldörr och en vit dörr
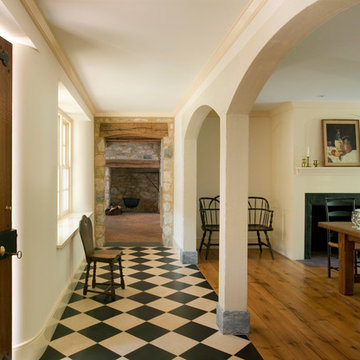
Eric Roth
Exempel på en klassisk foajé, med beige väggar, marmorgolv, en enkeldörr och mörk trädörr
Exempel på en klassisk foajé, med beige väggar, marmorgolv, en enkeldörr och mörk trädörr
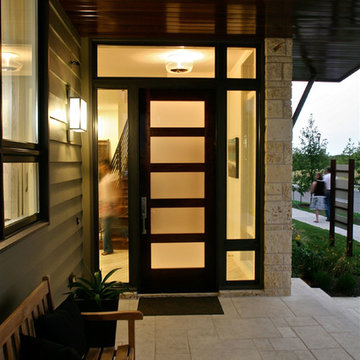
5 glass panels, contemporary entry door with dual insulated satin Low-E glass.
Idéer för en mellanstor modern ingång och ytterdörr, med en enkeldörr, mörk trädörr och beige väggar
Idéer för en mellanstor modern ingång och ytterdörr, med en enkeldörr, mörk trädörr och beige väggar

Mud Room featuring a custom cushion with Ralph Lauren fabric, custom cubby for kitty litter box, built-in storage for children's backpack & jackets accented by bead board
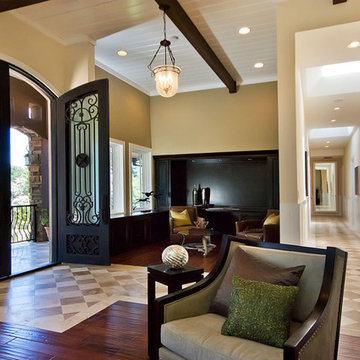
Atherton Estate newly completed in 2011.
Idéer för att renovera en stor funkis foajé, med beige väggar och beiget golv
Idéer för att renovera en stor funkis foajé, med beige väggar och beiget golv

Idéer för mycket stora vintage foajéer, med beige väggar, en dubbeldörr och en brun dörr

Here is a mud bench space that is near the garage entrance that we painted the built-ins and added a textural wallpaper to the backs of the builtins and above and to left and right side walls, making this a more cohesive space that also stands apart from the hallway.
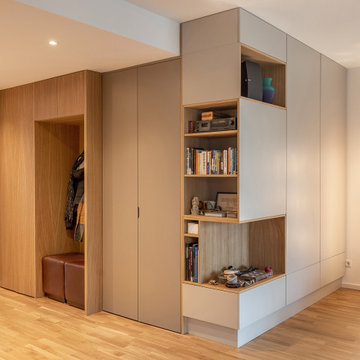
Modern inredning av en mellanstor entré, med beige väggar och mellanmörkt trägolv
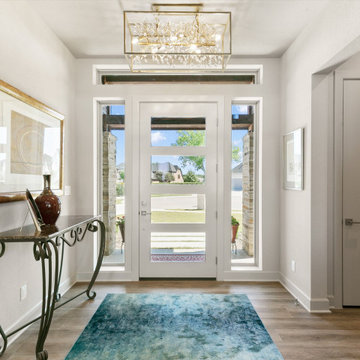
The foyer entry area features a stunning contemporary lighting piece, and views out the striking front door.
Inspiration för mellanstora moderna foajéer, med beige väggar, mellanmörkt trägolv, en enkeldörr, mellanmörk trädörr och brunt golv
Inspiration för mellanstora moderna foajéer, med beige väggar, mellanmörkt trägolv, en enkeldörr, mellanmörk trädörr och brunt golv
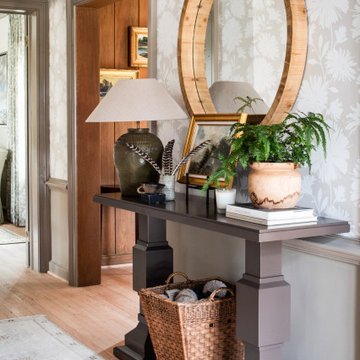
Klassisk inredning av en mellanstor foajé, med beige väggar, ljust trägolv, en tvådelad stalldörr, en svart dörr och beiget golv

Lowell Custom Homes, Lake Geneva, WI
Entry way with double doors and sidelights open to cable stair railings on a floating staircase.
Modern inredning av en stor foajé, med beige väggar, mörkt trägolv, en dubbeldörr och mörk trädörr
Modern inredning av en stor foajé, med beige väggar, mörkt trägolv, en dubbeldörr och mörk trädörr

This spacious mudroom in Scotch Plains, NJ, provided plenty of storage for a growing family. Drawers, locker doors with screen openings and high shelves provided enabled the mudroom to maintain a tidy appearance. Galaxy Construction, In House Photography.
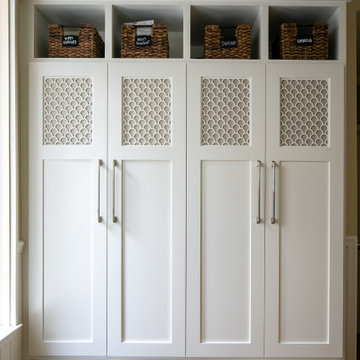
Beautiful scalloped panels are inset into these mudroom doors for an elegant, yet functional storage solution.
Bild på ett vintage kapprum, med beige väggar, travertin golv och beiget golv
Bild på ett vintage kapprum, med beige väggar, travertin golv och beiget golv
27 223 foton på entré, med beige väggar
2
