27 232 foton på entré, med beige väggar
Sortera efter:
Budget
Sortera efter:Populärt i dag
1 - 20 av 27 232 foton
Artikel 1 av 2

Built by Highland Custom Homes
Exempel på en mellanstor klassisk hall, med mellanmörkt trägolv, beige väggar, en enkeldörr, en blå dörr och beiget golv
Exempel på en mellanstor klassisk hall, med mellanmörkt trägolv, beige väggar, en enkeldörr, en blå dörr och beiget golv

The unique design challenge in this early 20th century Georgian Colonial was the complete disconnect of the kitchen to the rest of the home. In order to enter the kitchen, you were required to walk through a formal space. The homeowners wanted to connect the kitchen and garage through an informal area, which resulted in building an addition off the rear of the garage. This new space integrated a laundry room, mudroom and informal entry into the re-designed kitchen. Additionally, 25” was taken out of the oversized formal dining room and added to the kitchen. This gave the extra room necessary to make significant changes to the layout and traffic pattern in the kitchen.
Beth Singer Photography

Angle Eye Photography
Inspiration för ett mellanstort amerikanskt kapprum, med beige väggar, en enkeldörr och en vit dörr
Inspiration för ett mellanstort amerikanskt kapprum, med beige väggar, en enkeldörr och en vit dörr

Idéer för mellanstora funkis ingångspartier, med beige väggar, mörkt trägolv, en dubbeldörr, glasdörr och brunt golv
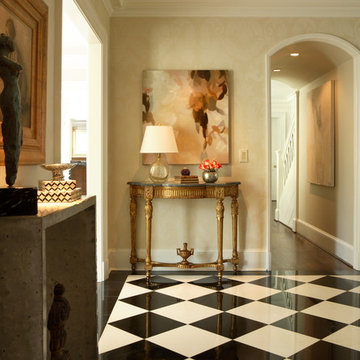
light oatmeal colored walls in a custom, hand plastered large scaled damask softens strong but classic black and white marble floors, contemporary and organic artwork hang above a gilded Louis XVI console with slate colored marble top, venetian lamps add touch of warmth with gold flecks in glass, venetian lamps from Baker Furniture are an updated style and give freshness to space, cool gray colored console table is made of concrete, console is a mixture of smooth texture on one side and very rough on the other so it can be used for an exterior look, beautiful painting above gray concrete console shows beautifully and works in harmony with sculpture also resting on top of concrete console, natural light flood this space in the entry creating a healthy, relaxed feeling, coral colored roses give nice punch of color to space, simple arrangements of furnishings keep a spacious feeling to entry, pair of black and white bone boxes on concrete console bring a little touch of floor to space. Chris Little photography

Amanda Kirkpatrick Photography
Idéer för maritima kapprum, med beige väggar och grått golv
Idéer för maritima kapprum, med beige väggar och grått golv

Mudroom featuring hickory cabinetry, mosaic tile flooring, black shiplap, wall hooks, and gold light fixtures.
Inredning av ett lantligt stort kapprum, med beige väggar, klinkergolv i porslin och flerfärgat golv
Inredning av ett lantligt stort kapprum, med beige väggar, klinkergolv i porslin och flerfärgat golv

This 3,036 sq. ft custom farmhouse has layers of character on the exterior with metal roofing, cedar impressions and board and batten siding details. Inside, stunning hickory storehouse plank floors cover the home as well as other farmhouse inspired design elements such as sliding barn doors. The house has three bedrooms, two and a half bathrooms, an office, second floor laundry room, and a large living room with cathedral ceilings and custom fireplace.
Photos by Tessa Manning

Exempel på en stor klassisk foajé, med beige väggar, en dubbeldörr, mörk trädörr, beiget golv och kalkstensgolv
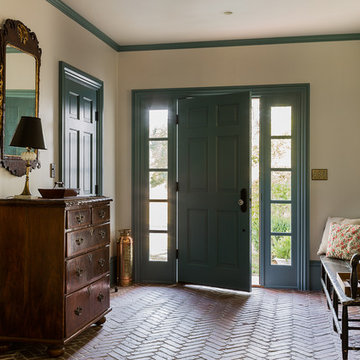
Michael J. Lee Photography
Inspiration för en vintage ingång och ytterdörr, med tegelgolv, en blå dörr, beige väggar och en enkeldörr
Inspiration för en vintage ingång och ytterdörr, med tegelgolv, en blå dörr, beige väggar och en enkeldörr

A 90's builder home undergoes a massive renovation to accommodate this family of four who were looking for a comfortable, casual yet sophisticated atmosphere that pulled design influence from their collective roots in Colorado, Texas, NJ and California. Thoughtful touches throughout make this the perfect house to come home to.
Featured in the January/February issue of DESIGN BUREAU.
Won FAMILY ROOM OF THE YEAR by NC Design Online.
Won ASID 1st Place in the ASID Carolinas Design Excellence Competition.

Photography: Alyssa Lee Photography
Foto på ett mellanstort vintage kapprum, med beige väggar och klinkergolv i porslin
Foto på ett mellanstort vintage kapprum, med beige väggar och klinkergolv i porslin
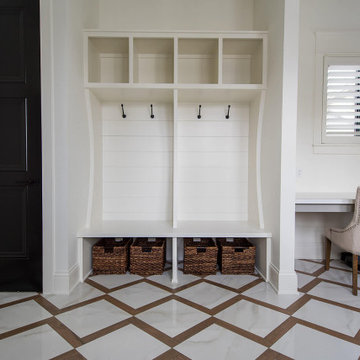
We redesigned the entire home, layout, and chose the furniture. The palette is neutral with black accents and an interplay of textures and patterns. We wanted to make the best use of the space and designed with functionality as a priority.
––– Project completed by Wendy Langston's Everything Home interior design firm, which serves Carmel, Zionsville, Fishers, Westfield, Noblesville, and Indianapolis.
For more about Everything Home, click here: https://everythinghomedesigns.com/
To learn more about this project, click here:
https://everythinghomedesigns.com/portfolio/zionsville-new-construction/

Inredning av ett rustikt kapprum, med beige väggar och mellanmörkt trägolv

This 2 story home with a first floor Master Bedroom features a tumbled stone exterior with iron ore windows and modern tudor style accents. The Great Room features a wall of built-ins with antique glass cabinet doors that flank the fireplace and a coffered beamed ceiling. The adjacent Kitchen features a large walnut topped island which sets the tone for the gourmet kitchen. Opening off of the Kitchen, the large Screened Porch entertains year round with a radiant heated floor, stone fireplace and stained cedar ceiling. Photo credit: Picture Perfect Homes

Mud Room entry from the garage. Custom built in locker style storage. Herring bone floor tile.
Exempel på ett mellanstort klassiskt kapprum, med klinkergolv i keramik, beige väggar och beiget golv
Exempel på ett mellanstort klassiskt kapprum, med klinkergolv i keramik, beige väggar och beiget golv
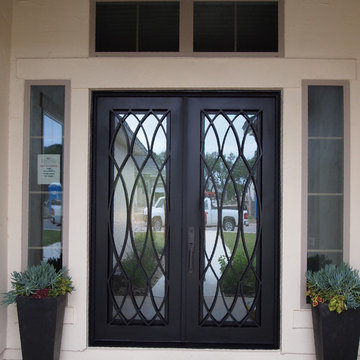
Wrought Iron Double Door - Elliptic by Porte, Color Black, Clear Glass.
Bild på en liten vintage entré, med betonggolv, en dubbeldörr, metalldörr och beige väggar
Bild på en liten vintage entré, med betonggolv, en dubbeldörr, metalldörr och beige väggar
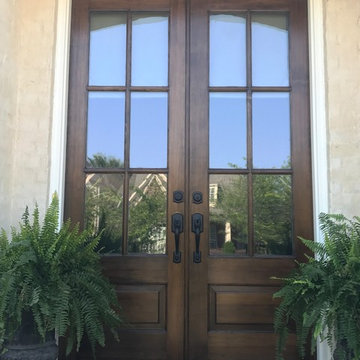
The finished doors with new fixtures. Paint work in Memphis, TN
Exempel på en mellanstor klassisk ingång och ytterdörr, med beige väggar, en dubbeldörr och mörk trädörr
Exempel på en mellanstor klassisk ingång och ytterdörr, med beige väggar, en dubbeldörr och mörk trädörr

Mud Room with bench seat/storage chest in antique white finish with oil rubbed bronze hardware.
Bild på ett mellanstort vintage kapprum, med beige väggar, klinkergolv i porslin och vitt golv
Bild på ett mellanstort vintage kapprum, med beige väggar, klinkergolv i porslin och vitt golv
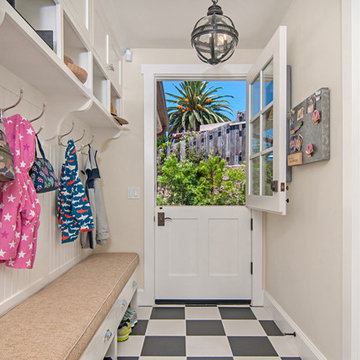
Bild på ett mellanstort vintage kapprum, med beige väggar, linoleumgolv och flerfärgat golv
27 232 foton på entré, med beige väggar
1