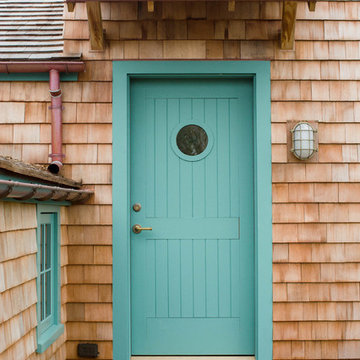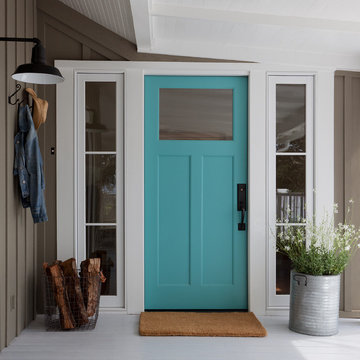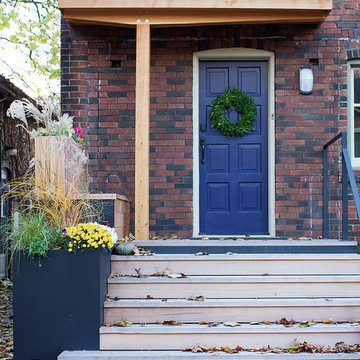2 805 foton på entré, med en blå dörr
Sortera efter:
Budget
Sortera efter:Populärt i dag
181 - 200 av 2 805 foton
Artikel 1 av 2
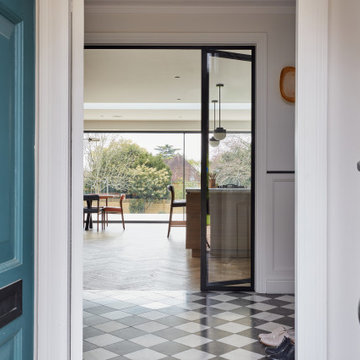
This detached home in West Dulwich was opened up & extended across the back to create a large open plan kitchen diner & seating area for the family to enjoy together. We added marble chequerboard tiles in the entrance and oak herringbone parquet in the main living area

Modern Farmhouse Front Entry with herringbone brick floor and Navy Blue Front Door
Inspiration för stora lantliga ingångspartier, med vita väggar, tegelgolv, en enkeldörr, en blå dörr och beiget golv
Inspiration för stora lantliga ingångspartier, med vita väggar, tegelgolv, en enkeldörr, en blå dörr och beiget golv

Five residential-style, three-level cottages are located behind the hotel facing 32nd Street. Spanning 1,500 square feet with a kitchen, rooftop deck featuring a fire place + barbeque, two bedrooms and a living room, showcasing masterfully designed interiors. Each cottage is named after the islands in Newport Beach and features a distinctive motif, tapping five elite Newport Beach-based firms: Grace Blu Design, Jennifer Mehditash Design, Brooke Wagner Design, Erica Bryen Design and Blackband Design.
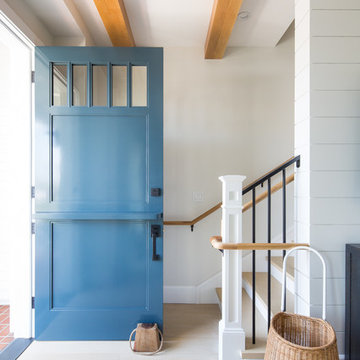
Idéer för att renovera en maritim foajé, med vita väggar, ljust trägolv, en tvådelad stalldörr, en blå dörr och beiget golv
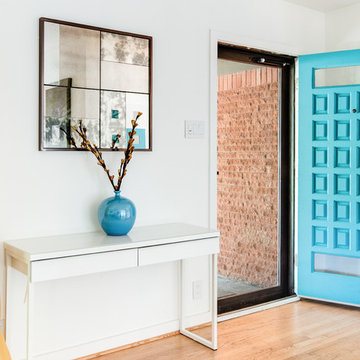
Inspiration för en funkis ingång och ytterdörr, med vita väggar, ljust trägolv, en enkeldörr och en blå dörr
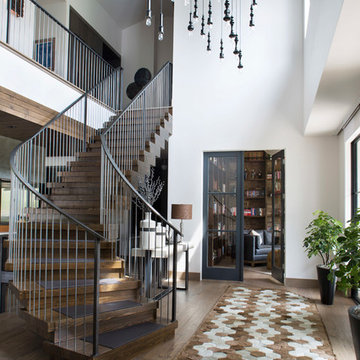
About 30 pendants were hung at different heights and used to fill an otherwise open and vast space in this unique entry. The patterned hair on hide rug is a custom piece by Dedalo Living.
Photo by Emily Minton Redfield
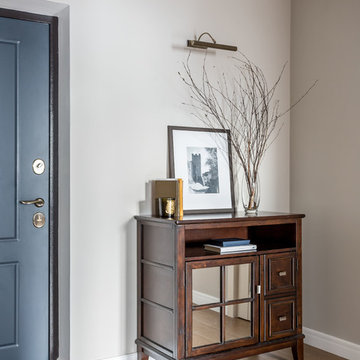
Inspiration för en vintage hall, med grå väggar, mellanmörkt trägolv, en enkeldörr, en blå dörr och beiget golv
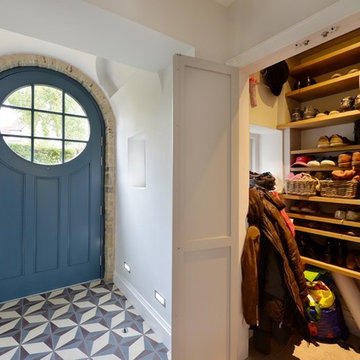
Inredning av en lantlig entré, med vita väggar, en enkeldörr, en blå dörr och flerfärgat golv
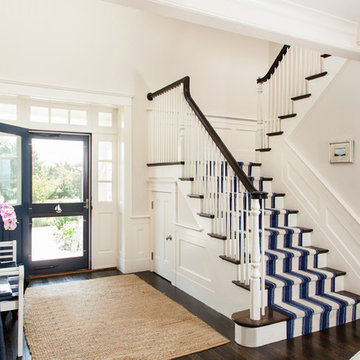
Dan Cutrona Photography
Idéer för en maritim ingång och ytterdörr, med vita väggar, mörkt trägolv och en blå dörr
Idéer för en maritim ingång och ytterdörr, med vita väggar, mörkt trägolv och en blå dörr

Derived from the famous Captain Derby House of Salem, Massachusetts, this stately, Federal Style home is situated on Chebacco Lake in Hamilton, Massachusetts. This is a home of grand scale featuring ten-foot ceilings on the first floor, nine-foot ceilings on the second floor, six fireplaces, and a grand stair that is the perfect for formal occasions. Despite the grandeur, this is also a home that is built for family living. The kitchen sits at the center of the house’s flow and is surrounded by the other primary living spaces as well as a summer stair that leads directly to the children’s bedrooms. The back of the house features a two-story porch that is perfect for enjoying views of the private yard and Chebacco Lake. Custom details throughout are true to the Georgian style of the home, but retain an inviting charm that speaks to the livability of the home.
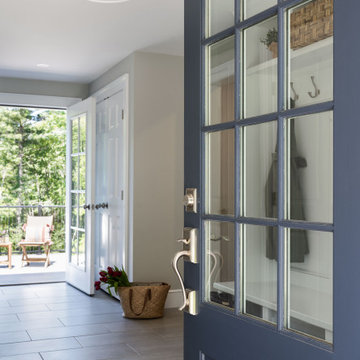
As seen in this photo, the front to back view offers homeowners and guests alike a direct view and access to the deck off the back of the house. In addition to holding access to the garage, this space holds two closets. One, the homeowners are using as a coat closest and the other, a pantry closet. You also see a custom built in unit with a bench and storage. There is also access to a powder room, a bathroom that was relocated from middle of the 1st floor layout. Relocating the bathroom allowed us to open up the floor plan, offering a view directly into and out of the playroom and dining room.
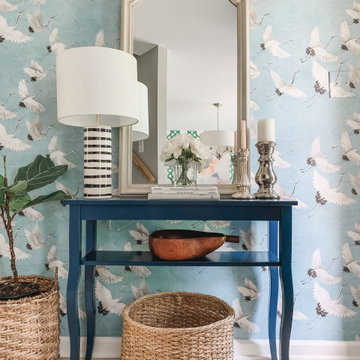
This bland entry was transformed with wallpaper and a narrow console table perfect for a small space. The mirror reflects light from the front door and creates and open and inviting place for guests to enter.
The woven shoe basket collects shoes, coats and backpacks for ease of grabbing on the way out the door.
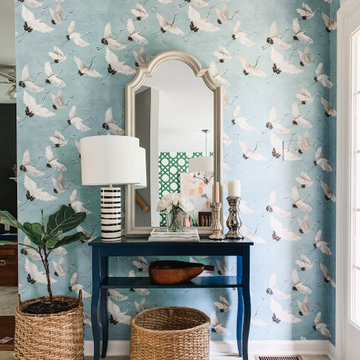
This bland entry was transformed with wallpaper and a narrow console table perfect for a small space. The mirror reflects light from the front door and creates and open and inviting place for guests to enter.
The woven shoe basket collects shoes, coats and backpacks for ease of grabbing on the way out the door.
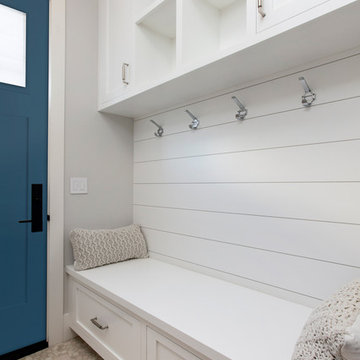
This is a modern farmhouse or coastal style mudroom with a Shiplap inset wall and a blue Craftsman Heritage Series Door. The coat hooks are a nice addition creating even more versatility to the design. The all-around white is why coastal comes to mind. The White colors all overlapping creates a fluidity throughout the space.
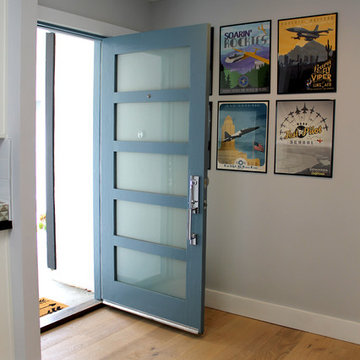
Idéer för små funkis ingångspartier, med blå väggar, ljust trägolv, en enkeldörr, en blå dörr och beiget golv
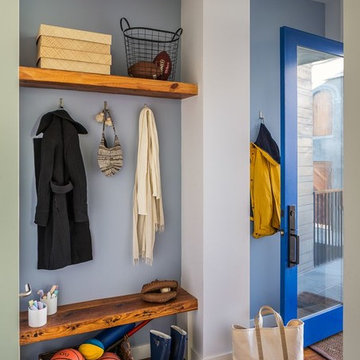
Francis Dzikowski
Idéer för att renovera en funkis ingång och ytterdörr, med en enkeldörr, blå väggar, mellanmörkt trägolv och en blå dörr
Idéer för att renovera en funkis ingång och ytterdörr, med en enkeldörr, blå väggar, mellanmörkt trägolv och en blå dörr
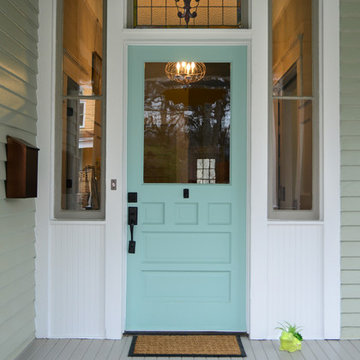
Home Tour America
Exempel på en modern ingång och ytterdörr, med gröna väggar, en enkeldörr och en blå dörr
Exempel på en modern ingång och ytterdörr, med gröna väggar, en enkeldörr och en blå dörr
2 805 foton på entré, med en blå dörr
10
