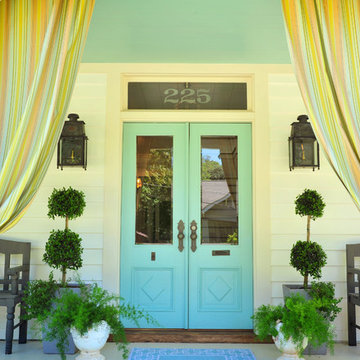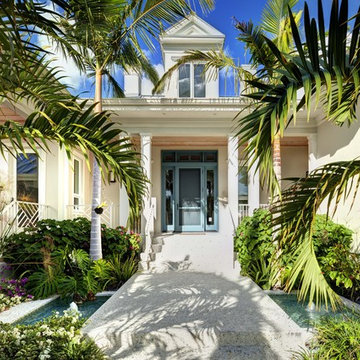2 805 foton på entré, med en blå dörr
Sortera efter:
Budget
Sortera efter:Populärt i dag
161 - 180 av 2 805 foton
Artikel 1 av 2
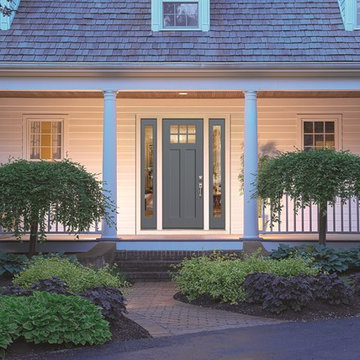
Therma-Tru Smooth-Star Shaker-Style doors and sidelites. A transitional update to the historic Shaker style, new Smooth-Star Shaker-style doors and sidelites feature flush-glazed glass and recessed panels delivering a simple design with broad appeal. Ideal for homes that take design cues from Farmhouse, Prairie and Modern architectural elements, Shaker-style doors and sidelites bridge the gap between yesterday’s styles and today’s trends.
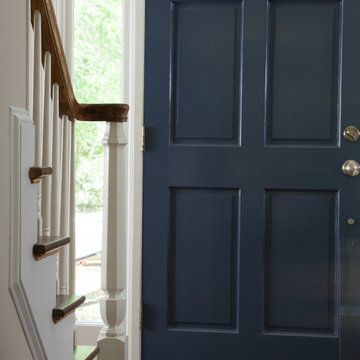
Idéer för att renovera en mellanstor maritim foajé, med beige väggar, mörkt trägolv, en enkeldörr och en blå dörr
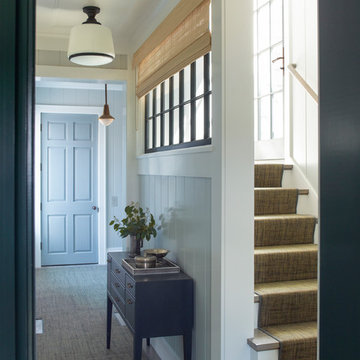
Idéer för en mellanstor lantlig foajé, med grå väggar, heltäckningsmatta, en enkeldörr, en blå dörr och brunt golv
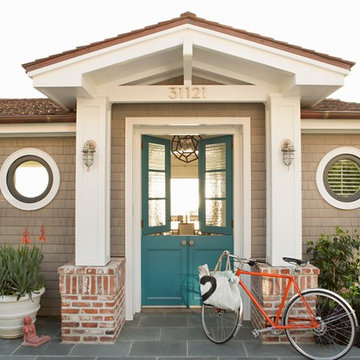
photography: Karyn Millet
Idéer för maritima ingångspartier, med en tvådelad stalldörr och en blå dörr
Idéer för maritima ingångspartier, med en tvådelad stalldörr och en blå dörr

Lovely front entrance with delft blue paint and brass accents. Front doors should say welcome and thank you for visiting, I think this does just that!

Winner of the 2018 Tour of Homes Best Remodel, this whole house re-design of a 1963 Bennet & Johnson mid-century raised ranch home is a beautiful example of the magic we can weave through the application of more sustainable modern design principles to existing spaces.
We worked closely with our client on extensive updates to create a modernized MCM gem.
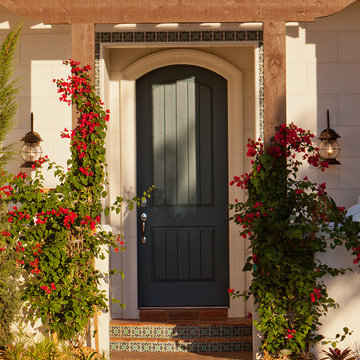
Inspired by the laid-back California lifestyle, the Baylin’s many windows fill the house upstairs and down with a welcoming light that lends it a casual-contemporary feel. Of course, there’s nothing casual about the detailed craftsmanship or state-of-the-art technologies and appliances that make this a Cannon classic. A customized one-floor option is available.
Gene Pollux Photography
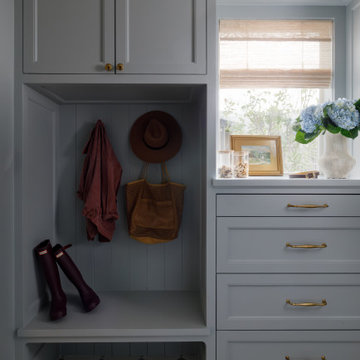
Mudroom, Custom Built Cabinets, Tile Floors, Countertops, Paint, Electrical, Wood, Electrical Fixture Install
Idéer för att renovera ett mellanstort vintage kapprum, med blå väggar, klinkergolv i keramik, en enkeldörr, en blå dörr och grått golv
Idéer för att renovera ett mellanstort vintage kapprum, med blå väggar, klinkergolv i keramik, en enkeldörr, en blå dörr och grått golv
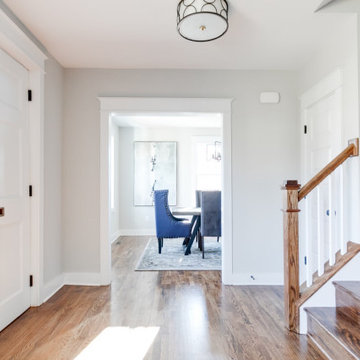
Charming and timeless, 5 bedroom, 3 bath, freshly-painted brick Dutch Colonial nestled in the quiet neighborhood of Sauer’s Gardens (in the Mary Munford Elementary School district)! We have fully-renovated and expanded this home to include the stylish and must-have modern upgrades, but have also worked to preserve the character of a historic 1920’s home. As you walk in to the welcoming foyer, a lovely living/sitting room with original fireplace is on your right and private dining room on your left. Go through the French doors of the sitting room and you’ll enter the heart of the home – the kitchen and family room. Featuring quartz countertops, two-toned cabinetry and large, 8’ x 5’ island with sink, the completely-renovated kitchen also sports stainless-steel Frigidaire appliances, soft close doors/drawers and recessed lighting. The bright, open family room has a fireplace and wall of windows that overlooks the spacious, fenced back yard with shed. Enjoy the flexibility of the first-floor bedroom/private study/office and adjoining full bath. Upstairs, the owner’s suite features a vaulted ceiling, 2 closets and dual vanity, water closet and large, frameless shower in the bath. Three additional bedrooms (2 with walk-in closets), full bath and laundry room round out the second floor. The unfinished basement, with access from the kitchen/family room, offers plenty of storage.
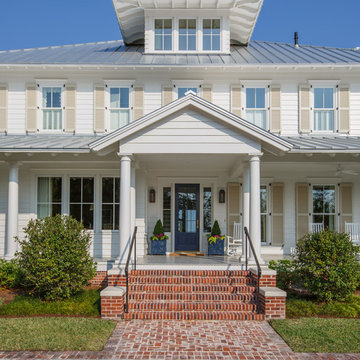
Jessie Preza
Exempel på en mellanstor lantlig ingång och ytterdörr, med vita väggar, tegelgolv, en enkeldörr och en blå dörr
Exempel på en mellanstor lantlig ingång och ytterdörr, med vita väggar, tegelgolv, en enkeldörr och en blå dörr
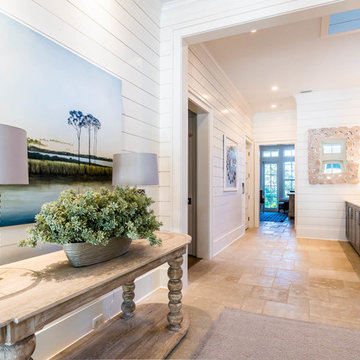
The entry, finished in shiplap, asserts soaring ceilings and beautiful tile flooring that transports you to an additional living room adjoined to two king bedrooms with ensuite baths.
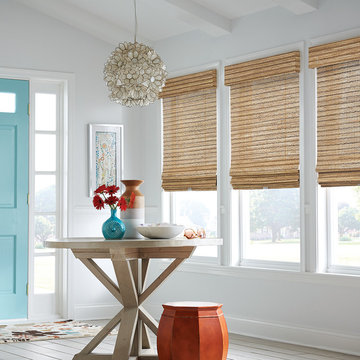
Idéer för en stor lantlig foajé, med grå väggar, ljust trägolv, en enkeldörr, en blå dörr och grått golv
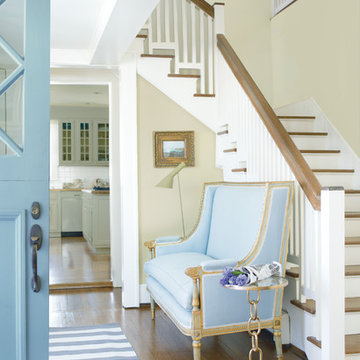
Idéer för att renovera en mellanstor lantlig foajé, med gula väggar, mellanmörkt trägolv, en tvådelad stalldörr, en blå dörr och brunt golv
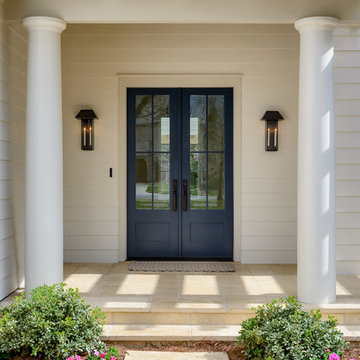
Idéer för att renovera en mellanstor vintage ingång och ytterdörr, med vita väggar, en dubbeldörr, en blå dörr och kalkstensgolv
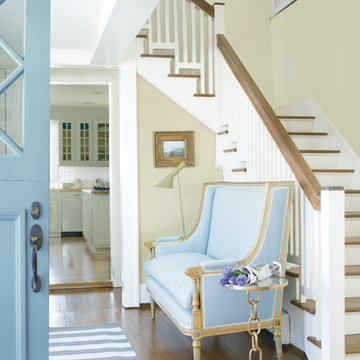
Idéer för att renovera en mellanstor vintage foajé, med beige väggar, mörkt trägolv, en tvådelad stalldörr, en blå dörr och brunt golv
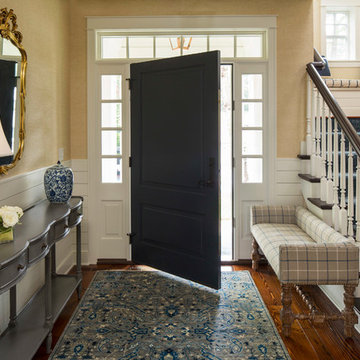
Troy Thies troy@troythiesphoto.com
Idéer för en mellanstor klassisk foajé, med beige väggar, mellanmörkt trägolv, en enkeldörr, en blå dörr och brunt golv
Idéer för en mellanstor klassisk foajé, med beige väggar, mellanmörkt trägolv, en enkeldörr, en blå dörr och brunt golv
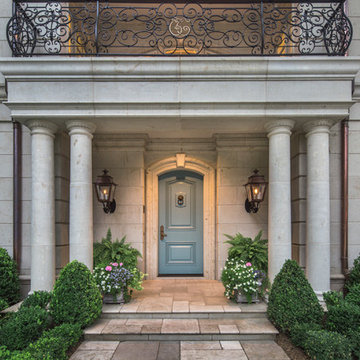
Idéer för mellanstora medelhavsstil ingångspartier, med grå väggar, betonggolv, en enkeldörr, en blå dörr och grått golv
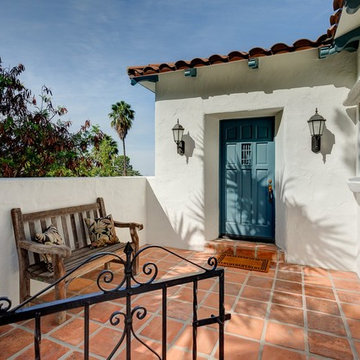
Idéer för att renovera en liten medelhavsstil ingång och ytterdörr, med klinkergolv i terrakotta, en enkeldörr och en blå dörr
2 805 foton på entré, med en blå dörr
9
