841 foton på entré, med ljus trädörr
Sortera efter:
Budget
Sortera efter:Populärt i dag
41 - 60 av 841 foton
Artikel 1 av 3

Heidi Long, Longviews Studios, Inc.
Inredning av en rustik stor foajé, med betonggolv, en enkeldörr, ljus trädörr och beige väggar
Inredning av en rustik stor foajé, med betonggolv, en enkeldörr, ljus trädörr och beige väggar
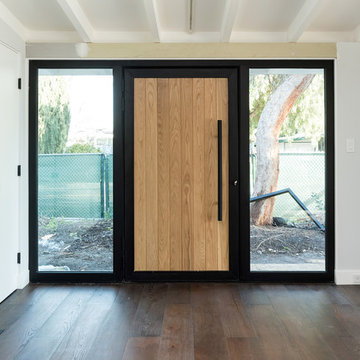
Wow amazing entry door
Idéer för en stor modern ingång och ytterdörr, med vita väggar, mellanmörkt trägolv, en enkeldörr och ljus trädörr
Idéer för en stor modern ingång och ytterdörr, med vita väggar, mellanmörkt trägolv, en enkeldörr och ljus trädörr
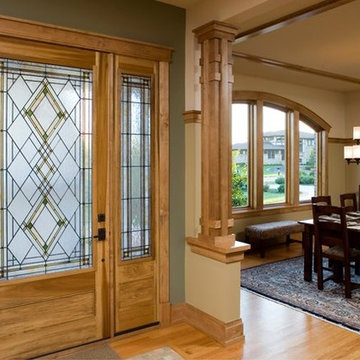
Inspiration för stora amerikanska foajéer, med flerfärgade väggar, mellanmörkt trägolv, en enkeldörr och ljus trädörr
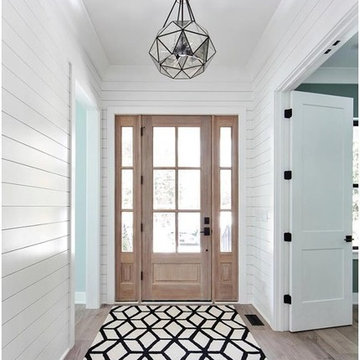
Idéer för en mellanstor lantlig foajé, med vita väggar, ljust trägolv, ljus trädörr och beiget golv
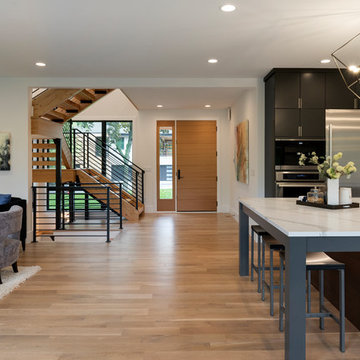
An open floor plan shows off a great view from the foyer all the way through the dining room and into the back yard. The kitchen, great room, and dining are all one space. Photos by Space Crafting
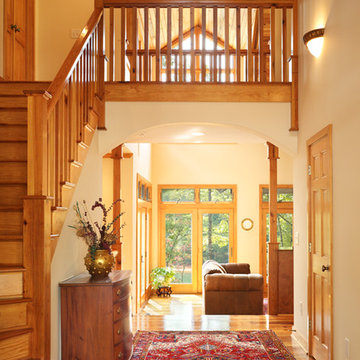
Foto på en stor vintage hall, med beige väggar, ljust trägolv, en dubbeldörr och ljus trädörr

Foto på en mellanstor 50 tals ingång och ytterdörr, med en pivotdörr, ljus trädörr, grå väggar, betonggolv och grått golv
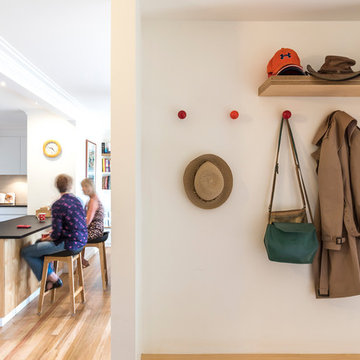
Ben Wrigley
Inspiration för en liten funkis farstu, med vita väggar, ljust trägolv, en enkeldörr, ljus trädörr och gult golv
Inspiration för en liten funkis farstu, med vita väggar, ljust trägolv, en enkeldörr, ljus trädörr och gult golv
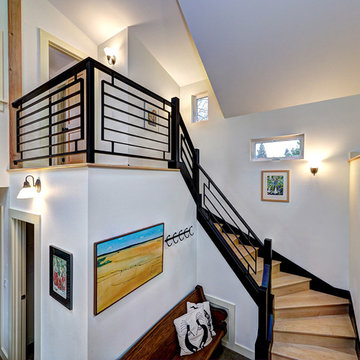
The two story open entry includes a dramatic winder stairway and custom metal handrail.
Idéer för att renovera en liten vintage foajé, med vita väggar, ljust trägolv, en enkeldörr och ljus trädörr
Idéer för att renovera en liten vintage foajé, med vita väggar, ljust trägolv, en enkeldörr och ljus trädörr
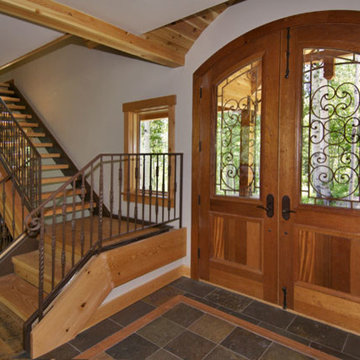
Foto på en mellanstor rustik foajé, med vita väggar, skiffergolv, en dubbeldörr och ljus trädörr

Idéer för att renovera ett mellanstort lantligt kapprum, med vita väggar, skiffergolv, en tvådelad stalldörr, ljus trädörr och svart golv
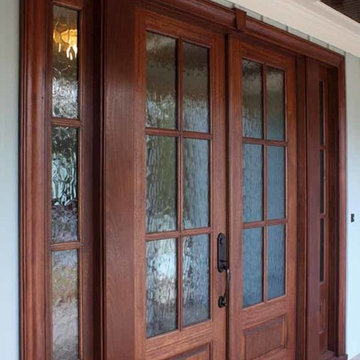
GLASS OPTIONS: Clear Beveled Low E or Flemish Low E
TIMBER: Mahogany
SINGLE DOOR: 2'6", 2'8", 3'0" x 8'0" x 1 3/4"
DOUBLE DOOR: 5'0", 5'4". 6'0" x 8'0" x 1 3/4"
SIDELIGHTS: 10", 12", 14"
LEAD TIME: 2-3 weeks
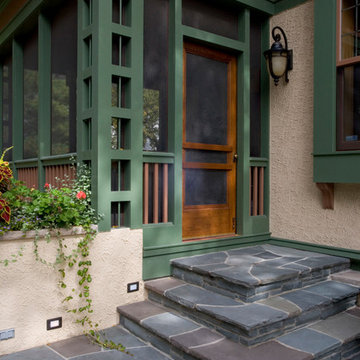
All photos by Linda Oyama Bryan. Home restoration by Von Dreele-Freerksen Construction
Inredning av en amerikansk mellanstor entré, med en enkeldörr och ljus trädörr
Inredning av en amerikansk mellanstor entré, med en enkeldörr och ljus trädörr
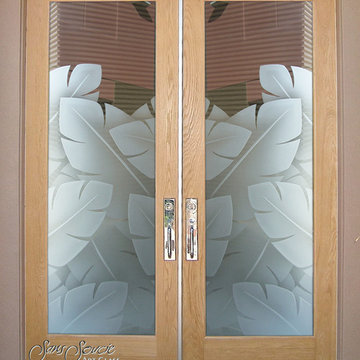
First impressions count! Glass Front Entry Doors that Make a Statement! Your front entry door is the first thing people see and glass front doors by Sans Soucie featuring frosted, etched glass designs create a unique, custom effect while also providing privacy AND light! A little or a lot, your front door glass will be obscure and private without sacrificing sunlight! Available any size, all glass doors are custom made to order and ship worldwide at reasonable prices. Door glass for exterior front entry will be tempered, dual pane (an equally efficient single 1/2" thick pane is used in our fiberglass doors). Selling both the glass inserts for front doors as well as doors with glass, Sans Soucie art glass entry doors are available in 8 woods and Plastpro fiberglass in both smooth surface or a grain texture, as a slab door or prehung in the jamb - any size. From simple frosted glass effects to our more extravagant 3D sculpture carved, painted and stained glass .. and everything in between, Sans Soucie designs are sandblasted different ways which create not only different effects but different levels in price. The "same design, done different" - with no limit to design, there's something for every decor, any style. Price will vary by design complexity and type of effect: Specialty Glass and Frosted Glass. Inside our fun, easy to use online Glass and Door Designer, you'll get instant pricing on everything as YOU customize your front door and glass! When you're all finished designing, you can place your order online! We're here to answer any questions you have so please call (877) 331-339 to speak to a knowledgeable representative! Doors ship worldwide at reasonable prices from Palm Desert, California with delivery time ranges between 3-8 weeks depending on door material and glass effect selected. (Doug Fir or Fiberglass in Frosted Effects allow 3 weeks, Specialty Woods and Glass [2D, 3D, Leaded] will require approx. 8 weeks).
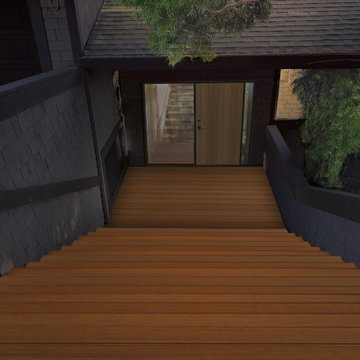
Idéer för att renovera en stor nordisk ingång och ytterdörr, med beige väggar, mörkt trägolv, en enkeldörr, ljus trädörr och brunt golv
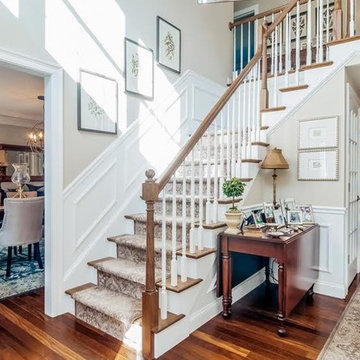
Entryway
Klassisk inredning av en mellanstor foajé, med beige väggar, mörkt trägolv, en enkeldörr, ljus trädörr och brunt golv
Klassisk inredning av en mellanstor foajé, med beige väggar, mörkt trägolv, en enkeldörr, ljus trädörr och brunt golv

These wonderful clients returned to us for their newest home remodel adventure. Their newly purchased custom built 1970s modern ranch sits in one of the loveliest neighborhoods south of the city but the current conditions of the home were out-dated and not so lovely. Upon entering the front door through the court you were greeted abruptly by a very boring staircase and an excessive number of doors. Just to the left of the double door entry was a large slider and on your right once inside the home was a soldier line up of doors. This made for an uneasy and uninviting entry that guests would quickly forget and our clients would often avoid. We also had our hands full in the kitchen. The existing space included many elements that felt out of place in a modern ranch including a rustic mountain scene backsplash, cherry cabinets with raised panel and detailed profile, and an island so massive you couldn’t pass a drink across the stone. Our design sought to address the functional pain points of the home and transform the overall aesthetic into something that felt like home for our clients.
For the entry, we re-worked the front door configuration by switching from the double door to a large single door with side lights. The sliding door next to the main entry door was replaced with a large window to eliminate entry door confusion. In our re-work of the entry staircase, guesta are now greeted into the foyer which features the Coral Pendant by David Trubridge. Guests are drawn into the home by stunning views of the front range via the large floor-to-ceiling glass wall in the living room. To the left, the staircases leading down to the basement and up to the master bedroom received a massive aesthetic upgrade. The rebuilt 2nd-floor staircase has a center spine with wood rise and run appearing to float upwards towards the master suite. A slatted wall of wood separates the two staircases which brings more light into the basement stairwell. Black metal railings add a stunning contrast to the light wood.
Other fabulous upgrades to this home included new wide plank flooring throughout the home, which offers both modernity and warmth. The once too-large kitchen island was downsized to create a functional focal point that is still accessible and intimate. The old dark and heavy kitchen cabinetry was replaced with sleek white cabinets, brightening up the space and elevating the aesthetic of the entire room. The kitchen countertops are marble look quartz with dramatic veining that offers an artistic feature behind the range and across all horizontal surfaces in the kitchen. As a final touch, cascading island pendants were installed which emphasize the gorgeous ceiling vault and provide warm feature lighting over the central point of the kitchen.
This transformation reintroduces light and simplicity to this gorgeous home, and we are so happy that our clients can reap the benefits of this elegant and functional design for years to come.
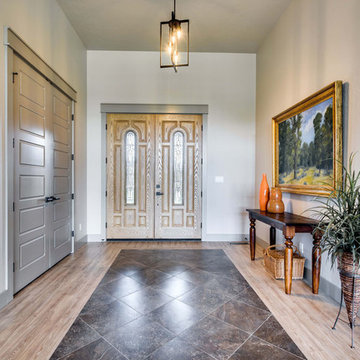
Klassisk inredning av en stor ingång och ytterdörr, med grå väggar, ljust trägolv, en dubbeldörr och ljus trädörr
This pretty entrance area was created to connect the old and new parts of the cottage. The glass and oak staircase gives a light and airy feel, which can be unusual in a traditional thatched cottage. The exposed brick and natural limestone connect outdoor and indoor spaces, and the farrow and ball lime white on the walls softens the space.

Douglas Fir
© Carolina Timberworks
Foto på en mellanstor rustik ingång och ytterdörr, med gröna väggar, skiffergolv, en enkeldörr och ljus trädörr
Foto på en mellanstor rustik ingång och ytterdörr, med gröna väggar, skiffergolv, en enkeldörr och ljus trädörr
841 foton på entré, med ljus trädörr
3