841 foton på entré, med ljus trädörr
Sortera efter:
Budget
Sortera efter:Populärt i dag
81 - 100 av 841 foton
Artikel 1 av 3
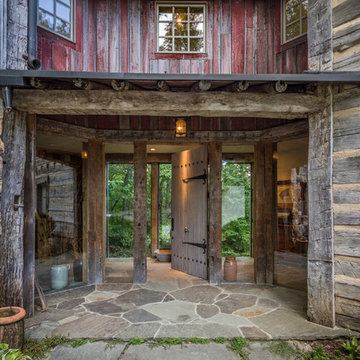
This unique home, and it's use of historic cabins that were dismantled, and then reassembled on-site, was custom designed by MossCreek. As the mountain residence for an accomplished artist, the home features abundant natural light, antique timbers and logs, and numerous spaces designed to highlight the artist's work and to serve as studios for creativity. Photos by John MacLean.
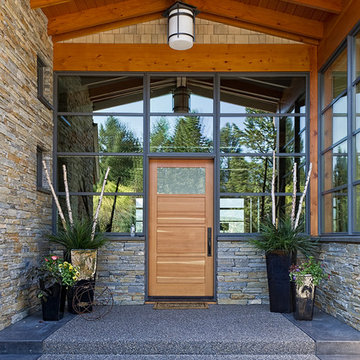
Idéer för att renovera en mellanstor rustik ingång och ytterdörr, med en enkeldörr, betonggolv, ljus trädörr och grått golv

This charming, yet functional entry has custom, mudroom style cabinets, shiplap accent wall with chevron pattern, dark bronze cabinet pulls and coat hooks.
Photo by Molly Rose Photography
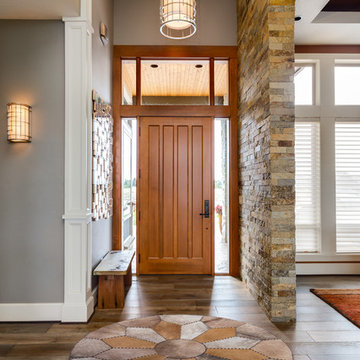
Family run AYDIN Hides is the Leading Provider of the Finest Luxury Cowhide and Cowhide Patchwork Rugs, Sheepskins and Goatskins ethically and humanely sourced in Europe and 100% with respect to nature and bio diversity. Each piece is handcrafted and hand-stitched in small production batches to offer uncompromised Premium Quality and Authenticity.
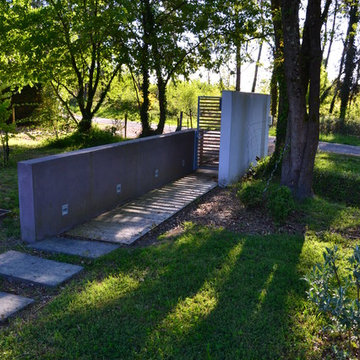
les murs à l'entrée de la propriété accompagnent l'allée de l'entrée et permettent de bien intégrer le portail d'entrée
Marc Lassartesse
Inredning av en modern mycket stor entré, med grå väggar, ljust trägolv, en enkeldörr och ljus trädörr
Inredning av en modern mycket stor entré, med grå väggar, ljust trägolv, en enkeldörr och ljus trädörr
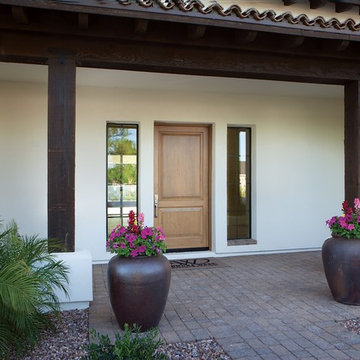
Idéer för mellanstora medelhavsstil ingångspartier, med vita väggar, en enkeldörr, ljus trädörr och brunt golv
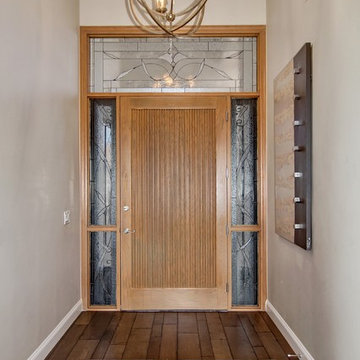
Inspiration för mellanstora moderna hallar, med grå väggar, mellanmörkt trägolv, en enkeldörr och ljus trädörr

photo by Jeffery Edward Tryon
Inspiration för små 60 tals ingångspartier, med vita väggar, skiffergolv, en pivotdörr, ljus trädörr och grått golv
Inspiration för små 60 tals ingångspartier, med vita väggar, skiffergolv, en pivotdörr, ljus trädörr och grått golv
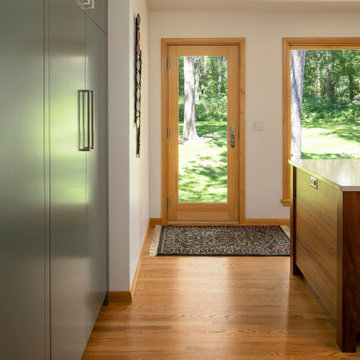
Back entry off of the kitchen space.
Exempel på en mellanstor 50 tals entré, med ljust trägolv och ljus trädörr
Exempel på en mellanstor 50 tals entré, med ljust trägolv och ljus trädörr
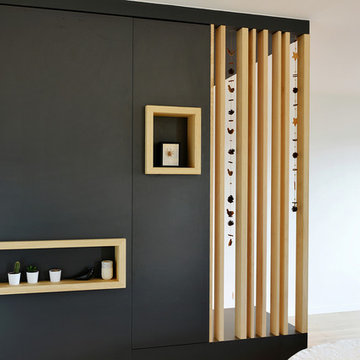
Christel Mauve - Le Songe du Miroir
Modern inredning av en mellanstor foajé, med grå väggar, linoleumgolv, en enkeldörr, ljus trädörr och grått golv
Modern inredning av en mellanstor foajé, med grå väggar, linoleumgolv, en enkeldörr, ljus trädörr och grått golv
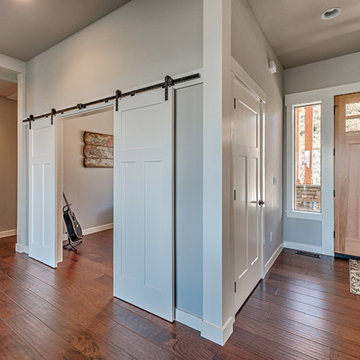
Inspiration för en mellanstor amerikansk entré, med grå väggar, mellanmörkt trägolv, en enkeldörr och ljus trädörr
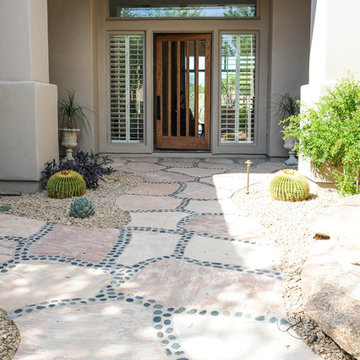
Inspiration för stora amerikanska ingångspartier, med beige väggar, en enkeldörr, klinkergolv i porslin, ljus trädörr och beiget golv
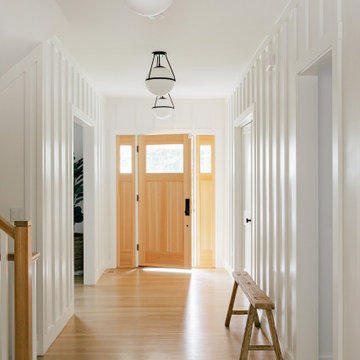
Inredning av en maritim stor foajé, med vita väggar, ljust trägolv, en enkeldörr, ljus trädörr och brunt golv

Inspiration för mellanstora eklektiska ingångspartier, med grå väggar, betonggolv, en pivotdörr, ljus trädörr och grått golv
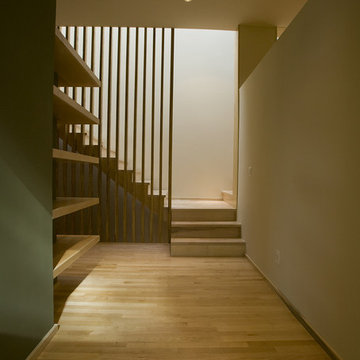
entry
© jim rounsevell
Bild på en mellanstor funkis hall, med beige väggar, ljust trägolv, en enkeldörr och ljus trädörr
Bild på en mellanstor funkis hall, med beige väggar, ljust trägolv, en enkeldörr och ljus trädörr
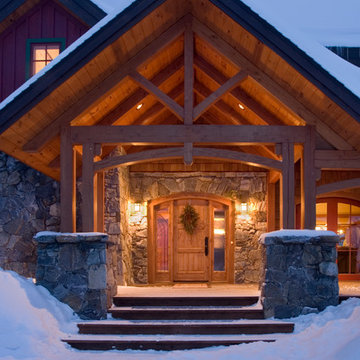
Custom Designed by MossCreek. This true timber frame home is perfectly suited for its location. The timber frame adds the warmth of wood to the house, while also allowing numerous windows to let the sun in during Spring and Summer. Craftsman styling mixes with sleek design elements throughout the home, and the large two story great room features soaring timber frame trusses, with the timber frame gracefully curving through every room of this beautiful, and elegant vacation home. Photos: Roger Wade
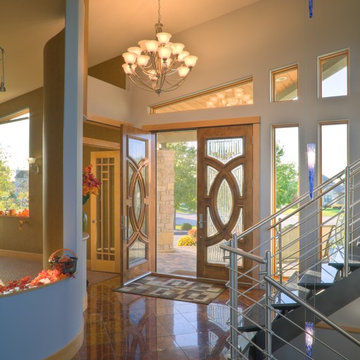
Klassisk inredning av en mellanstor ingång och ytterdörr, med vita väggar, travertin golv, en dubbeldörr och ljus trädörr
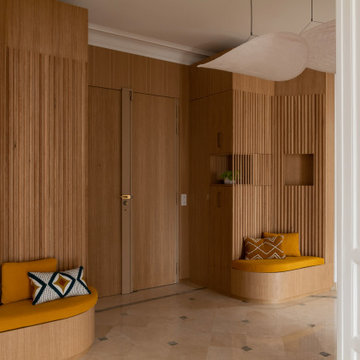
Entrée et porte revêtue de placage chêne. Meuble d’entrée multi-fonctions avec niches avec vide-poche, coulissant à chaussures, penderies, placard technique, banquettes coffre pour rangement…

Guadalajara, San Clemente Coastal Modern Remodel
This major remodel and addition set out to take full advantage of the incredible view and create a clear connection to both the front and rear yards. The clients really wanted a pool and a home that they could enjoy with their kids and take full advantage of the beautiful climate that Southern California has to offer. The existing front yard was completely given to the street, so privatizing the front yard with new landscaping and a low wall created an opportunity to connect the home to a private front yard. Upon entering the home a large staircase blocked the view through to the ocean so removing that space blocker opened up the view and created a large great room.
Indoor outdoor living was achieved through the usage of large sliding doors which allow that seamless connection to the patio space that overlooks a new pool and view to the ocean. A large garden is rare so a new pool and bocce ball court were integrated to encourage the outdoor active lifestyle that the clients love.
The clients love to travel and wanted display shelving and wall space to display the art they had collected all around the world. A natural material palette gives a warmth and texture to the modern design that creates a feeling that the home is lived in. Though a subtle change from the street, upon entering the front door the home opens up through the layers of space to a new lease on life with this remodel.
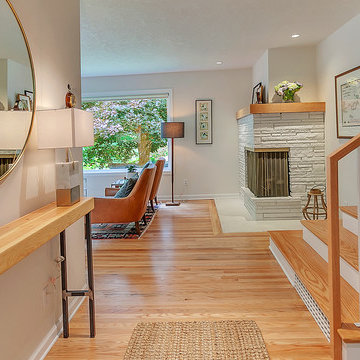
HomeStar Video Tours
Idéer för en mellanstor retro foajé, med grå väggar, ljust trägolv, en enkeldörr och ljus trädörr
Idéer för en mellanstor retro foajé, med grå väggar, ljust trägolv, en enkeldörr och ljus trädörr
841 foton på entré, med ljus trädörr
5