841 foton på entré, med ljus trädörr
Sortera efter:
Budget
Sortera efter:Populärt i dag
121 - 140 av 841 foton
Artikel 1 av 3
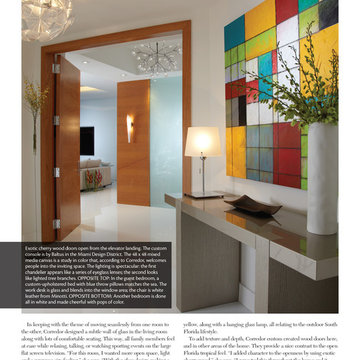
AVENTURA MAGAZINE selected our client’s luxury 5000 Sf ocean front apartment in Miami Beach, to publish it in their issue and they Said:
Story by Linda Marx, Photography by Daniel Newcomb
Light & Bright
New York snowbirds redesigned their Miami Beach apartment to take advantage of the tropical lifestyle.
WHEN INTERIOR DESIGNER JENNIFER CORREDOR was asked to recreate a four-bedroom, six-bath condominium at The Bath Club in Miami Beach, she seized the opportunity to open the rooms and better utilize the vast ocean views.
In five months last year, the designer transformed a dark and closed 5,000-square-foot unit located on a high floor into a series of sweeping waterfront spaces and updated the well located apartment into a light and airy retreat for a sports-loving family of five.
“They come down from New York every other weekend and wanted to make their waterfront home a series of grand open spaces,” says Corrredor, of the J. Design Group in Coral Gables, a firm specializing in modern and contemporary interiors. “Since many of the rooms face the ocean, it made sense to open and lighten up the home, taking advantage of the awesome views of the sea and the bay.”
The designer used 40 x 40 all white tile throughout the apartment as a clean base. This way, her sophisticated use of color would stand out and bring the outdoors in.
The close-knit family members—two parents and three boys in college—like to do things together. But there were situations to overcome in the process of modernizing and opening the space. When Corredor was briefed on their desires, nothing seemed too daunting. The confident designer was ready to delve in. For example, she fixed an area at the front door
that was curved. “The wood was concave so I straightened it out,” she explains of a request from the clients. “It was an obstacle that I overcame as part of what I do in a redesign. I don’t consider it a difficult challenge. Improving what I see is part of the process.”
She also tackled the kitchen with gusto by demolishing a wall. The kitchen had formerly been enclosed, which was a waste of space and poor use of available waterfront ambience. To create a grand space linking the kitchen to the living room and dining room area, something had to go. Once the wall was yesterday’s news, she relocated the refrigerator and freezer (two separate appliances) to the other side of the room. This change was a natural functionality in the new open space. “By tearing out the wall, the family has a better view of the kitchen from the living and dining rooms,” says Corredor, who also made it easier to walk in and out of one area and into the other. “The views of the larger public space and the surrounding water are breathtaking.
Opening it up changed everything.”
They clients can now see the kitchen from the living and dining areas, and at the same time, dwell in an airy and open space instead of feeling stuck in a dark enclosed series of rooms. In fact, the high-top bar stools that Corredor selected for the kitchen can be twirled around to use for watching TV in the living room.
In keeping with the theme of moving seamlessly from one room to the other, Corredor designed a subtle wall of glass in the living room along with lots of comfortable seating. This way, all family members feel at ease while relaxing, talking, or watching sporting events on the large flat screen television. “For this room, I wanted more open space, light and a supreme airy feeling,” she says. “With the glass design making a statement, it quickly became the star of the show.”…….
….. To add texture and depth, Corredor custom created wood doors here, and in other areas of the home. They provide a nice contrast to the open Florida tropical feel. “I added character to the openness by using exotic cherry wood,” she says. “I repeated this throughout the home and it works well.”
Known for capturing the client’s vision while adding her own innovative twists, Corredor lightened the family room, giving it a contemporary and modern edge with colorful art and matching throw pillows on the sofas. She added a large beige leather ottoman as the center coffee table in the room. This round piece was punctuated with a bold-toned flowering plant atop. It effortlessly matches the pillows and colors of the contemporary canvas.
Miami,
Miami Interior Designers,
Miami Interior Designer,
Interior Designers Miami,
Interior Designer Miami,
Modern Interior Designers,
Modern Interior Designer,
Modern interior decorators,
Modern interior decorator,
Contemporary Interior Designers,
Contemporary Interior Designer,
Interior design decorators,
Interior design decorator,
Interior Decoration and Design,
Black Interior Designers,
Black Interior Designer,
Interior designer,
Interior designers,
Interior design decorators,
Interior design decorator,
Home interior designers,
Home interior designer,
Interior design companies,
Interior decorators,
Interior decorator,
Decorators,
Decorator,
Miami Decorators,
Miami Decorator,
Decorators Miami,
Decorator Miami,
Interior Design Firm,
Interior Design Firms,
Interior Designer Firm,
Interior Designer Firms,
Interior design,
Interior designs,
Home decorators,
Miami Beach
Interior decorating Miami,
Best Interior Designers,
Interior design decorator,
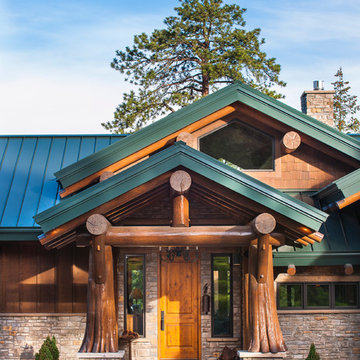
Heidi Long, Longviews Studios, Inc.
Idéer för att renovera en stor rustik ingång och ytterdörr, med gula väggar, betonggolv, en enkeldörr och ljus trädörr
Idéer för att renovera en stor rustik ingång och ytterdörr, med gula väggar, betonggolv, en enkeldörr och ljus trädörr
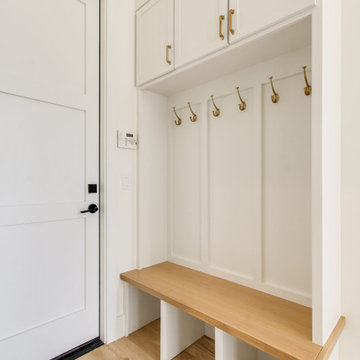
Built on a unique shaped lot our Wheeler Home hosts a large courtyard and a primary suite on the main level. At 2,400 sq ft, 3 bedrooms, and 2.5 baths the floor plan includes; open concept living, dining, and kitchen, a small office off the front of the home, a detached two car garage, and lots of indoor-outdoor space for a small city lot. This plan also includes a third floor bonus room that could be finished at a later date. We worked within the Developer and Neighborhood Specifications. The plans are now a part of the Wheeler District Portfolio in Downtown OKC.
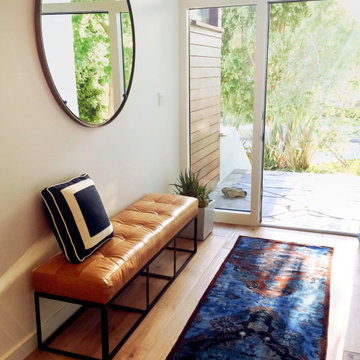
Light and bright entry way.
Inspiration för mellanstora retro foajéer, med vita väggar, ljust trägolv, en enkeldörr, ljus trädörr och brunt golv
Inspiration för mellanstora retro foajéer, med vita väggar, ljust trägolv, en enkeldörr, ljus trädörr och brunt golv
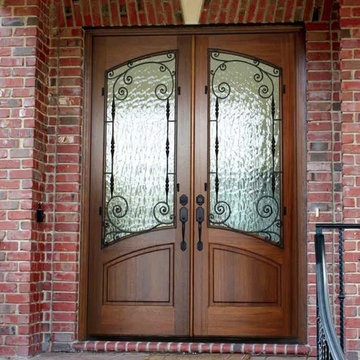
GLASS OPTIONS: Clear Low E or Flemish Low E
TIMBER: Mahogany
SINGLE DOOR: 3'0" x 8'0" x 1 3/4"
DOUBLE DOOR: 5'0", 5'4", 6'0" x 8'0" x 1 3/4"
LEAD TIME: 2-3 weeks
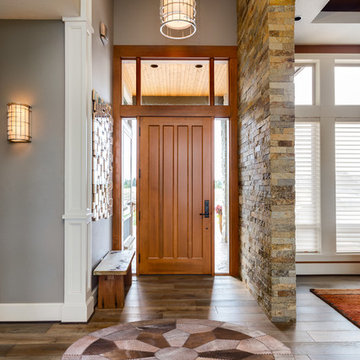
Family run AYDIN Hides is the Leading Provider of the Finest Luxury Cowhide and Cowhide Patchwork Rugs, Sheepskins and Goatskins ethically and humanely sourced in Europe and 100% with respect to nature and bio diversity. Each piece is handcrafted and hand-stitched in small production batches to offer uncompromised Premium Quality and Authenticity.
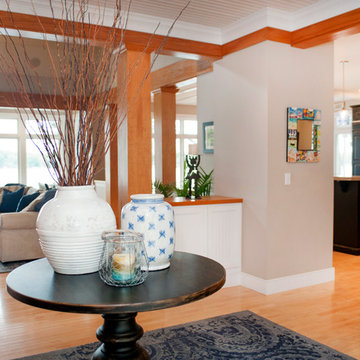
Amerikansk inredning av en mellanstor foajé, med grå väggar, ljust trägolv, en dubbeldörr och ljus trädörr
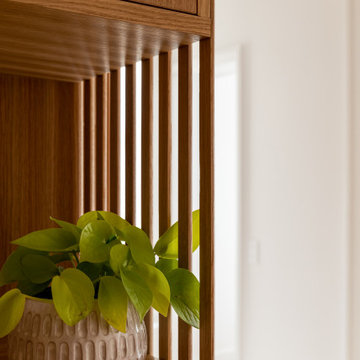
Inredning av en modern stor entré, med en dubbeldörr och ljus trädörr
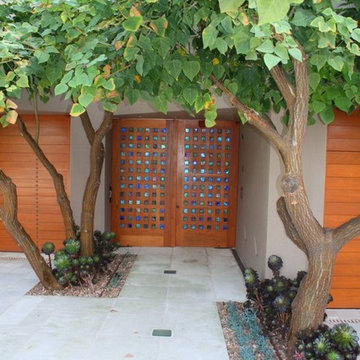
Inspiration för stora asiatiska ingångspartier, med beige väggar, klinkergolv i keramik, en dubbeldörr och ljus trädörr
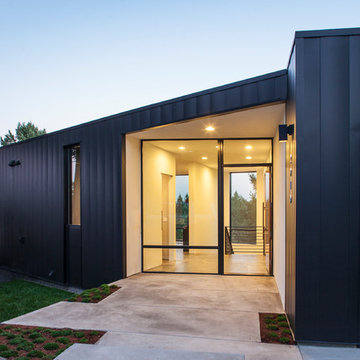
photography by Eckert & Eckert Photography
Modern inredning av en mellanstor ingång och ytterdörr, med vita väggar, betonggolv, en enkeldörr, ljus trädörr och grått golv
Modern inredning av en mellanstor ingång och ytterdörr, med vita väggar, betonggolv, en enkeldörr, ljus trädörr och grått golv
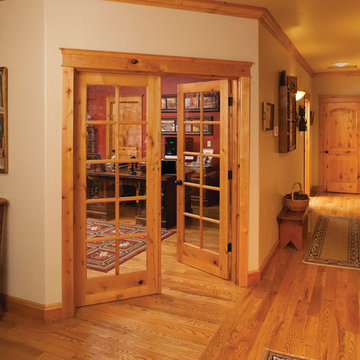
Cal Comfort Insulating Windows, Inc. represents the highest quality manufactured doors in the industry. Each door can be customized to the finish and color of your choice. We also have an extensive showroom of entry doors so you can see the incredible wood-look or actual wood doors and make an educated decision. Each of our manufacturers offer lifetime warranties that we stand behind and support. We serve Modesto, Turlock, Stockton, and the surrounding area.
Our French Doors are available in a number of styles to fit your home décor. Just pair the wood and glass treatment of your choice.

This charming, yet functional entry has custom, mudroom style cabinets, shiplap accent wall with chevron pattern, dark bronze cabinet pulls and coat hooks.
Photo by Molly Rose Photography

Entry into a modern family home filled with color and textures.
Foto på en mellanstor funkis foajé, med grå väggar, ljust trägolv, en enkeldörr, ljus trädörr och beiget golv
Foto på en mellanstor funkis foajé, med grå väggar, ljust trägolv, en enkeldörr, ljus trädörr och beiget golv
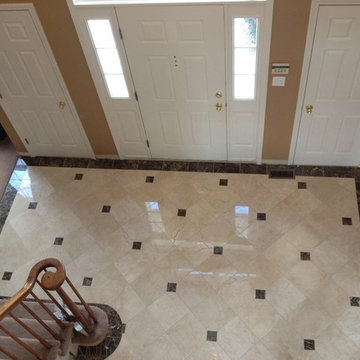
This marble stone foyer design was done with Daltile 12" Crema Marfil Classico Polished marble with Emperador Dark accent border and small square inset pieces at every other corner.
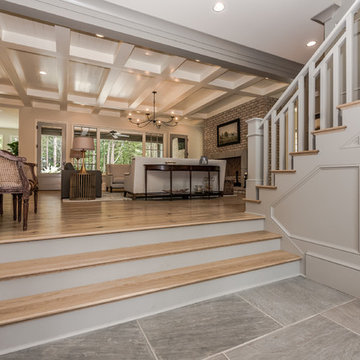
Dustin Peck Photography
Bild på en mellanstor vintage hall, med beige väggar, ljust trägolv och ljus trädörr
Bild på en mellanstor vintage hall, med beige väggar, ljust trägolv och ljus trädörr

Luxurious modern take on a traditional white Italian villa. An entry with a silver domed ceiling, painted moldings in patterns on the walls and mosaic marble flooring create a luxe foyer. Into the formal living room, cool polished Crema Marfil marble tiles contrast with honed carved limestone fireplaces throughout the home, including the outdoor loggia. Ceilings are coffered with white painted
crown moldings and beams, or planked, and the dining room has a mirrored ceiling. Bathrooms are white marble tiles and counters, with dark rich wood stains or white painted. The hallway leading into the master bedroom is designed with barrel vaulted ceilings and arched paneled wood stained doors. The master bath and vestibule floor is covered with a carpet of patterned mosaic marbles, and the interior doors to the large walk in master closets are made with leaded glass to let in the light. The master bedroom has dark walnut planked flooring, and a white painted fireplace surround with a white marble hearth.
The kitchen features white marbles and white ceramic tile backsplash, white painted cabinetry and a dark stained island with carved molding legs. Next to the kitchen, the bar in the family room has terra cotta colored marble on the backsplash and counter over dark walnut cabinets. Wrought iron staircase leading to the more modern media/family room upstairs.
Project Location: North Ranch, Westlake, California. Remodel designed by Maraya Interior Design. From their beautiful resort town of Ojai, they serve clients in Montecito, Hope Ranch, Malibu, Westlake and Calabasas, across the tri-county areas of Santa Barbara, Ventura and Los Angeles, south to Hidden Hills- north through Solvang and more.
Custom designed barrel vault hallway from entry foyer with warm white wood treatment, custom display and storage cabinetry under stairs. Custom wide plank flooring and walls in a pale warm buttercup yellow. Green slate floors. White stairwell with wide plank pine floors.
Stan Tenpenny, construction,
Dina Pielaet, photo
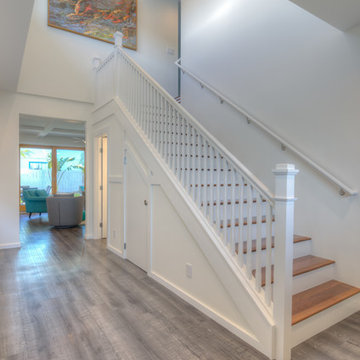
Hawkins and Biggins Photography
Bild på en stor vintage foajé, med vita väggar, vinylgolv, en dubbeldörr, ljus trädörr och grått golv
Bild på en stor vintage foajé, med vita väggar, vinylgolv, en dubbeldörr, ljus trädörr och grått golv
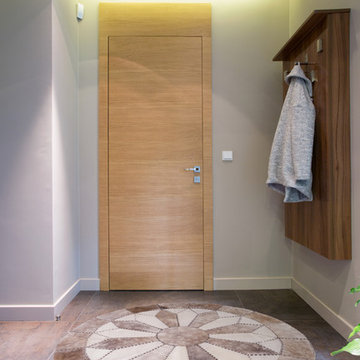
Family run AYDIN Hides is the Leading Provider of the Finest Luxury Cowhide and Cowhide Patchwork Rugs, Sheepskins and Goatskins ethically and humanely sourced in Europe and 100% with respect to nature and bio diversity. Each piece is handcrafted and hand-stitched in small production batches to offer uncompromised Premium Quality and Authenticity.

エントランスホール。左手が中庭。ポーチとエントランスを貫く梁は古材を使用した。梁と梁の間にはガラスをはめ込んであります
Bild på en mellanstor 50 tals hall, med grå väggar, granitgolv, en dubbeldörr, ljus trädörr och grått golv
Bild på en mellanstor 50 tals hall, med grå väggar, granitgolv, en dubbeldörr, ljus trädörr och grått golv
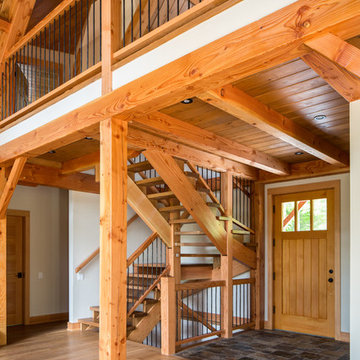
Grand entrance to the oak house.
Exempel på en stor amerikansk foajé, med en enkeldörr, ljus trädörr, beige väggar och mellanmörkt trägolv
Exempel på en stor amerikansk foajé, med en enkeldörr, ljus trädörr, beige väggar och mellanmörkt trägolv
841 foton på entré, med ljus trädörr
7