841 foton på entré, med ljus trädörr
Sortera efter:
Budget
Sortera efter:Populärt i dag
61 - 80 av 841 foton
Artikel 1 av 3
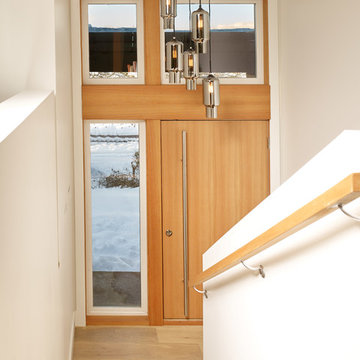
Architecture: One SEED Architecture + Interiors (www.oneseed.ca)
Photo: Martin Knowles Photo Media
Builder: Vertical Grain Projects
Multigenerational Vancouver Special Reno
#MGvancouverspecial
Vancouver, BC
Previous Project Next Project
2 780 SF
Interior and Exterior Renovation
We are very excited about the conversion of this Vancouver Special in East Van’s Renfrew-Collingwood area, zoned RS-1, into a contemporary multigenerational home. It will incorporate two generations immediately, with separate suites for the home owners and their parents, and will be flexible enough to accommodate the next generation as well, when the owners have children of their own. During the design process we addressed the needs of each group and took special care that each suite was designed with lots of light, high ceilings, and large rooms.
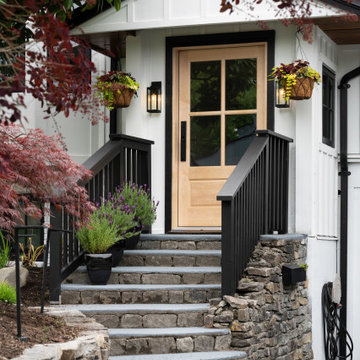
Window and Door Replacement Project as part of this homes transformational renovation. We replaced the entry door with a solid maple wood door. Clear glass with SDL bars and 1 panel.
Replaced the old aluminum windows with energy efficient, locally made vinyl windows. Black framed windows on the interior and exterior give this home a modern farmhouse look. Casements allow for maximum view, airflow as well as being easy to open and close.
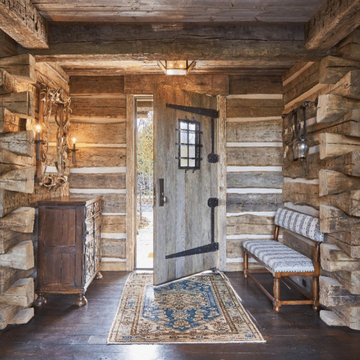
Idéer för att renovera en mellanstor rustik ingång och ytterdörr, med beige väggar, mörkt trägolv, en enkeldörr, ljus trädörr och brunt golv
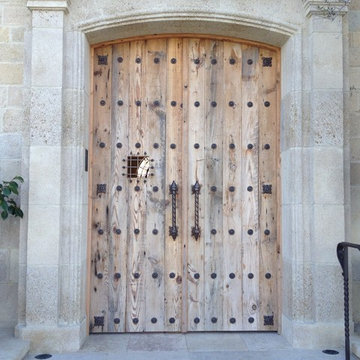
Exempel på en mellanstor rustik ingång och ytterdörr, med en dubbeldörr, ljus trädörr, grå väggar, klinkergolv i terrakotta och beiget golv
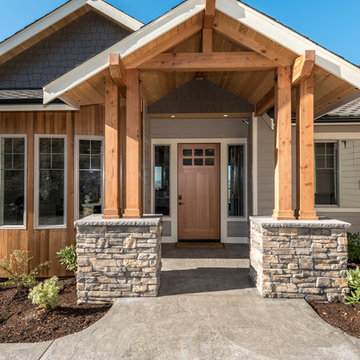
Large covered entry with stone, exposed timbers, wood soffits, and stamped concrete.
Inspiration för stora amerikanska ingångspartier, med beige väggar, betonggolv, en enkeldörr och ljus trädörr
Inspiration för stora amerikanska ingångspartier, med beige väggar, betonggolv, en enkeldörr och ljus trädörr
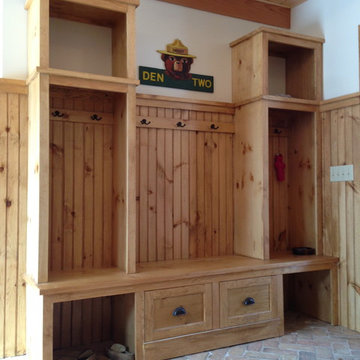
Mudroom cubbies with pine wood wainscoting and exposed floor beams in douglas fir.
Inspiration för mellanstora rustika kapprum, med vita väggar, tegelgolv, en enkeldörr och ljus trädörr
Inspiration för mellanstora rustika kapprum, med vita väggar, tegelgolv, en enkeldörr och ljus trädörr
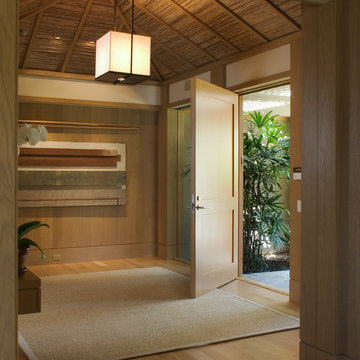
Brady Architectural Photography
Exempel på en asiatisk foajé, med ljust trägolv, en enkeldörr och ljus trädörr
Exempel på en asiatisk foajé, med ljust trägolv, en enkeldörr och ljus trädörr

Inspiration för mellanstora ingångspartier, med grå väggar, en skjutdörr, ljus trädörr och grått golv
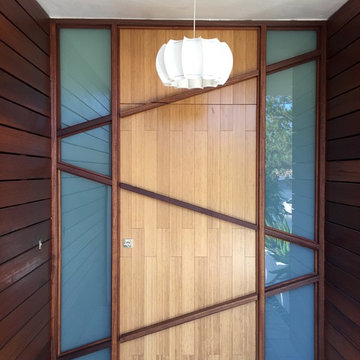
custom design by Meridian Custom Builders, Inc. Ceiling is 9'. frame is Mahogany and Mangaris clear hardwoods.
Exempel på en mellanstor modern entré, med en enkeldörr och ljus trädörr
Exempel på en mellanstor modern entré, med en enkeldörr och ljus trädörr
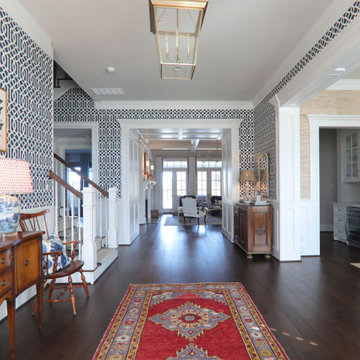
Inredning av en klassisk stor foajé, med vita väggar, mörkt trägolv, en enkeldörr, ljus trädörr och brunt golv
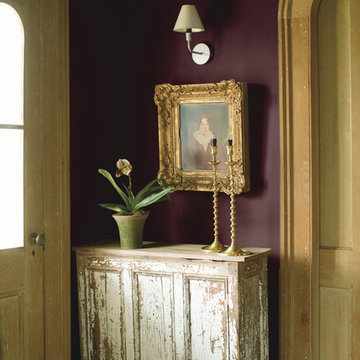
Idéer för mellanstora vintage foajéer, med lila väggar, ljust trägolv, en enkeldörr, ljus trädörr och beiget golv
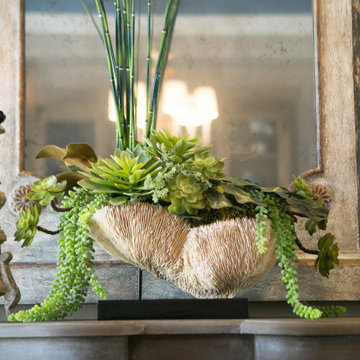
Coastal Entry Console
Idéer för att renovera en mellanstor maritim foajé, med beige väggar, ljust trägolv, en dubbeldörr, ljus trädörr och beiget golv
Idéer för att renovera en mellanstor maritim foajé, med beige väggar, ljust trägolv, en dubbeldörr, ljus trädörr och beiget golv

The open layout of this newly renovated home is spacious enough for the clients home work office. The exposed beam and slat wall provide architectural interest . And there is plenty of room for the client's eclectic art collection.
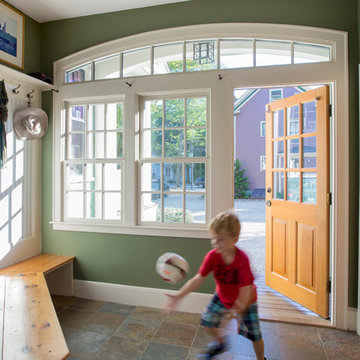
“A home should reflect the people who live in it,” says Mat Cummings of Cummings Architects. In this case, the home in question is the one where he and his family live, and it reflects their warm and creative personalities perfectly.
From unique windows and circular rooms with hand-painted ceiling murals to distinctive indoor balcony spaces and a stunning outdoor entertaining space that manages to feel simultaneously grand and intimate, this is a home full of special details and delightful surprises. The design marries casual sophistication with smart functionality resulting in a home that is perfectly suited to everyday living and entertaining.
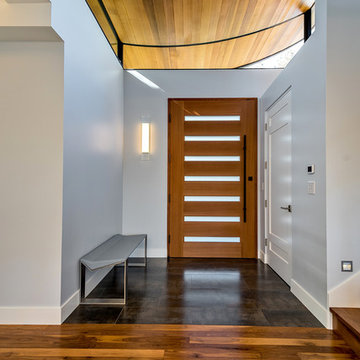
mark pinkerton vi360 photography
Exempel på en stor modern entré, med beige väggar, betonggolv, en enkeldörr och ljus trädörr
Exempel på en stor modern entré, med beige väggar, betonggolv, en enkeldörr och ljus trädörr
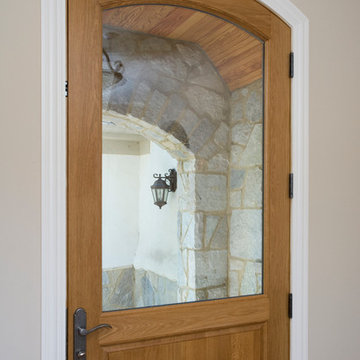
Linda Oyama Bryan, photographer
Arch Top Wood and Glass Front Door in Country French Home looks onto stone and stained beadboard covered entry.
Inspiration för en mellanstor vintage ingång och ytterdörr, med beige väggar, mellanmörkt trägolv, en enkeldörr och ljus trädörr
Inspiration för en mellanstor vintage ingång och ytterdörr, med beige väggar, mellanmörkt trägolv, en enkeldörr och ljus trädörr
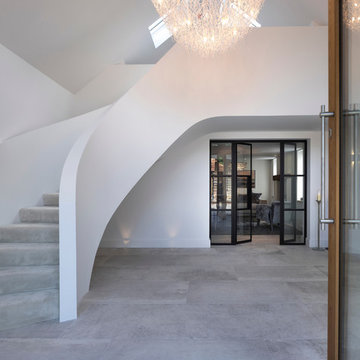
Working alongside International Award Winning Janey Butler Interiors, the interior architecture / interior design division of The Llama Group, in the total renovation of this beautifully located property which saw multiple skyframe extensions and the creation of this stylish, elegant new main entrance hallway. The Oak & Glass screen was a wonderful addition to the old property and created an elegant stylish open plan contemporary new Entrance space with a beautifully elegant helical staircase which leads to the new master bedroom, with a galleried landing with bespoke built in cabinetry, Beauitul 'stone' effect porcelain tiles which are throughout the whole of the newly created ground floor interior space. Bespoke Crittal Doors leading through to the new morning room and Bulthaup kitchen / dining room. A fabulous large white chandelier taking centre stage in this contemporary, stylish space. With lutron & Crestron home automation throughout and all new interiors.
Former Ranch-style home with enclosed spaces was completely gutted, all spaces reconfigured for an open floor plan with interesting exterior and interiors views.
Many windows and raised ceiling make bright light -filled spaces with warm inviting color palette.
Dining room here was former living room , former dining room and small kitchen turned into a generous kitchen.
The concept : "farmhouse with a good dose of glam", lots of good lighting in the evening, custom wall sconces, large dining pendant.
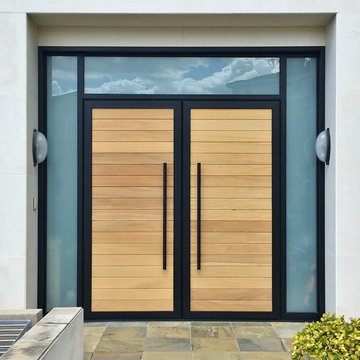
STATEMENT MAHOGANY
This remarkable pre-assembled, pre-hung entry door is hand-made in the USA with love by CBW Windows & Doors, located in Los Angeles, CA. The Statement Mahogany door is made of solid 4 ¾” tongue-and-groove mahogany planks (1” thick) inside of a 2 ½” aluminum frame, which prevents warping over time. The wood has been finished with a UV-protective coat of satin polyurethane. This unit comes with the jamb, butt hinges, rolling latch, Euro-profile cylinder, anodized aluminum threshold, and 24” brushed stainless steel back-to-back pull bar. Please see documents for specifications and installation instructions.
STATEMENT WHITE OAK
This exquisite pre-assembled, pre-hung entry door is hand-made in the USA with love by CBW Windows & Doors, located in Los Angeles, CA. The Statement White Oak door is made of solid 4 ¾” tongue-and-groove white oak planks (1” thick) inside of a 2 ½” aluminum frame, which prevents warping over time. The wood has been finished with a UV-protective coat of satin polyurethane. This unit comes with the jamb, butt hinges, rolling latch, Euro-profile cylinder, anodized aluminum threshold, and 24” brushed stainless steel back-to-back pull bar. Please see documents for specifications and installation instructions.
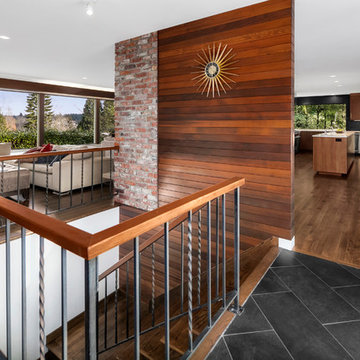
Inspiration för stora 50 tals foajéer, med vita väggar, klinkergolv i keramik, en enkeldörr och ljus trädörr
841 foton på entré, med ljus trädörr
4