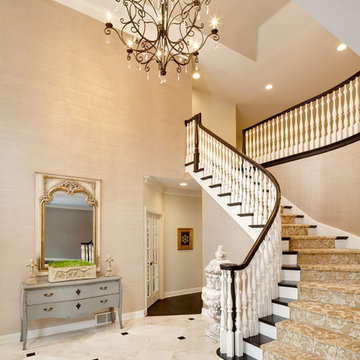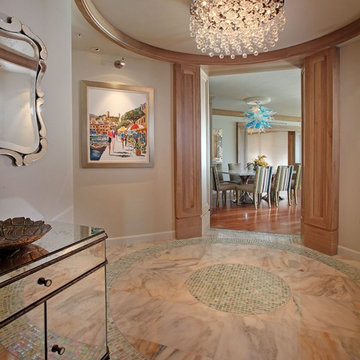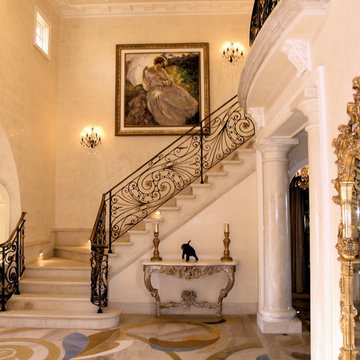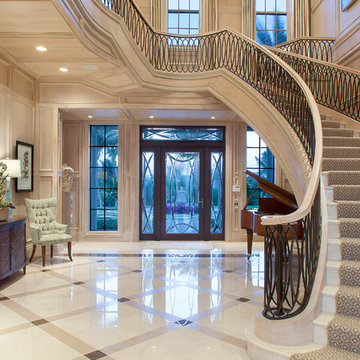4 745 foton på entré, med marmorgolv
Sortera efter:
Budget
Sortera efter:Populärt i dag
181 - 200 av 4 745 foton
Artikel 1 av 2
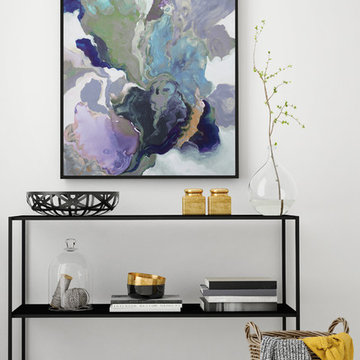
A simple, striking entrance display with enviable style. The fluid waves of colour in this print create a hypnotic focal point that transforms this space.
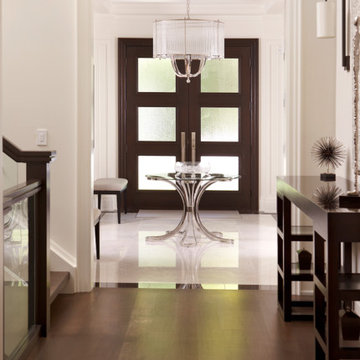
Bright and roomy main entrance.
Exempel på en mellanstor klassisk foajé, med vita väggar, marmorgolv, en dubbeldörr och mörk trädörr
Exempel på en mellanstor klassisk foajé, med vita väggar, marmorgolv, en dubbeldörr och mörk trädörr
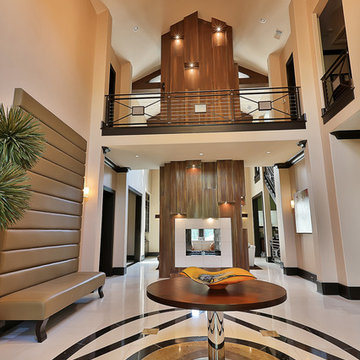
Bild på en mycket stor funkis foajé, med beige väggar, marmorgolv och beiget golv
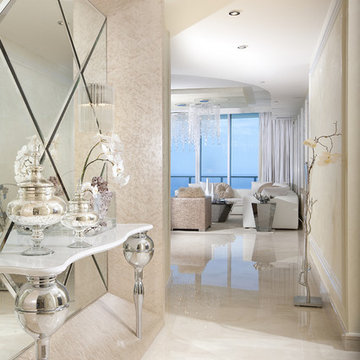
DKOR Interiors, a top Miami home interior design firm completed this modern project in the Jade Beach, Miami, Florida.
Idéer för en mellanstor modern foajé, med beige väggar, marmorgolv och vitt golv
Idéer för en mellanstor modern foajé, med beige väggar, marmorgolv och vitt golv
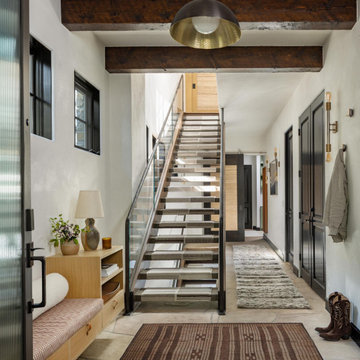
Inredning av en klassisk mellanstor ingång och ytterdörr, med vita väggar, marmorgolv, en enkeldörr och glasdörr

This checkerboard flooring is Minton marble (tumbled 61 x 61cm) and Aliseo marble (tumbled 61 x 61cm), both from Artisans of Devizes. The floor is bordered with the same Minton tumbled marble. | Light fixtures are the Salasco 3 tiered chandeliers from Premier Housewares
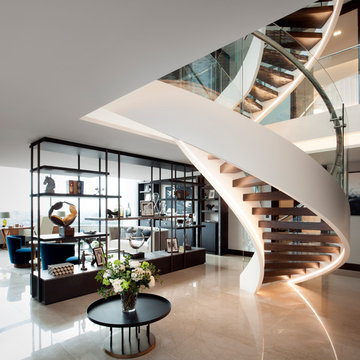
Photography: Philip Vile
Exempel på en stor modern hall, med beige väggar, marmorgolv, en tvådelad stalldörr, mörk trädörr och beiget golv
Exempel på en stor modern hall, med beige väggar, marmorgolv, en tvådelad stalldörr, mörk trädörr och beiget golv
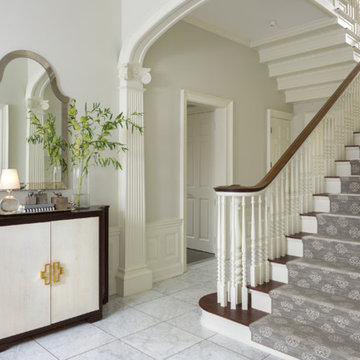
This 1912 traditional style house sits on the edge of Cheesman Park with four levels that needed updating to better suit the young family’s needs.
A custom wine room was constructed on the lower level to accommodate an area for entertaining guests. The main level was divided into a smaller family room area with a double door opening into the formal living room. The kitchen and butler’s pantry were combined and remodeled for better function.
The second level master bathroom was relocated and created out of an adjacent bedroom, incorporating an existing fireplace and Juliet balcony that looks out to the park.
A new staircase was constructed on the third level as a continuation of the grand staircase in the center of the house. A gathering and play space opens off the stairs and connects to the third-floor deck. A Jill & Jill bathroom remodel was constructed between the girls’ rooms.
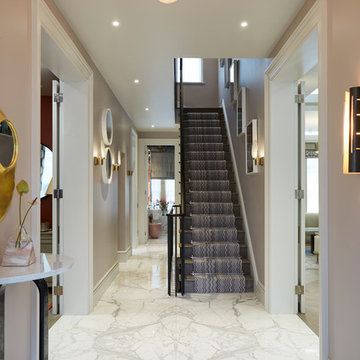
Jake Fitzjones Photography Ltd
Foto på en funkis entré, med rosa väggar, marmorgolv och vitt golv
Foto på en funkis entré, med rosa väggar, marmorgolv och vitt golv
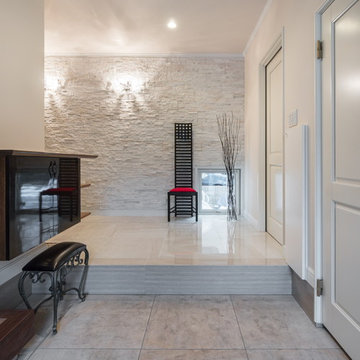
エントランスホール
Exempel på en klassisk entré, med vita väggar, marmorgolv, en enkeldörr, en vit dörr och vitt golv
Exempel på en klassisk entré, med vita väggar, marmorgolv, en enkeldörr, en vit dörr och vitt golv
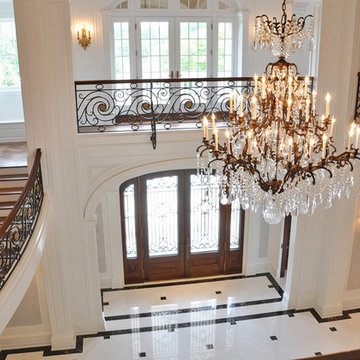
Klassisk inredning av en stor foajé, med beige väggar, marmorgolv, en dubbeldörr, mellanmörk trädörr och vitt golv
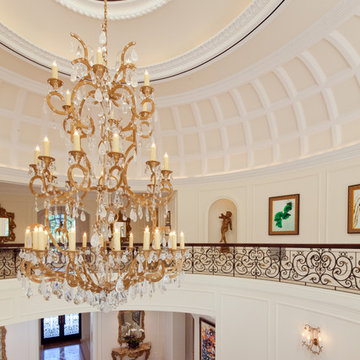
Large 24K Gold crystal / quartz Chandelier In Main Rotunda under a custom Tiffany Dome.
Miller + Miller Architectural Photography
Bild på en stor medelhavsstil foajé, med beige väggar, marmorgolv och en dubbeldörr
Bild på en stor medelhavsstil foajé, med beige väggar, marmorgolv och en dubbeldörr
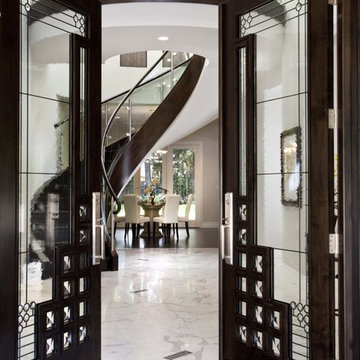
Bild på en funkis entré, med vita väggar, marmorgolv, en dubbeldörr och glasdörr
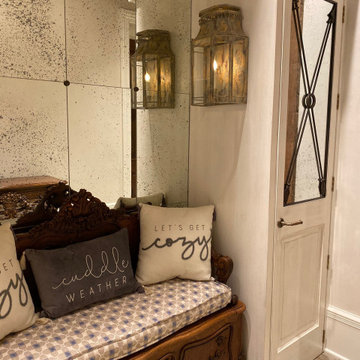
Plaster walls, Glazed cabinets.
Designer: Ladco Resort Design
Builder: Sebastian Construction Company
Inredning av ett mycket stort kapprum, med marmorgolv, en dubbeldörr och en vit dörr
Inredning av ett mycket stort kapprum, med marmorgolv, en dubbeldörr och en vit dörr

Part height millwork floats in the space to define an entry-way, provide storage, and frame views into the rooms beyond. The millwork, along with a changes in flooring material, and in elevation, mark the foyer as distinct from the rest of the house.
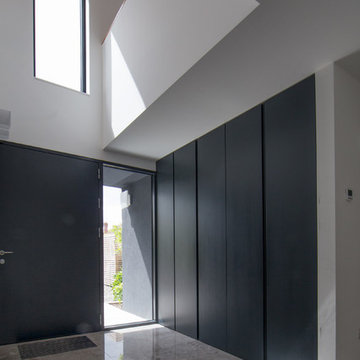
Double height entrance hall, built in full height storage for guest coats, level set in floor mat & natural stone flooring.
Photo: Paul Tierney Photography
4 745 foton på entré, med marmorgolv
10
