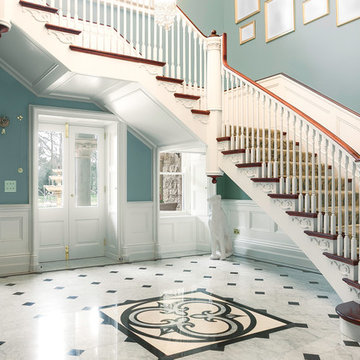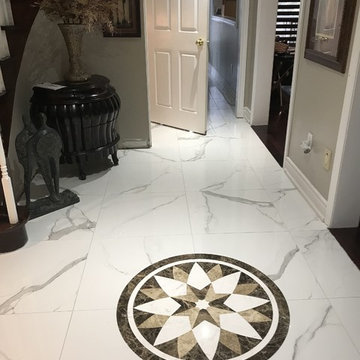4 745 foton på entré, med marmorgolv
Sortera efter:
Budget
Sortera efter:Populärt i dag
161 - 180 av 4 745 foton
Artikel 1 av 2

Photo Credits: Jessica Shayn Photography
Exempel på en mellanstor modern foajé, med en dubbeldörr, en vit dörr, grå väggar, marmorgolv och vitt golv
Exempel på en mellanstor modern foajé, med en dubbeldörr, en vit dörr, grå väggar, marmorgolv och vitt golv
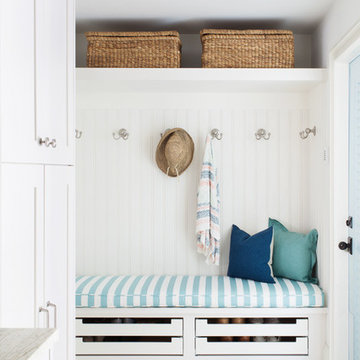
Michelle Peek Photography
Inredning av ett maritimt mellanstort kapprum, med vita väggar, marmorgolv och vitt golv
Inredning av ett maritimt mellanstort kapprum, med vita väggar, marmorgolv och vitt golv

Projects by J Design Group, Your friendly Interior designers firm in Miami, FL. at your service.
www.JDesignGroup.com
FLORIDA DESIGN MAGAZINE selected our client’s luxury 3000 Sf ocean front apartment in Miami Beach, to publish it in their issue and they Said:
Classic Italian Lines, Asian Aesthetics And A Touch of Color Mix To Create An Updated Floridian Style
TEXT Roberta Cruger PHOTOGRAPHY Daniel Newcomb.
On the recommendation of friends who live in the penthouse, homeowner Danny Bensusan asked interior designer Jennifer Corredor to renovate his 3,000-square-foot Bal Harbour condominium. “I liked her ideas,” he says, so he gave her carte blanche. The challenge was to make this home unique and reflect a Floridian style different from the owner’s traditional residence on New York’s Brooklyn Bay as well as his Manhattan apartment. Water was the key. Besides enjoying the oceanfront property, Bensusan, an avid fisherman, was pleased that the location near a marina allowed access to his boat. But the original layout closed off the rooms from Atlantic vistas, so Jennifer Corredor eliminated walls to create a large open living space with water views from every angle.
“I emulated the ocean by bringing in hues of blue, sea mist and teal,” Jennifer Corredor says. In the living area, bright artwork is enlivened by an understated wave motif set against a beige backdrop. From curvaceous lines on a pair of silk area rugs and grooves on the cocktail table to a subtle undulating texture on the imported Maya Romanoff wall covering, Jennifer Corredor’s scheme balances the straight, contemporary lines. “It’s a modern apartment with a twist,” the designer says. Melding form and function with sophistication, the living area includes the dining area and kitchen separated by a column treated in frosted glass, a design element echoed throughout the space. “Glass diffuses and enriches rooms without blocking the eye,” Jennifer Corredor says.
Quality materials including exotic teak-like Afromosia create a warm effect throughout the home. Bookmatched fine-grain wood shapes the custom-designed cabinetry that offsets dark wenge-stained wood furnishings in the main living areas. Between the entry and kitchen, the design addresses the owner’s request for a bar, creating a continuous flow of Afromosia with touch-latched doors that cleverly conceal storage space. The kitchen island houses a wine cooler and refrigerator. “I wanted a place to entertain and just relax,” Bensusan says. “My favorite place is the kitchen. From the 16th floor, it overlooks the pool and beach — I can enjoy the views over wine and cheese with friends.” Glass doors with linear etchings lead to the bedrooms, heightening the airy feeling. Appropriate to the modern setting, an Asian sensibility permeates the elegant master bedroom with furnishings that hug the floor. “Japanese style is simplicity at its best,” the designer says. Pale aqua wall covering shows a hint of waves, while rich Brazilian Angico wood flooring adds character. A wall of frosted glass creates a shoji screen effect in the master suite, a unique room divider tht exemplifies the designer’s signature stunning bathrooms. A distinctive wall application of deep Caribbean Blue and Mont Blanc marble bands reiterates the lightdrenched panel. And in a guestroom, mustard tones with a floral motif augment canvases by Venezuelan artist Martha Salas-Kesser. Works of art provide a touch of color throughout, while accessories adorn the surfaces. “I insist on pieces such as the exquisite Venini vases,” Corredor says. “I try to cover every detail so that my clients are totally satisfied.”
J Design Group – Miami Interior Designers Firm – Modern – Contemporary
225 Malaga Ave.
Coral Gables, FL. 33134
Contact us: 305-444-4611
www.JDesignGroup.com
“Home Interior Designers”
"Miami modern"
“Contemporary Interior Designers”
“Modern Interior Designers”
“House Interior Designers”
“Coco Plum Interior Designers”
“Sunny Isles Interior Designers”
“Pinecrest Interior Designers”
"J Design Group interiors"
"South Florida designers"
“Best Miami Designers”
"Miami interiors"
"Miami decor"
“Miami Beach Designers”
“Best Miami Interior Designers”
“Miami Beach Interiors”
“Luxurious Design in Miami”
"Top designers"
"Deco Miami"
"Luxury interiors"
“Miami Beach Luxury Interiors”
“Miami Interior Design”
“Miami Interior Design Firms”
"Beach front"
“Top Interior Designers”
"top decor"
“Top Miami Decorators”
"Miami luxury condos"
"modern interiors"
"Modern”
"Pent house design"
"white interiors"
“Top Miami Interior Decorators”
“Top Miami Interior Designers”
“Modern Designers in Miami”
J Design Group – Miami
225 Malaga Ave.
Coral Gables, FL. 33134
Contact us: 305-444-4611
www.JDesignGroup.com
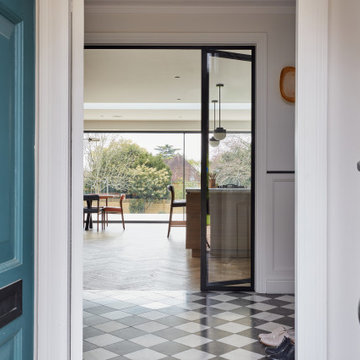
This detached home in West Dulwich was opened up & extended across the back to create a large open plan kitchen diner & seating area for the family to enjoy together. We added marble chequerboard tiles in the entrance and oak herringbone parquet in the main living area
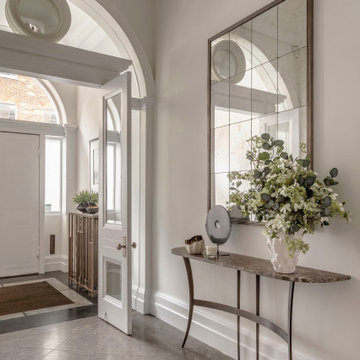
Foto på en stor vintage hall, med vita väggar, marmorgolv, en enkeldörr, en vit dörr och brunt golv
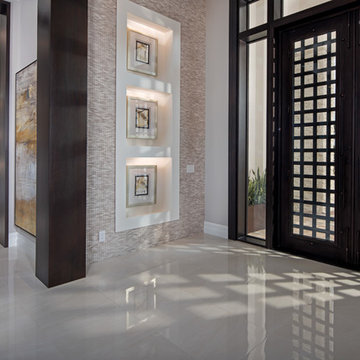
*Photo Credit Eric Cucciaioni Photography 2018*
Exempel på en mellanstor modern ingång och ytterdörr, med beige väggar, marmorgolv, en dubbeldörr, glasdörr och beiget golv
Exempel på en mellanstor modern ingång och ytterdörr, med beige väggar, marmorgolv, en dubbeldörr, glasdörr och beiget golv
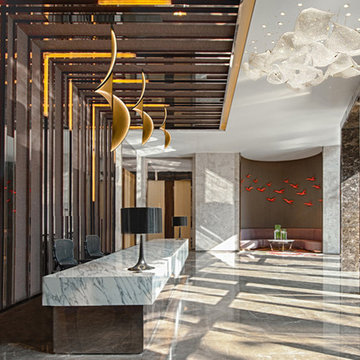
Pfuner Design
Inspiration för stora moderna foajéer, med beige väggar, marmorgolv, glasdörr och beiget golv
Inspiration för stora moderna foajéer, med beige väggar, marmorgolv, glasdörr och beiget golv
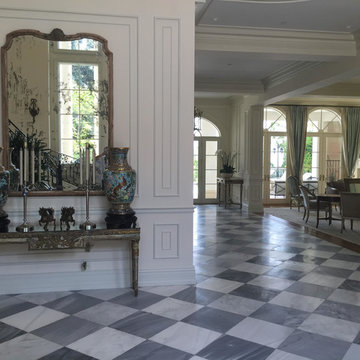
Klassisk inredning av en stor foajé, med vita väggar, marmorgolv och flerfärgat golv
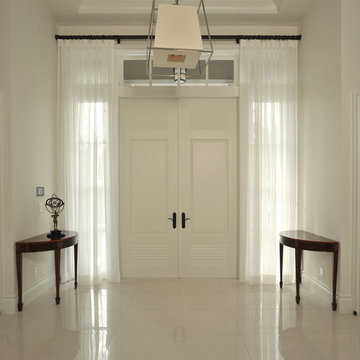
Idéer för att renovera en mellanstor funkis ingång och ytterdörr, med vita väggar, marmorgolv, en dubbeldörr, en vit dörr och beiget golv
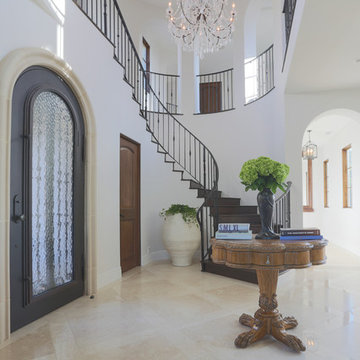
Inspiration för en stor medelhavsstil foajé, med grå väggar, marmorgolv, en enkeldörr och en svart dörr
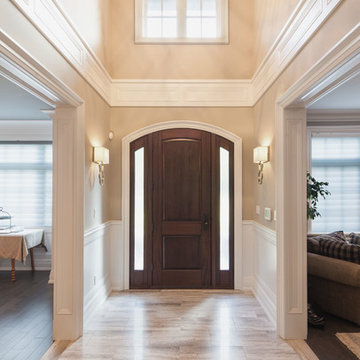
Double height front foyer with polished marble flooring.
Foto på en mellanstor vintage foajé, med beige väggar, marmorgolv, en enkeldörr, mörk trädörr och beiget golv
Foto på en mellanstor vintage foajé, med beige väggar, marmorgolv, en enkeldörr, mörk trädörr och beiget golv
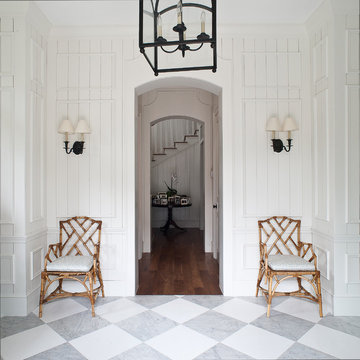
French Carribean twist to a new, tropical Coral Gables home
Idéer för tropiska entréer, med vita väggar, marmorgolv och flerfärgat golv
Idéer för tropiska entréer, med vita väggar, marmorgolv och flerfärgat golv

Idéer för att renovera en mycket stor medelhavsstil foajé, med gula väggar och marmorgolv
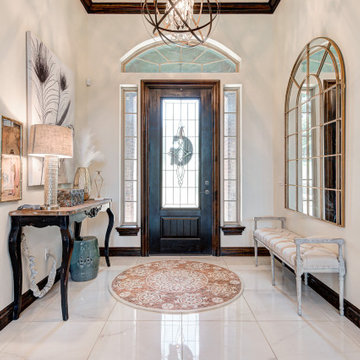
Bild på en mycket stor entré, med vita väggar, marmorgolv, en enkeldörr och mellanmörk trädörr

This traditional home in Villanova features Carrera marble and wood accents throughout, giving it a classic European feel. We completely renovated this house, updating the exterior, five bathrooms, kitchen, foyer, and great room. We really enjoyed creating a wine and cellar and building a separate home office, in-law apartment, and pool house.
Rudloff Custom Builders has won Best of Houzz for Customer Service in 2014, 2015 2016, 2017 and 2019. We also were voted Best of Design in 2016, 2017, 2018, 2019 which only 2% of professionals receive. Rudloff Custom Builders has been featured on Houzz in their Kitchen of the Week, What to Know About Using Reclaimed Wood in the Kitchen as well as included in their Bathroom WorkBook article. We are a full service, certified remodeling company that covers all of the Philadelphia suburban area. This business, like most others, developed from a friendship of young entrepreneurs who wanted to make a difference in their clients’ lives, one household at a time. This relationship between partners is much more than a friendship. Edward and Stephen Rudloff are brothers who have renovated and built custom homes together paying close attention to detail. They are carpenters by trade and understand concept and execution. Rudloff Custom Builders will provide services for you with the highest level of professionalism, quality, detail, punctuality and craftsmanship, every step of the way along our journey together.
Specializing in residential construction allows us to connect with our clients early in the design phase to ensure that every detail is captured as you imagined. One stop shopping is essentially what you will receive with Rudloff Custom Builders from design of your project to the construction of your dreams, executed by on-site project managers and skilled craftsmen. Our concept: envision our client’s ideas and make them a reality. Our mission: CREATING LIFETIME RELATIONSHIPS BUILT ON TRUST AND INTEGRITY.
Photo Credit: Jon Friedrich Photography
Design Credit: PS & Daughters
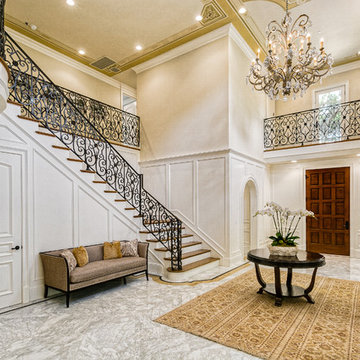
Idéer för en klassisk foajé, med vita väggar, marmorgolv, en enkeldörr, mellanmörk trädörr och flerfärgat golv
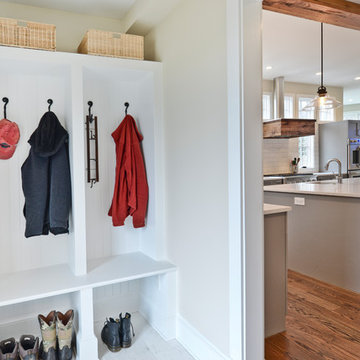
Exempel på ett litet rustikt kapprum, med grå väggar, marmorgolv, en enkeldörr och beiget golv
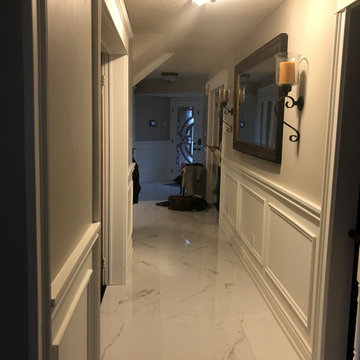
Living and entry way updated with marble flooring, custom wall panels, and double glass doors.
Inspiration för en vintage foajé, med beige väggar, marmorgolv, en dubbeldörr, glasdörr och vitt golv
Inspiration för en vintage foajé, med beige väggar, marmorgolv, en dubbeldörr, glasdörr och vitt golv
4 745 foton på entré, med marmorgolv
9
