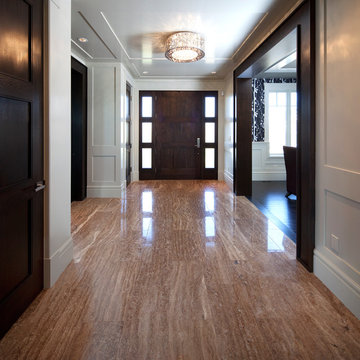4 745 foton på entré, med marmorgolv
Sortera efter:
Budget
Sortera efter:Populärt i dag
101 - 120 av 4 745 foton
Artikel 1 av 2
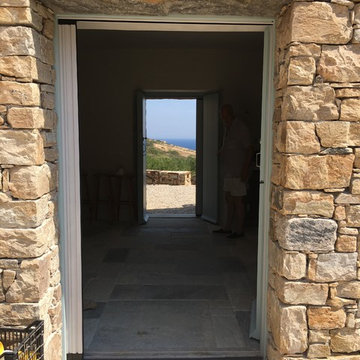
Maison contemporaine de style méditerranéen.
Entrée traversante reliant un patio à une terrasse.
L'entrée sépare également une cuisine d'un grand salon
(photo Atelier Stoll)
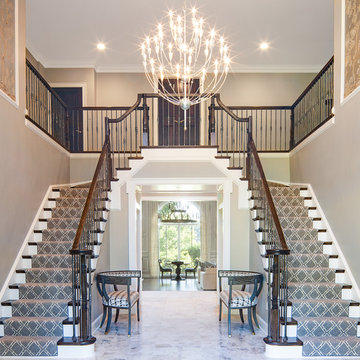
Klassisk inredning av en stor foajé, med beige väggar, marmorgolv och vitt golv
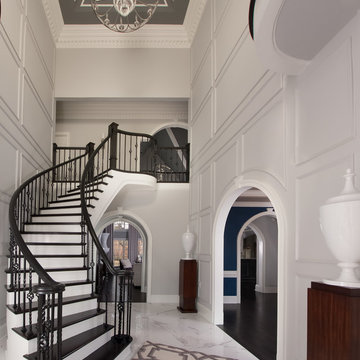
Scott Johnson
Idéer för att renovera en mellanstor vintage foajé, med vita väggar, marmorgolv, en dubbeldörr och vitt golv
Idéer för att renovera en mellanstor vintage foajé, med vita väggar, marmorgolv, en dubbeldörr och vitt golv
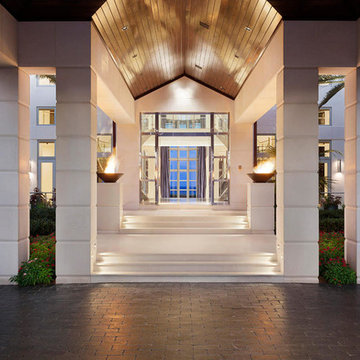
The entry to this luxurious property is grand and inviting. Fire bowls line the entry and a peek-a-boo view of the ocean draws you in.
Idéer för en mycket stor modern foajé, med vita väggar, marmorgolv, en dubbeldörr och metalldörr
Idéer för en mycket stor modern foajé, med vita väggar, marmorgolv, en dubbeldörr och metalldörr
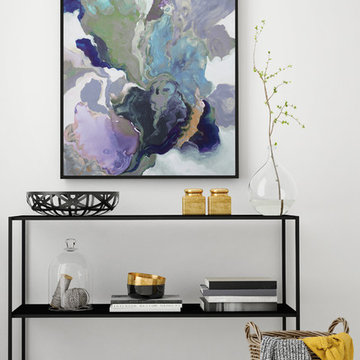
A simple, striking entrance display with enviable style. The fluid waves of colour in this print create a hypnotic focal point that transforms this space.
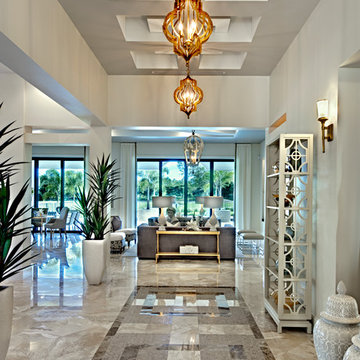
Foyer. The Sater Design Collection's luxury, Tuscan home plan "Arabella" (Plan #6799). saterdesign.com
Idéer för stora medelhavsstil foajéer, med beige väggar, marmorgolv och en enkeldörr
Idéer för stora medelhavsstil foajéer, med beige väggar, marmorgolv och en enkeldörr
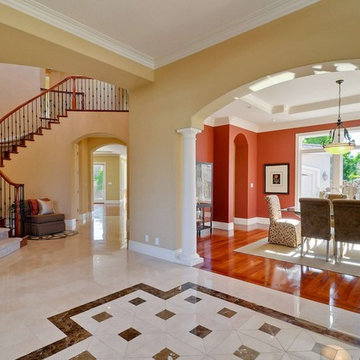
All Photo Credits to Victor Lin Photography
www.victorlinphoto.com/
Bild på en vintage foajé, med beige väggar, marmorgolv och beiget golv
Bild på en vintage foajé, med beige väggar, marmorgolv och beiget golv
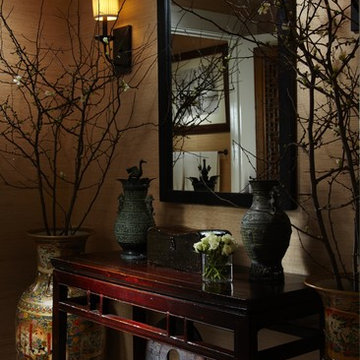
An elegant powder room for the Red Cross Show House.
Photography by Daniel Newcomb.
Idéer för mellanstora orientaliska foajéer, med beige väggar och marmorgolv
Idéer för mellanstora orientaliska foajéer, med beige väggar och marmorgolv

Inspiration för en stor funkis foajé, med vita väggar, marmorgolv, en dubbeldörr, en vit dörr och flerfärgat golv

Anne Matheis
Idéer för mycket stora vintage foajéer, med beige väggar, marmorgolv, en dubbeldörr, mörk trädörr och vitt golv
Idéer för mycket stora vintage foajéer, med beige väggar, marmorgolv, en dubbeldörr, mörk trädörr och vitt golv
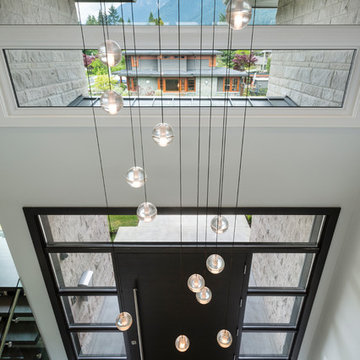
The objective was to create a warm neutral space to later customize to a specific colour palate/preference of the end user for this new construction home being built to sell. A high-end contemporary feel was requested to attract buyers in the area. An impressive kitchen that exuded high class and made an impact on guests as they entered the home, without being overbearing. The space offers an appealing open floorplan conducive to entertaining with indoor-outdoor flow.
Due to the spec nature of this house, the home had to remain appealing to the builder, while keeping a broad audience of potential buyers in mind. The challenge lay in creating a unique look, with visually interesting materials and finishes, while not being so unique that potential owners couldn’t envision making it their own. The focus on key elements elevates the look, while other features blend and offer support to these striking components. As the home was built for sale, profitability was important; materials were sourced at best value, while retaining high-end appeal. Adaptations to the home’s original design plan improve flow and usability within the kitchen-greatroom. The client desired a rich dark finish. The chosen colours tie the kitchen to the rest of the home (creating unity as combination, colours and materials, is repeated throughout).
Photos- Paul Grdina
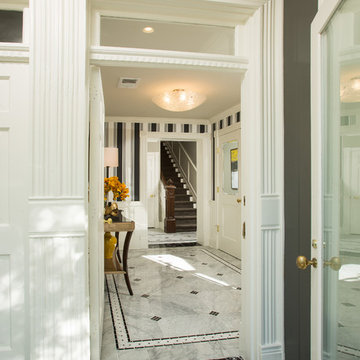
Elegant new entry finished with traditional black and white marble flooring with a basket weave border and trim that matches the home’s era.
The original foyer was dark and had an obtrusive cabinet to hide unsightly meters and pipes. Our in-house plumber reconfigured the plumbing to allow us to build a shallower full-height closet to hide the meters and electric panels, but we still gained space to install storage shelves. We also shifted part of the wall into the adjacent suite to gain square footage to create a more dramatic foyer. The door on the left leads to a basement suite.
Photographer: Greg Hadley
Interior Designer: Whitney Stewart
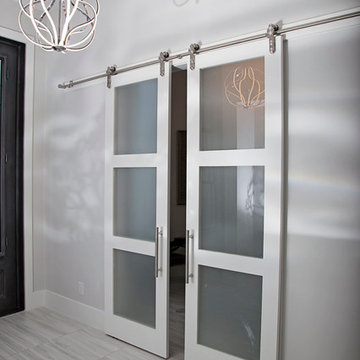
These sliding barn doors a unique and stylish feature to this beautiful modern model home!
Bild på en stor entré, med grå väggar, marmorgolv, en dubbeldörr och en vit dörr
Bild på en stor entré, med grå väggar, marmorgolv, en dubbeldörr och en vit dörr
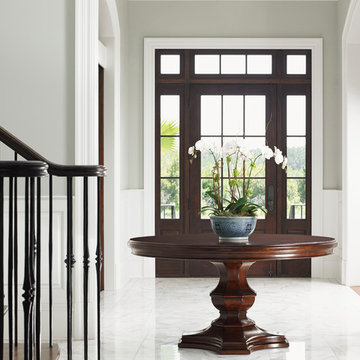
A monochromatic color scheme is achieved through white marble flooring, gray walls and white trim, which enhances the home's archways. The front door and round table's rich finish provides an elegant contrast.
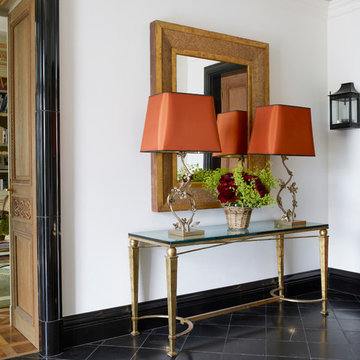
Simon Upton
Idéer för att renovera en vintage hall, med vita väggar, marmorgolv, en enkeldörr och mellanmörk trädörr
Idéer för att renovera en vintage hall, med vita väggar, marmorgolv, en enkeldörr och mellanmörk trädörr

Rising amidst the grand homes of North Howe Street, this stately house has more than 6,600 SF. In total, the home has seven bedrooms, six full bathrooms and three powder rooms. Designed with an extra-wide floor plan (21'-2"), achieved through side-yard relief, and an attached garage achieved through rear-yard relief, it is a truly unique home in a truly stunning environment.
The centerpiece of the home is its dramatic, 11-foot-diameter circular stair that ascends four floors from the lower level to the roof decks where panoramic windows (and views) infuse the staircase and lower levels with natural light. Public areas include classically-proportioned living and dining rooms, designed in an open-plan concept with architectural distinction enabling them to function individually. A gourmet, eat-in kitchen opens to the home's great room and rear gardens and is connected via its own staircase to the lower level family room, mud room and attached 2-1/2 car, heated garage.
The second floor is a dedicated master floor, accessed by the main stair or the home's elevator. Features include a groin-vaulted ceiling; attached sun-room; private balcony; lavishly appointed master bath; tremendous closet space, including a 120 SF walk-in closet, and; an en-suite office. Four family bedrooms and three bathrooms are located on the third floor.
This home was sold early in its construction process.
Nathan Kirkman
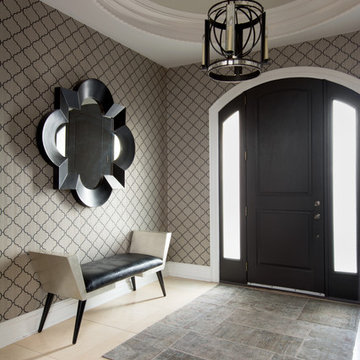
Photography by Stephani Buchman Photography
Interior Design By The Designers www.thedesignerstoronto.com
Idéer för en klassisk foajé, med grå väggar, marmorgolv, en enkeldörr, en svart dörr och beiget golv
Idéer för en klassisk foajé, med grå väggar, marmorgolv, en enkeldörr, en svart dörr och beiget golv
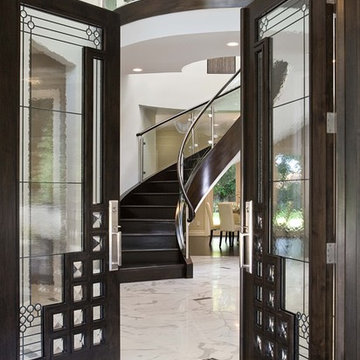
Inspiration för klassiska entréer, med en dubbeldörr, glasdörr och marmorgolv
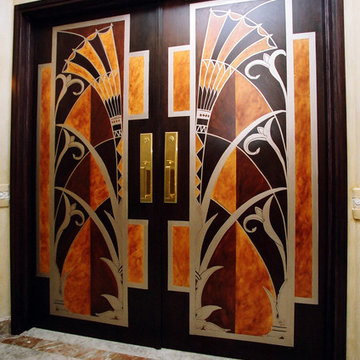
Custom hand painted Art Deco design
Idéer för en stor modern ingång och ytterdörr, med beige väggar, marmorgolv, en dubbeldörr, mörk trädörr och grått golv
Idéer för en stor modern ingång och ytterdörr, med beige väggar, marmorgolv, en dubbeldörr, mörk trädörr och grått golv
4 745 foton på entré, med marmorgolv
6
