17 618 foton på entré, med mörk trädörr
Sortera efter:
Budget
Sortera efter:Populärt i dag
201 - 220 av 17 618 foton
Artikel 1 av 2

Крупноформатные зеркала расширяют небольшую прихожую
Idéer för att renovera en liten vintage hall, med bruna väggar, mörkt trägolv, en enkeldörr, mörk trädörr och brunt golv
Idéer för att renovera en liten vintage hall, med bruna väggar, mörkt trägolv, en enkeldörr, mörk trädörr och brunt golv

The goal for this Point Loma home was to transform it from the adorable beach bungalow it already was by expanding its footprint and giving it distinctive Craftsman characteristics while achieving a comfortable, modern aesthetic inside that perfectly caters to the active young family who lives here. By extending and reconfiguring the front portion of the home, we were able to not only add significant square footage, but create much needed usable space for a home office and comfortable family living room that flows directly into a large, open plan kitchen and dining area. A custom built-in entertainment center accented with shiplap is the focal point for the living room and the light color of the walls are perfect with the natural light that floods the space, courtesy of strategically placed windows and skylights. The kitchen was redone to feel modern and accommodate the homeowners busy lifestyle and love of entertaining. Beautiful white kitchen cabinetry sets the stage for a large island that packs a pop of color in a gorgeous teal hue. A Sub-Zero classic side by side refrigerator and Jenn-Air cooktop, steam oven, and wall oven provide the power in this kitchen while a white subway tile backsplash in a sophisticated herringbone pattern, gold pulls and stunning pendant lighting add the perfect design details. Another great addition to this project is the use of space to create separate wine and coffee bars on either side of the doorway. A large wine refrigerator is offset by beautiful natural wood floating shelves to store wine glasses and house a healthy Bourbon collection. The coffee bar is the perfect first top in the morning with a coffee maker and floating shelves to store coffee and cups. Luxury Vinyl Plank (LVP) flooring was selected for use throughout the home, offering the warm feel of hardwood, with the benefits of being waterproof and nearly indestructible - two key factors with young kids!
For the exterior of the home, it was important to capture classic Craftsman elements including the post and rock detail, wood siding, eves, and trimming around windows and doors. We think the porch is one of the cutest in San Diego and the custom wood door truly ties the look and feel of this beautiful home together.

A well designed ski in bootroom with custom millwork.
Wormwood benches, glove dryer, boot dryer, and custom equipment racks make this bootroom beautiful and functional.
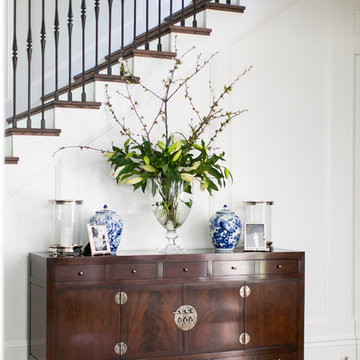
Idéer för stora medelhavsstil ingångspartier, med vita väggar, mellanmörkt trägolv, en enkeldörr, mörk trädörr och brunt golv

Inredning av en klassisk ingång och ytterdörr, med en tvådelad stalldörr, mörk trädörr, grå väggar, vinylgolv och flerfärgat golv
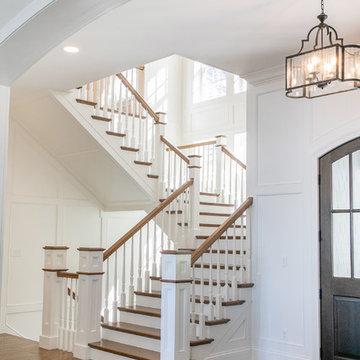
LOWELL CUSTOM HOMES Lake Geneva, WI., - This Queen Ann Shingle is a very special place for family and friends to gather. Designed with distinctive New England character this home generates warm welcoming feelings and a relaxed approach to entertaining.
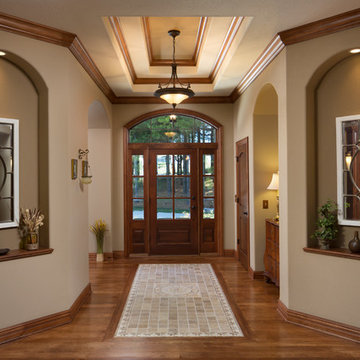
Grand entry door with transom and sidelights surrounded by arched doorways and crown mounding. Double trey ceiling and tile inlaid with arched art niches greet and welcome you into this French Country inspired home.
(Ryan Hainey)

Joshua Caldwell
Idéer för mycket stora vintage foajéer, med vita väggar, ljust trägolv, en enkeldörr, mörk trädörr och beiget golv
Idéer för mycket stora vintage foajéer, med vita väggar, ljust trägolv, en enkeldörr, mörk trädörr och beiget golv
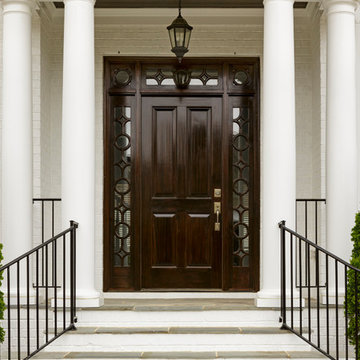
Klassisk inredning av en mellanstor ingång och ytterdörr, med vita väggar, en enkeldörr och mörk trädörr
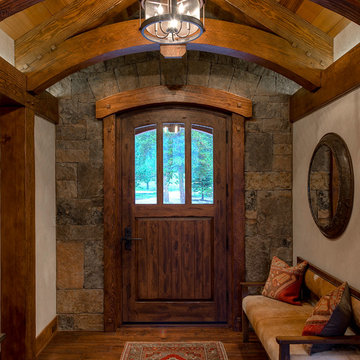
Idéer för rustika foajéer, med beige väggar, mörkt trägolv, en enkeldörr, mörk trädörr och brunt golv
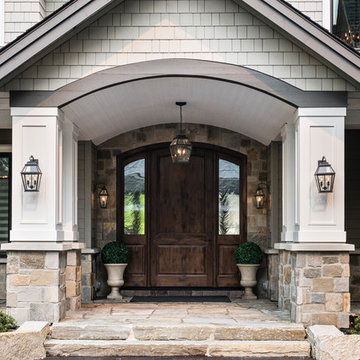
Bild på en vintage ingång och ytterdörr, med en enkeldörr och mörk trädörr

Exempel på ett litet modernt kapprum, med beige väggar, ljust trägolv, en enkeldörr, mörk trädörr och brunt golv

This entryway features a custom designed front door,hand applied silver glitter ceiling, natural stone tile walls, and wallpapered niches. Interior Design by Carlene Zeches, Z Interior Decorations. Photography by Randall Perry Photography
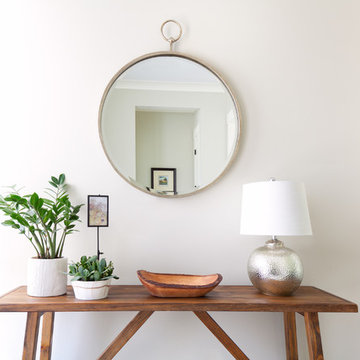
Christian J Anderson Photography
Inredning av en lantlig mellanstor foajé, med grå väggar, en enkeldörr, mörk trädörr, mellanmörkt trägolv och brunt golv
Inredning av en lantlig mellanstor foajé, med grå väggar, en enkeldörr, mörk trädörr, mellanmörkt trägolv och brunt golv
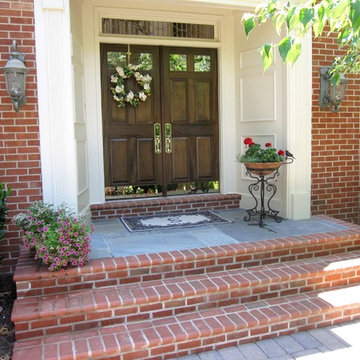
TKM evened out the width and height of these steps and created the landing, (see before photo in "MAKEOVER Stone Patio & Walls, Outdoor Fireplace & Brick Entry" Project) upgrading the safety and curb appeal of our grateful client's home.
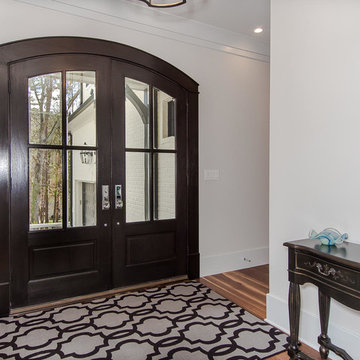
Idéer för en mellanstor klassisk hall, med vita väggar, ljust trägolv, en dubbeldörr, mörk trädörr och vitt golv
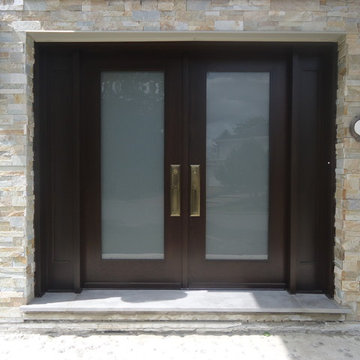
Finished project by Portes Alain Bourassa. Transtional style doors with a kit of double Baldwin Tremont entrance trims in brass and brown
Foto på en vintage ingång och ytterdörr, med en dubbeldörr och mörk trädörr
Foto på en vintage ingång och ytterdörr, med en dubbeldörr och mörk trädörr
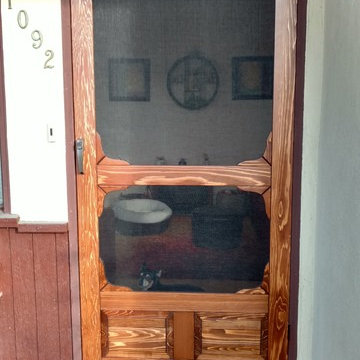
Idéer för att renovera en mellanstor amerikansk ingång och ytterdörr, med beige väggar, betonggolv, en enkeldörr och mörk trädörr
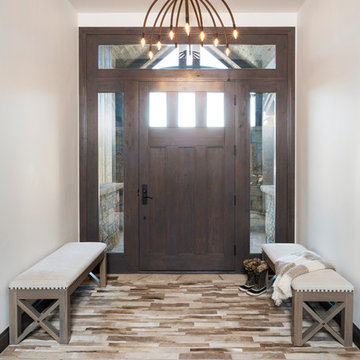
Inredning av en klassisk mellanstor foajé, med vita väggar, travertin golv, en enkeldörr, mörk trädörr och beiget golv
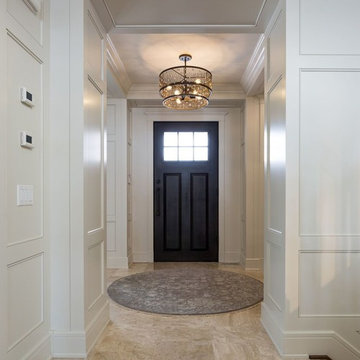
Idéer för att renovera en mellanstor vintage foajé, med vita väggar, travertin golv, en enkeldörr och mörk trädörr
17 618 foton på entré, med mörk trädörr
11