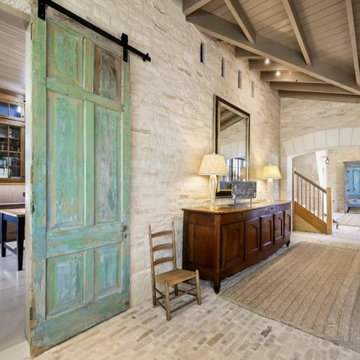1 523 foton på entré
Sortera efter:
Budget
Sortera efter:Populärt i dag
81 - 100 av 1 523 foton
Artikel 1 av 2

Idéer för en mellanstor klassisk foajé, med vita väggar, ljust trägolv, en enkeldörr, en grön dörr och brunt golv

Idéer för att renovera en maritim entré, med vita väggar, mörkt trägolv, en enkeldörr, glasdörr och brunt golv

A textural pendant light- Random light by Moooi- illunminates the double height entry space while adding visual interest and translucency so that the large fixture doesn't impede views from the upstairs landing

The design style begins as you enter the front door into a soaring foyer with a grand staircase, light oak hardwood floors, and custom millwork that flows into the main living space.

Inspiration för en mycket stor funkis foajé, med beige väggar, ljust trägolv, en enkeldörr och brunt golv

Inredning av en modern stor foajé, med grå väggar, mellanmörkt trägolv, en dubbeldörr, mellanmörk trädörr och brunt golv
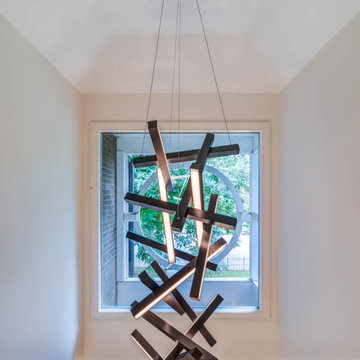
Two-story entry
Idéer för en mellanstor modern foajé, med vita väggar och bambugolv
Idéer för en mellanstor modern foajé, med vita väggar och bambugolv

A detail shot of the chandelier hanging below the vaulted ceiling skylights, surrounded by wood paneling.
Inspiration för en stor vintage foajé
Inspiration för en stor vintage foajé
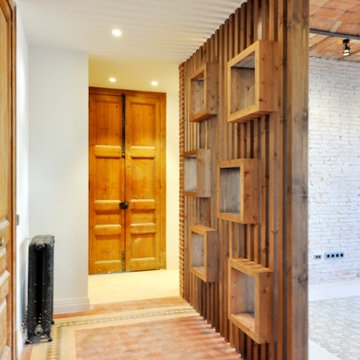
Espacio central del piso de diseño moderno e industrial con toques rústicos.
Separador de ambientes de lamas verticales y boxes de madera natural. Separa el espacio de entrada y la sala de estar y está `pensado para colocar discos de vinilo.
Se han recuperado los pavimentos hidráulicos originales, los ventanales de madera, las paredes de tocho visto y los techos de volta catalana.
Se han utilizado panelados de lamas de madera natural en cocina y bar y en el mobiliario a medida de la barra de bar y del mueble del espacio de entrada para que quede todo integrado.
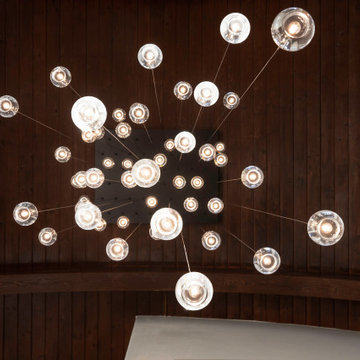
Rodwin Architecture & Skycastle Homes
Location: Boulder, Colorado, USA
Interior design, space planning and architectural details converge thoughtfully in this transformative project. A 15-year old, 9,000 sf. home with generic interior finishes and odd layout needed bold, modern, fun and highly functional transformation for a large bustling family. To redefine the soul of this home, texture and light were given primary consideration. Elegant contemporary finishes, a warm color palette and dramatic lighting defined modern style throughout. A cascading chandelier by Stone Lighting in the entry makes a strong entry statement. Walls were removed to allow the kitchen/great/dining room to become a vibrant social center. A minimalist design approach is the perfect backdrop for the diverse art collection. Yet, the home is still highly functional for the entire family. We added windows, fireplaces, water features, and extended the home out to an expansive patio and yard.
The cavernous beige basement became an entertaining mecca, with a glowing modern wine-room, full bar, media room, arcade, billiards room and professional gym.
Bathrooms were all designed with personality and craftsmanship, featuring unique tiles, floating wood vanities and striking lighting.
This project was a 50/50 collaboration between Rodwin Architecture and Kimball Modern
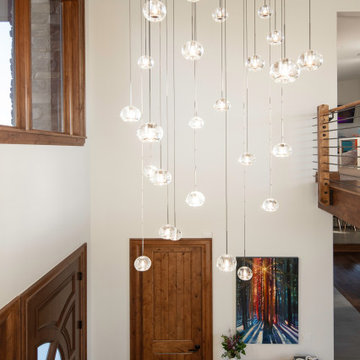
Bild på en funkis foajé, med vita väggar, klinkergolv i porslin, en enkeldörr och mörk trädörr

The pantry cabinets provide extensive storage while blurring the lines between the existing home and the new addition
Idéer för att renovera ett litet amerikanskt kapprum, med blå väggar, klinkergolv i porslin, en enkeldörr, en svart dörr och grått golv
Idéer för att renovera ett litet amerikanskt kapprum, med blå väggar, klinkergolv i porslin, en enkeldörr, en svart dörr och grått golv

The custom designed pivot door of this home's foyer is a showstopper. The 5' x 9' wood front door and sidelights blend seamlessly with the adjacent staircase. A round marble foyer table provides an entry focal point, while round ottomans beneath the table provide a convenient place the remove snowy boots before entering the rest of the home. The modern sleek staircase in this home serves as the common thread that connects the three separate floors. The architecturally significant staircase features "floating treads" and sleek glass and metal railing. Our team thoughtfully selected the staircase details and materials to seamlessly marry the modern exterior of the home with the interior. A striking multi-pendant chandelier is the eye-catching focal point of the stairwell on the main and upper levels of the home. The positions of each hand-blown glass pendant were carefully placed to cascade down the stairwell in a dramatic fashion. The elevator next to the staircase (not shown) provides ease in carrying groceries or laundry, as an alternative to using the stairs.
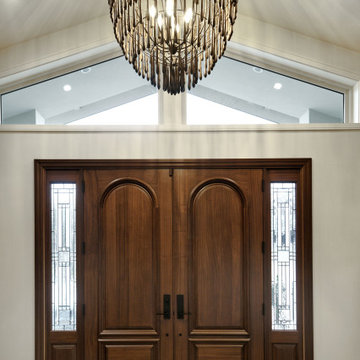
Exempel på en stor klassisk foajé, med beige väggar, ljust trägolv, en dubbeldörr, mörk trädörr och flerfärgat golv

This Australian-inspired new construction was a successful collaboration between homeowner, architect, designer and builder. The home features a Henrybuilt kitchen, butler's pantry, private home office, guest suite, master suite, entry foyer with concealed entrances to the powder bathroom and coat closet, hidden play loft, and full front and back landscaping with swimming pool and pool house/ADU.

Bild på en vintage hall, med vita väggar, mörkt trägolv, en enkeldörr, glasdörr och brunt golv

Spacious modern contemporary mansion entrance with light coloured interior.
Foto på en mycket stor funkis ingång och ytterdörr, med en dubbeldörr, grå väggar, klinkergolv i porslin, glasdörr och vitt golv
Foto på en mycket stor funkis ingång och ytterdörr, med en dubbeldörr, grå väggar, klinkergolv i porslin, glasdörr och vitt golv

Enter into this light filled foyer complete with beautiful marble floors, rich wood staicase and beatiful moldings throughout
Klassisk inredning av en mellanstor foajé, med vita väggar, marmorgolv, en enkeldörr, en svart dörr och vitt golv
Klassisk inredning av en mellanstor foajé, med vita väggar, marmorgolv, en enkeldörr, en svart dörr och vitt golv

We added this entry bench as a seat to take off and put on shoes as you enter the home. Using a 3 layer paint technique we were able to achieve a distressed paint look.
1 523 foton på entré
5
