1 110 foton på entré
Sortera efter:
Budget
Sortera efter:Populärt i dag
261 - 280 av 1 110 foton
Artikel 1 av 2
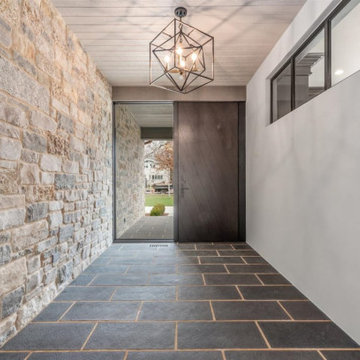
Foyer
Foto på en mellanstor vintage foajé, med vita väggar, skiffergolv, en pivotdörr, mörk trädörr och grått golv
Foto på en mellanstor vintage foajé, med vita väggar, skiffergolv, en pivotdörr, mörk trädörr och grått golv

Inspiration för en stor vintage foajé, med grå väggar, klinkergolv i porslin, en dubbeldörr och en svart dörr
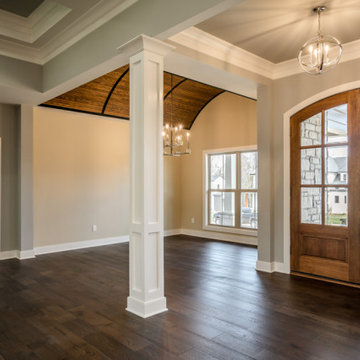
Klassisk inredning av en ingång och ytterdörr, med en dubbeldörr, mellanmörk trädörr och brunt golv
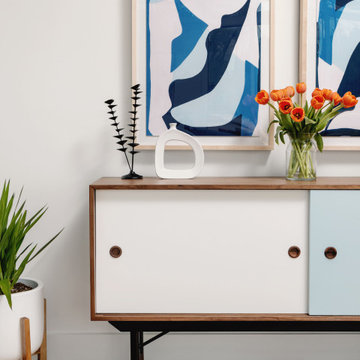
Our Austin studio decided to go bold with this project by ensuring that each space had a unique identity in the Mid-Century Modern style bathroom, butler's pantry, and mudroom. We covered the bathroom walls and flooring with stylish beige and yellow tile that was cleverly installed to look like two different patterns. The mint cabinet and pink vanity reflect the mid-century color palette. The stylish knobs and fittings add an extra splash of fun to the bathroom.
The butler's pantry is located right behind the kitchen and serves multiple functions like storage, a study area, and a bar. We went with a moody blue color for the cabinets and included a raw wood open shelf to give depth and warmth to the space. We went with some gorgeous artistic tiles that create a bold, intriguing look in the space.
In the mudroom, we used siding materials to create a shiplap effect to create warmth and texture – a homage to the classic Mid-Century Modern design. We used the same blue from the butler's pantry to create a cohesive effect. The large mint cabinets add a lighter touch to the space.
---
Project designed by the Atomic Ranch featured modern designers at Breathe Design Studio. From their Austin design studio, they serve an eclectic and accomplished nationwide clientele including in Palm Springs, LA, and the San Francisco Bay Area.
For more about Breathe Design Studio, see here: https://www.breathedesignstudio.com/
To learn more about this project, see here:
https://www.breathedesignstudio.com/atomic-ranch
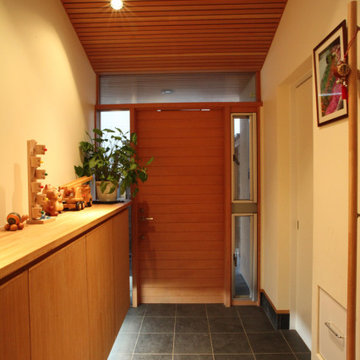
玄関の隣に面している引き戸の奥には玄関収納・シューズインクローゼットがあり充実した収納力があります。玄関の上がり框付近に引出し椅子、手すりを設けました。上にはトップライトがあり、明るい玄関となっています。居間との間には玄関から中が丸見えにならないように格子戸を設けました。
Idéer för mellanstora orientaliska ingångspartier, med vita väggar, klinkergolv i porslin, en enkeldörr, mellanmörk trädörr och grått golv
Idéer för mellanstora orientaliska ingångspartier, med vita väggar, klinkergolv i porslin, en enkeldörr, mellanmörk trädörr och grått golv
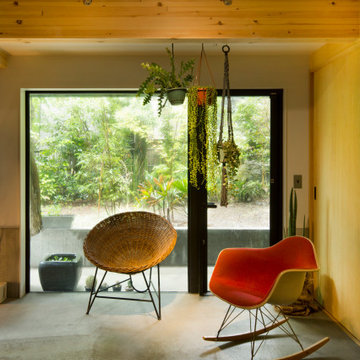
玄関ホールを全て土間にした多目的なスペース。半屋外的な雰囲気を出している。
Inspiration för mellanstora moderna hallar, med vita väggar, betonggolv, en enkeldörr, metalldörr och grått golv
Inspiration för mellanstora moderna hallar, med vita väggar, betonggolv, en enkeldörr, metalldörr och grått golv
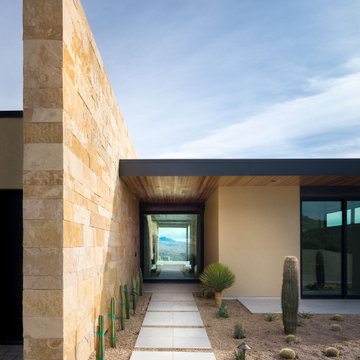
Gorgeous modern facade clad in natural stone surrounded by desert landscape. Covered entryway features black sheathing, wood ceiling, and an incredible triple-pane glass pivot door.
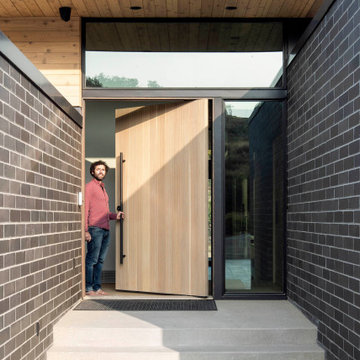
A custom wood door and a scruffy smile warmly welcome guests into the foyer.
Modern inredning av en ingång och ytterdörr, med betonggolv, en pivotdörr, ljus trädörr och grått golv
Modern inredning av en ingång och ytterdörr, med betonggolv, en pivotdörr, ljus trädörr och grått golv

Inspiration för ett litet rustikt kapprum, med grått golv, bruna väggar, betonggolv och glasdörr
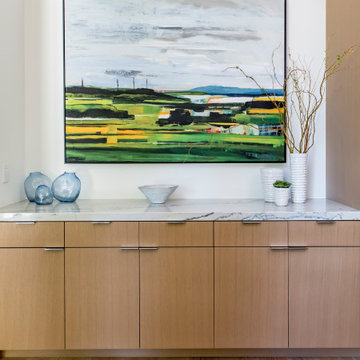
Modern inredning av en stor foajé, med vita väggar, ljust trägolv, en enkeldörr, en svart dörr och brunt golv
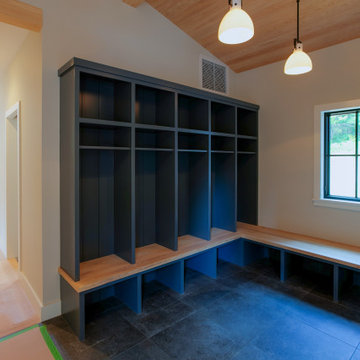
Inspiration för en lantlig entré, med vita väggar, skiffergolv och grått golv
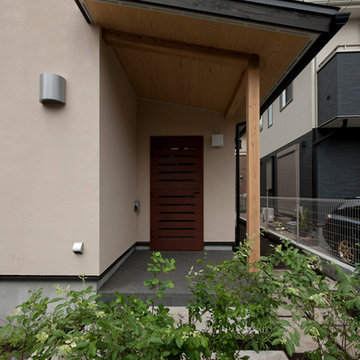
玄関ドアは木製のオリジナルデザイン。光を取り入れ明るい玄関にしている。
Inredning av en skandinavisk mellanstor ingång och ytterdörr, med beige väggar, klinkergolv i porslin, en enkeldörr, en brun dörr och svart golv
Inredning av en skandinavisk mellanstor ingång och ytterdörr, med beige väggar, klinkergolv i porslin, en enkeldörr, en brun dörr och svart golv
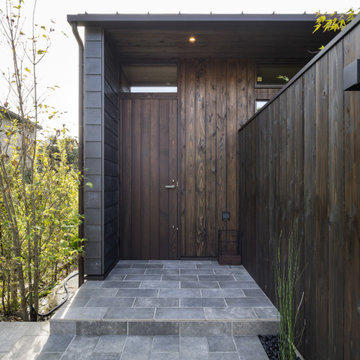
Inredning av en ingång och ytterdörr, med bruna väggar, klinkergolv i porslin, en enkeldörr, mörk trädörr och grått golv

This mudroom uses skylights and large windows to let in the light and maximize the view of the yard (and keep an eye on the kids!). With swinging hammock chairs to enjoy the evening stars through the velux windows. All this whilst still optimizing storage for coats and shoes With blue reef oak cabinets and cedar furniture. The heated Versailles tile floor adds additional warmth and comfort.
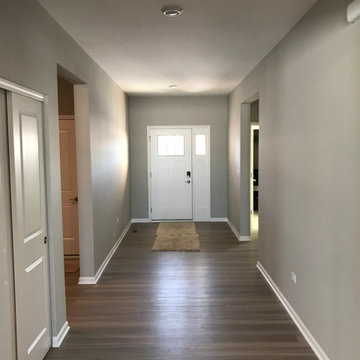
Upon completion
Walls done in Sherwin-Williams Repose Gray SW7015
Doors, Frames, Baseboard, Window Ledges and Fireplace Mantel done in Benjamin Moore White Dove OC-17
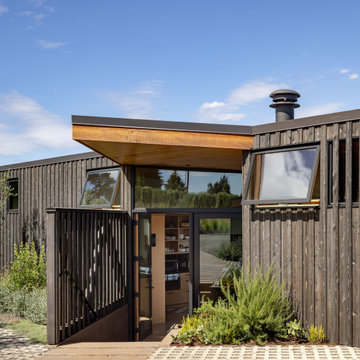
Like other special moments in the program, the entry is set at an angle to the rest of the house, ushering visitors in and setting up the dynamic experience of the space. Photography: Andrew Pogue Photography.
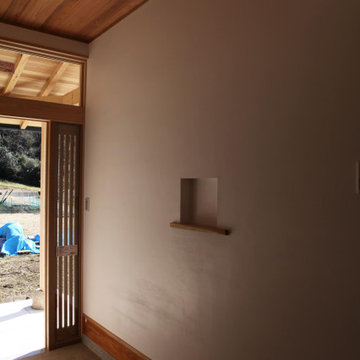
Idéer för att renovera en mellanstor orientalisk hall, med en enkeldörr, mellanmörk trädörr och beiget golv
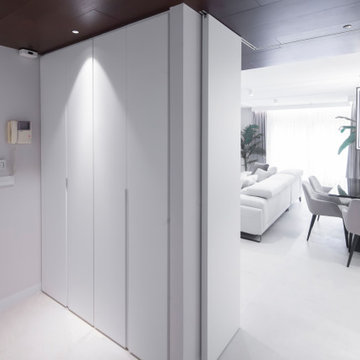
El hall y recibidor se caracteriza por el techo de madera en tinte nogal, y un panelado integrafo con los muebles de cocina.
De esta manera al abrir las puertas de salon y cocina, contemplamos la continuidad y conexion decorativa ocultando la funcionalidad de la cocina y de los electrodomesticos.
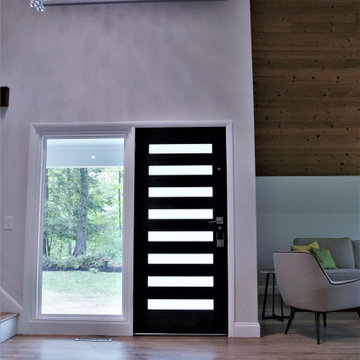
Inredning av en retro stor foajé, med grå väggar, ljust trägolv, en enkeldörr och mörk trädörr
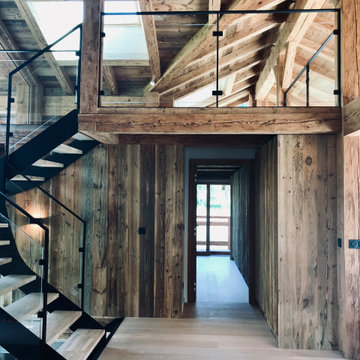
Entrée d'un chalet en station de ski. Vue de l'escalier en métal et bois sur mesure.
Mezzanine vue Aiguille du Midi.
Charpente, bardage et placard en vieux bois.
1 110 foton på entré
14