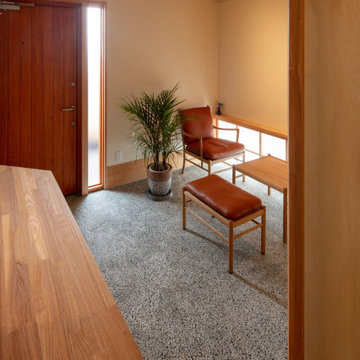1 109 foton på entré
Sortera efter:
Budget
Sortera efter:Populärt i dag
181 - 200 av 1 109 foton
Artikel 1 av 2

Inredning av en lantlig stor hall, med vita väggar, ljust trägolv, en enkeldörr, en svart dörr och beiget golv
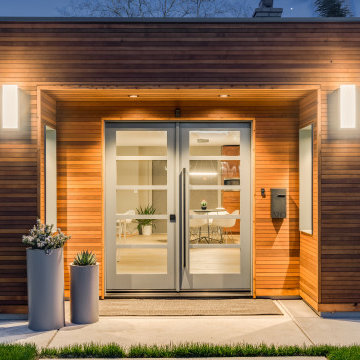
Foto på en stor funkis ingång och ytterdörr, med bruna väggar, betonggolv, en dubbeldörr, glasdörr och grått golv
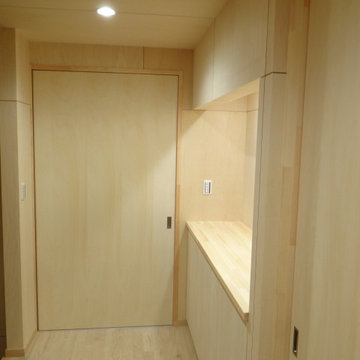
Foto på en liten hall, med beige väggar, klinkergolv i keramik, en enkeldörr, metalldörr och grått golv

Idéer för att renovera en mycket stor funkis foajé, med bruna väggar, kalkstensgolv, en enkeldörr, mellanmörk trädörr och flerfärgat golv
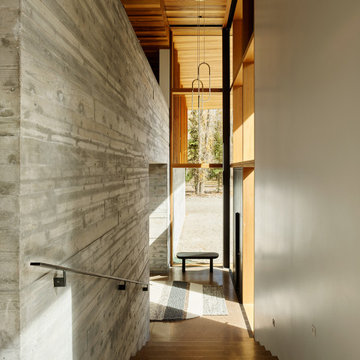
Riverbend features a double-height glazed entry that projects toward the driveway approach.
Residential architecture and interior design by CLB in Jackson, Wyoming – Bozeman, Montana.
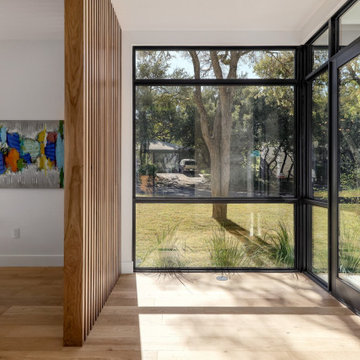
Inspiration för mellanstora 50 tals foajéer, med vita väggar, ljust trägolv, en enkeldörr, en svart dörr och brunt golv

Our Austin studio decided to go bold with this project by ensuring that each space had a unique identity in the Mid-Century Modern style bathroom, butler's pantry, and mudroom. We covered the bathroom walls and flooring with stylish beige and yellow tile that was cleverly installed to look like two different patterns. The mint cabinet and pink vanity reflect the mid-century color palette. The stylish knobs and fittings add an extra splash of fun to the bathroom.
The butler's pantry is located right behind the kitchen and serves multiple functions like storage, a study area, and a bar. We went with a moody blue color for the cabinets and included a raw wood open shelf to give depth and warmth to the space. We went with some gorgeous artistic tiles that create a bold, intriguing look in the space.
In the mudroom, we used siding materials to create a shiplap effect to create warmth and texture – a homage to the classic Mid-Century Modern design. We used the same blue from the butler's pantry to create a cohesive effect. The large mint cabinets add a lighter touch to the space.
---
Project designed by the Atomic Ranch featured modern designers at Breathe Design Studio. From their Austin design studio, they serve an eclectic and accomplished nationwide clientele including in Palm Springs, LA, and the San Francisco Bay Area.
For more about Breathe Design Studio, see here: https://www.breathedesignstudio.com/
To learn more about this project, see here: https://www.breathedesignstudio.com/atomic-ranch
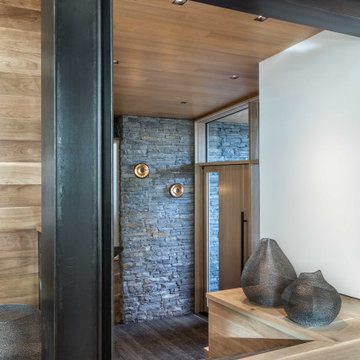
Custom door and Holly Hunt sconces
Foto på en mellanstor rustik foajé, med ljus trädörr och en enkeldörr
Foto på en mellanstor rustik foajé, med ljus trädörr och en enkeldörr
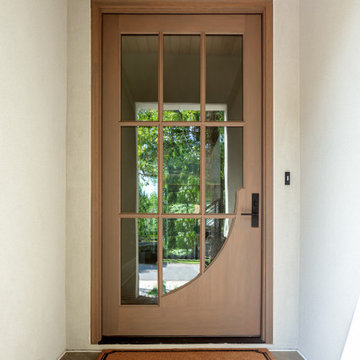
Stucco Exterior with Parapet Wall and Wooden Accents. This home has custom wooden garage doors in a chevron pattern and a stunning oversized solid wood door. The gas lantern at the front of the home sets the tone.
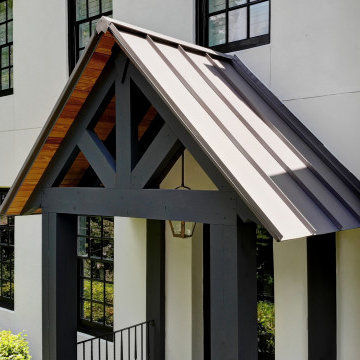
The iron doors and copper gas fixtures bring custom character and add yet another layer of interest.
Idéer för att renovera en liten 50 tals ingång och ytterdörr, med vita väggar, en enkeldörr och en svart dörr
Idéer för att renovera en liten 50 tals ingång och ytterdörr, med vita väggar, en enkeldörr och en svart dörr
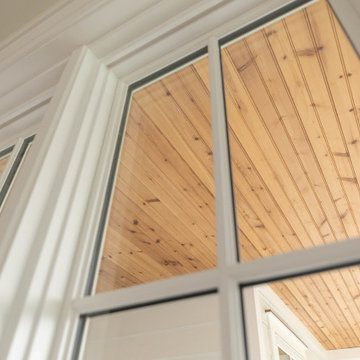
This view looking up through white windows to the wood ceiling beyond shows the appeal of combining white and natural wood tones for a casual, beachy feel for the entry.
The warm tone of the knotty wood beadboard ceiling is repeated in the copper flashing above the window trim on the exterior of the house.
Natural light comes into this entry through the windows with their divided lites in a traditional grille pattern.

We revived this Vintage Charmer w/ modern updates. SWG did the siding on this home a little over 30 years ago and were thrilled to work with the new homeowners on a renovation.
Removed old vinyl siding and replaced with James Hardie Fiber Cement siding and Wood Cedar Shakes (stained) on Gable. We installed James Hardie Window Trim, Soffit, Fascia and Frieze Boards. We updated the Front Porch with new Wood Beam Board, Trim Boards, Ceiling and Lighting. Also, installed Roof Shingles at the Gable end, where there used to be siding to reinstate the roofline. Lastly, installed new Marvin Windows in Black exterior.
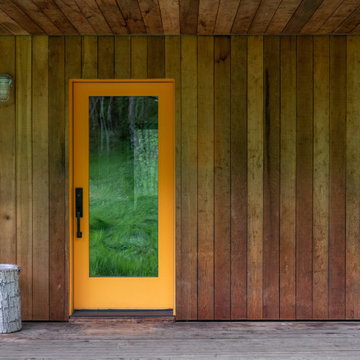
Rustik inredning av en liten ingång och ytterdörr, med en enkeldörr, en orange dörr och grått golv
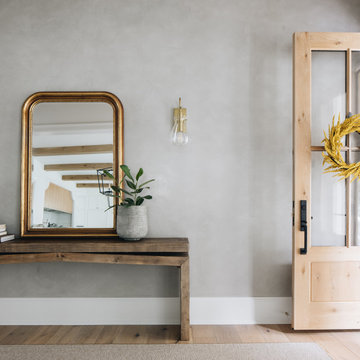
Exempel på ett stort klassiskt kapprum, med grå väggar, ljust trägolv, brunt golv, en dubbeldörr och mellanmörk trädörr
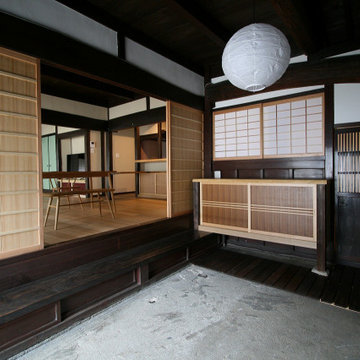
既存の式台や木製建具を活かしつつ、新たに下駄箱や木製建具を造作しました。
Idéer för att renovera en orientalisk entré, med vita väggar, en brun dörr och grått golv
Idéer för att renovera en orientalisk entré, med vita väggar, en brun dörr och grått golv
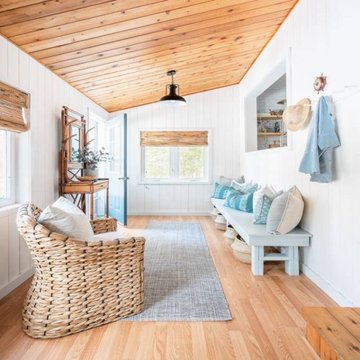
This coastal design is utterly perfect, from the wooden ceiling, to the natural bamboo shades, to the hint of turquoise. This just might be the most welcoming entry design we've ever seen.
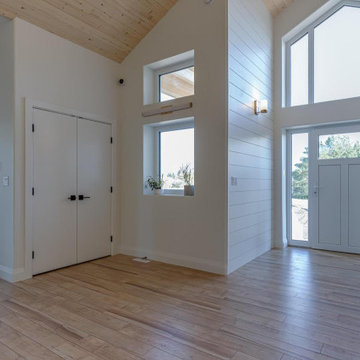
Idéer för att renovera en mellanstor lantlig foajé, med vita väggar, ljust trägolv, en enkeldörr, en vit dörr och beiget golv

Inspiration för stora rustika kapprum, med beige väggar, mellanmörkt trägolv, en enkeldörr, glasdörr och brunt golv
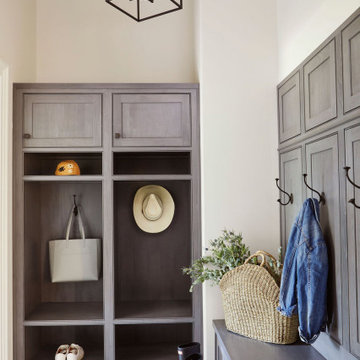
An entryway mudroom with shoe storage, mounted wall hooks, and bench seating.
Idéer för att renovera ett stort vintage kapprum, med vita väggar och ljust trägolv
Idéer för att renovera ett stort vintage kapprum, med vita väggar och ljust trägolv
1 109 foton på entré
10
