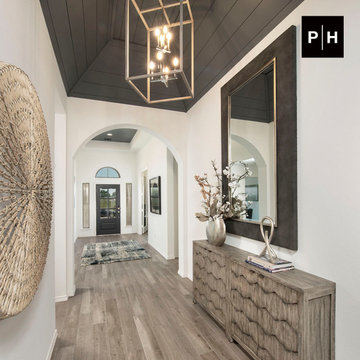1 109 foton på entré
Sortera efter:
Budget
Sortera efter:Populärt i dag
141 - 160 av 1 109 foton
Artikel 1 av 2
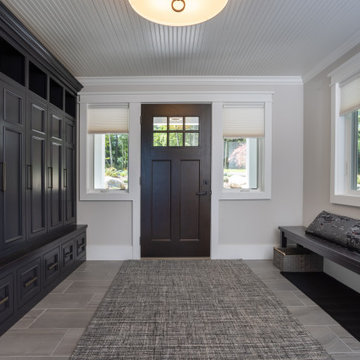
Idéer för en stor klassisk ingång och ytterdörr, med grå väggar, en enkeldörr, mörk trädörr och grått golv

Bild på en mycket stor funkis entré, med kalkstensgolv, en dubbeldörr, mörk trädörr och beiget golv

Gut renovation of mudroom and adjacent powder room. Included custom paneling, herringbone brick floors with radiant heat, and addition of storage and hooks. Bell original to owner's secondary residence circa 1894.

The Client was looking for a lot of daily useful storage, but was also looking for an open entryway. The design combined seating and a variety of Custom Cabinetry to allow for storage of shoes, handbags, coats, hats, and gloves. The two drawer cabinet was designed with a balanced drawer layout, however inside is an additional pullout drawer to store/charge devices. We also incorporated a much needed kennel space for the new puppy, which was integrated into the lower portion of the new Custom Cabinetry Coat Closet. Completing the rooms functional storage was a tall utility cabinet to house the vacuum, mops, and buckets. The finishing touch was the 2/3 glass side entry door allowing plenty of natural light in, but also high enough to keep the dog from leaving nose prints on the glass.

Inlay marble and porcelain custom floor. Custom designed impact rated front doors. Floating entry shelf. Natural wood clad ceiling with chandelier.

To change the persona of the condominium and evoke the spirit of a New England cottage, Pineapple House designers use millwork detail on its walls and ceilings. This photo shows the lanai, were a shelf for display is inset in a jog in the wall. The custom window seat is wider than usual, so it can also serve as a daybed.
Aubry Reel Photography

Front covered entrance to tasteful modern contemporary house. A pleasing blend of materials.
Exempel på en liten modern ingång och ytterdörr, med svarta väggar, en enkeldörr, glasdörr och grått golv
Exempel på en liten modern ingång och ytterdörr, med svarta väggar, en enkeldörr, glasdörr och grått golv

This Entryway Table Will Be a decorative space that is mainly used to put down keys or other small items. Table with tray at bottom. Console Table
Inspiration för små moderna hallar, med vita väggar, klinkergolv i porslin, en enkeldörr, en brun dörr och beiget golv
Inspiration för små moderna hallar, med vita väggar, klinkergolv i porslin, en enkeldörr, en brun dörr och beiget golv
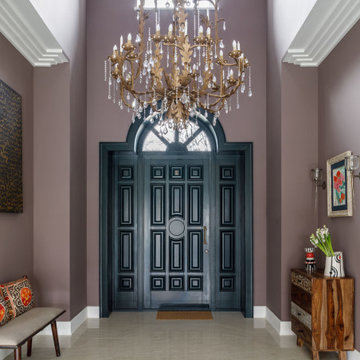
Modern inredning av en mellanstor ingång och ytterdörr, med klinkergolv i porslin, en tvådelad stalldörr, en grön dörr och beiget golv
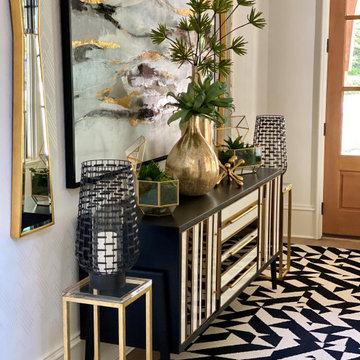
Front Entry - Look closely at the Art Deco inspired stenciled wall - Garcia Painting - Furnishings from Slate Interiors (credenza) and Black Lion. Mirrors from Uttermost, Hurricanes from Pier One, Rug Tiles from FLOR

Nested above the foyer, this skylight opens and illuminates the space with an abundance natural light.
Custom windows, doors, and hardware designed and furnished by Thermally Broken Steel USA.
Other sources:
Mouth-blown Glass Chandelier by Semeurs d'Étoiles.
Western Hemlock walls and ceiling by reSAWN TIMBER Co.

Guadalajara, San Clemente Coastal Modern Remodel
This major remodel and addition set out to take full advantage of the incredible view and create a clear connection to both the front and rear yards. The clients really wanted a pool and a home that they could enjoy with their kids and take full advantage of the beautiful climate that Southern California has to offer. The existing front yard was completely given to the street, so privatizing the front yard with new landscaping and a low wall created an opportunity to connect the home to a private front yard. Upon entering the home a large staircase blocked the view through to the ocean so removing that space blocker opened up the view and created a large great room.
Indoor outdoor living was achieved through the usage of large sliding doors which allow that seamless connection to the patio space that overlooks a new pool and view to the ocean. A large garden is rare so a new pool and bocce ball court were integrated to encourage the outdoor active lifestyle that the clients love.
The clients love to travel and wanted display shelving and wall space to display the art they had collected all around the world. A natural material palette gives a warmth and texture to the modern design that creates a feeling that the home is lived in. Though a subtle change from the street, upon entering the front door the home opens up through the layers of space to a new lease on life with this remodel.

Inspiration för mellanstora klassiska foajéer, med vita väggar, kalkstensgolv, en pivotdörr, glasdörr och beiget golv
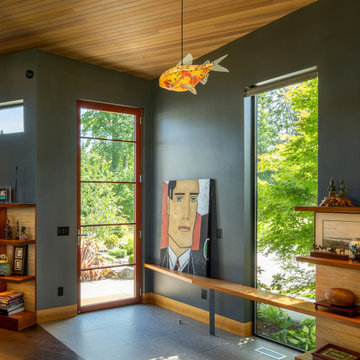
Entry with fish shaped custom light fixture.
Modern inredning av en mellanstor foajé, med grå väggar, betonggolv, en enkeldörr, glasdörr och grått golv
Modern inredning av en mellanstor foajé, med grå väggar, betonggolv, en enkeldörr, glasdörr och grått golv

Idéer för stora funkis ingångspartier, med vita väggar, en enkeldörr och mellanmörk trädörr
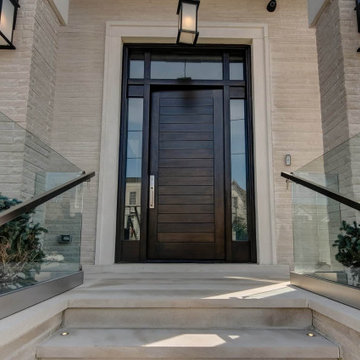
Entry Door
Idéer för en mellanstor klassisk ingång och ytterdörr, med grå väggar, betonggolv, en enkeldörr, en brun dörr och grått golv
Idéer för en mellanstor klassisk ingång och ytterdörr, med grå väggar, betonggolv, en enkeldörr, en brun dörr och grått golv

Removed old Brick and Vinyl Siding to install Insulation, Wrap, James Hardie Siding (Cedarmill) in Iron Gray and Hardie Trim in Arctic White, Installed Simpson Entry Door, Garage Doors, ClimateGuard Ultraview Vinyl Windows, Gutters and GAF Timberline HD Shingles in Charcoal. Also, Soffit & Fascia with Decorative Corner Brackets on Front Elevation. Installed new Canopy, Stairs, Rails and Columns and new Back Deck with Cedar.
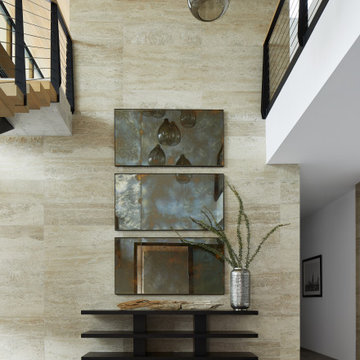
A wall of textured limestone at the entry to this modern home serves as the centerpiece for a triptych of metal art, which draw the eye to the main floor of the residence.
Project Details // Straight Edge
Phoenix, Arizona
Architecture: Drewett Works
Builder: Sonora West Development
Interior design: Laura Kehoe
Landscape architecture: Sonoran Landesign
Photographer: Laura Moss
https://www.drewettworks.com/straight-edge/
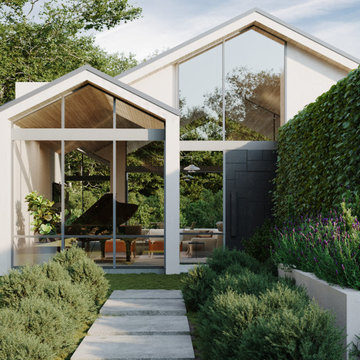
A lush welcome home. This image shows the main entry of the residence, with a black steel door and floor-to-ceiling glass walls surrounding the entire residence. The entry includes a natural walkway surrounded by nature.
1 109 foton på entré
8
