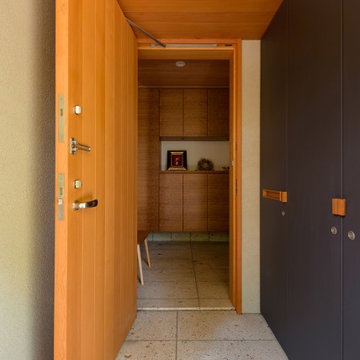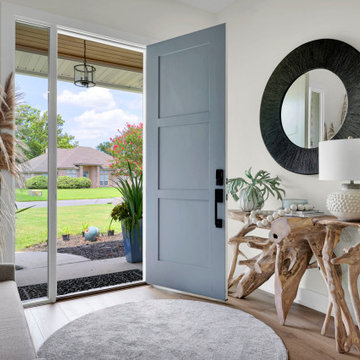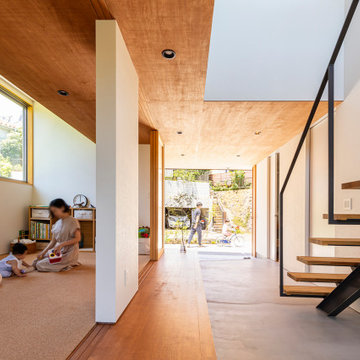1 109 foton på entré
Sortera efter:
Budget
Sortera efter:Populärt i dag
61 - 80 av 1 109 foton
Artikel 1 av 2

This mudroom uses skylights and large windows to let in the light and maximize the view of the yard (and keep an eye on the kids!). With swinging hammock chairs to enjoy the evening stars through the velux windows. All this whilst still optimizing storage for coats and shoes With blue reef oak cabinets and cedar furniture. The heated Versailles tile floor adds additional warmth and comfort.
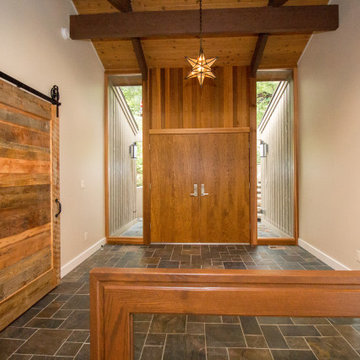
A fun eclectic remodel for our clients on the lake.
Retro inredning av en foajé, med skiffergolv, en dubbeldörr och mellanmörk trädörr
Retro inredning av en foajé, med skiffergolv, en dubbeldörr och mellanmörk trädörr

Idéer för en mellanstor modern ingång och ytterdörr, med betonggolv, en enkeldörr, en svart dörr och grått golv

Cable Railing on Ash Floating Stairs
These Vermont homeowners were looking for a custom stair and railing system that saved space and kept their space open. For the materials, they chose to order two FLIGHT Systems. Their design decisions included a black stringer, colonial gray posts, and Ash treads with a Storm Gray finish. This finished project looks amazing when paired with the white interior and gray stone flooring, and pulls together the open views of the surrounding bay.

The angle of the entry creates a flow of circulation that welcomes visitors while providing a nook for shoes and coats. Photography: Andrew Pogue Photography.

The Client was looking for a lot of daily useful storage, but was also looking for an open entryway. The design combined seating and a variety of Custom Cabinetry to allow for storage of shoes, handbags, coats, hats, and gloves. The two drawer cabinet was designed with a balanced drawer layout, however inside is an additional pullout drawer to store/charge devices. We also incorporated a much needed kennel space for the new puppy, which was integrated into the lower portion of the new Custom Cabinetry Coat Closet. Completing the rooms functional storage was a tall utility cabinet to house the vacuum, mops, and buckets. The finishing touch was the 2/3 glass side entry door allowing plenty of natural light in, but also high enough to keep the dog from leaving nose prints on the glass.

Kendrick's Cabin is a full interior remodel, turning a traditional mountain cabin into a modern, open living space.
The walls and ceiling were white washed to give a nice and bright aesthetic. White the original wood beams were kept dark to contrast the white. New, larger windows provide more natural light while making the space feel larger. Steel and metal elements are incorporated throughout the cabin to balance the rustic structure of the cabin with a modern and industrial element.

Beautiful Exterior Entryway designed by Mary-anne Tobin, designer and owner of Design Addiction. Based in Waikato.
Modern inredning av en stor ingång och ytterdörr, med vita väggar, betonggolv, en dubbeldörr, en svart dörr och grått golv
Modern inredning av en stor ingång och ytterdörr, med vita väggar, betonggolv, en dubbeldörr, en svart dörr och grått golv

Double height entry with vaulted rift white oak ceiling and hand rail
Inspiration för en stor funkis foajé, med vita väggar och ljust trägolv
Inspiration för en stor funkis foajé, med vita väggar och ljust trägolv
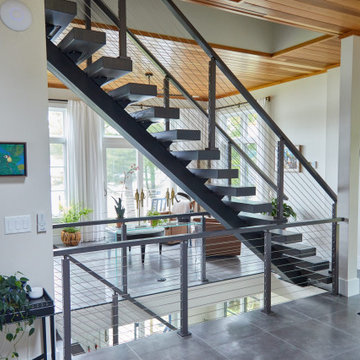
Cable Railing on Ash Floating Stairs
These Vermont homeowners were looking for a custom stair and railing system that saved space and kept their space open. For the materials, they chose to order two FLIGHT Systems. Their design decisions included a black stringer, colonial gray posts, and Ash treads with a Storm Gray finish. This finished project looks amazing when paired with the white interior and gray stone flooring, and pulls together the open views of the surrounding bay.

Inredning av en mellanstor ingång och ytterdörr, med grå väggar, en skjutdörr, ljus trädörr och grått golv
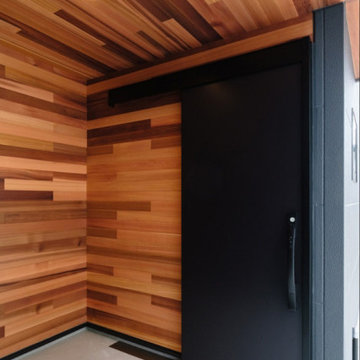
重厚感あるアクセントには無垢レッドシダーの板張りを。
天然の木だからこそ味わえる経年変化は、人口の外壁材にはないビンテージ感を味わえます。
ドアを引き戸にすることで、自転車を置いたり玄関ポーチを最大限に活用できます。
Inspiration för en foajé, med bruna väggar, en skjutdörr och en svart dörr
Inspiration för en foajé, med bruna väggar, en skjutdörr och en svart dörr
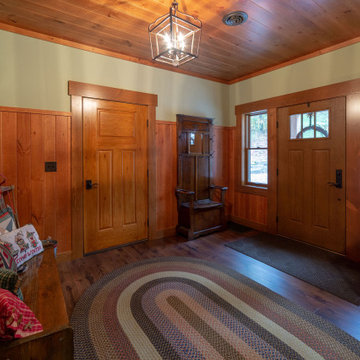
Bild på en rustik foajé, med gröna väggar, laminatgolv, en enkeldörr och mellanmörk trädörr
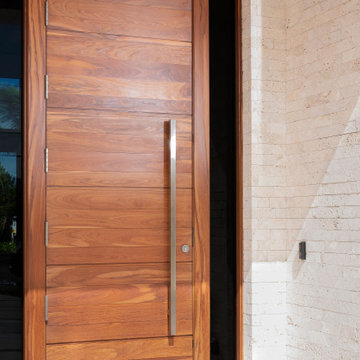
Distributors & Certified installers of the finest impact wood doors available in the market. Our exterior doors options are not restricted to wood, we are also distributors of fiberglass doors from Plastpro & Therma-tru. We have also a vast selection of brands & custom made interior wood doors that will satisfy the most demanding customers.

Project completed as Senior Designer with NB Design Group, Inc.
Photography | John Granen
Exempel på en maritim foajé, med vita väggar, mörkt trägolv, en enkeldörr, en vit dörr och brunt golv
Exempel på en maritim foajé, med vita väggar, mörkt trägolv, en enkeldörr, en vit dörr och brunt golv
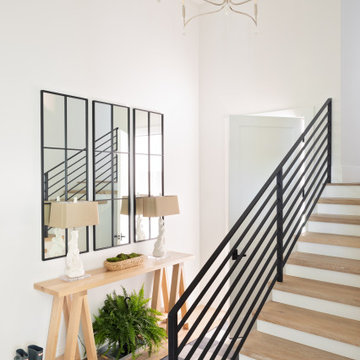
Entryway from garage
Foto på en maritim hall, med vita väggar, ljust trägolv, en enkeldörr, en vit dörr och brunt golv
Foto på en maritim hall, med vita väggar, ljust trägolv, en enkeldörr, en vit dörr och brunt golv

Idéer för en stor modern ingång och ytterdörr, med bruna väggar, betonggolv, en dubbeldörr, glasdörr och grått golv
1 109 foton på entré
4
