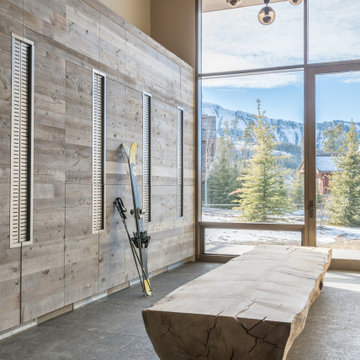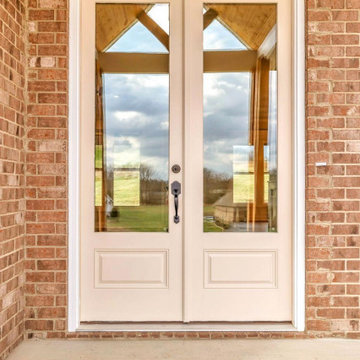1 109 foton på entré
Sortera efter:
Budget
Sortera efter:Populärt i dag
101 - 120 av 1 109 foton
Artikel 1 av 2
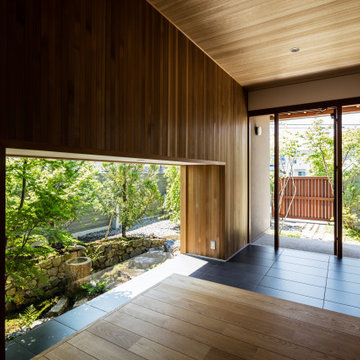
現代ではめずらしい二間続きの和室がある住まい。
部屋のふるまいに合わせて窓の位置や大きさを決め、南庭、本庭、北庭を配している。
プレイルームではビリヤードや卓球が楽しめる。
撮影:笹倉 洋平
Foto på en orientalisk hall, med bruna väggar, klinkergolv i keramik, en enkeldörr och svart golv
Foto på en orientalisk hall, med bruna väggar, klinkergolv i keramik, en enkeldörr och svart golv
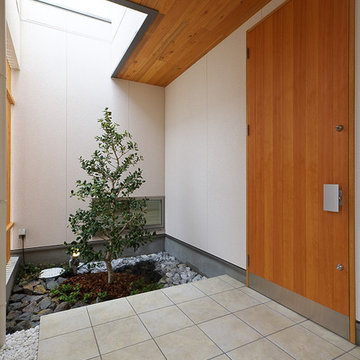
ストロークの長いアプローチの先にある玄関。玄関前は杉板の天井が被せ、あたたかみのある空間としました。玄関横の小庭には庭木を植え、正面の木製の格子と上部の開口から差し込む光で柔らかく照らしています。
Idéer för mellanstora minimalistiska ingångspartier, med vita väggar, en enkeldörr, mellanmörk trädörr, klinkergolv i keramik och beiget golv
Idéer för mellanstora minimalistiska ingångspartier, med vita väggar, en enkeldörr, mellanmörk trädörr, klinkergolv i keramik och beiget golv

Bild på en orientalisk entré, med mellanmörkt trägolv, mellanmörk trädörr, beige väggar och en skjutdörr

The open porch on the front door.
Idéer för en stor lantlig entré, med kalkstensgolv, en enkeldörr, en vit dörr och vitt golv
Idéer för en stor lantlig entré, med kalkstensgolv, en enkeldörr, en vit dörr och vitt golv
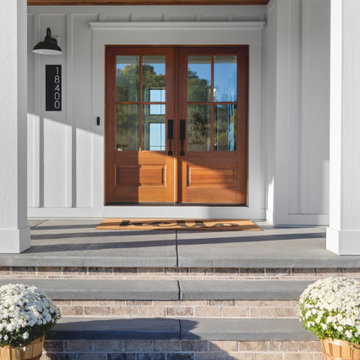
In a country setting this white modern farmhouse with black accents features a warm stained front door and wrap around porch. Starting with the welcoming Board & Batten foyer to the the personalized penny tile fireplace and the over mortar brick Hearth Room fireplace it expresses "Welcome Home". Custom to the owners are a claw foot tub, wallpaper rooms and accent Alder wood touches.

Guadalajara, San Clemente Coastal Modern Remodel
This major remodel and addition set out to take full advantage of the incredible view and create a clear connection to both the front and rear yards. The clients really wanted a pool and a home that they could enjoy with their kids and take full advantage of the beautiful climate that Southern California has to offer. The existing front yard was completely given to the street, so privatizing the front yard with new landscaping and a low wall created an opportunity to connect the home to a private front yard. Upon entering the home a large staircase blocked the view through to the ocean so removing that space blocker opened up the view and created a large great room.
Indoor outdoor living was achieved through the usage of large sliding doors which allow that seamless connection to the patio space that overlooks a new pool and view to the ocean. A large garden is rare so a new pool and bocce ball court were integrated to encourage the outdoor active lifestyle that the clients love.
The clients love to travel and wanted display shelving and wall space to display the art they had collected all around the world. A natural material palette gives a warmth and texture to the modern design that creates a feeling that the home is lived in. Though a subtle change from the street, upon entering the front door the home opens up through the layers of space to a new lease on life with this remodel.

Gut renovation of mudroom and adjacent powder room. Included custom paneling, herringbone brick floors with radiant heat, and addition of storage and hooks. Bell original to owner's secondary residence circa 1894.
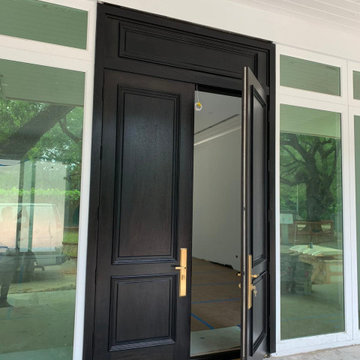
Distributors & Certified installers of the finest impact wood doors available in the market. Our exterior doors options are not restricted to wood, we are also distributors of fiberglass doors from Plastpro & Therma-tru. We have also a vast selection of brands & custom made interior wood doors that will satisfy the most demanding customers.

Inredning av en 60 tals entré, med terrazzogolv, en pivotdörr, glasdörr och vitt golv

This Entryway Table Will Be a decorative space that is mainly used to put down keys or other small items. Table with tray at bottom. Console Table
Bild på en liten funkis hall, med vita väggar, klinkergolv i porslin, en enkeldörr, en brun dörr och beiget golv
Bild på en liten funkis hall, med vita väggar, klinkergolv i porslin, en enkeldörr, en brun dörr och beiget golv

The formal proportions, material consistency, and painstaking craftsmanship in Five Shadows were all deliberately considered to enhance privacy, serenity, and a profound connection to the outdoors.
Architecture by CLB – Jackson, Wyoming – Bozeman, Montana.

Idéer för vintage foajéer, med röda väggar, tegelgolv, en enkeldörr, glasdörr och rött golv
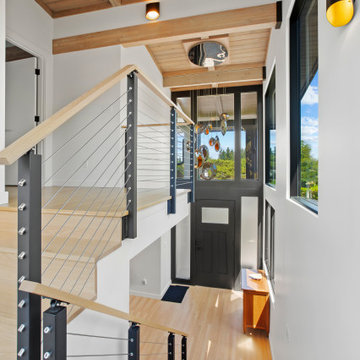
A light and bright foyer with a cable railing at the stairs.
Idéer för en stor 60 tals foajé, med vita väggar, ljust trägolv, en enkeldörr och en svart dörr
Idéer för en stor 60 tals foajé, med vita väggar, ljust trägolv, en enkeldörr och en svart dörr
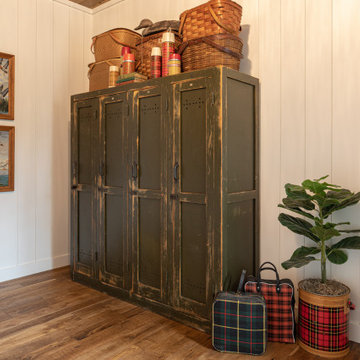
Our designer seamlessly blended utility and style in this captivating entryway setup. Antique green distressed lockers offer practical storage while serving as a vintage focal point. Complementing the lockers, we've placed vintage picnic baskets and plaid thermoses. We also utilized the client's collection of vintage duck artwork. The result is an entryway that's not only functional but also rich in character, making for an unforgettable first impression.

Exempel på ett mellanstort lantligt kapprum, med vita väggar, skiffergolv, en enkeldörr, glasdörr och grått golv
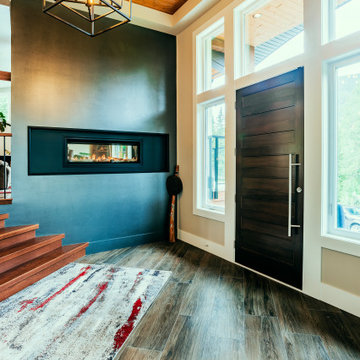
Photo by Brice Ferre.
Mission Grand - CHBA FV 2021 Finalist Best Custom Home
Idéer för en mycket stor rustik foajé, med beige väggar, mellanmörkt trägolv, en enkeldörr, mörk trädörr och brunt golv
Idéer för en mycket stor rustik foajé, med beige väggar, mellanmörkt trägolv, en enkeldörr, mörk trädörr och brunt golv

Exempel på ett stort klassiskt kapprum, med grå väggar, tegelgolv, en enkeldörr, mörk trädörr och rött golv
1 109 foton på entré
6
