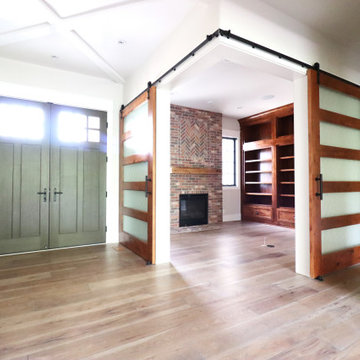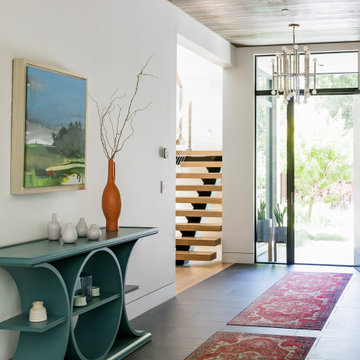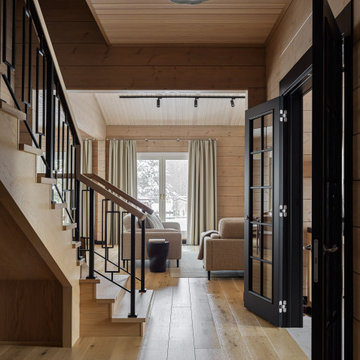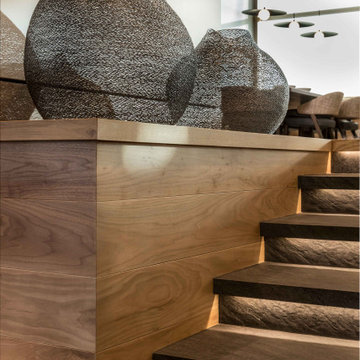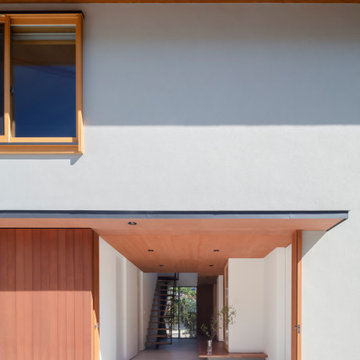1 109 foton på entré
Sortera efter:Populärt i dag
121 - 140 av 1 109 foton

Inspiration för en stor orientalisk hall, med vita väggar, mörkt trägolv, en skjutdörr, mellanmörk trädörr och brunt golv
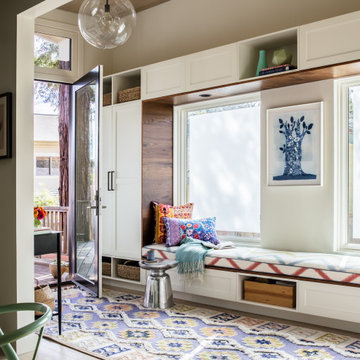
Studio Munroe,
Photography by Thomas Kuoh
Modern inredning av en hall, med beige väggar, ljust trägolv, en enkeldörr, glasdörr och beiget golv
Modern inredning av en hall, med beige väggar, ljust trägolv, en enkeldörr, glasdörr och beiget golv
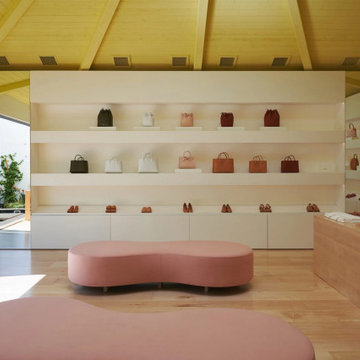
We crafted this lovely Hard Maple floor for the Mansur Gavriel boutique and cafe in Los Angeles. They chose Select Maple flooring in 11″ widths to complement the store’s bright and airy feel. A light, oil-based finish keeps it looking fresh and sleek.
Flooring: Select Grade SAP Maple plank flooring in 11″ widths
Finish: Vermont Plank Flooring Killington Finish

Conception architecturale d’un domaine agricole éco-responsable à Grosseto. Au coeur d’une oliveraie de 12,5 hectares composée de 2400 oliviers, ce projet jouit à travers ses larges ouvertures en arcs d'une vue imprenable sur la campagne toscane alentours. Ce projet respecte une approche écologique de la construction, du choix de matériaux, ainsi les archétypes de l‘architecture locale.
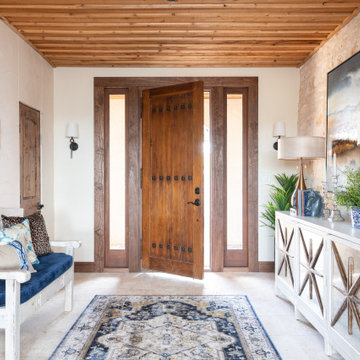
Idéer för en amerikansk foajé, med vita väggar, en enkeldörr, mellanmörk trädörr och beiget golv
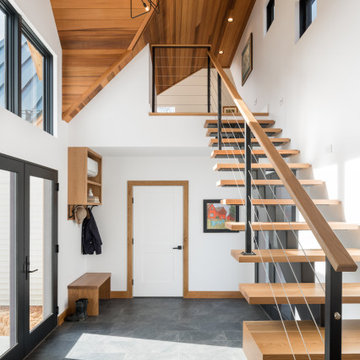
Foto på ett mellanstort lantligt kapprum, med vita väggar, skiffergolv, en enkeldörr, glasdörr och grått golv
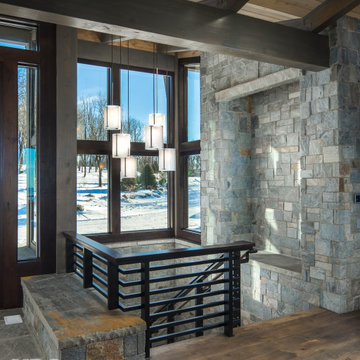
VPC’s featured Custom Home Project of the Month for March is the spectacular Mountain Modern Lodge. With six bedrooms, six full baths, and two half baths, this custom built 11,200 square foot timber frame residence exemplifies breathtaking mountain luxury.
The home borrows inspiration from its surroundings with smooth, thoughtful exteriors that harmonize with nature and create the ultimate getaway. A deck constructed with Brazilian hardwood runs the entire length of the house. Other exterior design elements include both copper and Douglas Fir beams, stone, standing seam metal roofing, and custom wire hand railing.
Upon entry, visitors are introduced to an impressively sized great room ornamented with tall, shiplap ceilings and a patina copper cantilever fireplace. The open floor plan includes Kolbe windows that welcome the sweeping vistas of the Blue Ridge Mountains. The great room also includes access to the vast kitchen and dining area that features cabinets adorned with valances as well as double-swinging pantry doors. The kitchen countertops exhibit beautifully crafted granite with double waterfall edges and continuous grains.
VPC’s Modern Mountain Lodge is the very essence of sophistication and relaxation. Each step of this contemporary design was created in collaboration with the homeowners. VPC Builders could not be more pleased with the results of this custom-built residence.

The entrance was transformed into a bright and welcoming space where original wood panelling and lead windows really make an impact.
Eklektisk inredning av en stor hall, med rosa väggar, ljust trägolv, en dubbeldörr, mörk trädörr och beiget golv
Eklektisk inredning av en stor hall, med rosa väggar, ljust trägolv, en dubbeldörr, mörk trädörr och beiget golv

Entry
Idéer för att renovera en funkis foajé, med vita väggar, kalkstensgolv, en enkeldörr, mellanmörk trädörr och vitt golv
Idéer för att renovera en funkis foajé, med vita väggar, kalkstensgolv, en enkeldörr, mellanmörk trädörr och vitt golv

Gut renovation of mudroom and adjacent powder room. Included custom paneling, herringbone brick floors with radiant heat, and addition of storage and hooks.

Idéer för att renovera en stor 50 tals foajé, med grå väggar, klinkergolv i keramik, en enkeldörr, mellanmörk trädörr och flerfärgat golv

Inspiration för mellanstora ingångspartier, med grå väggar, en skjutdörr, ljus trädörr och grått golv
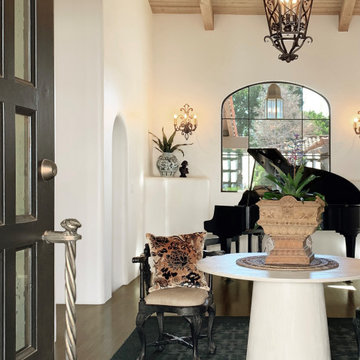
Heather Ryan, Interior Designer H.Ryan Studio - Scottsdale, AZ www.hryanstudio.com
Idéer för stora foajéer, med vita väggar, mellanmörkt trägolv, en dubbeldörr, en svart dörr och brunt golv
Idéer för stora foajéer, med vita väggar, mellanmörkt trägolv, en dubbeldörr, en svart dörr och brunt golv

Inspiration för mellanstora eklektiska ingångspartier, med grå väggar, betonggolv, en pivotdörr, ljus trädörr och grått golv
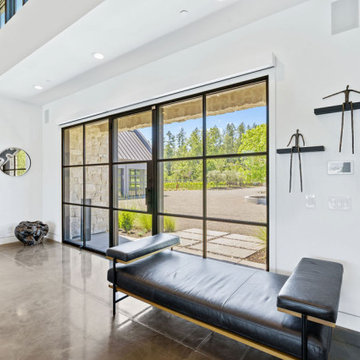
Foto på en stor lantlig ingång och ytterdörr, med vita väggar, betonggolv, en enkeldörr, metalldörr och grått golv
1 109 foton på entré
7
