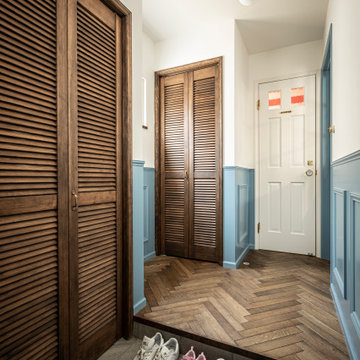1 152 foton på entré
Sortera efter:
Budget
Sortera efter:Populärt i dag
261 - 280 av 1 152 foton
Artikel 1 av 2
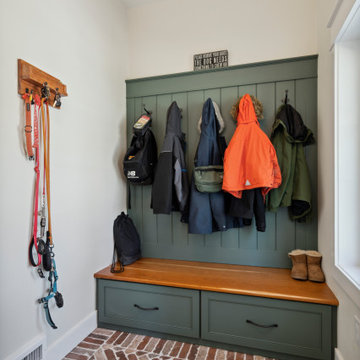
These clients reached out to Hillcrest Construction when their family began out-growing their Phoenixville-area home. Through a comprehensive design phase, opportunities to add square footage were identified along with a reorganization of the typical traffic flow throughout the house.
All household traffic into the hastily-designed, existing family room bump-out addition was funneled through a 3’ berth within the kitchen making meal prep and other kitchen activities somewhat similar to a shift at a PA turnpike toll booth. In the existing bump-out addition, the family room was relatively tight and the dining room barely fit the 6-person dining table. Access to the backyard was somewhat obstructed by the necessary furniture and the kitchen alone didn’t satisfy storage needs beyond a quick trip to the grocery store. The home’s existing front door was the only front entrance, and without a foyer or mudroom, the front formal room often doubled as a drop-zone for groceries, bookbags, and other on-the-go items.
Hillcrest Construction designed a remedy to both address the function and flow issues along with adding square footage via a 150 sq ft addition to the family room and converting the garage into a mudroom entry and walk-through pantry.
-
The project’s addition was not especially large but was able to facilitate a new pathway to the home’s rear family room. The existing brick wall at the bottom of the second-floor staircase was opened up and created a new, natural flow from the second-floor bedrooms to the front formal room, and into the rear family hang-out space- all without having to cut through the often busy kitchen. The dining room area was relocated to remove it from the pathway to the door to the backyard. Additionally, free and clear access to the rear yard was established for both two-legged and four-legged friends.
The existing chunky slider door was removed and in its place was fabricated and installed a custom centerpiece that included a new gas fireplace insert with custom brick surround, two side towers for display items and choice vinyl, and two base cabinets with metal-grated doors to house a subwoofer, wifi equipment, and other stow-away items. The black walnut countertops and mantle pop from the white cabinetry, and the wall-mounted TV with soundbar complete the central A/V hub. The custom cabs and tops were designed and built at Hillcrest’s custom shop.
The farmhouse appeal was completed with distressed engineered hardwood floors and craftsman-style window and door trim throughout.
-
Another major component of the project was the conversion of the garage into a pantry+mudroom+everyday entry.
The clients had used their smallish garage for storage of outdoor yard and recreational equipment. With those storage needs being addressed at the exterior, the space was transformed into a custom pantry and mudroom. The floor level within the space was raised to meet the rest of the house and insulated appropriately. A newly installed pocket door divided the dining room area from the designed-to-spec pantry/beverage center. The pantry was designed to house dry storage, cleaning supplies, and dry bar supplies when the cleaning and shopping are complete. A window seat with doggie supply storage below was worked into the design to accommodate the existing elevation of the original garage window.
A coat closet and a small set of steps divide the pantry from the mudroom entry. The mudroom entry is marked with a striking combo of the herringbone thin-brick flooring and a custom hutch. Kids returning home from school have a designated spot to hang their coats and bookbags with two deep drawers for shoes. A custom cherry bench top adds a punctuation of warmth. The entry door and window replaced the old overhead garage doors to create the daily-used informal entry off the driveway.
With the house being such a favorable area, and the clients not looking to pull up roots, Hillcrest Construction facilitated a collaborative experience and comprehensive plan to change the house for the better and make it a home to grow within.
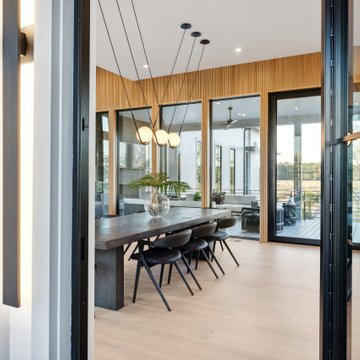
Foto på en mycket stor funkis ingång och ytterdörr, med ljust trägolv, en pivotdörr och en svart dörr
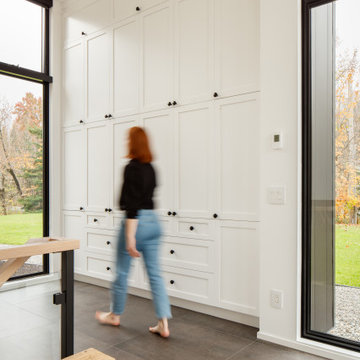
Hall d'entrée / Entrance hall
Foto på ett stort funkis kapprum, med vita väggar, klinkergolv i keramik, en enkeldörr, glasdörr och grått golv
Foto på ett stort funkis kapprum, med vita väggar, klinkergolv i keramik, en enkeldörr, glasdörr och grått golv

Inredning av en modern stor foajé, med grå väggar, mellanmörkt trägolv, en dubbeldörr, mellanmörk trädörr och brunt golv

The new owners of this 1974 Post and Beam home originally contacted us for help furnishing their main floor living spaces. But it wasn’t long before these delightfully open minded clients agreed to a much larger project, including a full kitchen renovation. They were looking to personalize their “forever home,” a place where they looked forward to spending time together entertaining friends and family.
In a bold move, we proposed teal cabinetry that tied in beautifully with their ocean and mountain views and suggested covering the original cedar plank ceilings with white shiplap to allow for improved lighting in the ceilings. We also added a full height panelled wall creating a proper front entrance and closing off part of the kitchen while still keeping the space open for entertaining. Finally, we curated a selection of custom designed wood and upholstered furniture for their open concept living spaces and moody home theatre room beyond.
This project is a Top 5 Finalist for Western Living Magazine's 2021 Home of the Year.
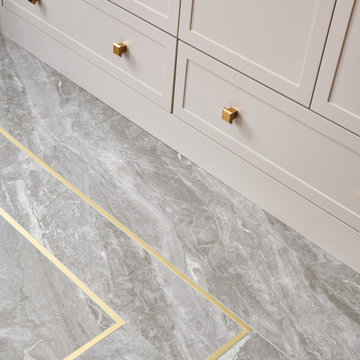
Inspiration för en mellanstor vintage foajé, med grå väggar, klinkergolv i porslin, en dubbeldörr och grått golv
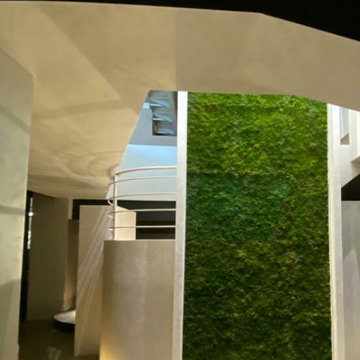
Inspiration för stora moderna entréer, med svarta väggar, klinkergolv i porslin och gult golv
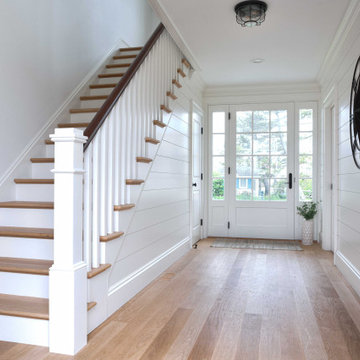
A wide hallway greets you as you enter this oceanside family retreat through the Marvin wooden three-quarters glass entry door with three-quarters glass side lights.
The hallway is lined with nickel gap accent walls, which draw the eye to the staircase and its custom newel post.
The white oak floor and stair treads have a water based stain in a natural matte finish.
Lighting by Connecticut Lighting Centers.
Architect: Andrew Reck, Oak Hill Architects
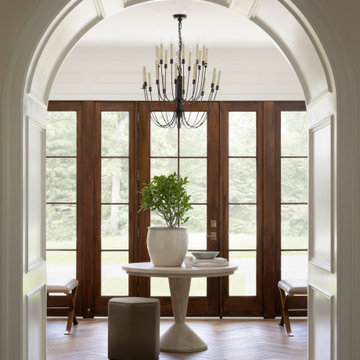
Upon entry, an all-glass front door captures immediate views of a fully paneled foyer with a dramatic deep arched opening, an architectural element that is carried throughout the home.
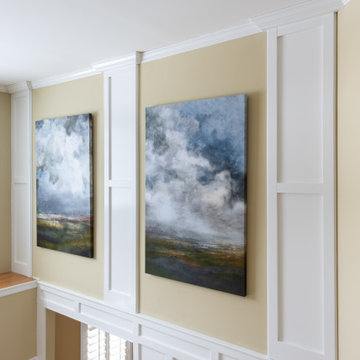
Recessed wainscot paneling that go from floor to ceiling. They were added to this two story entry way and throughout the hallway upstairs for a beautiful framed accent.
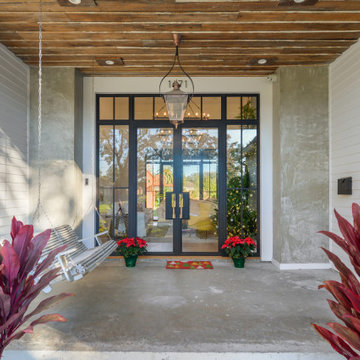
Inredning av en modern stor ingång och ytterdörr, med vita väggar, betonggolv, en dubbeldörr, glasdörr och grått golv
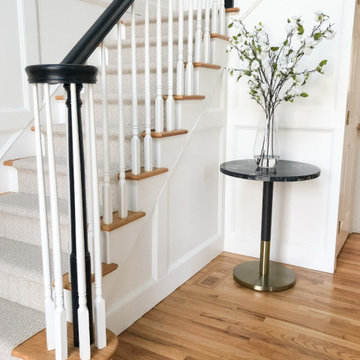
We chose an elegant flower arrangement atop a simply elegant black marble table with brass base for this entry. Sometimes less is MORE!
Idéer för en liten modern hall, med vita väggar och mellanmörkt trägolv
Idéer för en liten modern hall, med vita väggar och mellanmörkt trägolv
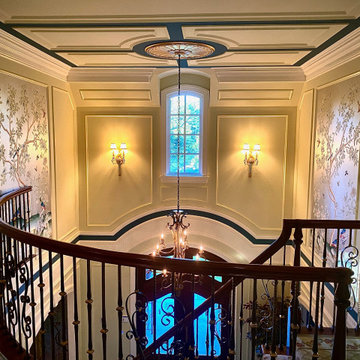
Tall entry foyer with blank walls was awakened with panel moldings, accent paint colors and breath taking hand painted Gracie Studio wall panels.
Bild på en stor vintage foajé, med gröna väggar, marmorgolv, en dubbeldörr, en brun dörr och vitt golv
Bild på en stor vintage foajé, med gröna väggar, marmorgolv, en dubbeldörr, en brun dörr och vitt golv
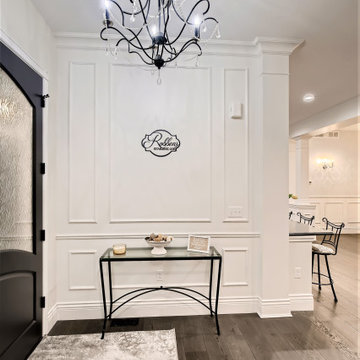
Entry Foyer with paneled wall
Klassisk inredning av en stor foajé, med vita väggar, mörkt trägolv, en dubbeldörr, en svart dörr och grått golv
Klassisk inredning av en stor foajé, med vita väggar, mörkt trägolv, en dubbeldörr, en svart dörr och grått golv
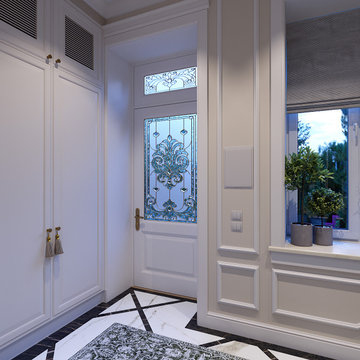
3d interior rendering of a traditional-style staircase with two colored marble for treads and risers.
Foto på en mellanstor vintage foajé, med beige väggar, marmorgolv, en enkeldörr, glasdörr och flerfärgat golv
Foto på en mellanstor vintage foajé, med beige väggar, marmorgolv, en enkeldörr, glasdörr och flerfärgat golv
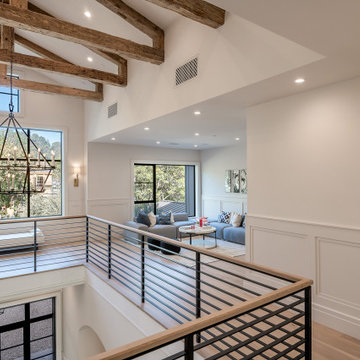
Idéer för att renovera en stor lantlig hall, med vita väggar, ljust trägolv, en enkeldörr, en svart dörr och beiget golv
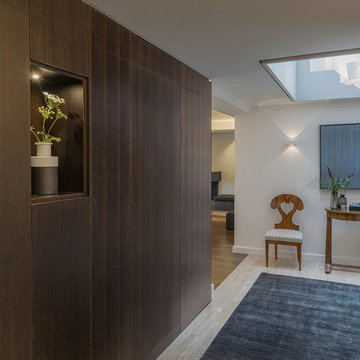
Modern wood paneling conceals a bathroom door.
Eric Roth Photography
Inredning av en modern hall, med vita väggar, klinkergolv i keramik och beiget golv
Inredning av en modern hall, med vita väggar, klinkergolv i keramik och beiget golv
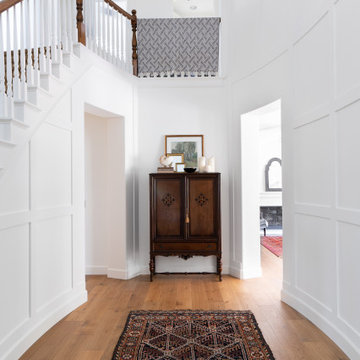
Idéer för mellanstora vintage foajéer, med vita väggar, mellanmörkt trägolv och brunt golv
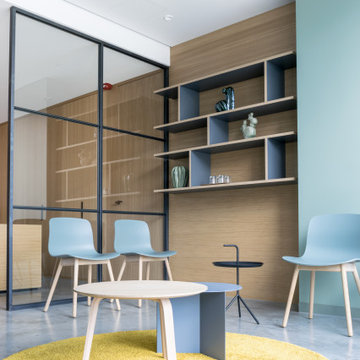
Wartebereich mit Blick auf den Empfangstresen
Idéer för en mellanstor minimalistisk entré, med betonggolv och grått golv
Idéer för en mellanstor minimalistisk entré, med betonggolv och grått golv
1 152 foton på entré
14
