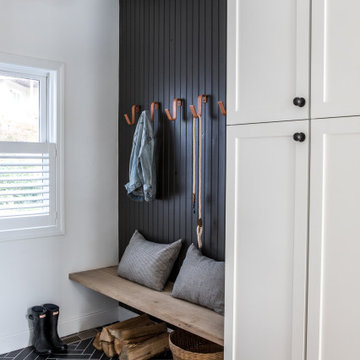1 151 foton på entré
Sortera efter:
Budget
Sortera efter:Populärt i dag
141 - 160 av 1 151 foton
Artikel 1 av 2
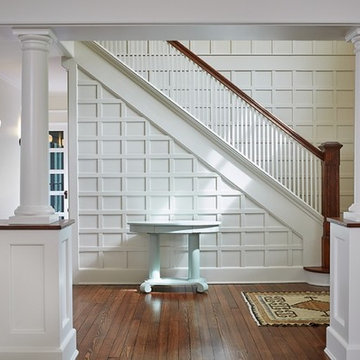
Idéer för en lantlig foajé, med vita väggar, mörkt trägolv, en enkeldörr, mörk trädörr och brunt golv

Idéer för maritima foajéer, med vita väggar, ljust trägolv, en enkeldörr, en gul dörr och grått golv

The main entry features a grand staircase in a double-height space, topped by a custom chendelier.
Inspiration för en mycket stor funkis foajé, med vita väggar, mellanmörkt trägolv, en dubbeldörr och glasdörr
Inspiration för en mycket stor funkis foajé, med vita väggar, mellanmörkt trägolv, en dubbeldörr och glasdörr
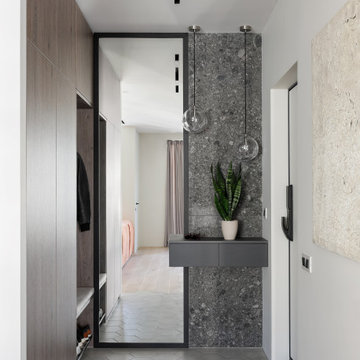
Прихожая с акцентной стеной из серой плитки -терраццо и большим зеркалом.
Exempel på ett mellanstort modernt kapprum, med vita väggar, klinkergolv i keramik, en enkeldörr, en vit dörr och grått golv
Exempel på ett mellanstort modernt kapprum, med vita väggar, klinkergolv i keramik, en enkeldörr, en vit dörr och grått golv
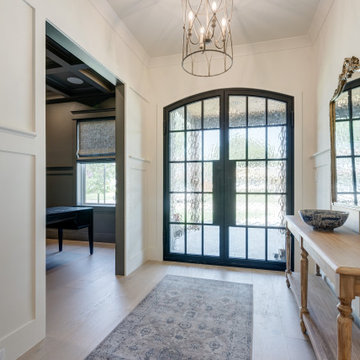
Foto på en lantlig ingång och ytterdörr, med vita väggar, ljust trägolv, en dubbeldörr, en svart dörr och beiget golv
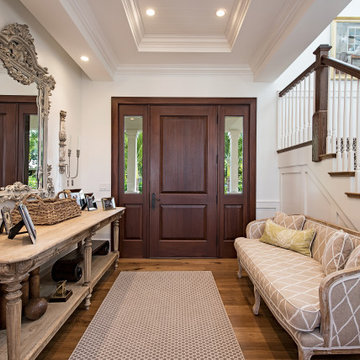
Foto på en maritim foajé, med vita väggar, mellanmörkt trägolv, en enkeldörr, mellanmörk trädörr och brunt golv
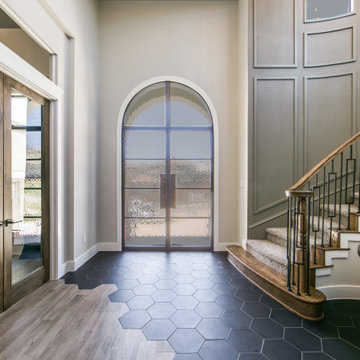
Idéer för en klassisk foajé, med grå väggar, klinkergolv i porslin, en dubbeldörr och en svart dörr

Архитектор-дизайнер: Ирина Килина
Дизайнер: Екатерина Дудкина
Inspiration för mellanstora moderna farstur, med beige väggar, klinkergolv i porslin, en enkeldörr och svart golv
Inspiration för mellanstora moderna farstur, med beige väggar, klinkergolv i porslin, en enkeldörr och svart golv

Modern inredning av en stor foajé, med vita väggar, ljust trägolv, en enkeldörr, ljus trädörr och beiget golv

Removed old Brick and Vinyl Siding to install Insulation, Wrap, James Hardie Siding (Cedarmill) in Iron Gray and Hardie Trim in Arctic White, Installed Simpson Entry Door, Garage Doors, ClimateGuard Ultraview Vinyl Windows, Gutters and GAF Timberline HD Shingles in Charcoal. Also, Soffit & Fascia with Decorative Corner Brackets on Front Elevation. Installed new Canopy, Stairs, Rails and Columns and new Back Deck with Cedar.

In the capacious mudroom, the soft white walls are paired with slatted white oak, gray nanotech veneered lockers, and a white oak bench that blend together to create a space too beautiful to be called a mudroom. There is a secondary coat closet room allowing for plenty of storage for your 4-season needs.

Floor junction detail between oak chevron floor and concrete floor finish
Inredning av en modern mellanstor hall, med vita väggar, ljust trägolv, en enkeldörr, en vit dörr och beiget golv
Inredning av en modern mellanstor hall, med vita väggar, ljust trägolv, en enkeldörr, en vit dörr och beiget golv
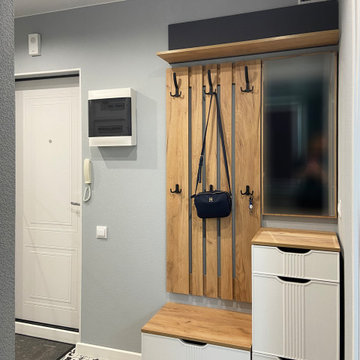
Inspiration för en funkis ingång och ytterdörr, med grå väggar, klinkergolv i keramik, en enkeldörr och en vit dörr
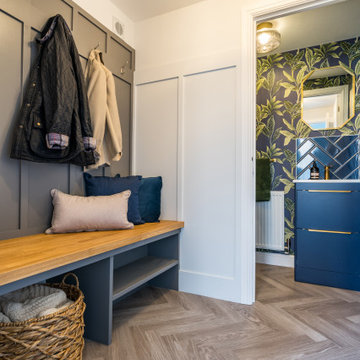
Cloakroom / boot room
Inredning av en modern liten entré, med ljust trägolv och grått golv
Inredning av en modern liten entré, med ljust trägolv och grått golv
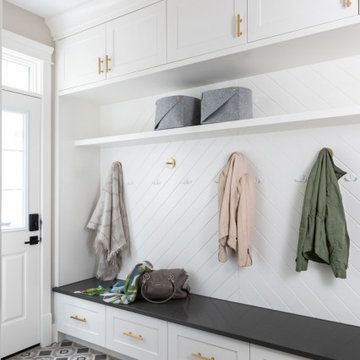
Idéer för vintage kapprum, med vita väggar, klinkergolv i porslin, en enkeldörr, en vit dörr och vitt golv
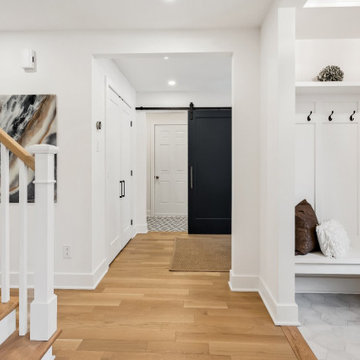
Love this mudroom! It is so convenient if you have kids because they can sit down and pull off their boots in the wintertime and there are ceramic tiles on the floor so cleaning up is easy!
This property was beautifully renovated and sold shortly after it was listed. We brought in all the furniture and accessories which gave some life to what would have been only empty rooms.
If you are thinking about listing your home in the Montreal area, give us a call. 514-222-5553. The Quebec real estate market has never been so hot. We can help you to get your home ready so it can look the best it possibly can!
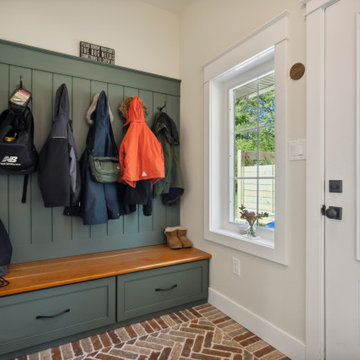
These clients reached out to Hillcrest Construction when their family began out-growing their Phoenixville-area home. Through a comprehensive design phase, opportunities to add square footage were identified along with a reorganization of the typical traffic flow throughout the house.
All household traffic into the hastily-designed, existing family room bump-out addition was funneled through a 3’ berth within the kitchen making meal prep and other kitchen activities somewhat similar to a shift at a PA turnpike toll booth. In the existing bump-out addition, the family room was relatively tight and the dining room barely fit the 6-person dining table. Access to the backyard was somewhat obstructed by the necessary furniture and the kitchen alone didn’t satisfy storage needs beyond a quick trip to the grocery store. The home’s existing front door was the only front entrance, and without a foyer or mudroom, the front formal room often doubled as a drop-zone for groceries, bookbags, and other on-the-go items.
Hillcrest Construction designed a remedy to both address the function and flow issues along with adding square footage via a 150 sq ft addition to the family room and converting the garage into a mudroom entry and walk-through pantry.
-
The project’s addition was not especially large but was able to facilitate a new pathway to the home’s rear family room. The existing brick wall at the bottom of the second-floor staircase was opened up and created a new, natural flow from the second-floor bedrooms to the front formal room, and into the rear family hang-out space- all without having to cut through the often busy kitchen. The dining room area was relocated to remove it from the pathway to the door to the backyard. Additionally, free and clear access to the rear yard was established for both two-legged and four-legged friends.
The existing chunky slider door was removed and in its place was fabricated and installed a custom centerpiece that included a new gas fireplace insert with custom brick surround, two side towers for display items and choice vinyl, and two base cabinets with metal-grated doors to house a subwoofer, wifi equipment, and other stow-away items. The black walnut countertops and mantle pop from the white cabinetry, and the wall-mounted TV with soundbar complete the central A/V hub. The custom cabs and tops were designed and built at Hillcrest’s custom shop.
The farmhouse appeal was completed with distressed engineered hardwood floors and craftsman-style window and door trim throughout.
-
Another major component of the project was the conversion of the garage into a pantry+mudroom+everyday entry.
The clients had used their smallish garage for storage of outdoor yard and recreational equipment. With those storage needs being addressed at the exterior, the space was transformed into a custom pantry and mudroom. The floor level within the space was raised to meet the rest of the house and insulated appropriately. A newly installed pocket door divided the dining room area from the designed-to-spec pantry/beverage center. The pantry was designed to house dry storage, cleaning supplies, and dry bar supplies when the cleaning and shopping are complete. A window seat with doggie supply storage below was worked into the design to accommodate the existing elevation of the original garage window.
A coat closet and a small set of steps divide the pantry from the mudroom entry. The mudroom entry is marked with a striking combo of the herringbone thin-brick flooring and a custom hutch. Kids returning home from school have a designated spot to hang their coats and bookbags with two deep drawers for shoes. A custom cherry bench top adds a punctuation of warmth. The entry door and window replaced the old overhead garage doors to create the daily-used informal entry off the driveway.
With the house being such a favorable area, and the clients not looking to pull up roots, Hillcrest Construction facilitated a collaborative experience and comprehensive plan to change the house for the better and make it a home to grow within.
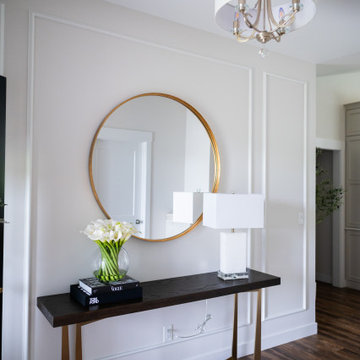
This beautiful, light-filled home radiates timeless elegance with a neutral palette and subtle blue accents. Thoughtful interior layouts optimize flow and visibility, prioritizing guest comfort for entertaining.
The elegant entryway showcases an exquisite console table as the centerpiece. Thoughtful decor accents add style and warmth, setting the tone for what lies beyond.
---
Project by Wiles Design Group. Their Cedar Rapids-based design studio serves the entire Midwest, including Iowa City, Dubuque, Davenport, and Waterloo, as well as North Missouri and St. Louis.
For more about Wiles Design Group, see here: https://wilesdesigngroup.com/
To learn more about this project, see here: https://wilesdesigngroup.com/swisher-iowa-new-construction-home-design
1 151 foton på entré
8
