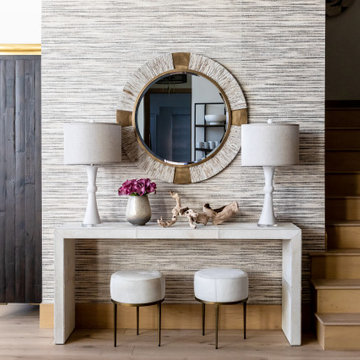8 008 foton på entré
Sortera efter:
Budget
Sortera efter:Populärt i dag
121 - 140 av 8 008 foton
Artikel 1 av 2

Foto på en mellanstor retro ingång och ytterdörr, med orange väggar, ljust trägolv, en enkeldörr, metalldörr och brunt golv

We juxtaposed bold colors and contemporary furnishings with the early twentieth-century interior architecture for this four-level Pacific Heights Edwardian. The home's showpiece is the living room, where the walls received a rich coat of blackened teal blue paint with a high gloss finish, while the high ceiling is painted off-white with violet undertones. Against this dramatic backdrop, we placed a streamlined sofa upholstered in an opulent navy velour and companioned it with a pair of modern lounge chairs covered in raspberry mohair. An artisanal wool and silk rug in indigo, wine, and smoke ties the space together.

Inspiration för ett lantligt kapprum, med blå väggar, ljust trägolv och brunt golv

Black and white tile, wood front door and white walls add a modern twist to the entry way of this coastal home.
Inspiration för en maritim farstu, med vita väggar, en enkeldörr, mörk trädörr och flerfärgat golv
Inspiration för en maritim farstu, med vita väggar, en enkeldörr, mörk trädörr och flerfärgat golv

New Moroccan Villa on the Santa Barbara Riviera, overlooking the Pacific ocean and the city. In this terra cotta and deep blue home, we used natural stone mosaics and glass mosaics, along with custom carved stone columns. Every room is colorful with deep, rich colors. In the master bath we used blue stone mosaics on the groin vaulted ceiling of the shower. All the lighting was designed and made in Marrakesh, as were many furniture pieces. The entry black and white columns are also imported from Morocco. We also designed the carved doors and had them made in Marrakesh. Cabinetry doors we designed were carved in Canada. The carved plaster molding were made especially for us, and all was shipped in a large container (just before covid-19 hit the shipping world!) Thank you to our wonderful craftsman and enthusiastic vendors!
Project designed by Maraya Interior Design. From their beautiful resort town of Ojai, they serve clients in Montecito, Hope Ranch, Santa Ynez, Malibu and Calabasas, across the tri-county area of Santa Barbara, Ventura and Los Angeles, south to Hidden Hills and Calabasas.
Architecture by Thomas Ochsner in Santa Barbara, CA

Idéer för en liten 60 tals ingång och ytterdörr, med bruna väggar, mellanmörkt trägolv, en enkeldörr och en vit dörr

TEAM
Architect: LDa Architecture & Interiors
Builder: Lou Boxer Builder
Photographer: Greg Premru Photography
Inredning av ett minimalistiskt litet kapprum, med vita väggar, klinkergolv i keramik, en enkeldörr, en vit dörr och flerfärgat golv
Inredning av ett minimalistiskt litet kapprum, med vita väggar, klinkergolv i keramik, en enkeldörr, en vit dörr och flerfärgat golv

Foto på en mellanstor vintage hall, med grå väggar, laminatgolv, en enkeldörr, en blå dörr och beiget golv

Exempel på en mellanstor klassisk foajé, med vita väggar, marmorgolv, en dubbeldörr, mörk trädörr och svart golv

Court / Corten House is clad in Corten Steel - an alloy that develops a protective layer of rust that simultaneously protects the house over years of weathering, but also gives a textured facade that changes and grows with time. This material expression is softened with layered native grasses and trees that surround the site, and lead to a central courtyard that allows a sheltered entrance into the home.

Gorgeous townhouse with stylish black windows, 10 ft. ceilings on the first floor, first-floor guest suite with full bath and 2-car dedicated parking off the alley. Dining area with wainscoting opens into kitchen featuring large, quartz island, soft-close cabinets and stainless steel appliances. Uniquely-located, white, porcelain farmhouse sink overlooks the family room, so you can converse while you clean up! Spacious family room sports linear, contemporary fireplace, built-in bookcases and upgraded wall trim. Drop zone at rear door (with keyless entry) leads out to stamped, concrete patio. Upstairs features 9 ft. ceilings, hall utility room set up for side-by-side washer and dryer, two, large secondary bedrooms with oversized closets and dual sinks in shared full bath. Owner’s suite, with crisp, white wainscoting, has three, oversized windows and two walk-in closets. Owner’s bath has double vanity and large walk-in shower with dual showerheads and floor-to-ceiling glass panel. Home also features attic storage and tankless water heater, as well as abundant recessed lighting and contemporary fixtures throughout.

Idéer för en stor klassisk foajé, med beige väggar, mellanmörkt trägolv, en enkeldörr, mellanmörk trädörr och brunt golv

Idéer för att renovera ett mellanstort lantligt kapprum, med grå väggar, ljust trägolv och beiget golv

Inredning av en klassisk mellanstor ingång och ytterdörr, med blå väggar, klinkergolv i keramik, en enkeldörr, en röd dörr och blått golv

Inspiration för en stor funkis hall, med klinkergolv i porslin, en pivotdörr, mörk trädörr och grått golv

This Australian-inspired new construction was a successful collaboration between homeowner, architect, designer and builder. The home features a Henrybuilt kitchen, butler's pantry, private home office, guest suite, master suite, entry foyer with concealed entrances to the powder bathroom and coat closet, hidden play loft, and full front and back landscaping with swimming pool and pool house/ADU.

2-story open foyer with custom trim work and luxury vinyl flooring.
Idéer för att renovera en mycket stor maritim foajé, med flerfärgade väggar, vinylgolv, en dubbeldörr, en vit dörr och flerfärgat golv
Idéer för att renovera en mycket stor maritim foajé, med flerfärgade väggar, vinylgolv, en dubbeldörr, en vit dörr och flerfärgat golv

Blue and white mudroom with light wood accents.
Idéer för ett stort maritimt kapprum, med blå väggar, klinkergolv i keramik och grått golv
Idéer för ett stort maritimt kapprum, med blå väggar, klinkergolv i keramik och grått golv
8 008 foton på entré
7

