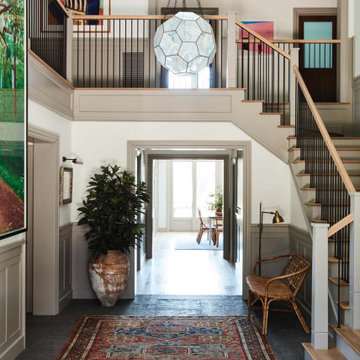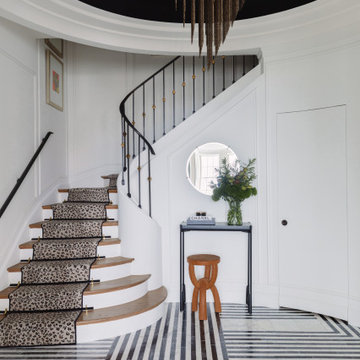8 008 foton på entré
Sortera efter:
Budget
Sortera efter:Populärt i dag
161 - 180 av 8 008 foton
Artikel 1 av 2
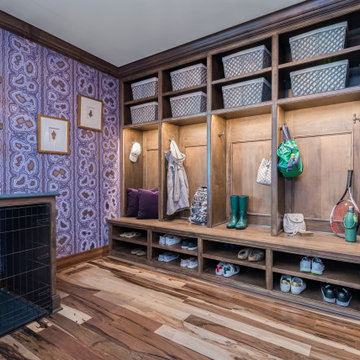
Foto på ett mellanstort vintage kapprum, med lila väggar, mellanmörkt trägolv och brunt golv

We revived this Vintage Charmer w/ modern updates. SWG did the siding on this home a little over 30 years ago and were thrilled to work with the new homeowners on a renovation.
Removed old vinyl siding and replaced with James Hardie Fiber Cement siding and Wood Cedar Shakes (stained) on Gable. We installed James Hardie Window Trim, Soffit, Fascia and Frieze Boards. We updated the Front Porch with new Wood Beam Board, Trim Boards, Ceiling and Lighting. Also, installed Roof Shingles at the Gable end, where there used to be siding to reinstate the roofline. Lastly, installed new Marvin Windows in Black exterior.

Lake Arrowhead custom home entry featuring blue doors, white couches, shiplap walls and ceiling, soft white lighting, and crown molding.
Exempel på en mellanstor modern foajé, med vita väggar, mörkt trägolv, en dubbeldörr, en blå dörr och brunt golv
Exempel på en mellanstor modern foajé, med vita väggar, mörkt trägolv, en dubbeldörr, en blå dörr och brunt golv
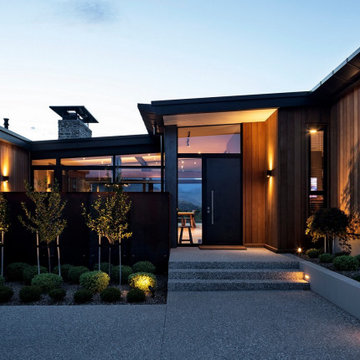
Inredning av en lantlig stor ingång och ytterdörr, med grå väggar, betonggolv, en pivotdörr, en svart dörr och grått golv

Foto på en mellanstor vintage hall, med beige väggar, ljust trägolv, en enkeldörr och beiget golv
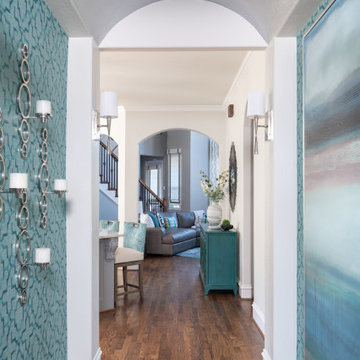
This transitional foyer features a colorful, abstract wool rug and teal geometric wallpaper. The beaded, polished nickel sconces and neutral, contemporary artwork draws the eye upward. An elegant, transitional open-sphere chandelier adds sophistication while remaining light and airy. Various teal and lavender accessories carry the color throughout this updated foyer.

This double-height entry room shows a grand white staircase leading upstairs to the private bedrooms, and downstairs to the entertainment areas. Warm wood, white wainscoting and traditional windows introduce lightness and freshness to the space.

Shelly, hired me, to add some finishing touches. Everything, she tried seemed to demure for this dramatic home, but it can be scary and one may not know where to start. take a look at the before's and travel along as we take a lovely home to a spectacular home!

Entry Foyer
Bild på en mellanstor lantlig foajé, med vita väggar, mellanmörkt trägolv, en enkeldörr, glasdörr och beiget golv
Bild på en mellanstor lantlig foajé, med vita väggar, mellanmörkt trägolv, en enkeldörr, glasdörr och beiget golv

This new house is located in a quiet residential neighborhood developed in the 1920’s, that is in transition, with new larger homes replacing the original modest-sized homes. The house is designed to be harmonious with its traditional neighbors, with divided lite windows, and hip roofs. The roofline of the shingled house steps down with the sloping property, keeping the house in scale with the neighborhood. The interior of the great room is oriented around a massive double-sided chimney, and opens to the south to an outdoor stone terrace and gardens. Photo by: Nat Rea Photography

Idéer för att renovera en mellanstor hall, med vita väggar, en skjutdörr, mellanmörk trädörr och grått golv
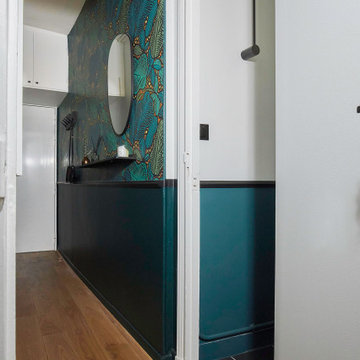
Une entrée au style marqué dans une ambiance tropicale
Idéer för att renovera en liten funkis hall, med gröna väggar och ljust trägolv
Idéer för att renovera en liten funkis hall, med gröna väggar och ljust trägolv
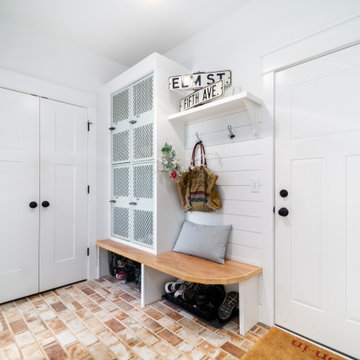
Reclaimed lockers refinished and built-in to frame.
Lantlig inredning av ett kapprum, med klinkergolv i porslin och flerfärgat golv
Lantlig inredning av ett kapprum, med klinkergolv i porslin och flerfärgat golv

Herringbone tiled entry
Inspiration för ett mellanstort vintage kapprum, med grå väggar, klinkergolv i porslin, en enkeldörr, mörk trädörr och grått golv
Inspiration för ett mellanstort vintage kapprum, med grå väggar, klinkergolv i porslin, en enkeldörr, mörk trädörr och grått golv

The foyer opens onto the formal living room. The original glass pocket doors were restored as was the front door. Oak flooring in a custom chevron pattern. Furniture by others.

Nos encontramos ante una vivienda en la calle Verdi de geometría alargada y muy compartimentada. El reto está en conseguir que la luz que entra por la fachada principal y el patio de isla inunde todos los espacios de la vivienda que anteriormente quedaban oscuros.
Trabajamos para encontrar una distribución diáfana para que la luz cruce todo el espacio. Aun así, se diseñan dos puertas correderas que permiten separar la zona de día de la de noche cuando se desee, pero que queden totalmente escondidas cuando se quiere todo abierto, desapareciendo por completo.

French Country style foyer showing double back doors, checkered tile flooring, large painted black doors connecting adjacent rooms, and white wall color.

A simple and inviting entryway to this Scandinavian modern home.
Foto på en mellanstor skandinavisk ingång och ytterdörr, med vita väggar, ljust trägolv, en enkeldörr, en svart dörr och beiget golv
Foto på en mellanstor skandinavisk ingång och ytterdörr, med vita väggar, ljust trägolv, en enkeldörr, en svart dörr och beiget golv
8 008 foton på entré
9
